Cloakroom with Distressed Cabinets and Engineered Stone Worktops Ideas and Designs
Refine by:
Budget
Sort by:Popular Today
1 - 20 of 56 photos
Item 1 of 3

Powder room on the main level has a cowboy rustic quality to it. Reclaimed barn wood shiplap walls make it very warm and rustic. The floating vanity adds a modern touch.

Cement tiles
Medium sized beach style cloakroom in Hawaii with flat-panel cabinets, distressed cabinets, a one-piece toilet, grey tiles, cement tiles, white walls, cement flooring, a pedestal sink, engineered stone worktops, grey floors, white worktops, a freestanding vanity unit, exposed beams and panelled walls.
Medium sized beach style cloakroom in Hawaii with flat-panel cabinets, distressed cabinets, a one-piece toilet, grey tiles, cement tiles, white walls, cement flooring, a pedestal sink, engineered stone worktops, grey floors, white worktops, a freestanding vanity unit, exposed beams and panelled walls.

Light and Airy shiplap bathroom was the dream for this hard working couple. The goal was to totally re-create a space that was both beautiful, that made sense functionally and a place to remind the clients of their vacation time. A peaceful oasis. We knew we wanted to use tile that looks like shiplap. A cost effective way to create a timeless look. By cladding the entire tub shower wall it really looks more like real shiplap planked walls.
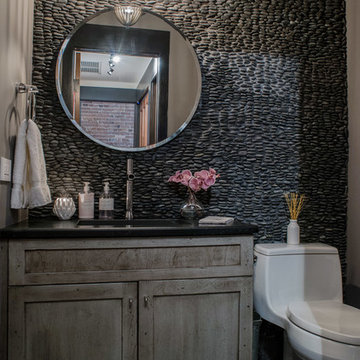
Andrea Mecchi
Small urban cloakroom in Philadelphia with shaker cabinets, distressed cabinets, a one-piece toilet, pebble tiles, a built-in sink, engineered stone worktops and grey floors.
Small urban cloakroom in Philadelphia with shaker cabinets, distressed cabinets, a one-piece toilet, pebble tiles, a built-in sink, engineered stone worktops and grey floors.

Inspiration for a small rural cloakroom in San Francisco with freestanding cabinets, distressed cabinets, a one-piece toilet, beige tiles, porcelain tiles, beige walls, a submerged sink, engineered stone worktops, white worktops, a freestanding vanity unit, a timber clad ceiling and panelled walls.
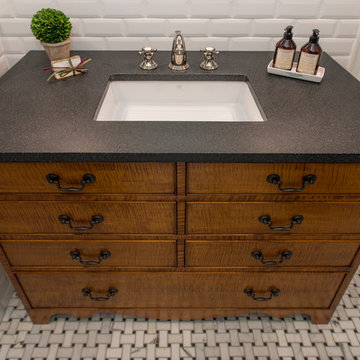
Hub Willson Photography
Inspiration for a cloakroom in Philadelphia with freestanding cabinets, distressed cabinets, black and white tiles, white tiles, grey walls, ceramic flooring, a submerged sink and engineered stone worktops.
Inspiration for a cloakroom in Philadelphia with freestanding cabinets, distressed cabinets, black and white tiles, white tiles, grey walls, ceramic flooring, a submerged sink and engineered stone worktops.

Santa Barbara - Classically Chic. This collection blends natural stones and elements to create a space that is airy and bright.
Photo of a small coastal cloakroom in Los Angeles with flat-panel cabinets, distressed cabinets, a one-piece toilet, white tiles, grey walls, an integrated sink, engineered stone worktops, white worktops, a freestanding vanity unit and tongue and groove walls.
Photo of a small coastal cloakroom in Los Angeles with flat-panel cabinets, distressed cabinets, a one-piece toilet, white tiles, grey walls, an integrated sink, engineered stone worktops, white worktops, a freestanding vanity unit and tongue and groove walls.

Small traditional cloakroom in Minneapolis with shaker cabinets, brown walls, a vessel sink, black worktops, distressed cabinets, slate flooring, engineered stone worktops and grey floors.
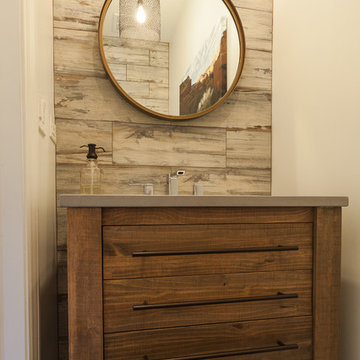
We took this ordinary master bath/bedroom and turned it into a more functional, eye-candy, and updated retreat. From the faux brick wall in the master bath, floating bedside table from Wheatland Cabinets, sliding barn door into the master bath, free-standing tub, Restoration Hardware light fixtures, and custom vanity. All right in the heart of the Chicago suburbs.
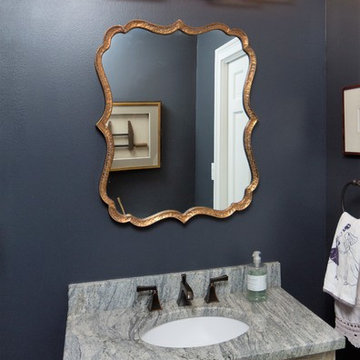
Design ideas for a medium sized traditional cloakroom in Atlanta with louvered cabinets, distressed cabinets, blue walls, a submerged sink and engineered stone worktops.
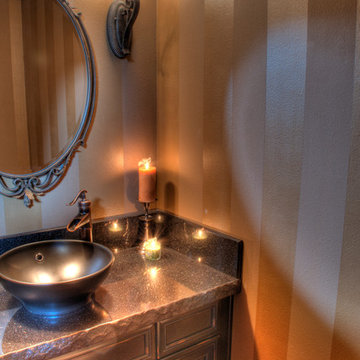
Design ideas for a medium sized classic cloakroom in Seattle with raised-panel cabinets, distressed cabinets, a two-piece toilet, beige walls, a vessel sink and engineered stone worktops.

This 1964 Preston Hollow home was in the perfect location and had great bones but was not perfect for this family that likes to entertain. They wanted to open up their kitchen up to the den and entry as much as possible, as it was small and completely closed off. They needed significant wine storage and they did want a bar area but not where it was currently located. They also needed a place to stage food and drinks outside of the kitchen. There was a formal living room that was not necessary and a formal dining room that they could take or leave. Those spaces were opened up, the previous formal dining became their new home office, which was previously in the master suite. The master suite was completely reconfigured, removing the old office, and giving them a larger closet and beautiful master bathroom. The game room, which was converted from the garage years ago, was updated, as well as the bathroom, that used to be the pool bath. The closet space in that room was redesigned, adding new built-ins, and giving us more space for a larger laundry room and an additional mudroom that is now accessible from both the game room and the kitchen! They desperately needed a pool bath that was easily accessible from the backyard, without having to walk through the game room, which they had to previously use. We reconfigured their living room, adding a full bathroom that is now accessible from the backyard, fixing that problem. We did a complete overhaul to their downstairs, giving them the house they had dreamt of!
As far as the exterior is concerned, they wanted better curb appeal and a more inviting front entry. We changed the front door, and the walkway to the house that was previously slippery when wet and gave them a more open, yet sophisticated entry when you walk in. We created an outdoor space in their backyard that they will never want to leave! The back porch was extended, built a full masonry fireplace that is surrounded by a wonderful seating area, including a double hanging porch swing. The outdoor kitchen has everything they need, including tons of countertop space for entertaining, and they still have space for a large outdoor dining table. The wood-paneled ceiling and the mix-matched pavers add a great and unique design element to this beautiful outdoor living space. Scapes Incorporated did a fabulous job with their backyard landscaping, making it a perfect daily escape. They even decided to add turf to their entire backyard, keeping minimal maintenance for this busy family. The functionality this family now has in their home gives the true meaning to Living Better Starts Here™.
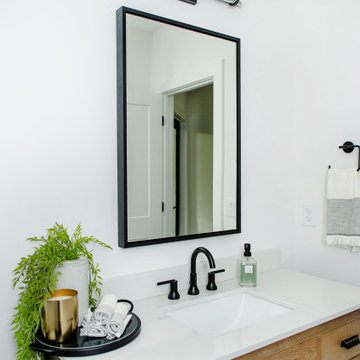
Design ideas for a contemporary cloakroom in Cincinnati with distressed cabinets, a one-piece toilet, white walls, cement flooring, a submerged sink, engineered stone worktops, black floors, white worktops and a built in vanity unit.
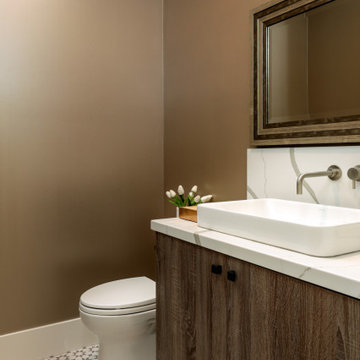
This is an example of a small contemporary cloakroom in San Francisco with flat-panel cabinets, distressed cabinets, a two-piece toilet, multi-coloured walls, ceramic flooring, a vessel sink, engineered stone worktops, brown floors, grey worktops and a floating vanity unit.
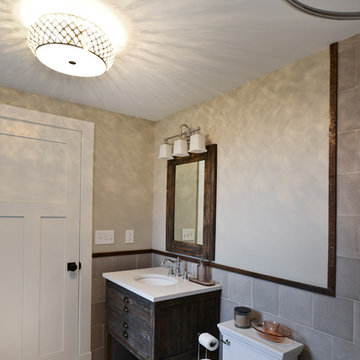
Design ideas for a medium sized rustic cloakroom in DC Metro with freestanding cabinets, distressed cabinets, a one-piece toilet, grey tiles, porcelain tiles, beige walls, medium hardwood flooring, a submerged sink, engineered stone worktops, white floors and white worktops.
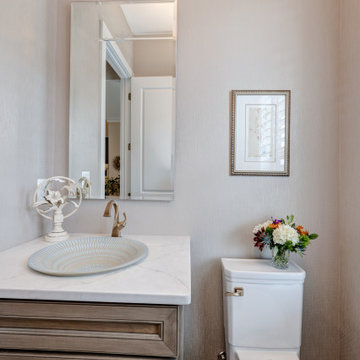
Full remodel of this brand new luxury townhouse powder room in Downtown Crown. From Builder grade to upscale luxury. The unique vessel sink with twisted Luxe Gold faucet on a Quartz counter and matching hardware exude luxury. The wallpaper provides texture and tone to this simple space.
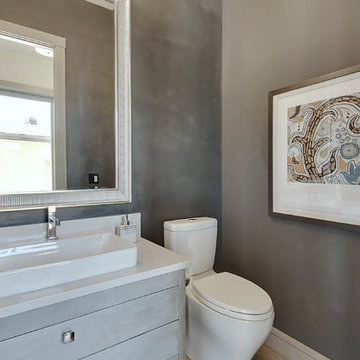
zoon media
This is an example of a medium sized contemporary cloakroom in Calgary with freestanding cabinets, distressed cabinets, a two-piece toilet, white tiles, stone slabs, blue walls, porcelain flooring, a vessel sink, engineered stone worktops and grey floors.
This is an example of a medium sized contemporary cloakroom in Calgary with freestanding cabinets, distressed cabinets, a two-piece toilet, white tiles, stone slabs, blue walls, porcelain flooring, a vessel sink, engineered stone worktops and grey floors.
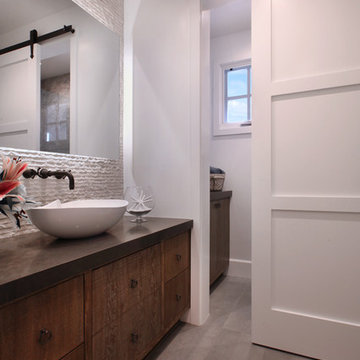
This is an example of a rustic cloakroom in Orange County with flat-panel cabinets, distressed cabinets, limestone tiles, ceramic flooring, a vessel sink, engineered stone worktops and grey worktops.
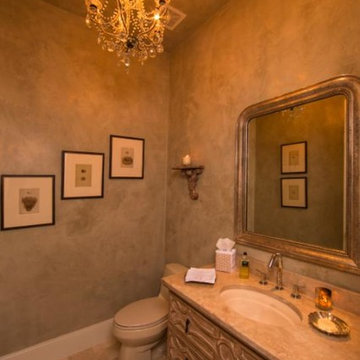
This is an example of a large traditional cloakroom in Austin with freestanding cabinets, distressed cabinets, a two-piece toilet, beige walls, limestone flooring, a submerged sink and engineered stone worktops.
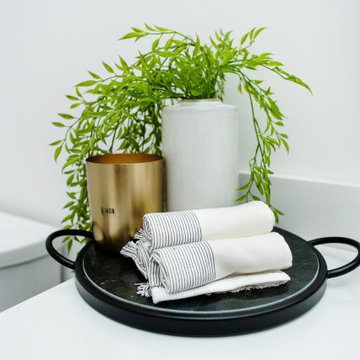
Photo of a contemporary cloakroom in Cincinnati with distressed cabinets, a one-piece toilet, white walls, cement flooring, a submerged sink, engineered stone worktops, black floors, white worktops and a built in vanity unit.
Cloakroom with Distressed Cabinets and Engineered Stone Worktops Ideas and Designs
1