Cloakroom with Distressed Cabinets and Grey Walls Ideas and Designs
Refine by:
Budget
Sort by:Popular Today
1 - 20 of 101 photos
Item 1 of 3

Santa Barbara - Classically Chic. This collection blends natural stones and elements to create a space that is airy and bright.
Photo of a small coastal cloakroom in Los Angeles with flat-panel cabinets, distressed cabinets, a one-piece toilet, white tiles, grey walls, an integrated sink, engineered stone worktops, white worktops, a freestanding vanity unit and tongue and groove walls.
Photo of a small coastal cloakroom in Los Angeles with flat-panel cabinets, distressed cabinets, a one-piece toilet, white tiles, grey walls, an integrated sink, engineered stone worktops, white worktops, a freestanding vanity unit and tongue and groove walls.

Design ideas for a medium sized modern cloakroom in New York with freestanding cabinets, distressed cabinets, grey walls, medium hardwood flooring, an integrated sink and concrete worktops.
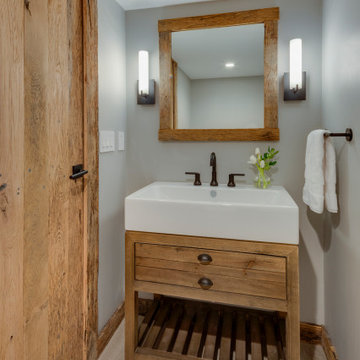
TEAM
Architect: LDa Architecture & Interiors
Interior Design: LDa Architecture & Interiors
Builder: Kistler & Knapp Builders, Inc.
Photographer: Greg Premru Photography
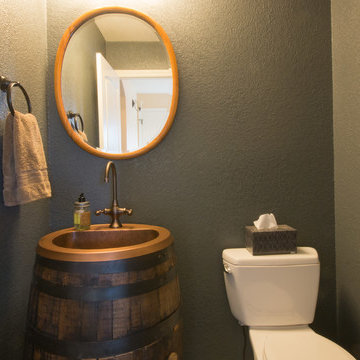
Such a cute powder room with a wine barrel vanity and copper sink.
All photos in this album by Waves End Services, LLC
Architect: 308 llc
This is an example of a small classic cloakroom in Denver with a built-in sink, distressed cabinets, copper worktops, a two-piece toilet and grey walls.
This is an example of a small classic cloakroom in Denver with a built-in sink, distressed cabinets, copper worktops, a two-piece toilet and grey walls.

Small farmhouse cloakroom in Los Angeles with flat-panel cabinets, distressed cabinets, a one-piece toilet, grey walls, medium hardwood flooring, a vessel sink, marble worktops, brown floors and white worktops.
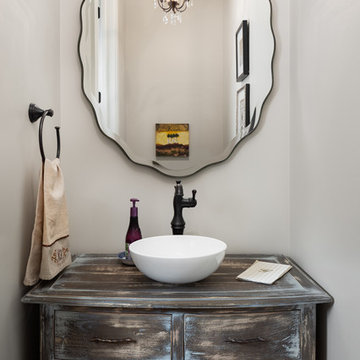
New home construction in Homewood Alabama photographed for Willow Homes, Willow Design Studio, and Triton Stone Group by Birmingham Alabama based architectural and interiors photographer Tommy Daspit. You can see more of his work at http://tommydaspit.com
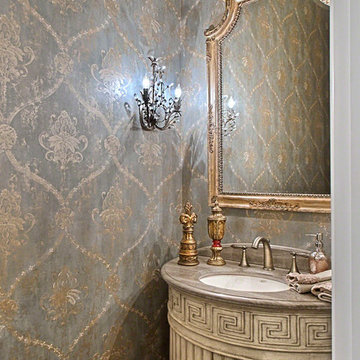
Norman Sizemore
Photo of a small classic cloakroom in Chicago with freestanding cabinets, distressed cabinets, grey walls, marble worktops and brown worktops.
Photo of a small classic cloakroom in Chicago with freestanding cabinets, distressed cabinets, grey walls, marble worktops and brown worktops.
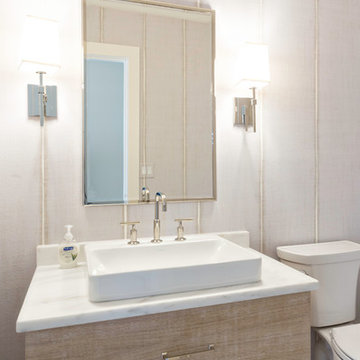
Powder Bath renovation in Siesta Key, Designed by Steele Street Studios. Photographed by Shannon Lazic
This is an example of a medium sized nautical cloakroom in Orlando with flat-panel cabinets, distressed cabinets, a two-piece toilet, grey walls, porcelain flooring, a vessel sink, marble worktops and beige floors.
This is an example of a medium sized nautical cloakroom in Orlando with flat-panel cabinets, distressed cabinets, a two-piece toilet, grey walls, porcelain flooring, a vessel sink, marble worktops and beige floors.
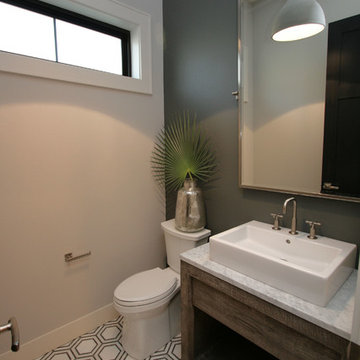
Design ideas for a medium sized traditional cloakroom in Seattle with freestanding cabinets, distressed cabinets, a two-piece toilet, grey walls, marble flooring, a vessel sink, marble worktops and white floors.
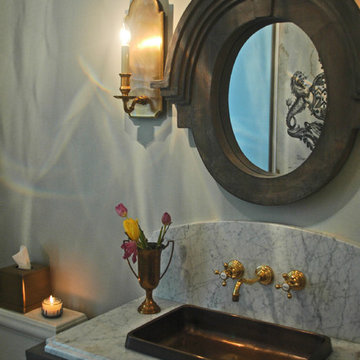
Glorious copper sink with brass faucet on this custom furniture vanity are just out of this world.
Meyer Design
Design ideas for a medium sized country cloakroom in Chicago with freestanding cabinets, distressed cabinets, a two-piece toilet, grey tiles, porcelain tiles, grey walls, porcelain flooring, a built-in sink and granite worktops.
Design ideas for a medium sized country cloakroom in Chicago with freestanding cabinets, distressed cabinets, a two-piece toilet, grey tiles, porcelain tiles, grey walls, porcelain flooring, a built-in sink and granite worktops.

Powder room on the main level has a cowboy rustic quality to it. Reclaimed barn wood shiplap walls make it very warm and rustic. The floating vanity adds a modern touch.
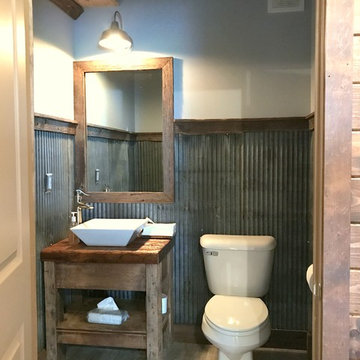
Primitive powder room that was added to a barn renovation
Inspiration for a small country cloakroom in Other with open cabinets, distressed cabinets, a two-piece toilet, grey tiles, metal tiles, grey walls, ceramic flooring, a vessel sink, zinc worktops and grey floors.
Inspiration for a small country cloakroom in Other with open cabinets, distressed cabinets, a two-piece toilet, grey tiles, metal tiles, grey walls, ceramic flooring, a vessel sink, zinc worktops and grey floors.
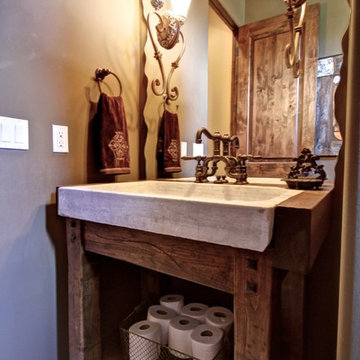
Design ideas for a small rustic cloakroom in Phoenix with distressed cabinets, grey walls, a built-in sink, wooden worktops and brown worktops.
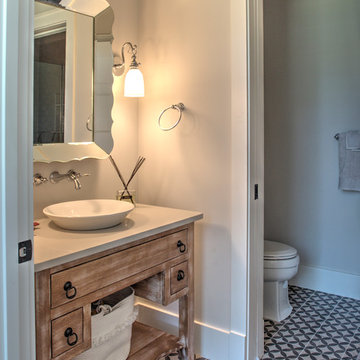
Rift White Oak with White Paint and Windswept Glaze
This is an example of a medium sized traditional cloakroom in Philadelphia with beaded cabinets, distressed cabinets, a two-piece toilet, grey walls, cement flooring, a vessel sink, solid surface worktops, multi-coloured floors and white worktops.
This is an example of a medium sized traditional cloakroom in Philadelphia with beaded cabinets, distressed cabinets, a two-piece toilet, grey walls, cement flooring, a vessel sink, solid surface worktops, multi-coloured floors and white worktops.
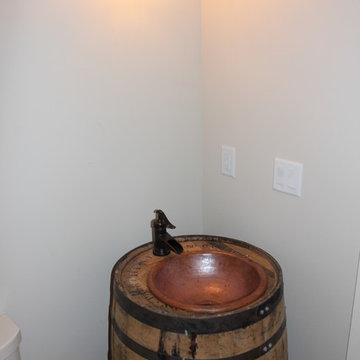
This is the half bath just off the wine room. We used an old whiskey barrel from High West Distillery in Park City to hold the hammered copper sink.
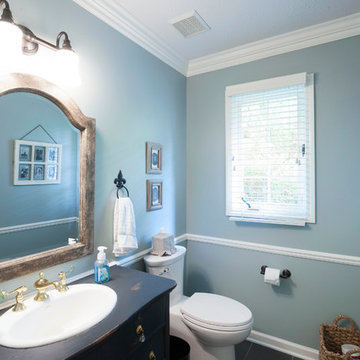
This is an example of a small classic cloakroom in Indianapolis with a built-in sink, freestanding cabinets, distressed cabinets, wooden worktops, a two-piece toilet, grey walls and porcelain flooring.
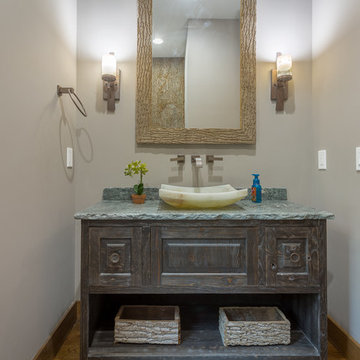
Photography by Bernard Russo
Inspiration for a medium sized rustic cloakroom in Charlotte with a vessel sink, freestanding cabinets, a two-piece toilet, grey walls, medium hardwood flooring, distressed cabinets and brown floors.
Inspiration for a medium sized rustic cloakroom in Charlotte with a vessel sink, freestanding cabinets, a two-piece toilet, grey walls, medium hardwood flooring, distressed cabinets and brown floors.

A boring powder room gets a rustic modern upgrade with a floating wood vanity, wallpaper accent wall, new modern floor tile and new accessories.
Photo of a small contemporary cloakroom in DC Metro with shaker cabinets, distressed cabinets, a two-piece toilet, grey walls, porcelain flooring, an integrated sink, solid surface worktops, grey floors, white worktops, a floating vanity unit and wallpapered walls.
Photo of a small contemporary cloakroom in DC Metro with shaker cabinets, distressed cabinets, a two-piece toilet, grey walls, porcelain flooring, an integrated sink, solid surface worktops, grey floors, white worktops, a floating vanity unit and wallpapered walls.
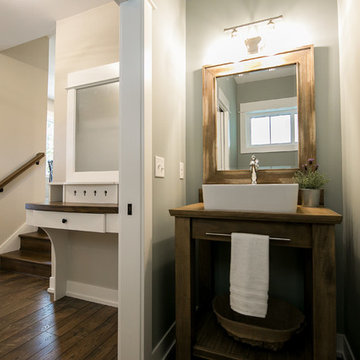
This home is full of clean lines, soft whites and grey, & lots of built-in pieces. Large entry area with message center, dual closets, custom bench with hooks and cubbies to keep organized. Living room fireplace with shiplap, custom mantel and cabinets, and white brick.

Sky Blue Media
Inspiration for a medium sized traditional cloakroom in DC Metro with freestanding cabinets, grey tiles, ceramic tiles, a submerged sink, granite worktops, grey walls, mosaic tile flooring and distressed cabinets.
Inspiration for a medium sized traditional cloakroom in DC Metro with freestanding cabinets, grey tiles, ceramic tiles, a submerged sink, granite worktops, grey walls, mosaic tile flooring and distressed cabinets.
Cloakroom with Distressed Cabinets and Grey Walls Ideas and Designs
1