Cloakroom with Distressed Cabinets and Porcelain Flooring Ideas and Designs
Refine by:
Budget
Sort by:Popular Today
41 - 60 of 74 photos
Item 1 of 3
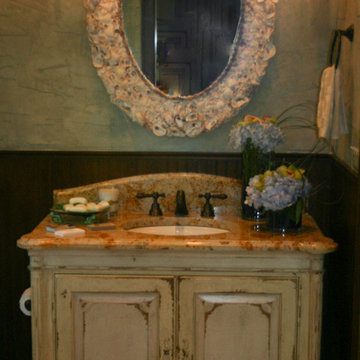
Habersham vanity, with beaded board walls around a guest house bathroom, old world, rustic feeling
Photo of a small classic cloakroom in New York with freestanding cabinets, distressed cabinets, a one-piece toilet, blue walls, porcelain flooring, a submerged sink and granite worktops.
Photo of a small classic cloakroom in New York with freestanding cabinets, distressed cabinets, a one-piece toilet, blue walls, porcelain flooring, a submerged sink and granite worktops.
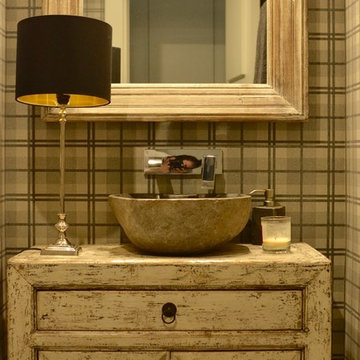
Fotografo Alberto Gonzalez
Photo of a medium sized rustic cloakroom in Madrid with freestanding cabinets, distressed cabinets, a one-piece toilet, porcelain tiles, grey walls, porcelain flooring, a vessel sink and grey floors.
Photo of a medium sized rustic cloakroom in Madrid with freestanding cabinets, distressed cabinets, a one-piece toilet, porcelain tiles, grey walls, porcelain flooring, a vessel sink and grey floors.
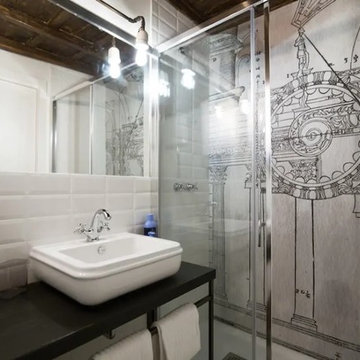
This is an example of a small industrial cloakroom in Rome with open cabinets, distressed cabinets, a one-piece toilet, white tiles, terracotta tiles, white walls, porcelain flooring, a vessel sink and green floors.
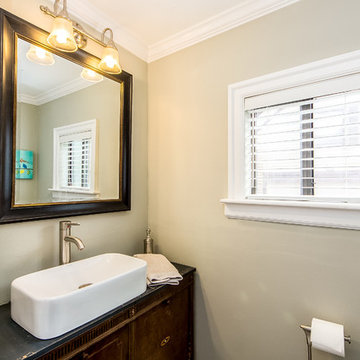
www.columbuspics.com
Inspiration for a small eclectic cloakroom in Columbus with a vessel sink, freestanding cabinets, distressed cabinets, wooden worktops, a two-piece toilet, black tiles, porcelain tiles, beige walls and porcelain flooring.
Inspiration for a small eclectic cloakroom in Columbus with a vessel sink, freestanding cabinets, distressed cabinets, wooden worktops, a two-piece toilet, black tiles, porcelain tiles, beige walls and porcelain flooring.
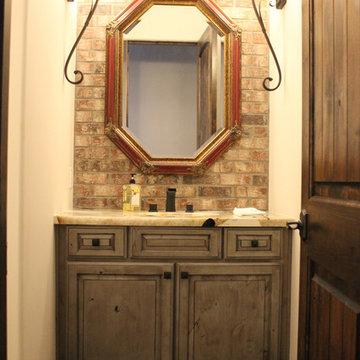
Medallion cabinetry with knotty alder raised panel cabinets brick backsplash, and granite countertops.
This is an example of a medium sized traditional cloakroom in Phoenix with raised-panel cabinets, brown tiles, porcelain tiles, beige walls, porcelain flooring, a submerged sink, granite worktops and distressed cabinets.
This is an example of a medium sized traditional cloakroom in Phoenix with raised-panel cabinets, brown tiles, porcelain tiles, beige walls, porcelain flooring, a submerged sink, granite worktops and distressed cabinets.
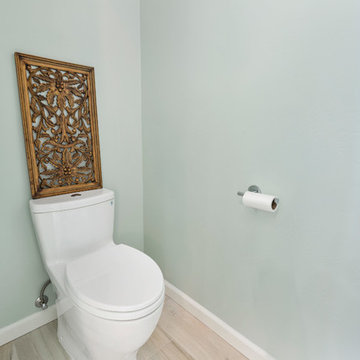
"Kerry Taylor was professional and courteous from our first meeting forwards. We took a long time to decide on our final design but Kerry and his design team were patient and respectful and waited until we were ready to move forward. There was never a sense of being pushed into anything we didn’t like. They listened, carefully considered our requests and delivered an awesome plan for our new bathroom. Kerry also broke down everything so that we could consider several alternatives for features and finishes and was mindful to stay within our budget. He accommodated some on-the-fly changes, after construction was underway and suggested effective solutions for any unforeseen problems that arose.
Having construction done in close proximity to our master bedroom was a challenge but the excellent crew TaylorPro had on our job made it relatively painless: courteous and polite, arrived on time daily, worked hard, pretty much nonstop and cleaned up every day before leaving. If there were any delays, Kerry made sure to communicate with us quickly and was always available to talk when we had concerns or questions."
This Carlsbad couple yearned for a generous master bath that included a big soaking tub, double vanity, water closet, large walk-in shower, and walk in closet. Unfortunately, their current master bathroom was only 6'x12'.
Our design team went to work and came up with a solution to push the back wall into an unused 2nd floor vaulted space in the garage, and further expand the new master bath footprint into two existing closet areas. These inventive expansions made it possible for their luxurious master bath dreams to come true.
Just goes to show that, with TaylorPro Design & Remodeling, fitting a square peg in a round hole could be possible!
Photos by: Jon Upson
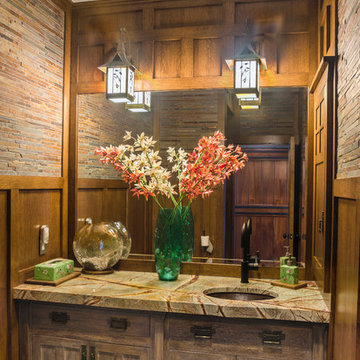
The vanity in this powder room takes advantage of the width of the room, providing ample counter space. A colorful countertop is the focal point of the room. Wood panel wainscoting warms the space. Mosaic stone tiles add texture to the walls.
Photo by: Daniel Contelmo Jr.
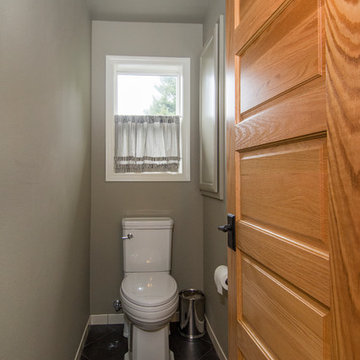
This is an example of a medium sized classic cloakroom in Seattle with freestanding cabinets, distressed cabinets, a one-piece toilet, white tiles, ceramic tiles, grey walls, porcelain flooring, a submerged sink, quartz worktops and black floors.
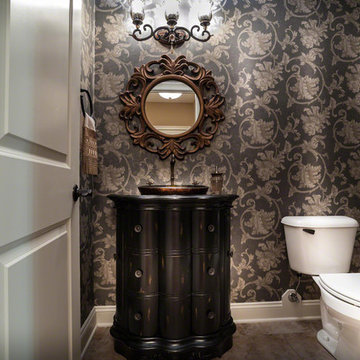
David Alan Photography
This is an example of a traditional cloakroom in Cleveland with a vessel sink, freestanding cabinets, distressed cabinets, granite worktops, a one-piece toilet, grey walls and porcelain flooring.
This is an example of a traditional cloakroom in Cleveland with a vessel sink, freestanding cabinets, distressed cabinets, granite worktops, a one-piece toilet, grey walls and porcelain flooring.
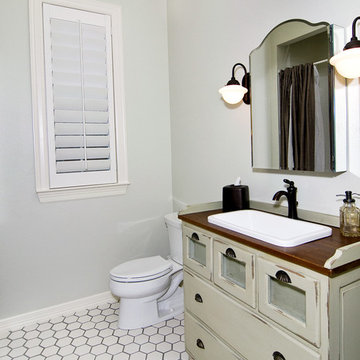
Perry Callahan
Inspiration for a traditional cloakroom in Dallas with a built-in sink, freestanding cabinets, wooden worktops, a two-piece toilet, white tiles, grey walls, porcelain flooring and distressed cabinets.
Inspiration for a traditional cloakroom in Dallas with a built-in sink, freestanding cabinets, wooden worktops, a two-piece toilet, white tiles, grey walls, porcelain flooring and distressed cabinets.
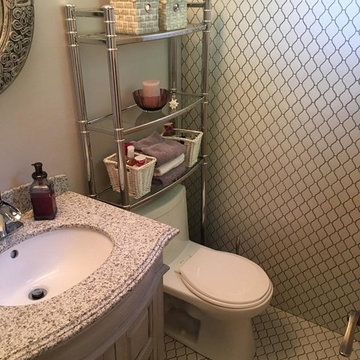
Design ideas for a vintage cloakroom in Calgary with freestanding cabinets, distressed cabinets, grey tiles, porcelain tiles, grey walls, porcelain flooring and granite worktops.
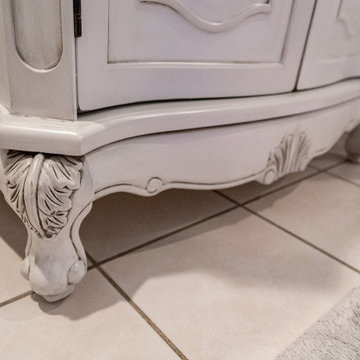
Design ideas for a medium sized cloakroom in Other with freestanding cabinets, distressed cabinets, a two-piece toilet, blue walls, porcelain flooring, a built-in sink, wooden worktops, beige floors, white worktops, a freestanding vanity unit and wallpapered walls.
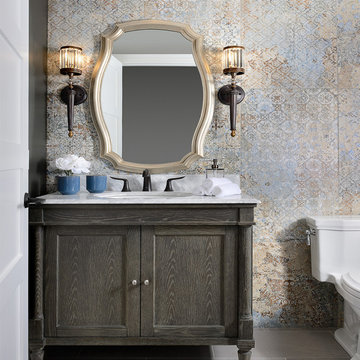
This main floor powder room is designed with a traditional style. The distressed shaker cabinets with the white granite countertop, undermount sink and faucet blend with the wall sconces and wallpaper for a feeling of warmth and calmness.
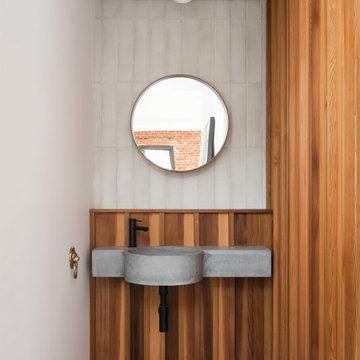
Major Renovation and Reuse Theme to existing residence
Architect: X-Space Architects
Medium sized modern cloakroom in Perth with distressed cabinets, white tiles, porcelain tiles, white walls, porcelain flooring, a wall-mounted sink, concrete worktops, grey floors, grey worktops, a floating vanity unit and panelled walls.
Medium sized modern cloakroom in Perth with distressed cabinets, white tiles, porcelain tiles, white walls, porcelain flooring, a wall-mounted sink, concrete worktops, grey floors, grey worktops, a floating vanity unit and panelled walls.
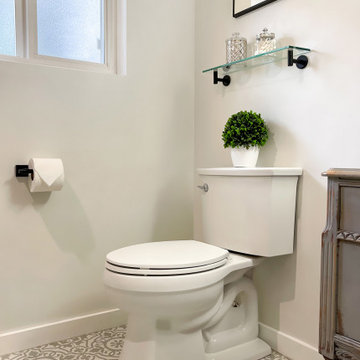
Modern Vintage Bathroom Remodel - Auburn, WA
We worked with our client to achieve a bathroom with vintage style with modern amenities. We built a custom bathroom vanity using a vintage desk and paired it with clean tile in both the tub surround and floor, and classic shiplap behind up the vanity wall.
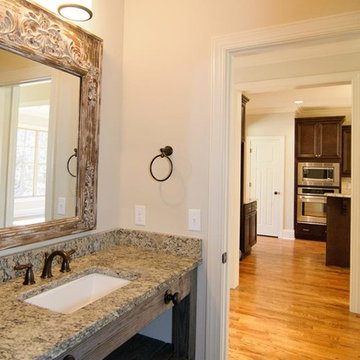
Homeworks Of Alabama, Inc.
Medium sized classic cloakroom in Birmingham with open cabinets, distressed cabinets, a two-piece toilet, porcelain tiles, beige walls, porcelain flooring, a submerged sink and granite worktops.
Medium sized classic cloakroom in Birmingham with open cabinets, distressed cabinets, a two-piece toilet, porcelain tiles, beige walls, porcelain flooring, a submerged sink and granite worktops.
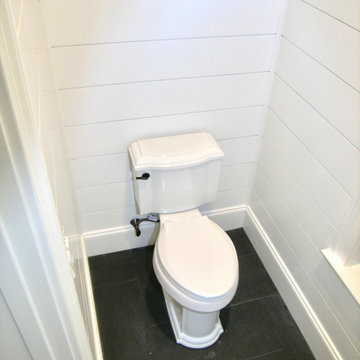
Complete Remodel of Master Bath. Relocating Vanities and Shower.
This is an example of a large traditional cloakroom in Tampa with shaker cabinets, distressed cabinets, a two-piece toilet, white tiles, porcelain tiles, white walls, porcelain flooring, a submerged sink, engineered stone worktops, black floors, grey worktops, a built in vanity unit and tongue and groove walls.
This is an example of a large traditional cloakroom in Tampa with shaker cabinets, distressed cabinets, a two-piece toilet, white tiles, porcelain tiles, white walls, porcelain flooring, a submerged sink, engineered stone worktops, black floors, grey worktops, a built in vanity unit and tongue and groove walls.
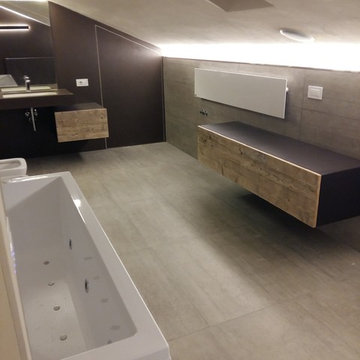
arch. Paolo Spillantini 2015
Photo of a medium sized urban cloakroom in Other with flat-panel cabinets, distressed cabinets, a two-piece toilet, multi-coloured tiles, porcelain tiles, multi-coloured walls, porcelain flooring, an integrated sink, laminate worktops, grey floors and brown worktops.
Photo of a medium sized urban cloakroom in Other with flat-panel cabinets, distressed cabinets, a two-piece toilet, multi-coloured tiles, porcelain tiles, multi-coloured walls, porcelain flooring, an integrated sink, laminate worktops, grey floors and brown worktops.
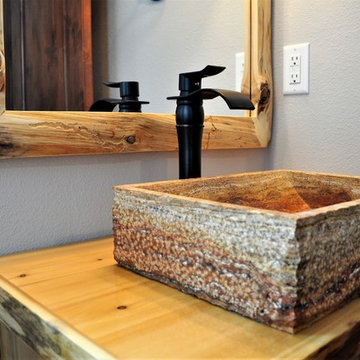
Photo: Jen Boeve
Photo of a medium sized rustic cloakroom in Denver with distressed cabinets, a one-piece toilet, porcelain flooring, a vessel sink, wooden worktops and white floors.
Photo of a medium sized rustic cloakroom in Denver with distressed cabinets, a one-piece toilet, porcelain flooring, a vessel sink, wooden worktops and white floors.
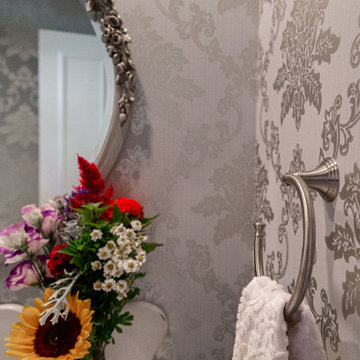
Photo of a medium sized cloakroom in Other with freestanding cabinets, distressed cabinets, a two-piece toilet, blue walls, porcelain flooring, a built-in sink, wooden worktops, beige floors, white worktops, a freestanding vanity unit and wallpapered walls.
Cloakroom with Distressed Cabinets and Porcelain Flooring Ideas and Designs
3