Cloakroom with Distressed Cabinets and Stone Tiles Ideas and Designs
Refine by:
Budget
Sort by:Popular Today
1 - 20 of 36 photos
Item 1 of 3
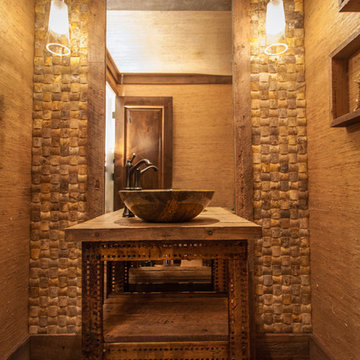
Jane Jeffery
This is an example of a small world-inspired cloakroom in Orange County with a vessel sink, open cabinets, distressed cabinets, wooden worktops, a two-piece toilet, beige tiles, stone tiles, beige walls, medium hardwood flooring and brown worktops.
This is an example of a small world-inspired cloakroom in Orange County with a vessel sink, open cabinets, distressed cabinets, wooden worktops, a two-piece toilet, beige tiles, stone tiles, beige walls, medium hardwood flooring and brown worktops.
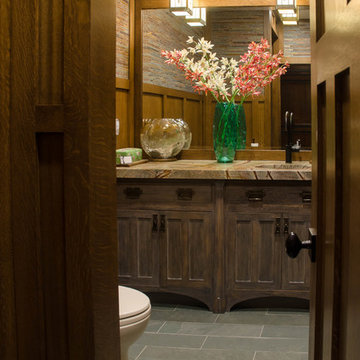
The vanity in this powder room takes advantage of the width of the room, providing ample counter space. A colorful countertop is the focal point of the room. Wood panel wainscoting warms the space. Mosaic stone tiles add texture to the walls.
Photo by: Daniel Contelmo Jr.
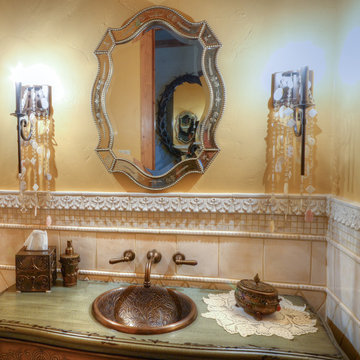
Natural Light Images
Inspiration for a medium sized mediterranean cloakroom in Denver with freestanding cabinets, distressed cabinets, a two-piece toilet, beige tiles, stone tiles, yellow walls, a built-in sink and wooden worktops.
Inspiration for a medium sized mediterranean cloakroom in Denver with freestanding cabinets, distressed cabinets, a two-piece toilet, beige tiles, stone tiles, yellow walls, a built-in sink and wooden worktops.

Carved stone tile wall panel, modernist bombe wood vanity encased in travertine pilasters and slab look counter.
Oversized French oak crown , base and wood floor inset.
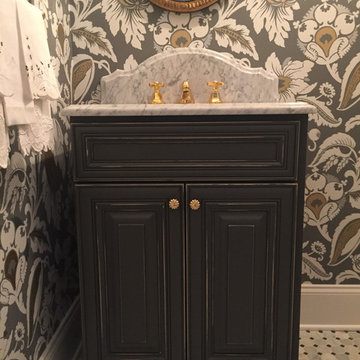
This traditional powder room design brings a touch of glamor to the home. The distressed finish vanity cabinet is topped with a Carrara countertop, and accented with polished brass hardware and faucets. This is complemented by the wallpaper color scheme and the classic marble tile floor design. These elements come together to create a one-of-a-kind space for guests to freshen up.
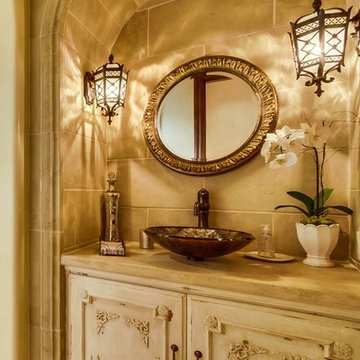
Mediterranean Style New Construction, Shay Realtors,
Scott M Grunst - Architect -
Powder room with custom cabinet details, we selected each detail on these doors and designed all of the built-ins and cabinets in the entire home.

Tom Zikas
Design ideas for a small rustic cloakroom in Sacramento with open cabinets, a wall mounted toilet, grey tiles, beige walls, a vessel sink, distressed cabinets, stone tiles, granite worktops, slate flooring and grey worktops.
Design ideas for a small rustic cloakroom in Sacramento with open cabinets, a wall mounted toilet, grey tiles, beige walls, a vessel sink, distressed cabinets, stone tiles, granite worktops, slate flooring and grey worktops.
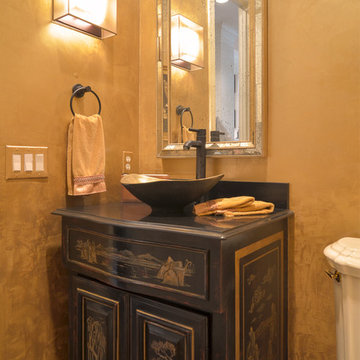
The re-design challenge was to come up with ideas to refresh the existing bathroom without having to replace the vanity. We chose a gold colored venetian plaster treatment on the walls and had hand painted Asian inspired scenes painted on the already black vanity. The warm bronze vessel sink was chosen to compliment the wall color and to reflect the unique design style.
Dan Flatley photographer
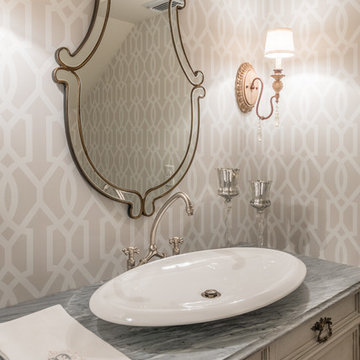
Karen Dorsey Photography
Small classic cloakroom in Houston with freestanding cabinets, distressed cabinets, a two-piece toilet, grey tiles, stone tiles, beige walls, medium hardwood flooring, a vessel sink and marble worktops.
Small classic cloakroom in Houston with freestanding cabinets, distressed cabinets, a two-piece toilet, grey tiles, stone tiles, beige walls, medium hardwood flooring, a vessel sink and marble worktops.
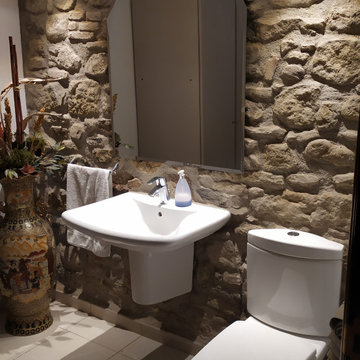
Creación de un baño rústico. Aprovechando la antigüedad de la casa se restauró la piedra original de la pared, y aportándole un baño lumínico que la convierte en la protagonista del espacio. La decoración se completo con un jarrón, un carrito con los productos de baño y un armario en color piedra también. Los espejos ayudan a reflejar los detalles característicos del baño. Con respecto a las instalaciones, al ser un sótano se conecto el desagüe utilizando una bomba sanitrit.
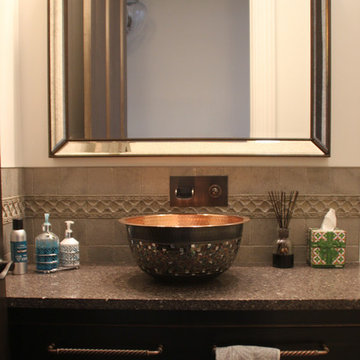
Fine Edge Cabinetry and Millwork Ltd
Inspiration for a small traditional cloakroom in Other with freestanding cabinets, distressed cabinets, a one-piece toilet, beige tiles, stone tiles, white walls, ceramic flooring, engineered stone worktops and a vessel sink.
Inspiration for a small traditional cloakroom in Other with freestanding cabinets, distressed cabinets, a one-piece toilet, beige tiles, stone tiles, white walls, ceramic flooring, engineered stone worktops and a vessel sink.
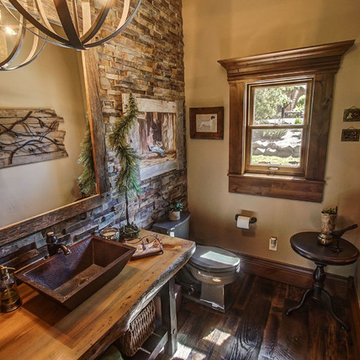
This is an example of a medium sized rustic cloakroom in Boise with freestanding cabinets, distressed cabinets, a one-piece toilet, multi-coloured tiles, stone tiles, beige walls, medium hardwood flooring, a vessel sink, wooden worktops, brown floors and brown worktops.
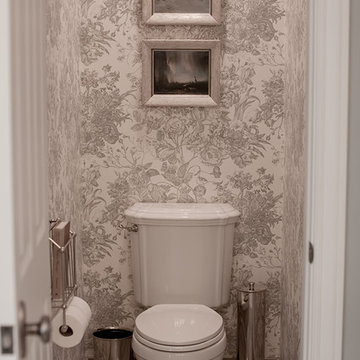
Photo of a large classic cloakroom in Other with a submerged sink, raised-panel cabinets, distressed cabinets, limestone worktops, a two-piece toilet, beige tiles, stone tiles, blue walls and mosaic tile flooring.
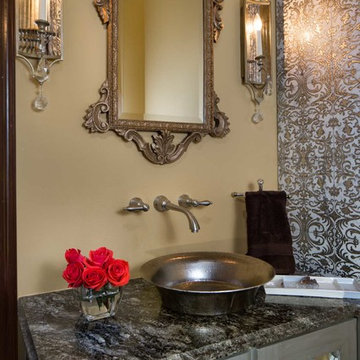
Jerry Hayes Photography
This is an example of a traditional cloakroom in Austin with a pedestal sink, distressed cabinets, granite worktops, stone tiles, marble flooring and a two-piece toilet.
This is an example of a traditional cloakroom in Austin with a pedestal sink, distressed cabinets, granite worktops, stone tiles, marble flooring and a two-piece toilet.
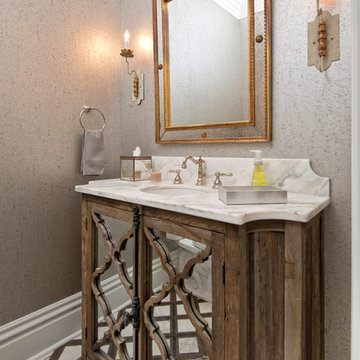
Leon Winkowski
This is an example of a medium sized traditional cloakroom in Other with freestanding cabinets, distressed cabinets, a one-piece toilet, white tiles, stone tiles, grey walls, medium hardwood flooring, a submerged sink and marble worktops.
This is an example of a medium sized traditional cloakroom in Other with freestanding cabinets, distressed cabinets, a one-piece toilet, white tiles, stone tiles, grey walls, medium hardwood flooring, a submerged sink and marble worktops.
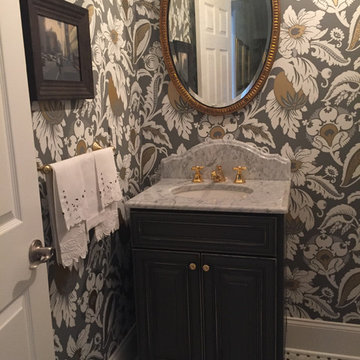
This traditional powder room design brings a touch of glamor to the home. The distressed finish vanity cabinet is topped with a Carrara countertop, and accented with polished brass hardware and faucets. This is complemented by the wallpaper color scheme and the classic marble tile floor design. These elements come together to create a one-of-a-kind space for guests to freshen up.
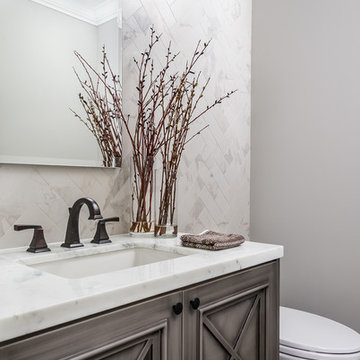
Photography by Gillian Jackson
Inspiration for a contemporary cloakroom in Toronto with recessed-panel cabinets, distressed cabinets, grey tiles, stone tiles, a submerged sink, marble worktops, grey walls and medium hardwood flooring.
Inspiration for a contemporary cloakroom in Toronto with recessed-panel cabinets, distressed cabinets, grey tiles, stone tiles, a submerged sink, marble worktops, grey walls and medium hardwood flooring.
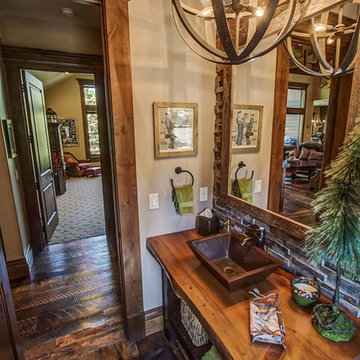
This is an example of a medium sized rustic cloakroom in Boise with freestanding cabinets, distressed cabinets, a one-piece toilet, multi-coloured tiles, stone tiles, beige walls, medium hardwood flooring, a vessel sink, wooden worktops, brown floors and brown worktops.
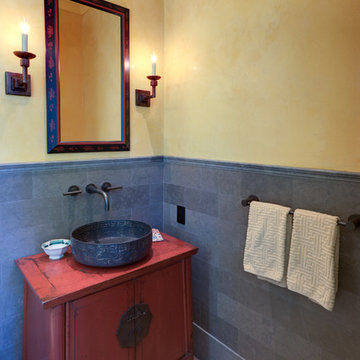
World-inspired cloakroom in DC Metro with a vessel sink, grey tiles, stone tiles, yellow walls, light hardwood flooring, distressed cabinets and freestanding cabinets.
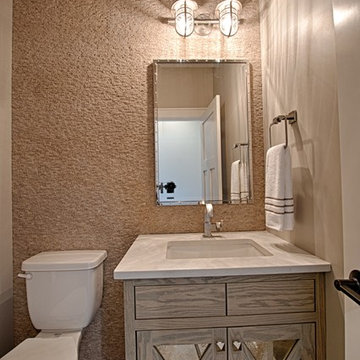
Casey Fritton Photography
Photo of a small traditional cloakroom in Omaha with freestanding cabinets, distressed cabinets, a two-piece toilet, beige tiles, stone tiles, beige walls, concrete flooring, a wall-mounted sink and engineered stone worktops.
Photo of a small traditional cloakroom in Omaha with freestanding cabinets, distressed cabinets, a two-piece toilet, beige tiles, stone tiles, beige walls, concrete flooring, a wall-mounted sink and engineered stone worktops.
Cloakroom with Distressed Cabinets and Stone Tiles Ideas and Designs
1