Cloakroom with Distressed Cabinets and Wallpapered Walls Ideas and Designs
Refine by:
Budget
Sort by:Popular Today
1 - 20 of 55 photos
Item 1 of 3

The original footprint of this powder room was a tight fit- so we utilized space saving techniques like a wall mounted toilet, an 18" deep vanity and a new pocket door. Blue dot "Dumbo" wallpaper, weathered looking oak vanity and a wall mounted polished chrome faucet brighten this space and will make you want to linger for a bit.

Medium sized traditional cloakroom in Boston with freestanding cabinets, distressed cabinets, blue walls, dark hardwood flooring, a submerged sink, marble worktops, a two-piece toilet, brown floors, white worktops, feature lighting, a freestanding vanity unit and wallpapered walls.

A boring powder room gets a rustic modern upgrade with a floating wood vanity, wallpaper accent wall, new modern floor tile and new accessories.
Photo of a small contemporary cloakroom in DC Metro with shaker cabinets, distressed cabinets, a two-piece toilet, grey walls, porcelain flooring, an integrated sink, solid surface worktops, grey floors, white worktops, a floating vanity unit and wallpapered walls.
Photo of a small contemporary cloakroom in DC Metro with shaker cabinets, distressed cabinets, a two-piece toilet, grey walls, porcelain flooring, an integrated sink, solid surface worktops, grey floors, white worktops, a floating vanity unit and wallpapered walls.
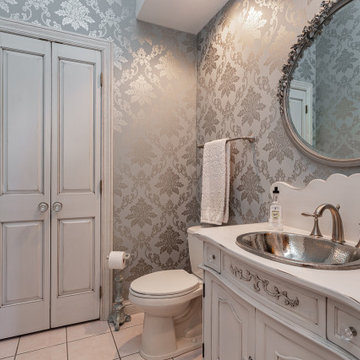
This is an example of a medium sized cloakroom in Other with freestanding cabinets, distressed cabinets, a two-piece toilet, blue walls, porcelain flooring, a built-in sink, wooden worktops, beige floors, white worktops, a freestanding vanity unit and wallpapered walls.
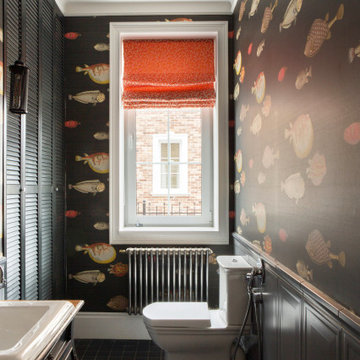
Photo of a classic cloakroom in Moscow with a two-piece toilet, a built-in sink, black floors, distressed cabinets, multi-coloured walls, wainscoting and wallpapered walls.
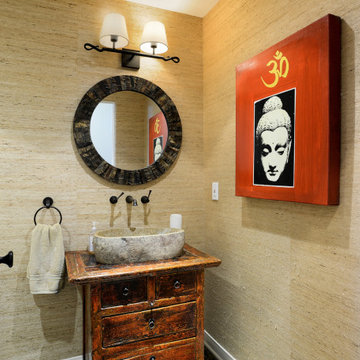
Our client wanted a powder room that was a bit unusual. We first found the Chinese chest and built our design scheme around it. The vessel fromNew Mexico is carved out of a granite boulder while the mirror is adorned with natural shell. The fittings are from Portugal.
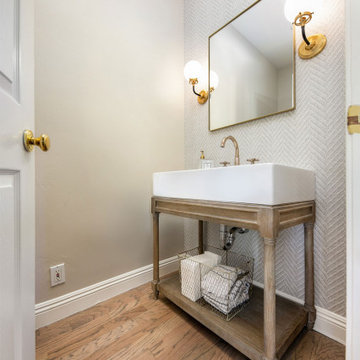
We did a full gut on this powder room- new vanity, mirror and lighting. We added wallpaper to the back wall only to keep cost down but add a pop of texture.
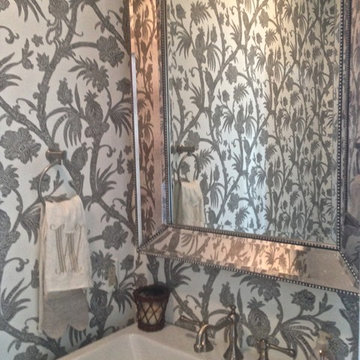
Design ideas for a medium sized traditional cloakroom in San Francisco with open cabinets, distressed cabinets, a two-piece toilet, multi-coloured walls, medium hardwood flooring, a trough sink, grey floors, a freestanding vanity unit and wallpapered walls.
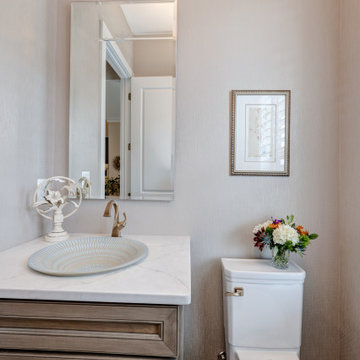
Full remodel of this brand new luxury townhouse powder room in Downtown Crown. From Builder grade to upscale luxury. The unique vessel sink with twisted Luxe Gold faucet on a Quartz counter and matching hardware exude luxury. The wallpaper provides texture and tone to this simple space.
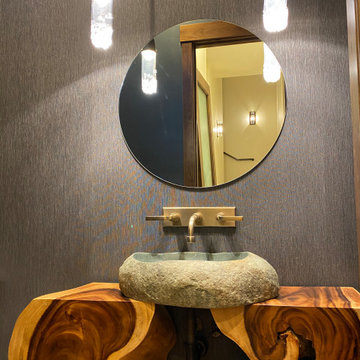
This is an example of a medium sized classic cloakroom in Sacramento with freestanding cabinets, distressed cabinets, grey walls, a vessel sink, wooden worktops, a freestanding vanity unit and wallpapered walls.
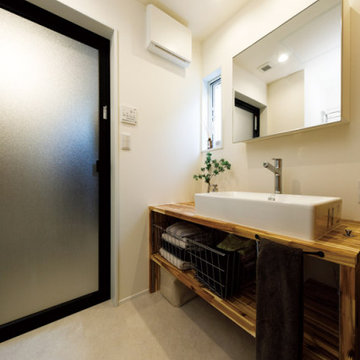
白を基調とした中に、木のぬくもりを活かした造作棚をしつらえたシンプルな洗面台。モノを置かずにコンパクトにまとめられていて、きれいに保たれています。明かり取りのスリット窓があることで閉塞感がなく、清涼感あふれる仕上がりです。
Design ideas for a small modern cloakroom in Tokyo Suburbs with open cabinets, distressed cabinets, white walls, ceramic flooring, a built-in sink, wooden worktops, beige floors, brown worktops, a built in vanity unit, a wallpapered ceiling and wallpapered walls.
Design ideas for a small modern cloakroom in Tokyo Suburbs with open cabinets, distressed cabinets, white walls, ceramic flooring, a built-in sink, wooden worktops, beige floors, brown worktops, a built in vanity unit, a wallpapered ceiling and wallpapered walls.
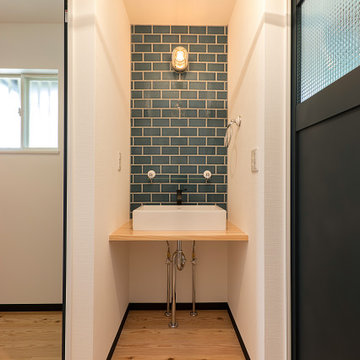
サブウェイタイルの手洗い場。
This is an example of a retro cloakroom in Fukuoka with distressed cabinets, a one-piece toilet, blue tiles, metro tiles, light hardwood flooring, a built-in sink, wooden worktops, white worktops, a built in vanity unit, a wallpapered ceiling and wallpapered walls.
This is an example of a retro cloakroom in Fukuoka with distressed cabinets, a one-piece toilet, blue tiles, metro tiles, light hardwood flooring, a built-in sink, wooden worktops, white worktops, a built in vanity unit, a wallpapered ceiling and wallpapered walls.
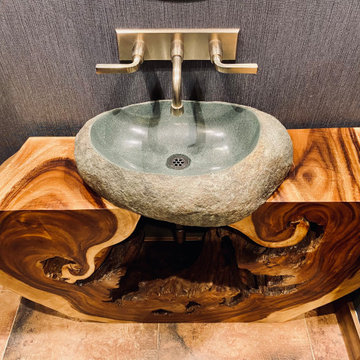
Photo of a medium sized eclectic cloakroom in Sacramento with freestanding cabinets, distressed cabinets, grey walls, a vessel sink, wooden worktops, a freestanding vanity unit and wallpapered walls.
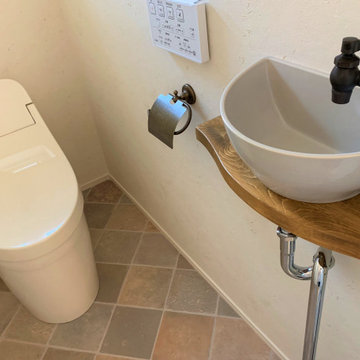
TOTOの標準仕様のパステルアイボリーのトイレとオプションの手洗い器がカントリーで可愛いです。
Photo of a country cloakroom in Kobe with distressed cabinets, white walls, a wall-mounted sink, brown worktops, a freestanding vanity unit, a wallpapered ceiling and wallpapered walls.
Photo of a country cloakroom in Kobe with distressed cabinets, white walls, a wall-mounted sink, brown worktops, a freestanding vanity unit, a wallpapered ceiling and wallpapered walls.
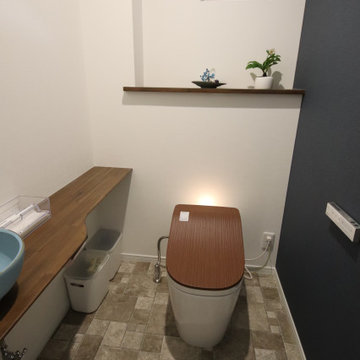
ゆったり広々とした空間に。
アクセントカラーで落ち着いた雰囲気に。
Inspiration for a medium sized modern cloakroom in Other with open cabinets, distressed cabinets, a one-piece toilet, white walls, vinyl flooring, a vessel sink, multi-coloured floors, brown worktops, a built in vanity unit, a wallpapered ceiling and wallpapered walls.
Inspiration for a medium sized modern cloakroom in Other with open cabinets, distressed cabinets, a one-piece toilet, white walls, vinyl flooring, a vessel sink, multi-coloured floors, brown worktops, a built in vanity unit, a wallpapered ceiling and wallpapered walls.
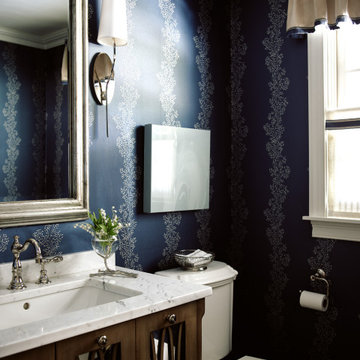
Design ideas for a medium sized traditional cloakroom in Boston with freestanding cabinets, distressed cabinets, a two-piece toilet, blue walls, dark hardwood flooring, a submerged sink, marble worktops, brown floors, white worktops, a freestanding vanity unit and wallpapered walls.
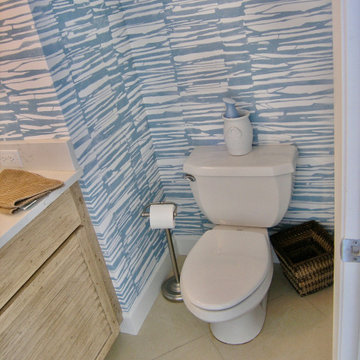
Design ideas for a small contemporary cloakroom in Tampa with louvered cabinets, distressed cabinets, a two-piece toilet, blue walls, porcelain flooring, a built-in sink, engineered stone worktops, beige floors, white worktops, a built in vanity unit and wallpapered walls.
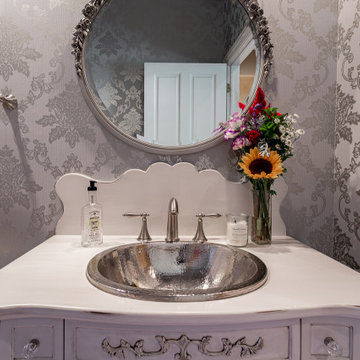
Inspiration for a medium sized cloakroom in Other with freestanding cabinets, distressed cabinets, a two-piece toilet, blue walls, porcelain flooring, a built-in sink, wooden worktops, beige floors, white worktops, a freestanding vanity unit and wallpapered walls.
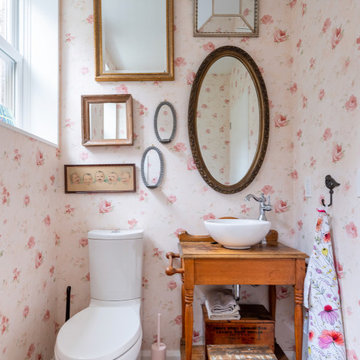
A truly special property located in a sought after Toronto neighbourhood, this large family home renovation sought to retain the charm and history of the house in a contemporary way. The full scale underpin and large rear addition served to bring in natural light and expand the possibilities of the spaces. A vaulted third floor contains the master bedroom and bathroom with a cozy library/lounge that walks out to the third floor deck - revealing views of the downtown skyline. A soft inviting palate permeates the home but is juxtaposed with punches of colour, pattern and texture. The interior design playfully combines original parts of the home with vintage elements as well as glass and steel and millwork to divide spaces for working, relaxing and entertaining. An enormous sliding glass door opens the main floor to the sprawling rear deck and pool/hot tub area seamlessly. Across the lawn - the garage clad with reclaimed barnboard from the old structure has been newly build and fully rough-in for a potential future laneway house.
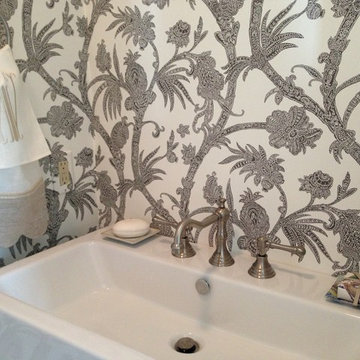
Inspiration for a medium sized classic cloakroom in San Francisco with open cabinets, distressed cabinets, a two-piece toilet, multi-coloured walls, medium hardwood flooring, a trough sink, grey floors, a freestanding vanity unit and wallpapered walls.
Cloakroom with Distressed Cabinets and Wallpapered Walls Ideas and Designs
1