Cloakroom with Distressed Cabinets and White Cabinets Ideas and Designs
Refine by:
Budget
Sort by:Popular Today
41 - 60 of 8,892 photos
Item 1 of 3
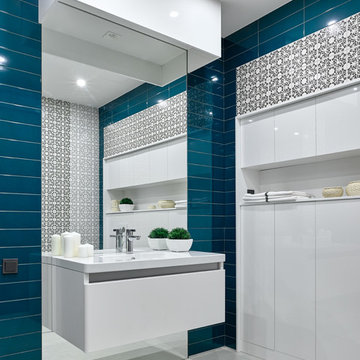
Фотограф Сергей Ананьев
Inspiration for a medium sized contemporary cloakroom in Moscow with flat-panel cabinets, white cabinets, blue tiles, ceramic tiles, blue walls, porcelain flooring, an integrated sink and white floors.
Inspiration for a medium sized contemporary cloakroom in Moscow with flat-panel cabinets, white cabinets, blue tiles, ceramic tiles, blue walls, porcelain flooring, an integrated sink and white floors.
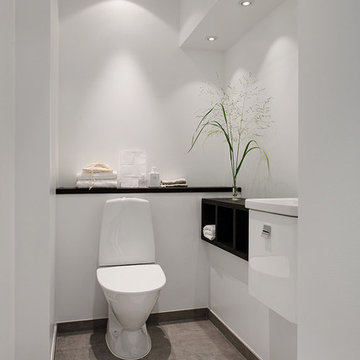
This is an example of a medium sized scandinavian cloakroom in Gothenburg with flat-panel cabinets, white cabinets, a two-piece toilet and grey floors.
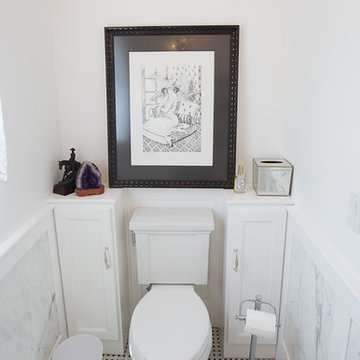
Plain Jane Photography
This is an example of a small classic cloakroom in Phoenix with a wall-mounted sink, flat-panel cabinets, marble worktops, a two-piece toilet, white walls, mosaic tile flooring and white cabinets.
This is an example of a small classic cloakroom in Phoenix with a wall-mounted sink, flat-panel cabinets, marble worktops, a two-piece toilet, white walls, mosaic tile flooring and white cabinets.
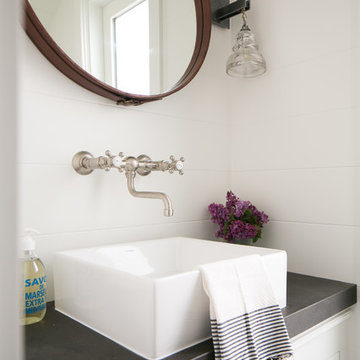
Ryan Garvin
Design ideas for a nautical cloakroom in Orange County with a vessel sink, white cabinets, white walls, recessed-panel cabinets and grey worktops.
Design ideas for a nautical cloakroom in Orange County with a vessel sink, white cabinets, white walls, recessed-panel cabinets and grey worktops.
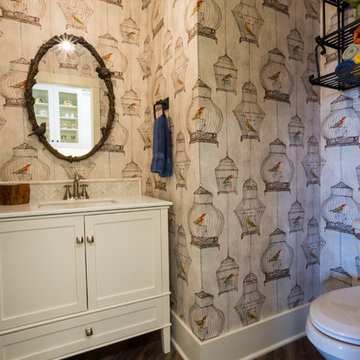
Jerod Foster
This is an example of a traditional cloakroom in Austin with a built-in sink, freestanding cabinets, white cabinets, engineered stone worktops, a two-piece toilet, white tiles, ceramic tiles and vinyl flooring.
This is an example of a traditional cloakroom in Austin with a built-in sink, freestanding cabinets, white cabinets, engineered stone worktops, a two-piece toilet, white tiles, ceramic tiles and vinyl flooring.
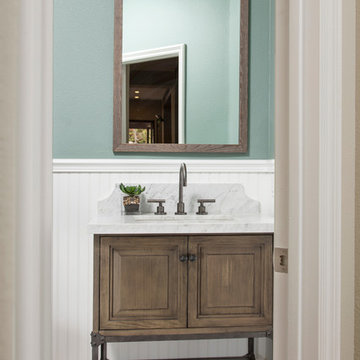
David Verdugo
This is an example of a medium sized traditional cloakroom in San Diego with raised-panel cabinets, beige tiles, green walls, a submerged sink, marble worktops, distressed cabinets and white worktops.
This is an example of a medium sized traditional cloakroom in San Diego with raised-panel cabinets, beige tiles, green walls, a submerged sink, marble worktops, distressed cabinets and white worktops.
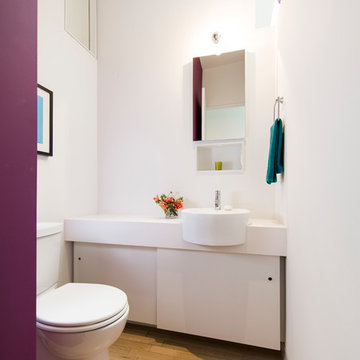
Pepper Watkins
Photo of a scandinavian cloakroom in DC Metro with flat-panel cabinets, white cabinets, a two-piece toilet, white walls, medium hardwood flooring and white worktops.
Photo of a scandinavian cloakroom in DC Metro with flat-panel cabinets, white cabinets, a two-piece toilet, white walls, medium hardwood flooring and white worktops.
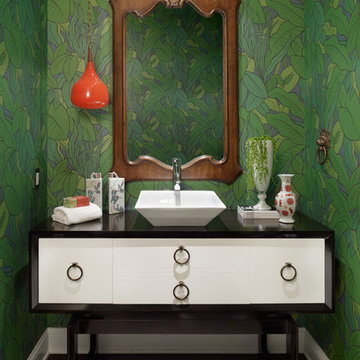
Photo by Eric Staudenmaier
Inspiration for a contemporary cloakroom in Orange County with a vessel sink, freestanding cabinets and white cabinets.
Inspiration for a contemporary cloakroom in Orange County with a vessel sink, freestanding cabinets and white cabinets.
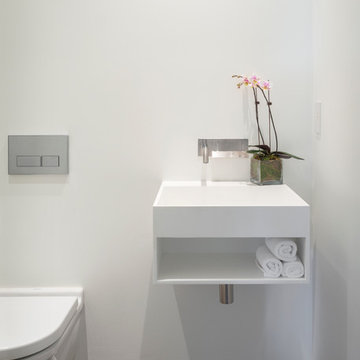
Aaron Leitz
This is an example of a contemporary cloakroom in San Francisco with a wall-mounted sink, open cabinets, white cabinets and a wall mounted toilet.
This is an example of a contemporary cloakroom in San Francisco with a wall-mounted sink, open cabinets, white cabinets and a wall mounted toilet.
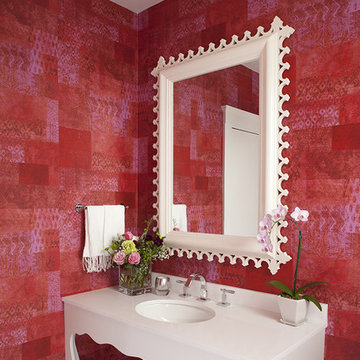
my office bathroom
Photo of a bohemian cloakroom in San Francisco with a submerged sink, freestanding cabinets, white cabinets and red walls.
Photo of a bohemian cloakroom in San Francisco with a submerged sink, freestanding cabinets, white cabinets and red walls.
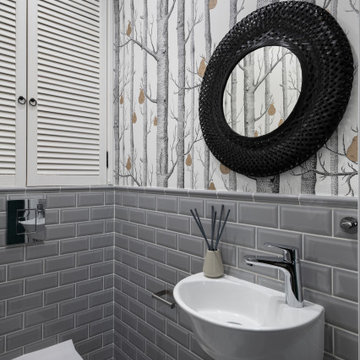
This is an example of a small cloakroom in Moscow with louvered cabinets, white cabinets, grey tiles, metro tiles, grey walls, porcelain flooring, a wall-mounted sink, a floating vanity unit and wallpapered walls.

Medium sized classic cloakroom in Chicago with flat-panel cabinets, white cabinets, a wall mounted toilet, grey tiles, porcelain tiles, grey walls, porcelain flooring, a submerged sink and engineered stone worktops.

Design ideas for a classic cloakroom in Brisbane with recessed-panel cabinets, white cabinets, a two-piece toilet, black walls, mosaic tile flooring, a submerged sink, multi-coloured floors and grey worktops.
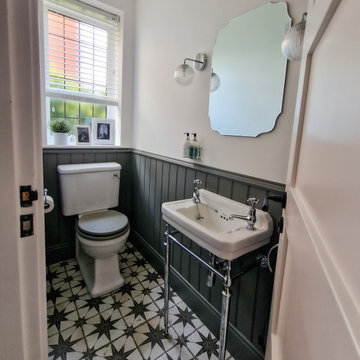
Traditional downstairs toilet with wood paneling and tiled floor.
Photo of a medium sized classic cloakroom in Other with white cabinets, a one-piece toilet, white walls, ceramic flooring, a pedestal sink, white floors, a freestanding vanity unit and wainscoting.
Photo of a medium sized classic cloakroom in Other with white cabinets, a one-piece toilet, white walls, ceramic flooring, a pedestal sink, white floors, a freestanding vanity unit and wainscoting.
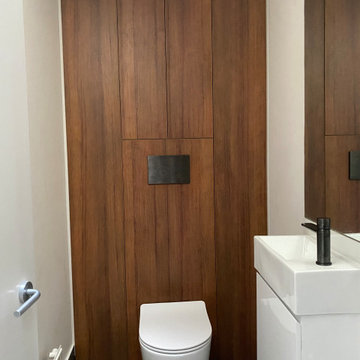
The existing cabinetry doors were removed and new doors in Laminex 'Natural Teak' were installed. They conceal storage for cleaning products, brooms and vaccum cleaner. A new toilet with a concealed cistern was also fitted into this wall. A slmple, slimline basin and vanity was a space saving selection, which also offered storage. A laundry stack sits to the right of the basin (out of shot of the photo). Gunmetal cistern buttons and tap added extra luxury to this small space.

A referral from an awesome client lead to this project that we paired with Tschida Construction.
We did a complete gut and remodel of the kitchen and powder bathroom and the change was so impactful.
We knew we couldn't leave the outdated fireplace and built-in area in the family room adjacent to the kitchen so we painted the golden oak cabinetry and updated the hardware and mantle.
The staircase to the second floor was also an area the homeowners wanted to address so we removed the landing and turn and just made it a straight shoot with metal spindles and new flooring.
The whole main floor got new flooring, paint, and lighting.

Photo of a small classic cloakroom in Philadelphia with recessed-panel cabinets, white cabinets, a one-piece toilet, white walls, medium hardwood flooring, a built-in sink, marble worktops, brown floors, white worktops, a freestanding vanity unit and tongue and groove walls.
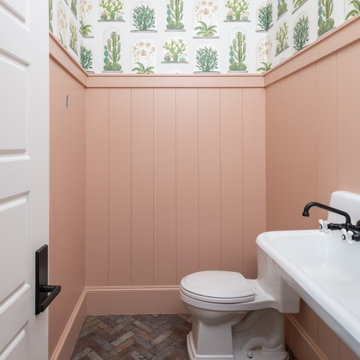
Medium sized country cloakroom in Dallas with white cabinets, pink walls, brick flooring, a trough sink, brown floors, a floating vanity unit and wallpapered walls.
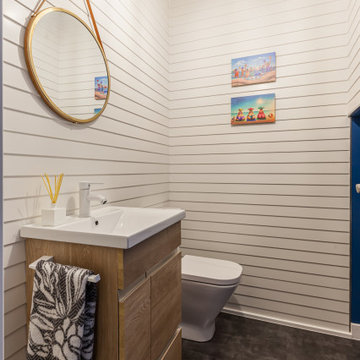
Proyecto de interiorismo y decoración vivienda unifamiliar adosada. Reforma integral
This is an example of a small contemporary cloakroom in Madrid with flat-panel cabinets, white cabinets, white tiles, wood-effect tiles, white walls, vinyl flooring, an integrated sink, grey floors and a freestanding vanity unit.
This is an example of a small contemporary cloakroom in Madrid with flat-panel cabinets, white cabinets, white tiles, wood-effect tiles, white walls, vinyl flooring, an integrated sink, grey floors and a freestanding vanity unit.
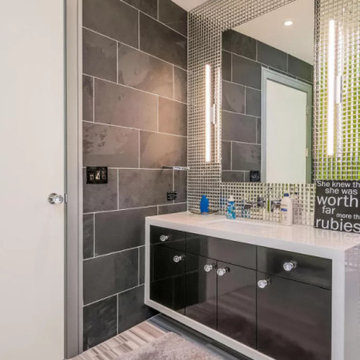
This black and white vanity is one floating piece that allows some smooth textures in a bathroom full of inviting patterns. The smooth white countertop extends all around the outline of the cabinetry creating a little case for the slab doors. Glass pulls on the dark doors pull together the mirror back wall.
Cloakroom with Distressed Cabinets and White Cabinets Ideas and Designs
3