Cloakroom with Distressed Cabinets and Yellow Cabinets Ideas and Designs
Refine by:
Budget
Sort by:Popular Today
101 - 120 of 667 photos
Item 1 of 3
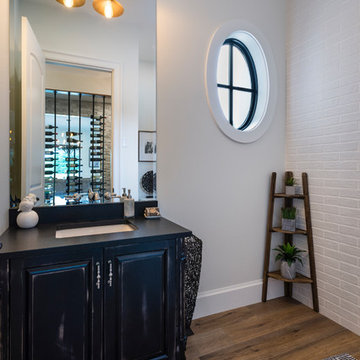
This "Palatial Villa" is an architectural statement, amidst a sprawling country setting. An elegant, modern revival of the Spanish Tudor style, the high-contrast white stucco and black details pop against the natural backdrop.
Round and segmental arches lend an air of European antiquity, and fenestrations are placed providently, to capture picturesque views for the occupants. Massive glass sliding doors and modern high-performance, low-e windows, bathe the interior with natural light and at the same time increase efficiency, with the highest-rated air-leakage and water-penetration resistance.
Inside, the lofty ceilings, rustic beam detailing, and wide-open floor-plan inspire a vast feel. Patterned repetition of dark wood and iron elements unify the interior design, creating a dynamic contrast with the white, plaster faux-finish walls.
A high-efficiency furnace, heat pump, heated floors, and Control 4 automated environmental controls ensure occupant comfort and safety. The kitchen, wine cellar, and adjoining great room flow naturally into an outdoor entertainment area. A private gym and his-and-hers offices round out a long list of luxury amenities.
With thoughtful design and the highest quality craftsmanship in every detail, Palatial Villa stands out as a gleaming jewel, set amongst charming countryside environs.
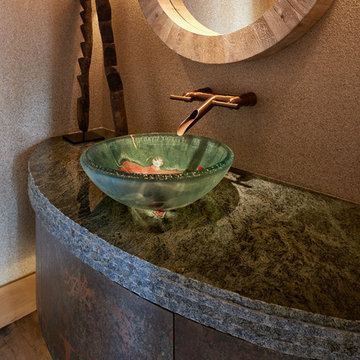
This is a quintessential Colorado home. Massive raw steel beams are juxtaposed with refined fumed larch cabinetry, heavy lashed timber is foiled by the lightness of window walls. Monolithic stone walls lay perpendicular to a curved ridge, organizing the home as they converge in the protected entry courtyard. From here, the walls radiate outwards, both dividing and capturing spacious interior volumes and distinct views to the forest, the meadow, and Rocky Mountain peaks. An exploration in craftmanship and artisanal masonry & timber work, the honesty of organic materials grounds and warms expansive interior spaces.
Collaboration:
Photography
Ron Ruscio
Denver, CO 80202
Interior Design, Furniture, & Artwork:
Fedderly and Associates
Palm Desert, CA 92211
Landscape Architect and Landscape Contractor
Lifescape Associates Inc.
Denver, CO 80205
Kitchen Design
Exquisite Kitchen Design
Denver, CO 80209
Custom Metal Fabrication
Raw Urth Designs
Fort Collins, CO 80524
Contractor
Ebcon, Inc.
Mead, CO 80542
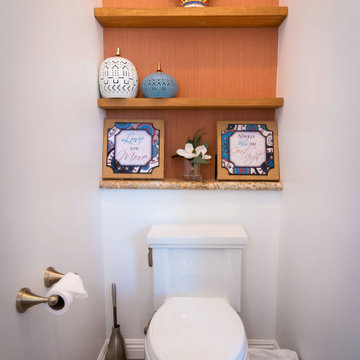
Photo of a medium sized rural cloakroom in Los Angeles with freestanding cabinets, distressed cabinets, a one-piece toilet, grey tiles, ceramic tiles, orange walls, ceramic flooring, a built-in sink, marble worktops, brown floors, white worktops, a freestanding vanity unit and wallpapered walls.
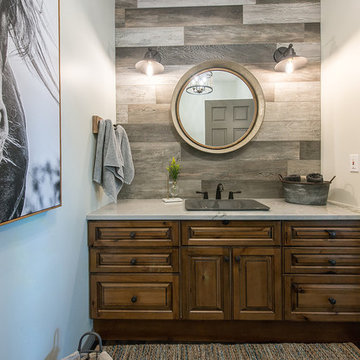
After Photos
This is an example of a medium sized rustic cloakroom in Calgary with raised-panel cabinets, distressed cabinets, a two-piece toilet, multi-coloured tiles, ceramic tiles, white walls, medium hardwood flooring, a built-in sink, quartz worktops, grey floors and white worktops.
This is an example of a medium sized rustic cloakroom in Calgary with raised-panel cabinets, distressed cabinets, a two-piece toilet, multi-coloured tiles, ceramic tiles, white walls, medium hardwood flooring, a built-in sink, quartz worktops, grey floors and white worktops.
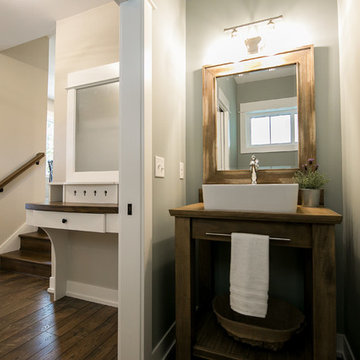
This home is full of clean lines, soft whites and grey, & lots of built-in pieces. Large entry area with message center, dual closets, custom bench with hooks and cubbies to keep organized. Living room fireplace with shiplap, custom mantel and cabinets, and white brick.
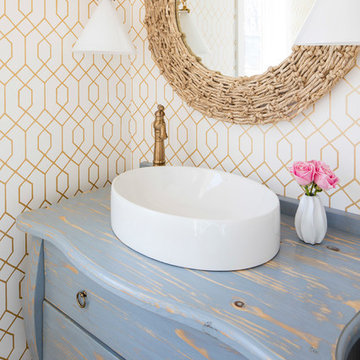
Martha O’Hara Interiors, Interior Design and Photo Styling | City Homes, Builder | Troy Thies, Photography | Please Note: All “related,” “similar,” and “sponsored” products tagged or listed by Houzz are not actual products pictured. They have not been approved by Martha O’Hara Interiors nor any of the professionals credited. For info about our work: design@oharainteriors.com
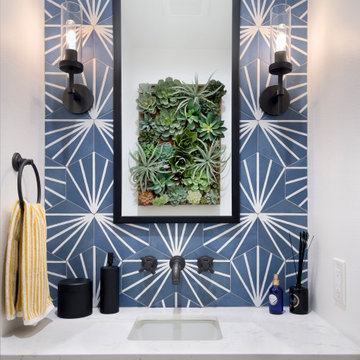
Fun, fresh brightly colored powder bath.
Design ideas for a small traditional cloakroom in Orange County with shaker cabinets, yellow cabinets, blue tiles, porcelain tiles, white walls, a submerged sink, engineered stone worktops, grey floors, white worktops and a built in vanity unit.
Design ideas for a small traditional cloakroom in Orange County with shaker cabinets, yellow cabinets, blue tiles, porcelain tiles, white walls, a submerged sink, engineered stone worktops, grey floors, white worktops and a built in vanity unit.
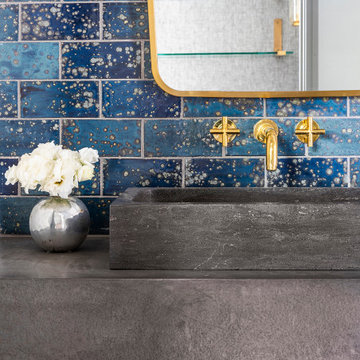
This is an example of a large cloakroom in Houston with distressed cabinets, blue tiles, ceramic tiles, an integrated sink, concrete worktops, grey worktops and a floating vanity unit.
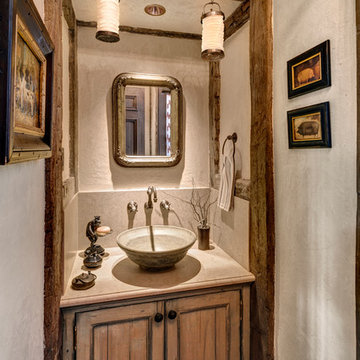
HOBI Award 2013 - Winner - Custom Home of the Year
HOBI Award 2013 - Winner - Project of the Year
HOBI Award 2013 - Winner - Best Custom Home 6,000-7,000 SF
HOBI Award 2013 - Winner - Best Remodeled Home $2 Million - $3 Million
Brick Industry Associates 2013 Brick in Architecture Awards 2013 - Best in Class - Residential- Single Family
AIA Connecticut 2014 Alice Washburn Awards 2014 - Honorable Mention - New Construction
athome alist Award 2014 - Finalist - Residential Architecture
Charles Hilton Architects
Woodruff/Brown Architectural Photography

A small cloakroom for guests, tucked away in a semi hidden corner of the floor plan, is surprisingly decorated with a bright yellow interior with the colour applied indifferently to walls, ceilings and cabinetry.
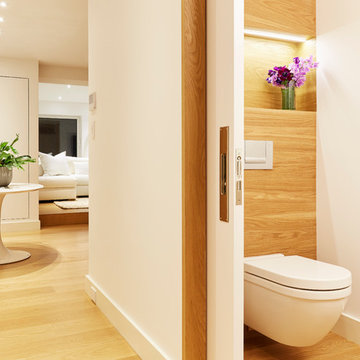
Marius Chira Photography
Small contemporary cloakroom in New York with flat-panel cabinets, distressed cabinets, a wall mounted toilet, white walls, light hardwood flooring, a vessel sink and wooden worktops.
Small contemporary cloakroom in New York with flat-panel cabinets, distressed cabinets, a wall mounted toilet, white walls, light hardwood flooring, a vessel sink and wooden worktops.
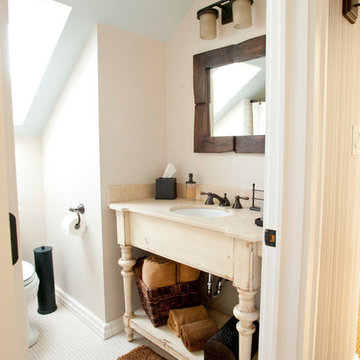
Photo of a medium sized classic cloakroom in Cleveland with open cabinets, distressed cabinets, white tiles, porcelain tiles, beige walls, porcelain flooring, a submerged sink, limestone worktops, white floors and beige worktops.

Powder Room
Small mediterranean cloakroom in Los Angeles with open cabinets, distressed cabinets, a one-piece toilet, white tiles, mosaic tiles, beige walls, dark hardwood flooring, a submerged sink, limestone worktops, brown floors and beige worktops.
Small mediterranean cloakroom in Los Angeles with open cabinets, distressed cabinets, a one-piece toilet, white tiles, mosaic tiles, beige walls, dark hardwood flooring, a submerged sink, limestone worktops, brown floors and beige worktops.
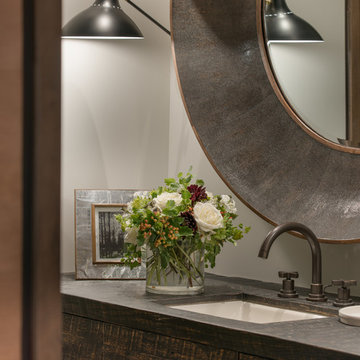
Josh Wells, for Sun Valley Magazine Fall 2016
Photo of a medium sized modern cloakroom in Other with freestanding cabinets, distressed cabinets, beige tiles, beige walls, cement flooring, an integrated sink and limestone worktops.
Photo of a medium sized modern cloakroom in Other with freestanding cabinets, distressed cabinets, beige tiles, beige walls, cement flooring, an integrated sink and limestone worktops.
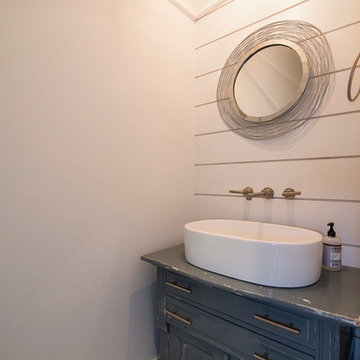
This is an example of a farmhouse cloakroom in Baltimore with freestanding cabinets, white walls, medium hardwood flooring, a vessel sink and distressed cabinets.
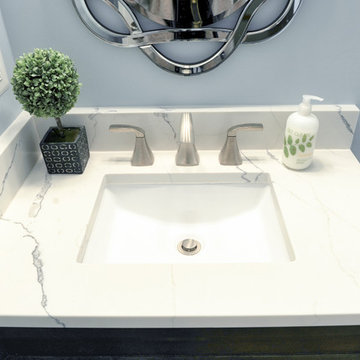
Astri Wee
Design ideas for a small classic cloakroom in DC Metro with beaded cabinets, distressed cabinets, a two-piece toilet, blue walls, light hardwood flooring, a submerged sink, quartz worktops, brown floors and white worktops.
Design ideas for a small classic cloakroom in DC Metro with beaded cabinets, distressed cabinets, a two-piece toilet, blue walls, light hardwood flooring, a submerged sink, quartz worktops, brown floors and white worktops.
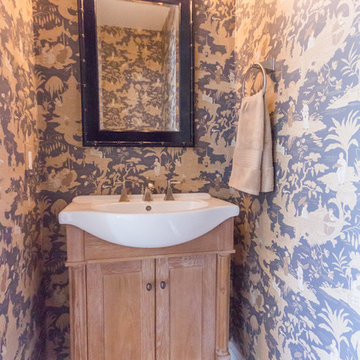
mel madden photography
This is an example of a small world-inspired cloakroom in Boston with freestanding cabinets, distressed cabinets, a one-piece toilet, medium hardwood flooring and a built-in sink.
This is an example of a small world-inspired cloakroom in Boston with freestanding cabinets, distressed cabinets, a one-piece toilet, medium hardwood flooring and a built-in sink.
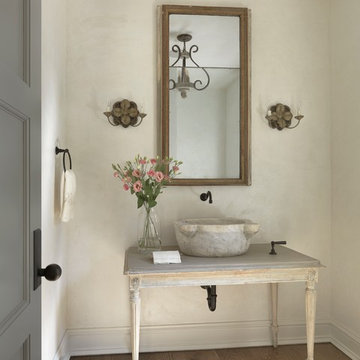
Alise O'Brien
Photo of a shabby-chic style cloakroom in St Louis with freestanding cabinets, distressed cabinets, beige walls, medium hardwood flooring, a vessel sink and brown floors.
Photo of a shabby-chic style cloakroom in St Louis with freestanding cabinets, distressed cabinets, beige walls, medium hardwood flooring, a vessel sink and brown floors.

interior designer: Kathryn Smith
Small country cloakroom in Orange County with distressed cabinets, white walls, a vessel sink, wooden worktops, freestanding cabinets and brown worktops.
Small country cloakroom in Orange County with distressed cabinets, white walls, a vessel sink, wooden worktops, freestanding cabinets and brown worktops.

Inspiration for a small midcentury cloakroom in Other with white tiles, metro tiles, white walls, ceramic flooring, a built-in sink, black floors, brown worktops, open cabinets, distressed cabinets and wooden worktops.
Cloakroom with Distressed Cabinets and Yellow Cabinets Ideas and Designs
6