Cloakroom with Engineered Stone Worktops and Black Floors Ideas and Designs
Refine by:
Budget
Sort by:Popular Today
1 - 20 of 206 photos
Item 1 of 3

This is an example of a traditional cloakroom in New York with white cabinets, black and white tiles, black walls, porcelain flooring, engineered stone worktops, black floors, white worktops, a freestanding vanity unit, a coffered ceiling, wallpapered walls and a dado rail.
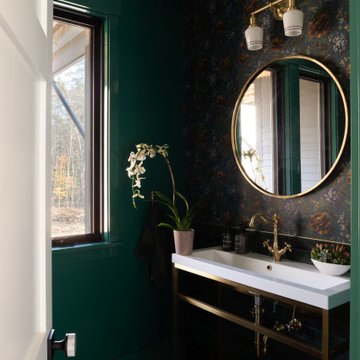
Modern bathroom with dark green walls and floral wallpaper.
Inspiration for a medium sized traditional cloakroom in Boston with green walls, ceramic flooring, a console sink, engineered stone worktops, black floors, white worktops, a freestanding vanity unit and wallpapered walls.
Inspiration for a medium sized traditional cloakroom in Boston with green walls, ceramic flooring, a console sink, engineered stone worktops, black floors, white worktops, a freestanding vanity unit and wallpapered walls.

Inspiration for a medium sized country cloakroom in Other with shaker cabinets, green cabinets, a one-piece toilet, green walls, vinyl flooring, a vessel sink, engineered stone worktops, black floors, black worktops, a freestanding vanity unit and wallpapered walls.

Small contemporary cloakroom in Toronto with flat-panel cabinets, black cabinets, a one-piece toilet, black walls, porcelain flooring, a submerged sink, engineered stone worktops, black floors, white worktops, a freestanding vanity unit and wallpapered walls.

Design ideas for a medium sized traditional cloakroom in Oklahoma City with all styles of cabinet, green cabinets, all types of wall tile, slate flooring, a submerged sink, engineered stone worktops, black floors, white worktops, a built in vanity unit and wallpapered walls.

Medium sized contemporary cloakroom in Seattle with flat-panel cabinets, brown cabinets, a wall mounted toilet, grey tiles, porcelain tiles, white walls, porcelain flooring, a submerged sink, engineered stone worktops, black floors, grey worktops and a floating vanity unit.

This project was not only full of many bathrooms but also many different aesthetics. The goals were fourfold, create a new master suite, update the basement bath, add a new powder bath and my favorite, make them all completely different aesthetics.
Primary Bath-This was originally a small 60SF full bath sandwiched in between closets and walls of built-in cabinetry that blossomed into a 130SF, five-piece primary suite. This room was to be focused on a transitional aesthetic that would be adorned with Calcutta gold marble, gold fixtures and matte black geometric tile arrangements.
Powder Bath-A new addition to the home leans more on the traditional side of the transitional movement using moody blues and greens accented with brass. A fun play was the asymmetry of the 3-light sconce brings the aesthetic more to the modern side of transitional. My favorite element in the space, however, is the green, pink black and white deco tile on the floor whose colors are reflected in the details of the Australian wallpaper.
Hall Bath-Looking to touch on the home's 70's roots, we went for a mid-mod fresh update. Black Calcutta floors, linear-stacked porcelain tile, mixed woods and strong black and white accents. The green tile may be the star but the matte white ribbed tiles in the shower and behind the vanity are the true unsung heroes.

The powder room vanity was replaced with a black shaker style cabinet and quartz countertop. The bold wallpaper has gold flowers on a black and white background. A brass sconce, faucet and mirror compliment the wallpaper.
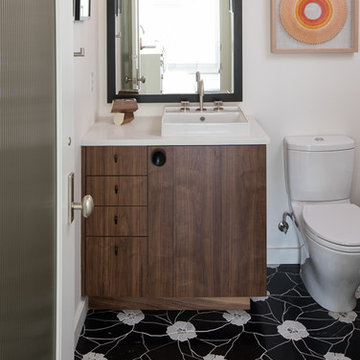
Design ideas for a small retro cloakroom in Other with flat-panel cabinets, dark wood cabinets, mosaic tile flooring, engineered stone worktops, black floors, white worktops, a one-piece toilet, white walls and a vessel sink.
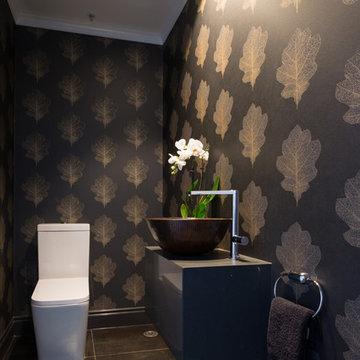
Photography - Mark Scowen
Photo of a medium sized contemporary cloakroom in Auckland with grey cabinets, a one-piece toilet, black walls, porcelain flooring, a vessel sink, engineered stone worktops and black floors.
Photo of a medium sized contemporary cloakroom in Auckland with grey cabinets, a one-piece toilet, black walls, porcelain flooring, a vessel sink, engineered stone worktops and black floors.

Bel Air - Serene Elegance. This collection was designed with cool tones and spa-like qualities to create a space that is timeless and forever elegant.

A quick refresh to the powder bathroom but created a big impact!
Small classic cloakroom in Minneapolis with shaker cabinets, brown cabinets, a wall mounted toilet, grey walls, ceramic flooring, an integrated sink, engineered stone worktops, black floors, white worktops and a freestanding vanity unit.
Small classic cloakroom in Minneapolis with shaker cabinets, brown cabinets, a wall mounted toilet, grey walls, ceramic flooring, an integrated sink, engineered stone worktops, black floors, white worktops and a freestanding vanity unit.

Photo of a small traditional cloakroom in San Francisco with shaker cabinets, medium wood cabinets, a wall mounted toilet, white tiles, ceramic tiles, green walls, ceramic flooring, a submerged sink, engineered stone worktops, black floors, white worktops and a freestanding vanity unit.
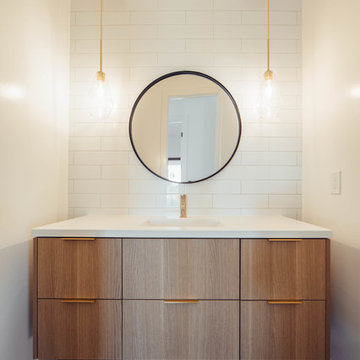
Design ideas for a medium sized contemporary cloakroom in Sacramento with flat-panel cabinets, medium wood cabinets, a one-piece toilet, white tiles, metro tiles, white walls, porcelain flooring, a submerged sink, engineered stone worktops, black floors and white worktops.

Inspiration for a small contemporary cloakroom in Toronto with flat-panel cabinets, grey cabinets, a one-piece toilet, grey walls, brick flooring, a submerged sink, engineered stone worktops, black floors, grey worktops, a built in vanity unit and wallpapered walls.

Dale Tu Photography
Photo of a medium sized contemporary cloakroom in Seattle with flat-panel cabinets, black cabinets, a two-piece toilet, grey tiles, stone tiles, grey walls, porcelain flooring, a vessel sink, engineered stone worktops, black floors and white worktops.
Photo of a medium sized contemporary cloakroom in Seattle with flat-panel cabinets, black cabinets, a two-piece toilet, grey tiles, stone tiles, grey walls, porcelain flooring, a vessel sink, engineered stone worktops, black floors and white worktops.
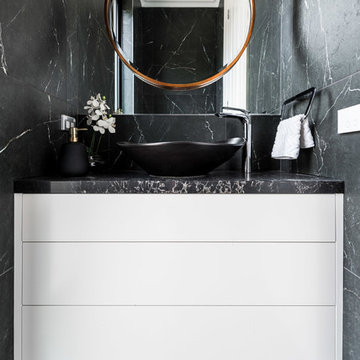
May Photography
Photo of a small contemporary cloakroom in Melbourne with flat-panel cabinets, white cabinets, black and white tiles, ceramic tiles, black walls, porcelain flooring, a vessel sink, engineered stone worktops and black floors.
Photo of a small contemporary cloakroom in Melbourne with flat-panel cabinets, white cabinets, black and white tiles, ceramic tiles, black walls, porcelain flooring, a vessel sink, engineered stone worktops and black floors.

Photo of a medium sized traditional cloakroom in Sydney with raised-panel cabinets, white cabinets, a one-piece toilet, beige walls, marble flooring, a built-in sink, engineered stone worktops, black floors, white worktops, a floating vanity unit and wallpapered walls.
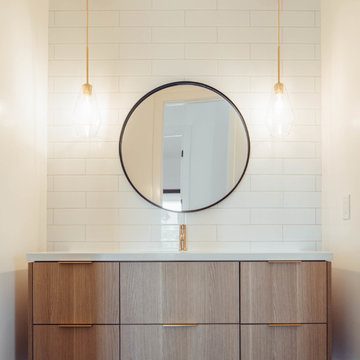
Design ideas for a medium sized contemporary cloakroom in Sacramento with flat-panel cabinets, medium wood cabinets, a one-piece toilet, white tiles, metro tiles, white walls, porcelain flooring, a submerged sink, engineered stone worktops, black floors and white worktops.

This powder room is the perfect companion to the kitchen in terms of aesthetic. Pewter green by Sherwin Williams from the kitchen cabinets is here on the walls balanced by a marble with brass accent chevron tile covering the entire vanity wall. Walnut vanity, white quartz countertop, and black and brass hardware and accessories.
Cloakroom with Engineered Stone Worktops and Black Floors Ideas and Designs
1