Cloakroom with Engineered Stone Worktops and Blue Floors Ideas and Designs
Refine by:
Budget
Sort by:Popular Today
1 - 20 of 70 photos
Item 1 of 3

Design ideas for a small eclectic cloakroom in New York with flat-panel cabinets, medium wood cabinets, a one-piece toilet, white tiles, ceramic tiles, white walls, porcelain flooring, a submerged sink, engineered stone worktops, blue floors, white worktops and a built in vanity unit.

Masculine Man-Cave powder room
Photo of a medium sized classic cloakroom in New York with flat-panel cabinets, medium wood cabinets, a two-piece toilet, multi-coloured tiles, multi-coloured walls, porcelain flooring, an integrated sink, engineered stone worktops, blue floors, beige worktops, a floating vanity unit and wallpapered walls.
Photo of a medium sized classic cloakroom in New York with flat-panel cabinets, medium wood cabinets, a two-piece toilet, multi-coloured tiles, multi-coloured walls, porcelain flooring, an integrated sink, engineered stone worktops, blue floors, beige worktops, a floating vanity unit and wallpapered walls.
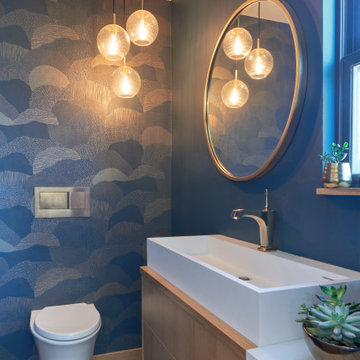
Since the house has a view of Puget Sound, we created a dramatic, water inspired Powder room. Sandwiched between a stairwell and exterior wall, the only option to update this narrow space was to replace materials & plumbing. By installing a wall hung toilet and shallow wall hung vanity, we were able to make this narrow space feel larger. Using white modern sleek plumbing we were able to use dark accent colors to create a soothing space. Touched off with cascading amber glass lighting giving warmth to the cool palette.

A mid-tone blue vanity in a Dallas master bathroom
Large beach style cloakroom in Dallas with shaker cabinets, white cabinets, cement flooring, engineered stone worktops, blue floors, white walls, a vessel sink and grey worktops.
Large beach style cloakroom in Dallas with shaker cabinets, white cabinets, cement flooring, engineered stone worktops, blue floors, white walls, a vessel sink and grey worktops.
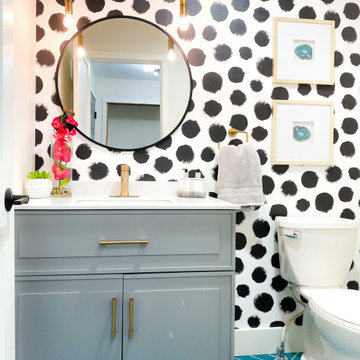
Design ideas for a small modern cloakroom in Other with raised-panel cabinets, grey cabinets, a two-piece toilet, white walls, ceramic flooring, a submerged sink, engineered stone worktops, blue floors, white worktops, a freestanding vanity unit and wallpapered walls.
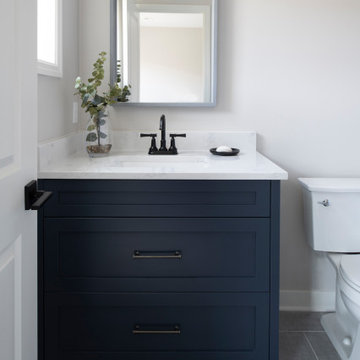
Hale Navy makes a statement in this main level powder room!
Design ideas for a small classic cloakroom in Minneapolis with shaker cabinets, blue cabinets, a two-piece toilet, white walls, porcelain flooring, a submerged sink, engineered stone worktops, blue floors, white worktops and a built in vanity unit.
Design ideas for a small classic cloakroom in Minneapolis with shaker cabinets, blue cabinets, a two-piece toilet, white walls, porcelain flooring, a submerged sink, engineered stone worktops, blue floors, white worktops and a built in vanity unit.

Powder room
Design ideas for a large modern cloakroom in New York with flat-panel cabinets, medium wood cabinets, a one-piece toilet, blue tiles, ceramic tiles, white walls, ceramic flooring, engineered stone worktops, blue floors, white worktops and a pedestal sink.
Design ideas for a large modern cloakroom in New York with flat-panel cabinets, medium wood cabinets, a one-piece toilet, blue tiles, ceramic tiles, white walls, ceramic flooring, engineered stone worktops, blue floors, white worktops and a pedestal sink.
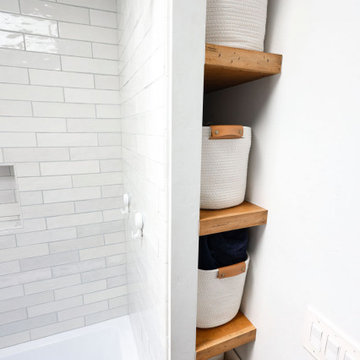
Elevate your guest bathroom into a realm of modern elegance with our captivating remodel, inspired by a sophisticated color palette of navy blue, crisp white, and natural wood tones. This design seamlessly marries contemporary aesthetics with functional storage solutions, resulting in a welcoming space that's both stylish and practical.
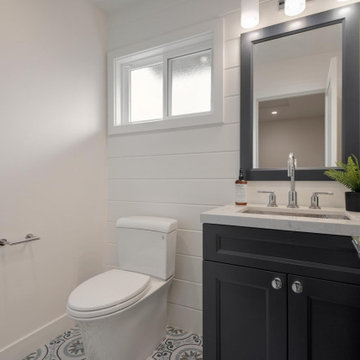
Budget analysis and project development by: May Construction
A cozy powder bathroom placed near the garage. Fun blue floor tile and ship lap walls took this cute bathroom from bland and boxy to bursting with texture, pattern, and personality.
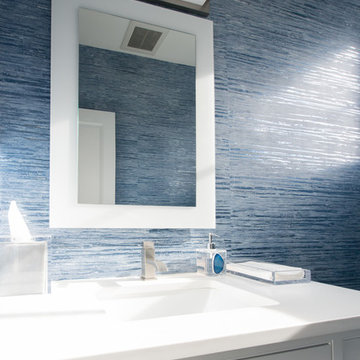
Fine Photography by Stephanie
Classic cloakroom in New York with recessed-panel cabinets, white cabinets, a one-piece toilet, blue walls, porcelain flooring, a submerged sink, engineered stone worktops and blue floors.
Classic cloakroom in New York with recessed-panel cabinets, white cabinets, a one-piece toilet, blue walls, porcelain flooring, a submerged sink, engineered stone worktops and blue floors.
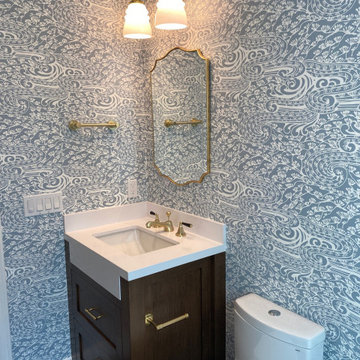
Classic cloakroom in San Francisco with shaker cabinets, dark wood cabinets, a one-piece toilet, blue walls, ceramic flooring, a submerged sink, engineered stone worktops, blue floors, white worktops, a built in vanity unit and wallpapered walls.
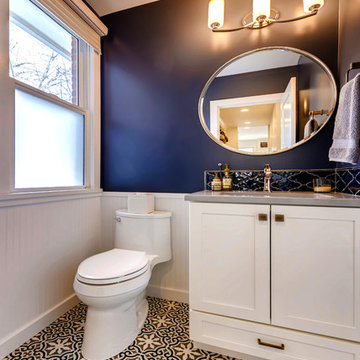
Rodwin Architecture & Skycastle Homes
Location: Boulder, CO USA
Our clients asked us to breathe new life into a dark and chopped up 1990’s home, that had a solid shell but a dysfunctional floor plan and dated finishes. We took down all the walls and created an open concept, sunny plan where all the public social spaces connected. We added a Dutch front door and created both a foyer and proper mud-room for the first time, so guests now had a sense of arrival and a place to hang their jackets. The odd dated kitchen that was the heart of the home was rebuilt from scratch with a simple white and blue palette. We opened up the south wall of the main floor with large windows and doors to help BBQ’s and parties flow from inside to the patio. The sagging and faded wrap-around porch was rebuilt from scratch. We re-arranged the interior spaces to create a dream kid’s playroom packed with organized storage and just far enough away from the grown-ups so that everyone can co-exist peacefully. We redid the finishes & fixtures throughout, and opened up the staircase to be an elegant path through this 4 storey house.
Built by Skycastle Construction.
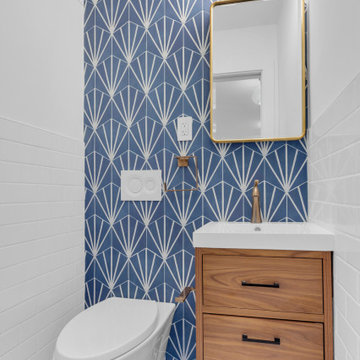
Blue lover!! Walnut and brass Love the combination.
This is an example of a small cloakroom in New York with flat-panel cabinets, light wood cabinets, a wall mounted toilet, blue tiles, ceramic tiles, white walls, porcelain flooring, an integrated sink, engineered stone worktops, blue floors, white worktops and a built in vanity unit.
This is an example of a small cloakroom in New York with flat-panel cabinets, light wood cabinets, a wall mounted toilet, blue tiles, ceramic tiles, white walls, porcelain flooring, an integrated sink, engineered stone worktops, blue floors, white worktops and a built in vanity unit.
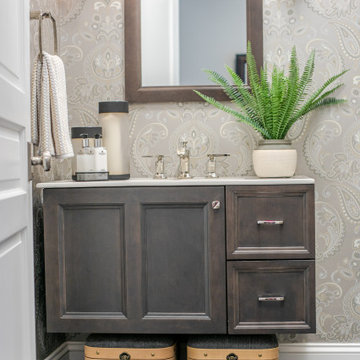
Masculine Man-Cave powder room
Design ideas for a medium sized traditional cloakroom in New York with flat-panel cabinets, medium wood cabinets, a two-piece toilet, multi-coloured tiles, multi-coloured walls, porcelain flooring, an integrated sink, engineered stone worktops, blue floors, beige worktops, a floating vanity unit and wallpapered walls.
Design ideas for a medium sized traditional cloakroom in New York with flat-panel cabinets, medium wood cabinets, a two-piece toilet, multi-coloured tiles, multi-coloured walls, porcelain flooring, an integrated sink, engineered stone worktops, blue floors, beige worktops, a floating vanity unit and wallpapered walls.

Twist Tours
Inspiration for a medium sized traditional cloakroom in Austin with flat-panel cabinets, blue cabinets, white tiles, metro tiles, grey walls, cement flooring, a submerged sink, engineered stone worktops, blue floors and grey worktops.
Inspiration for a medium sized traditional cloakroom in Austin with flat-panel cabinets, blue cabinets, white tiles, metro tiles, grey walls, cement flooring, a submerged sink, engineered stone worktops, blue floors and grey worktops.
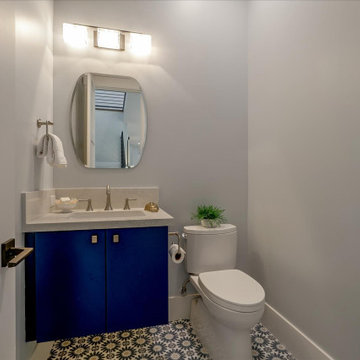
Design ideas for a small nautical cloakroom in San Francisco with flat-panel cabinets, blue cabinets, a two-piece toilet, blue tiles, blue walls, cement flooring, a submerged sink, engineered stone worktops, blue floors, white worktops and a floating vanity unit.
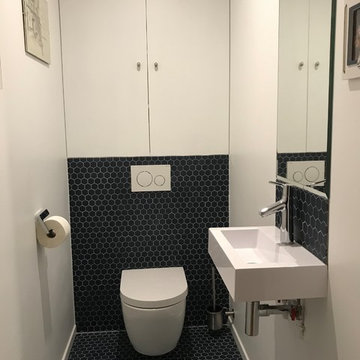
Delphine Monnier
Design ideas for a medium sized contemporary cloakroom in Bordeaux with beaded cabinets, white cabinets, a wall mounted toilet, blue tiles, terracotta tiles, white walls, terracotta flooring, a wall-mounted sink, engineered stone worktops and blue floors.
Design ideas for a medium sized contemporary cloakroom in Bordeaux with beaded cabinets, white cabinets, a wall mounted toilet, blue tiles, terracotta tiles, white walls, terracotta flooring, a wall-mounted sink, engineered stone worktops and blue floors.
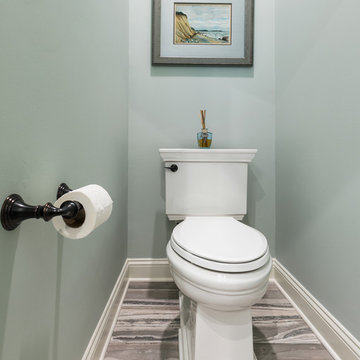
Design ideas for a beach style cloakroom in Jacksonville with recessed-panel cabinets, blue cabinets, a two-piece toilet, green tiles, porcelain tiles, blue walls, porcelain flooring, a submerged sink, engineered stone worktops, blue floors and multi-coloured worktops.
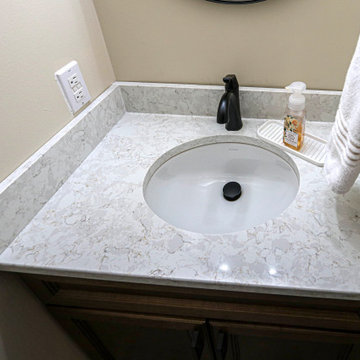
Waypoint 750F flat panel maple vanity with Spice stain. With Blackrock hardware in Black Bronze. The countertop is Silestone Lusso quartz with 4” backsplash with Delta faucet in black and a Kohler Caxton oval undermount sink. Toto Entranda toilet. On the floor is Monochrome Lotus 8x8 deco tile. A pocket door was installed for more space.
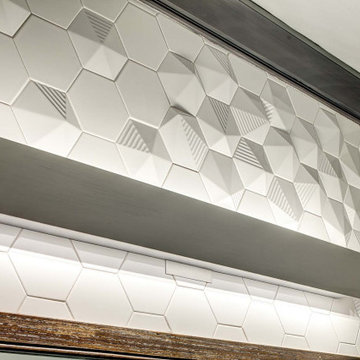
Inspiration for a small eclectic cloakroom in New York with flat-panel cabinets, medium wood cabinets, a one-piece toilet, white tiles, ceramic tiles, white walls, porcelain flooring, a submerged sink, engineered stone worktops, blue floors, white worktops and a built in vanity unit.
Cloakroom with Engineered Stone Worktops and Blue Floors Ideas and Designs
1