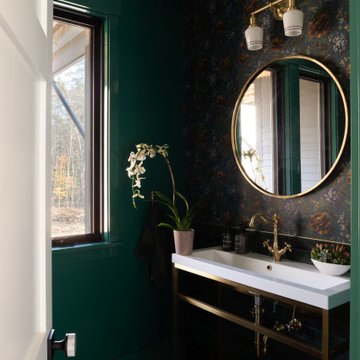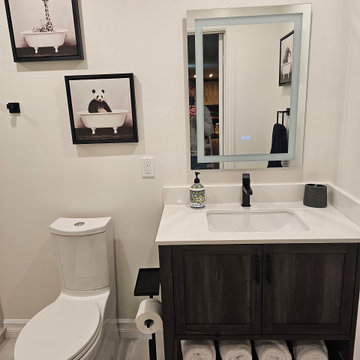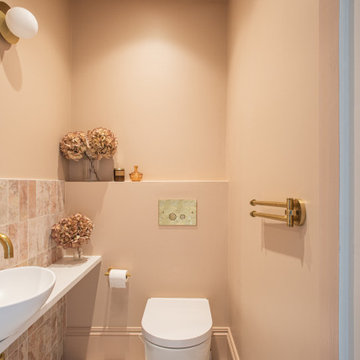Cloakroom with Quartz Worktops and Engineered Stone Worktops Ideas and Designs
Refine by:
Budget
Sort by:Popular Today
1 - 20 of 7,387 photos
Item 1 of 3

Inspiration for a small contemporary cloakroom in London with flat-panel cabinets, blue cabinets, a wall mounted toilet, blue tiles, metro tiles, blue walls, porcelain flooring, a built-in sink, engineered stone worktops, white floors, white worktops and a floating vanity unit.

This is an example of a traditional cloakroom in New York with white cabinets, black and white tiles, black walls, porcelain flooring, engineered stone worktops, black floors, white worktops, a freestanding vanity unit, a coffered ceiling, wallpapered walls and a dado rail.

The farmhouse feel flows from the kitchen, through the hallway and all of the way to the powder room. This hall bathroom features a rustic vanity with an integrated sink. The vanity hardware is an urban rubbed bronze and the faucet is in a brushed nickel finish. The bathroom keeps a clean cut look with the installation of the wainscoting.
Photo credit Janee Hartman.

This is an example of a contemporary cloakroom in New York with black tiles, quartz worktops and white worktops.

Medium sized contemporary cloakroom in Dallas with flat-panel cabinets, light wood cabinets, porcelain flooring, a vessel sink, engineered stone worktops, white worktops, grey walls and grey floors.

Powder Bath designed with Walker Zanger Mosaic Stone Tile floor, Custom Built Cabinetry, custom painted walls by Carrie Rodie and Jamey James of the Finishing Tile. Tile installed by Ronnie Burgess of the Finishing Tile.
Photography: Mary Ann Elston

This is an example of a medium sized classic cloakroom in Portland with freestanding cabinets, medium wood cabinets, white walls, dark hardwood flooring, a vessel sink, engineered stone worktops, a one-piece toilet and brown floors.

For a budget minded client, we were abled to create a very uniquely custom boutique looking Powder room.
Small contemporary cloakroom in Seattle with freestanding cabinets, beige cabinets, a two-piece toilet, green walls, laminate floors, a submerged sink, quartz worktops, grey floors, white worktops, a freestanding vanity unit and wallpapered walls.
Small contemporary cloakroom in Seattle with freestanding cabinets, beige cabinets, a two-piece toilet, green walls, laminate floors, a submerged sink, quartz worktops, grey floors, white worktops, a freestanding vanity unit and wallpapered walls.

Modern bathroom with dark green walls and floral wallpaper.
Inspiration for a medium sized traditional cloakroom in Boston with green walls, ceramic flooring, a console sink, engineered stone worktops, black floors, white worktops, a freestanding vanity unit and wallpapered walls.
Inspiration for a medium sized traditional cloakroom in Boston with green walls, ceramic flooring, a console sink, engineered stone worktops, black floors, white worktops, a freestanding vanity unit and wallpapered walls.

Powder room with wallpaper a panelling
Design ideas for a small classic cloakroom in Toronto with freestanding cabinets, black cabinets, a one-piece toilet, black walls, porcelain flooring, a submerged sink, engineered stone worktops, white floors, white worktops, a freestanding vanity unit and panelled walls.
Design ideas for a small classic cloakroom in Toronto with freestanding cabinets, black cabinets, a one-piece toilet, black walls, porcelain flooring, a submerged sink, engineered stone worktops, white floors, white worktops, a freestanding vanity unit and panelled walls.

A modern quartz floating vanity with a full-height backsplash, complemented by a back-lit mirror and a sleek matte black open shelf beneath, providing convenient storage for towels and baskets.

bathroom vanity with mirror and toilet
Inspiration for a small contemporary cloakroom in Other with shaker cabinets, a two-piece toilet, white walls, ceramic flooring, a submerged sink, engineered stone worktops, white worktops and a freestanding vanity unit.
Inspiration for a small contemporary cloakroom in Other with shaker cabinets, a two-piece toilet, white walls, ceramic flooring, a submerged sink, engineered stone worktops, white worktops and a freestanding vanity unit.

Pink blush cloakroom with unlacquered brass fittings.
Inspiration for a small midcentury cloakroom in London with a wall mounted toilet, pink tiles, marble tiles, pink walls, engineered stone worktops, feature lighting and a floating vanity unit.
Inspiration for a small midcentury cloakroom in London with a wall mounted toilet, pink tiles, marble tiles, pink walls, engineered stone worktops, feature lighting and a floating vanity unit.

Inspiration for a medium sized country cloakroom in Other with shaker cabinets, green cabinets, a one-piece toilet, green walls, vinyl flooring, a vessel sink, engineered stone worktops, black floors, black worktops, a freestanding vanity unit and wallpapered walls.

Continuing the relaxed beach theme through from the open plan kitchen, dining and living this powder room is light, airy and packed full of texture. The wall hung ribbed vanity, white textured tile and venetian plaster walls ooze tactility. A touch of warmth is brought into the space with the addition of the natural wicker wall sconces and reclaimed timber shelves which provide both storage and an ideal display area.

Classic cloakroom in Dallas with black cabinets, a two-piece toilet, multi-coloured walls, mosaic tile flooring, a submerged sink, engineered stone worktops, multi-coloured floors, white worktops, a built in vanity unit and wallpapered walls.

A modern country home for a busy family with young children. The home remodel included enlarging the footprint of the kitchen to allow a larger island for more seating and entertaining, as well as provide more storage and a desk area. The pocket door pantry and the full height corner pantry was high on the client's priority list. From the cabinetry to the green peacock wallpaper and vibrant blue tiles in the bathrooms, the colourful touches throughout the home adds to the energy and charm. The result is a modern, relaxed, eclectic aesthetic with practical and efficient design features to serve the needs of this family.

This eye-catching wall paper is nothing short of a conversation starter. A small freestanding vanity replaced a pedestal sink, adding visual interest and storage.

A room bursting with texture but muted and tonal.
Medium sized midcentury cloakroom in San Francisco with shaker cabinets, grey cabinets, grey walls, ceramic flooring, a submerged sink, engineered stone worktops, grey floors, grey worktops, a built in vanity unit and wallpapered walls.
Medium sized midcentury cloakroom in San Francisco with shaker cabinets, grey cabinets, grey walls, ceramic flooring, a submerged sink, engineered stone worktops, grey floors, grey worktops, a built in vanity unit and wallpapered walls.

Matching powder room to the kitchen's minimalist style!
Photo of a small scandinavian cloakroom in Toronto with flat-panel cabinets, light wood cabinets, a one-piece toilet, white walls, porcelain flooring, a vessel sink, quartz worktops, grey floors, grey worktops and a floating vanity unit.
Photo of a small scandinavian cloakroom in Toronto with flat-panel cabinets, light wood cabinets, a one-piece toilet, white walls, porcelain flooring, a vessel sink, quartz worktops, grey floors, grey worktops and a floating vanity unit.
Cloakroom with Quartz Worktops and Engineered Stone Worktops Ideas and Designs
1