Cloakroom with Engineered Stone Worktops and White Floors Ideas and Designs
Refine by:
Budget
Sort by:Popular Today
1 - 20 of 396 photos
Item 1 of 3

Palm Springs - Bold Funkiness. This collection was designed for our love of bold patterns and playful colors.
Photo of a small retro cloakroom in Los Angeles with flat-panel cabinets, white cabinets, a wall mounted toilet, green tiles, cement tiles, white walls, ceramic flooring, a submerged sink, engineered stone worktops, white floors, white worktops and a freestanding vanity unit.
Photo of a small retro cloakroom in Los Angeles with flat-panel cabinets, white cabinets, a wall mounted toilet, green tiles, cement tiles, white walls, ceramic flooring, a submerged sink, engineered stone worktops, white floors, white worktops and a freestanding vanity unit.

Navy and white transitional bathroom.
Large classic cloakroom in New York with shaker cabinets, blue cabinets, a two-piece toilet, white tiles, marble tiles, grey walls, marble flooring, a submerged sink, engineered stone worktops, white floors, white worktops and a built in vanity unit.
Large classic cloakroom in New York with shaker cabinets, blue cabinets, a two-piece toilet, white tiles, marble tiles, grey walls, marble flooring, a submerged sink, engineered stone worktops, white floors, white worktops and a built in vanity unit.
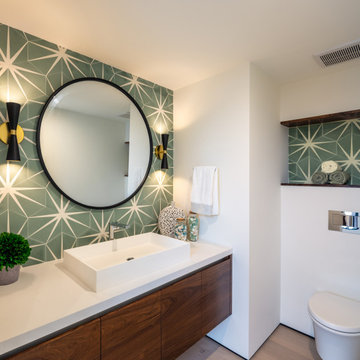
Powder room with wall mounted water closet.
Photo of a medium sized modern cloakroom in San Diego with flat-panel cabinets, medium wood cabinets, a wall mounted toilet, green tiles, porcelain tiles, white walls, light hardwood flooring, a vessel sink, engineered stone worktops, white floors and white worktops.
Photo of a medium sized modern cloakroom in San Diego with flat-panel cabinets, medium wood cabinets, a wall mounted toilet, green tiles, porcelain tiles, white walls, light hardwood flooring, a vessel sink, engineered stone worktops, white floors and white worktops.

Medium sized traditional cloakroom in Chicago with shaker cabinets, white cabinets, a two-piece toilet, white walls, marble flooring, a submerged sink, engineered stone worktops, white floors, white worktops, a built in vanity unit and wallpapered walls.

Design ideas for a small modern cloakroom in Omaha with open cabinets, brown cabinets, white walls, ceramic flooring, a submerged sink, engineered stone worktops, white floors, white worktops and a freestanding vanity unit.

Medium sized traditional cloakroom in Seattle with shaker cabinets, white cabinets, a two-piece toilet, blue tiles, metro tiles, grey walls, ceramic flooring, a submerged sink, engineered stone worktops, white floors, white worktops and a built in vanity unit.

Photo of a medium sized contemporary cloakroom in Miami with flat-panel cabinets, dark wood cabinets, a one-piece toilet, grey tiles, marble tiles, blue walls, porcelain flooring, a vessel sink, engineered stone worktops, white floors and white worktops.

Design ideas for a medium sized contemporary cloakroom in Moscow with raised-panel cabinets, light wood cabinets, a wall mounted toilet, beige tiles, porcelain tiles, white walls, porcelain flooring, a submerged sink, engineered stone worktops, white floors, white worktops, feature lighting, a floating vanity unit and a drop ceiling.

Frameless style bathroom vanity made from Hickory.
This is an example of a medium sized classic cloakroom in Other with raised-panel cabinets, dark wood cabinets, porcelain flooring, engineered stone worktops, white floors, white worktops, a built in vanity unit and wallpapered walls.
This is an example of a medium sized classic cloakroom in Other with raised-panel cabinets, dark wood cabinets, porcelain flooring, engineered stone worktops, white floors, white worktops, a built in vanity unit and wallpapered walls.

After purchasing this Sunnyvale home several years ago, it was finally time to create the home of their dreams for this young family. With a wholly reimagined floorplan and primary suite addition, this home now serves as headquarters for this busy family.
The wall between the kitchen, dining, and family room was removed, allowing for an open concept plan, perfect for when kids are playing in the family room, doing homework at the dining table, or when the family is cooking. The new kitchen features tons of storage, a wet bar, and a large island. The family room conceals a small office and features custom built-ins, which allows visibility from the front entry through to the backyard without sacrificing any separation of space.
The primary suite addition is spacious and feels luxurious. The bathroom hosts a large shower, freestanding soaking tub, and a double vanity with plenty of storage. The kid's bathrooms are playful while still being guests to use. Blues, greens, and neutral tones are featured throughout the home, creating a consistent color story. Playful, calm, and cheerful tones are in each defining area, making this the perfect family house.

Design ideas for a medium sized contemporary cloakroom in Boston with recessed-panel cabinets, medium wood cabinets, a one-piece toilet, white tiles, ceramic tiles, white walls, ceramic flooring, a submerged sink, engineered stone worktops, white floors, white worktops and a floating vanity unit.

Eddie Servigon
This is an example of a medium sized scandi cloakroom in Dallas with beaded cabinets, black cabinets, a two-piece toilet, black tiles, ceramic tiles, white walls, marble flooring, a submerged sink, engineered stone worktops, white floors and white worktops.
This is an example of a medium sized scandi cloakroom in Dallas with beaded cabinets, black cabinets, a two-piece toilet, black tiles, ceramic tiles, white walls, marble flooring, a submerged sink, engineered stone worktops, white floors and white worktops.

Beyond Beige Interior Design | www.beyondbeige.com | Ph: 604-876-3800 | Photography By Provoke Studios | Furniture Purchased From The Living Lab Furniture Co.

Art Deco inspired powder bath
Design ideas for a small bohemian cloakroom in Dallas with black cabinets, a one-piece toilet, orange walls, marble flooring, a submerged sink, engineered stone worktops, white floors, white worktops, a built in vanity unit and wallpapered walls.
Design ideas for a small bohemian cloakroom in Dallas with black cabinets, a one-piece toilet, orange walls, marble flooring, a submerged sink, engineered stone worktops, white floors, white worktops, a built in vanity unit and wallpapered walls.

This powder room design in Newtown makes a statement with amazing color and design features. The centerpiece of this design is the blue vanity cabinet from CWP Cabinetry, which is beautifully offset by satin brass fixtures and accessories. The brass theme carries through from the Alno cabinet hardware to the Jaclo faucet, towel ring, Uttermost mirror frame, and even the soap dispenser. These bold features are beautifully complemented by a rectangular sink, Cambria quartz countertop, and Gazzini herringbone floor tile.
Linda McManus
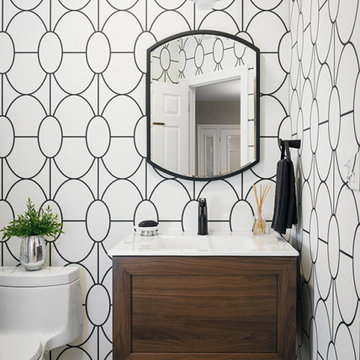
This is an example of a small traditional cloakroom in St Louis with shaker cabinets, medium wood cabinets, porcelain flooring, engineered stone worktops, white floors, white worktops, a floating vanity unit and wallpapered walls.
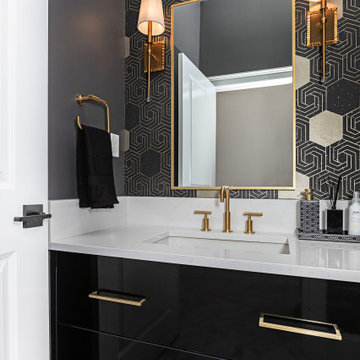
Moody powder room, Glossy black cabinets and elegant gold accents.
Inspiration for a medium sized contemporary cloakroom in Edmonton with flat-panel cabinets, black cabinets, a two-piece toilet, porcelain flooring, engineered stone worktops, white floors, white worktops and a floating vanity unit.
Inspiration for a medium sized contemporary cloakroom in Edmonton with flat-panel cabinets, black cabinets, a two-piece toilet, porcelain flooring, engineered stone worktops, white floors, white worktops and a floating vanity unit.
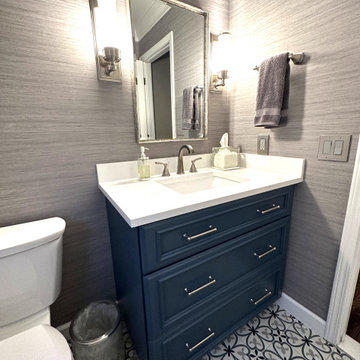
Cabinetry: Starmark
Style: Maple Harbor w/ Matching Five Piece Drawer Headers
Finish: Capri
Countertop: (Solid Surfaces Unlimited) Snowy River Quartz
Plumbing: (Progressive Plumbing) Delta Stryke in Stainless (ALL), Cadet Pro Toilet in White
Hardware: (Top Knobs) Half Bath – Kara Pull in Brushed Satin Nickel
Tile: (Virginia Tile) Half Bath – 8” x 8” Segni Clover
Designer: Devon Moore
Contractor: LVE

This is an example of a medium sized contemporary cloakroom in Nashville with open cabinets, white cabinets, blue tiles, porcelain tiles, beige walls, terrazzo flooring, a vessel sink, engineered stone worktops, white floors, white worktops and a floating vanity unit.
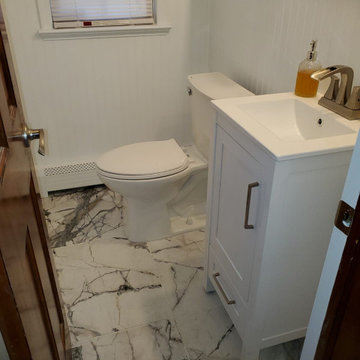
Inspiration for a small contemporary cloakroom in New York with louvered cabinets, white cabinets, a two-piece toilet, white walls, ceramic flooring, an integrated sink, engineered stone worktops, white floors, white worktops and a freestanding vanity unit.
Cloakroom with Engineered Stone Worktops and White Floors Ideas and Designs
1