Cloakroom with Engineered Stone Worktops and White Worktops Ideas and Designs
Refine by:
Budget
Sort by:Popular Today
121 - 140 of 2,700 photos
Item 1 of 3

Powder room with wallpaper a panelling
Design ideas for a small classic cloakroom in Toronto with freestanding cabinets, black cabinets, a one-piece toilet, black walls, porcelain flooring, a submerged sink, engineered stone worktops, white floors, white worktops, a freestanding vanity unit and panelled walls.
Design ideas for a small classic cloakroom in Toronto with freestanding cabinets, black cabinets, a one-piece toilet, black walls, porcelain flooring, a submerged sink, engineered stone worktops, white floors, white worktops, a freestanding vanity unit and panelled walls.

A modern quartz floating vanity with a full-height backsplash, complemented by a back-lit mirror and a sleek matte black open shelf beneath, providing convenient storage for towels and baskets.
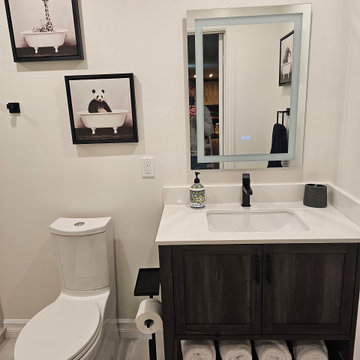
bathroom vanity with mirror and toilet
Inspiration for a small contemporary cloakroom in Other with shaker cabinets, a two-piece toilet, white walls, ceramic flooring, a submerged sink, engineered stone worktops, white worktops and a freestanding vanity unit.
Inspiration for a small contemporary cloakroom in Other with shaker cabinets, a two-piece toilet, white walls, ceramic flooring, a submerged sink, engineered stone worktops, white worktops and a freestanding vanity unit.

Continuing the relaxed beach theme through from the open plan kitchen, dining and living this powder room is light, airy and packed full of texture. The wall hung ribbed vanity, white textured tile and venetian plaster walls ooze tactility. A touch of warmth is brought into the space with the addition of the natural wicker wall sconces and reclaimed timber shelves which provide both storage and an ideal display area.

This eye-catching wall paper is nothing short of a conversation starter. A small freestanding vanity replaced a pedestal sink, adding visual interest and storage.

Small contemporary cloakroom in Toronto with flat-panel cabinets, black cabinets, a one-piece toilet, black walls, porcelain flooring, a submerged sink, engineered stone worktops, black floors, white worktops, a freestanding vanity unit and wallpapered walls.

Small but impactful powder room. Green stacked clay tile from floor to ceiling. White penny tile flooring.
Inspiration for a small bohemian cloakroom in New York with recessed-panel cabinets, white cabinets, green tiles, porcelain tiles, white walls, porcelain flooring, engineered stone worktops, white floors, white worktops and a freestanding vanity unit.
Inspiration for a small bohemian cloakroom in New York with recessed-panel cabinets, white cabinets, green tiles, porcelain tiles, white walls, porcelain flooring, engineered stone worktops, white floors, white worktops and a freestanding vanity unit.

The powder bath floating vanity is wrapped with Cambria’s “Ironsbridge” pattern with a bottom white oak shelf for any out-of-sight extra storage needs. The vanity is combined with gold plumbing, a tall splash to ceiling backlit mirror, and a dark gray linen wallpaper to create a sophisticated and contrasting powder bath.

Photo of a classic cloakroom in Los Angeles with open cabinets, medium wood cabinets, a two-piece toilet, blue walls, a submerged sink, engineered stone worktops, multi-coloured floors, white worktops, a freestanding vanity unit and panelled walls.

Powder room with light gray cabinets and dark gray wainscot detail wall.
Design ideas for a medium sized rural cloakroom in Seattle with recessed-panel cabinets, grey cabinets, a two-piece toilet, grey walls, a vessel sink, engineered stone worktops, white worktops, a built in vanity unit and wainscoting.
Design ideas for a medium sized rural cloakroom in Seattle with recessed-panel cabinets, grey cabinets, a two-piece toilet, grey walls, a vessel sink, engineered stone worktops, white worktops, a built in vanity unit and wainscoting.

The powder room vanity was replaced with a black shaker style cabinet and quartz countertop. The bold wallpaper has gold flowers on a black and white background. A brass sconce, faucet and mirror compliment the wallpaper.

Medium sized modern cloakroom in Seattle with flat-panel cabinets, grey cabinets, a two-piece toilet, white tiles, porcelain tiles, white walls, porcelain flooring, a submerged sink, engineered stone worktops, white floors, white worktops and a floating vanity unit.
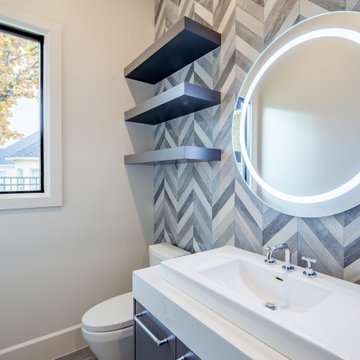
Design ideas for a modern cloakroom in Dallas with flat-panel cabinets, grey cabinets, engineered stone worktops, white worktops and a floating vanity unit.
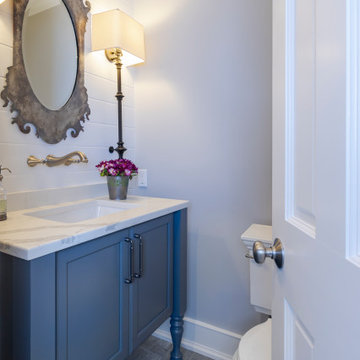
The porcelain gray/beige tile from the mudroom continues into the powder room. A blue accent and shiplap reappear in this room too. The blue vanity topped with a white quartz counter adds a splash of color and a modern flare. The shiplap accent wall lends this powder room a farmhouse feel and is a great backdrop for the beautiful elongated sconces and wall faucet.
This farmhouse style home in West Chester is the epitome of warmth and welcoming. We transformed this house’s original dark interior into a light, bright sanctuary. From installing brand new red oak flooring throughout the first floor to adding horizontal shiplap to the ceiling in the family room, we really enjoyed working with the homeowners on every aspect of each room. A special feature is the coffered ceiling in the dining room. We recessed the chandelier directly into the beams, for a clean, seamless look. We maximized the space in the white and chrome galley kitchen by installing a lot of custom storage. The pops of blue throughout the first floor give these room a modern touch.
Rudloff Custom Builders has won Best of Houzz for Customer Service in 2014, 2015 2016, 2017 and 2019. We also were voted Best of Design in 2016, 2017, 2018, 2019 which only 2% of professionals receive. Rudloff Custom Builders has been featured on Houzz in their Kitchen of the Week, What to Know About Using Reclaimed Wood in the Kitchen as well as included in their Bathroom WorkBook article. We are a full service, certified remodeling company that covers all of the Philadelphia suburban area. This business, like most others, developed from a friendship of young entrepreneurs who wanted to make a difference in their clients’ lives, one household at a time. This relationship between partners is much more than a friendship. Edward and Stephen Rudloff are brothers who have renovated and built custom homes together paying close attention to detail. They are carpenters by trade and understand concept and execution. Rudloff Custom Builders will provide services for you with the highest level of professionalism, quality, detail, punctuality and craftsmanship, every step of the way along our journey together.
Specializing in residential construction allows us to connect with our clients early in the design phase to ensure that every detail is captured as you imagined. One stop shopping is essentially what you will receive with Rudloff Custom Builders from design of your project to the construction of your dreams, executed by on-site project managers and skilled craftsmen. Our concept: envision our client’s ideas and make them a reality. Our mission: CREATING LIFETIME RELATIONSHIPS BUILT ON TRUST AND INTEGRITY.
Photo Credit: Linda McManus Images
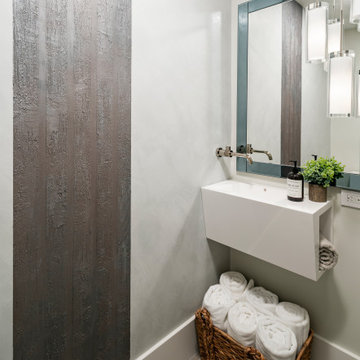
This is an example of a small farmhouse cloakroom in Salt Lake City with a one-piece toilet, white walls, limestone flooring, an integrated sink, engineered stone worktops, beige floors and white worktops.
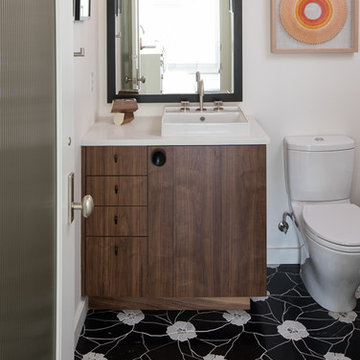
Design ideas for a small retro cloakroom in Other with flat-panel cabinets, dark wood cabinets, mosaic tile flooring, engineered stone worktops, black floors, white worktops, a one-piece toilet, white walls and a vessel sink.
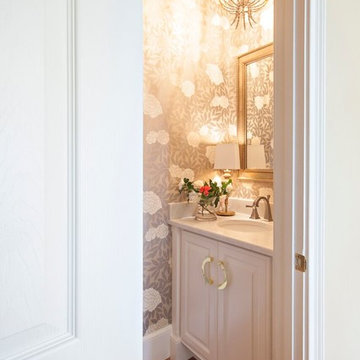
Jennifer at Timeless Memories
Design ideas for a medium sized traditional cloakroom in Other with raised-panel cabinets, white cabinets, grey walls, medium hardwood flooring, a submerged sink, engineered stone worktops, brown floors and white worktops.
Design ideas for a medium sized traditional cloakroom in Other with raised-panel cabinets, white cabinets, grey walls, medium hardwood flooring, a submerged sink, engineered stone worktops, brown floors and white worktops.

Located in the heart of NW Portland, this townhouse is situated on a tree-lined street, surrounded by other beautiful brownstone buildings. The renovation has preserved the building's classic architectural features, while also adding a modern touch. The main level features a spacious, open floor plan, with high ceilings and large windows that allow plenty of natural light to flood the space. The living room is the perfect place to relax and unwind, with a cozy fireplace and comfortable seating, and the kitchen is a chef's dream, with top-of-the-line appliances, custom cabinetry, and a large peninsula.

Modern Citi Group helped Andrew and Malabika in their renovation journey, as they sought to transform their 2,400 sq ft apartment in Sutton Place.
This comprehensive renovation project encompassed both architectural and construction components. On the architectural front, it involved a legal combination of the two units and layout adjustments to enhance the overall functionality, create an open floor plan and improve the flow of the residence. The construction aspect of the remodel included all areas of the home: the kitchen and dining room, the living room, three bedrooms, the master bathroom, a powder room, and an office/den.
Throughout the renovation process, the primary objective remained to modernize the apartment while ensuring it aligned with the family’s lifestyle and needs. The design challenge was to deliver the modern aesthetics and functionality while preserving some of the existing design features. The designers worked on several layouts and design visualizations so they had options. Finally, the choice was made and the family felt confident in their decision.
From the moment the permits were approved, our construction team set out to transform every corner of this space. During the building phase, we meticulously refinished floors, walls, and ceilings, replaced doors, and updated electrical and plumbing systems.
The main focus of the renovation was to create a seamless flow between the living room, formal dining room, and open kitchen. A stunning waterfall peninsula with pendant lighting, along with Statuario Nuvo Quartz countertop and backsplash, elevated the aesthetics. Matte white cabinetry was added to enhance functionality and storage in the newly remodeled kitchen.
The three bedrooms were elevated with refinished built-in wardrobes and custom closet solutions, adding both usability and elegance. The fully reconfigured master suite bathroom, included a linen closet, elegant Beckett double vanity, MSI Crystal Bianco wall and floor tile, and high-end Delta and Kohler fixtures.
In addition to the comprehensive renovation of the living spaces, we've also transformed the office/entertainment room with the same great attention to detail. Complete with a sleek wet bar featuring a wine fridge, Empira White countertop and backsplash, and a convenient adjacent laundry area with a renovated powder room.
In a matter of several months, Modern Citi Group has redefined luxury living through this meticulous remodel, ensuring every inch of the space reflects unparalleled sophistication, modern functionality, and the unique taste of its owners.
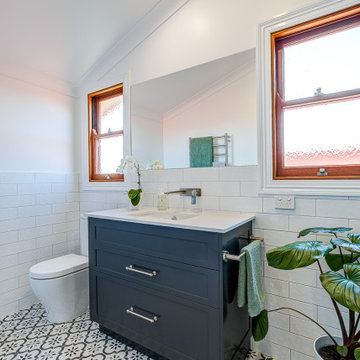
Gorgeous custom made vanity in 2pac cabinetry and 20mm Caesarstone Frosty Carrina completes this Hamptons bathroom renovation.
Photo of a medium sized cloakroom in Brisbane with shaker cabinets, white tiles, engineered stone worktops, white worktops and a freestanding vanity unit.
Photo of a medium sized cloakroom in Brisbane with shaker cabinets, white tiles, engineered stone worktops, white worktops and a freestanding vanity unit.
Cloakroom with Engineered Stone Worktops and White Worktops Ideas and Designs
7