Cloakroom with Flat-panel Cabinets and a Built-In Sink Ideas and Designs
Refine by:
Budget
Sort by:Popular Today
21 - 40 of 915 photos
Item 1 of 3

Photo of a small modern cloakroom in Other with flat-panel cabinets, blue cabinets, a one-piece toilet, grey walls, light hardwood flooring, a built-in sink, marble worktops, multi-coloured worktops and a freestanding vanity unit.
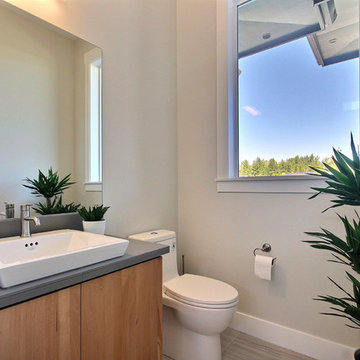
Entry Door by Western Pacific Building Supply
Flooring & Tile by Macadam Floor and Design
Foyer Tile by Emser Tile Tile Product : Motion in Advance
Great Room Hardwood by Wanke Cascade Hardwood Product : Terra Living Natural Durango Kitchen
Backsplash Tile by Florida Tile Backsplash Tile Product : Streamline in Arctic
Slab Countertops by Cosmos Granite & Marble Quartz, Granite & Marble provided by Wall to Wall Countertops Countertop Product : True North Quartz in Blizzard
Great Room Fireplace by Heat & Glo Fireplace Product : Primo 48”
Fireplace Surround by Emser Tile Surround Product : Motion in Advance
Handlesets and Door Hardware by Kwikset
Windows by Milgard Window + Door Window Product : Style Line Series Supplied by TroyCo

Photo of a cloakroom in Wichita with flat-panel cabinets, medium wood cabinets, black and white tiles, beige walls, a built-in sink, multi-coloured floors, black worktops, a freestanding vanity unit and exposed beams.
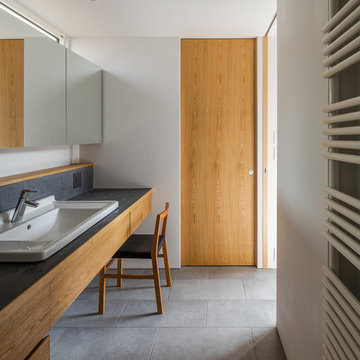
新澤 一平
Photo of a contemporary cloakroom in Other with flat-panel cabinets, brown cabinets, white walls, a built-in sink and black floors.
Photo of a contemporary cloakroom in Other with flat-panel cabinets, brown cabinets, white walls, a built-in sink and black floors.

This is an example of a medium sized rustic cloakroom in Yekaterinburg with flat-panel cabinets, light wood cabinets, a wall mounted toilet, brown tiles, porcelain tiles, brown walls, porcelain flooring, a built-in sink, solid surface worktops, brown floors, grey worktops, feature lighting, a freestanding vanity unit, exposed beams and brick walls.

Medium sized contemporary cloakroom in Calgary with flat-panel cabinets, black cabinets, grey walls, porcelain flooring, a built-in sink, quartz worktops, beige floors, white worktops and a floating vanity unit.
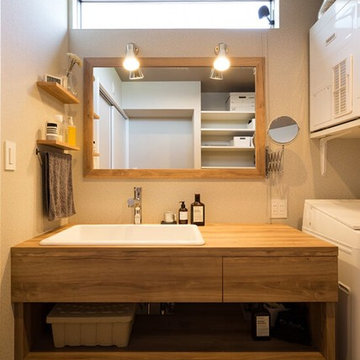
見た目だけでなく、機能性も重視した大きなボウルの造作洗面台。
Rural cloakroom in Nagoya with flat-panel cabinets, medium wood cabinets, white walls, medium hardwood flooring, a built-in sink, wooden worktops, brown floors and brown worktops.
Rural cloakroom in Nagoya with flat-panel cabinets, medium wood cabinets, white walls, medium hardwood flooring, a built-in sink, wooden worktops, brown floors and brown worktops.
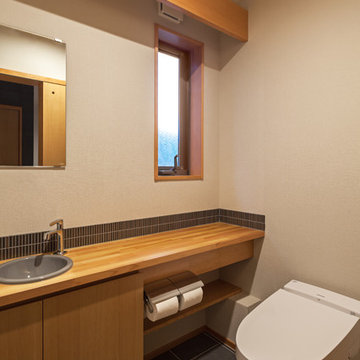
Photo of a world-inspired cloakroom in Tokyo Suburbs with flat-panel cabinets, medium wood cabinets, beige walls, a built-in sink, wooden worktops and black floors.

Blue is the star of this upstairs bathroom! We love combining wallpapers, especially when paired with some playful art! This bathroom has modern blue floral wallpaper with the existing tile flooring from the 1920's. A rug is placed in the sitting area, giving a pop of pink to match the modern artwork in the toilet room.
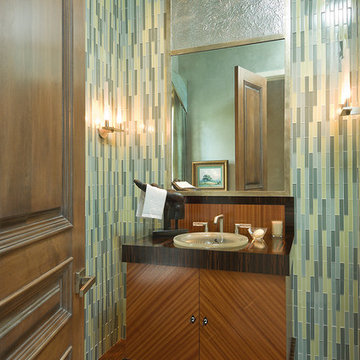
Contemporary Powder Room
Inspiration for a contemporary cloakroom in Other with a built-in sink, flat-panel cabinets, green tiles and matchstick tiles.
Inspiration for a contemporary cloakroom in Other with a built-in sink, flat-panel cabinets, green tiles and matchstick tiles.

This powder room, like much of the house, was designed with a minimalist approach. The simple addition of artwork, gives the small room a touch of character and flare.
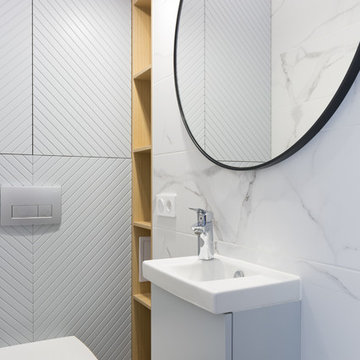
This is an example of a scandinavian cloakroom in Other with flat-panel cabinets, grey cabinets, a two-piece toilet, white tiles, a built-in sink and white floors.

Rainforest Bathroom in Horsham, West Sussex
Explore this rainforest-inspired bathroom, utilising leafy tiles, brushed gold brassware and great storage options.
The Brief
This Horsham-based couple required an update of their en-suite bathroom and sought to create an indulgent space with a difference, whilst also encompassing their interest in art and design.
Creating a great theme was key to this project, but storage requirements were also an important consideration. Space to store bathroom essentials was key, as well as areas to display decorative items.
Design Elements
A leafy rainforest tile is one of the key design elements of this projects.
It has been used as an accent within storage niches and for the main shower wall, and contributes towards the arty design this client favoured from initial conversations about the project. On the opposing shower wall, a mint tile has been used, with a neutral tile used on the remaining two walls.
Including plentiful storage was key to ensure everything had its place in this en-suite. A sizeable furniture unit and matching mirrored cabinet from supplier Pelipal incorporate plenty of storage, in a complimenting wood finish.
Special Inclusions
To compliment the green and leafy theme, a selection of brushed gold brassware has been utilised within the shower, basin area, flush plate and towel rail. Including the brushed gold elements enhanced the design and further added to the unique theme favoured by the client.
Storage niches have been used within the shower and above sanitaryware, as a place to store decorative items and everyday showering essentials.
The shower itself is made of a Crosswater enclosure and tray, equipped with a waterfall style shower and matching shower control.
Project Highlight
The highlight of this project is the sizeable furniture unit and matching mirrored cabinet from German supplier Pelipal, chosen in the san remo oak finish.
This furniture adds all-important storage space for the client and also perfectly matches the leafy theme of this bathroom project.
The End Result
This project highlights the amazing results that can be achieved when choosing something a little bit different. Designer Martin has created a fantastic theme for this client, with elements that work in perfect harmony, and achieve the initial brief of the client.
If you’re looking to create a unique style in your next bathroom, en-suite or cloakroom project, discover how our expert design team can transform your space with a free design appointment.
Arrange a free bathroom design appointment in showroom or online.
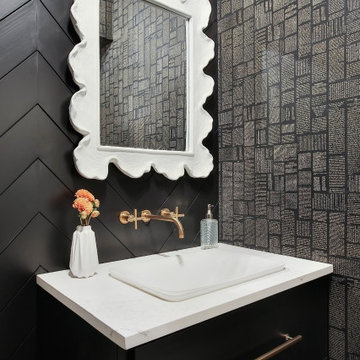
Photo of a traditional cloakroom in Houston with flat-panel cabinets, black cabinets, black walls, a built-in sink, white worktops, tongue and groove walls and wallpapered walls.

Guest Bathroom
Photo of a medium sized contemporary cloakroom in Other with flat-panel cabinets, beige walls, marble flooring, a built-in sink, solid surface worktops, beige floors, white worktops and grey cabinets.
Photo of a medium sized contemporary cloakroom in Other with flat-panel cabinets, beige walls, marble flooring, a built-in sink, solid surface worktops, beige floors, white worktops and grey cabinets.
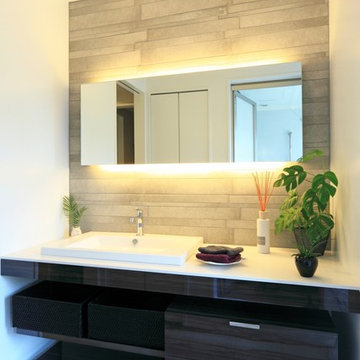
at peace architects
Contemporary cloakroom in Other with flat-panel cabinets, black cabinets, white walls, a built-in sink and grey floors.
Contemporary cloakroom in Other with flat-panel cabinets, black cabinets, white walls, a built-in sink and grey floors.

Rainforest Bathroom in Horsham, West Sussex
Explore this rainforest-inspired bathroom, utilising leafy tiles, brushed gold brassware and great storage options.
The Brief
This Horsham-based couple required an update of their en-suite bathroom and sought to create an indulgent space with a difference, whilst also encompassing their interest in art and design.
Creating a great theme was key to this project, but storage requirements were also an important consideration. Space to store bathroom essentials was key, as well as areas to display decorative items.
Design Elements
A leafy rainforest tile is one of the key design elements of this projects.
It has been used as an accent within storage niches and for the main shower wall, and contributes towards the arty design this client favoured from initial conversations about the project. On the opposing shower wall, a mint tile has been used, with a neutral tile used on the remaining two walls.
Including plentiful storage was key to ensure everything had its place in this en-suite. A sizeable furniture unit and matching mirrored cabinet from supplier Pelipal incorporate plenty of storage, in a complimenting wood finish.
Special Inclusions
To compliment the green and leafy theme, a selection of brushed gold brassware has been utilised within the shower, basin area, flush plate and towel rail. Including the brushed gold elements enhanced the design and further added to the unique theme favoured by the client.
Storage niches have been used within the shower and above sanitaryware, as a place to store decorative items and everyday showering essentials.
The shower itself is made of a Crosswater enclosure and tray, equipped with a waterfall style shower and matching shower control.
Project Highlight
The highlight of this project is the sizeable furniture unit and matching mirrored cabinet from German supplier Pelipal, chosen in the san remo oak finish.
This furniture adds all-important storage space for the client and also perfectly matches the leafy theme of this bathroom project.
The End Result
This project highlights the amazing results that can be achieved when choosing something a little bit different. Designer Martin has created a fantastic theme for this client, with elements that work in perfect harmony, and achieve the initial brief of the client.
If you’re looking to create a unique style in your next bathroom, en-suite or cloakroom project, discover how our expert design team can transform your space with a free design appointment.
Arrange a free bathroom design appointment in showroom or online.

В квартире имеется отдельная гостевая туалетная комната с отделкой и оборудованием в похожем ключе - инсталляция, гигиенический душ, люк скрытого монтажа под покраску

Inspiration for a small country cloakroom in San Francisco with flat-panel cabinets, brown cabinets, a one-piece toilet, multi-coloured walls, marble flooring, a built-in sink, marble worktops, white floors, white worktops, a freestanding vanity unit and wallpapered walls.

Photo of a small contemporary cloakroom in Raleigh with flat-panel cabinets, brown cabinets, wood-effect flooring, a built-in sink, quartz worktops, brown floors, white worktops, a floating vanity unit and wallpapered walls.
Cloakroom with Flat-panel Cabinets and a Built-In Sink Ideas and Designs
2