Cloakroom with Flat-panel Cabinets and a Built-In Sink Ideas and Designs
Refine by:
Budget
Sort by:Popular Today
1 - 20 of 915 photos
Item 1 of 3

The ultimate powder room. A celebration of beautiful materials, we keep the colours very restrained as the flooring is such an eyecatcher. But the space is both luxurious and dramatic. The bespoke marble floating vanity unit, with functional storage, is both functional and beautiful. The full-height mirror opens the space, adding height and drama. the brushed brass tap gives a sense of luxury and compliments the simple Murano glass pendant.

Inspiration for a small contemporary cloakroom in London with flat-panel cabinets, blue cabinets, a wall mounted toilet, blue tiles, metro tiles, blue walls, porcelain flooring, a built-in sink, engineered stone worktops, white floors, white worktops and a floating vanity unit.

Modern steam shower room
This is an example of a medium sized contemporary cloakroom in London with flat-panel cabinets, light wood cabinets, a wall mounted toilet, green tiles, metro tiles, green walls, porcelain flooring, a built-in sink, beige floors, feature lighting and a floating vanity unit.
This is an example of a medium sized contemporary cloakroom in London with flat-panel cabinets, light wood cabinets, a wall mounted toilet, green tiles, metro tiles, green walls, porcelain flooring, a built-in sink, beige floors, feature lighting and a floating vanity unit.

This is an example of a medium sized traditional cloakroom in Chicago with medium wood cabinets, mirror tiles, green walls, dark hardwood flooring, engineered stone worktops, white worktops, a freestanding vanity unit, flat-panel cabinets, a built-in sink and brown floors.
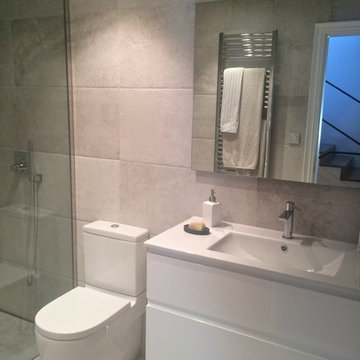
Design ideas for a medium sized classic cloakroom in Other with flat-panel cabinets, a one-piece toilet, grey tiles, ceramic tiles, grey walls, ceramic flooring, a built-in sink and white cabinets.

Small contemporary cloakroom in Austin with flat-panel cabinets, orange cabinets, beige walls, a built-in sink, marble worktops, beige worktops and a built in vanity unit.
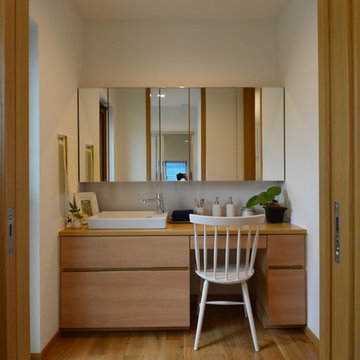
木造住宅トップメーカーの住宅展示場のインテリアデザインです。内装、家具、オーダーキッチン、カーテン、アート、照明計画、小物のセレクトまでトータルでコーディネートしました。
住宅メーカーがこだわった国産ナラ材のフローリングに合わせて、ナチュラルなオークの無垢材の家具を合わせ、ブルーとオレンジのアクセントカラーで明るいプロバンスの空気感を出しました。
玄関のアートは中島麦さんの作品から『こもれび』をコンセプトにチョイスし、あえてアシンメトリーに飾っています。
カーテンはリネンを使用、縫製にこだわったオリジナルデザインです。

A more bold approach was taken with the color scheme for the Pool Bath. The oversized subway tiles in four colors - mango, breeze, estuary and sea grass- is the focal point of the bathroom while the smaller scale mosaic flooring offsets it nicely in Tessera glass. Traditional elements were used to keep with the style of the home: the classic white of the cabinetry, countertop and sink, the simplicity of the circular mirror and the single light wall sconces complete the look.
Vanity wall: Island Stone in 4 colors (mango, breeze, estuary, and sea grass)
Flooring: Tessera glass mosaic – Crème Brulee
Sconces: Circa Lighting NY Subway Single Light Wall Sconce
Sink: Kohler
Fixtures: Rohl Country Bath – A1464LM
Mirror: Restoration Hardware – Dillon Oval Pivot Mirror

A complete remodel of this beautiful home, featuring stunning navy blue cabinets and elegant gold fixtures that perfectly complement the brightness of the marble countertops. The ceramic tile walls add a unique texture to the design, while the porcelain hexagon flooring adds an element of sophistication that perfectly completes the whole look.
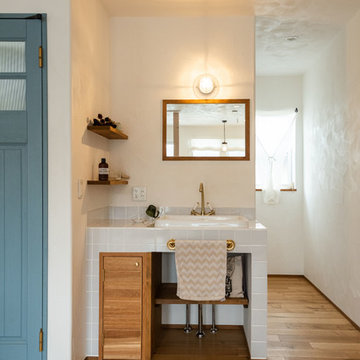
セカンドリビングとマッチした洗面
This is an example of a rural cloakroom in Other with white tiles, white walls, light hardwood flooring, tiled worktops, beige floors, white worktops, flat-panel cabinets, medium wood cabinets and a built-in sink.
This is an example of a rural cloakroom in Other with white tiles, white walls, light hardwood flooring, tiled worktops, beige floors, white worktops, flat-panel cabinets, medium wood cabinets and a built-in sink.

Inspiration for a medium sized contemporary cloakroom in Brisbane with medium wood cabinets, a one-piece toilet, black and white tiles, ceramic tiles, white walls, cement flooring, engineered stone worktops, grey floors, grey worktops, flat-panel cabinets and a built-in sink.

Photographer: Kevin Belanger Photography
Inspiration for a medium sized contemporary cloakroom in Ottawa with flat-panel cabinets, brown cabinets, a one-piece toilet, grey tiles, ceramic tiles, grey walls, ceramic flooring, a built-in sink, solid surface worktops, grey floors and white worktops.
Inspiration for a medium sized contemporary cloakroom in Ottawa with flat-panel cabinets, brown cabinets, a one-piece toilet, grey tiles, ceramic tiles, grey walls, ceramic flooring, a built-in sink, solid surface worktops, grey floors and white worktops.

Design ideas for a small midcentury cloakroom in New York with flat-panel cabinets, black cabinets, a two-piece toilet, white tiles, porcelain tiles, black walls, ceramic flooring, a built-in sink, grey floors and white worktops.

Wall hung vanity in Walnut with Tech Light pendants. Stone wall in ledgestone marble.
Photo of a large modern cloakroom in Seattle with flat-panel cabinets, dark wood cabinets, a two-piece toilet, black and white tiles, stone tiles, beige walls, porcelain flooring, a built-in sink, marble worktops, grey floors and black worktops.
Photo of a large modern cloakroom in Seattle with flat-panel cabinets, dark wood cabinets, a two-piece toilet, black and white tiles, stone tiles, beige walls, porcelain flooring, a built-in sink, marble worktops, grey floors and black worktops.
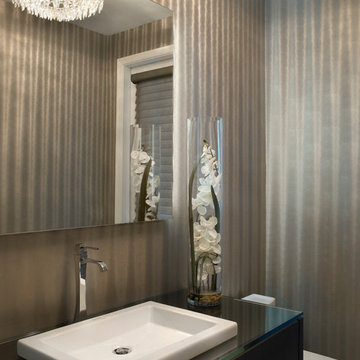
Photo of a small modern cloakroom in Miami with flat-panel cabinets, dark wood cabinets, a two-piece toilet, beige walls, a built-in sink and glass worktops.

A glammed-up Half bathroom for a sophisticated modern family.
A warm/dark color palette to accentuate the luxe chrome accents. A unique metallic wallpaper design combined with a wood slats wall design and the perfect paint color
generated a dark moody yet luxurious half-bathroom.
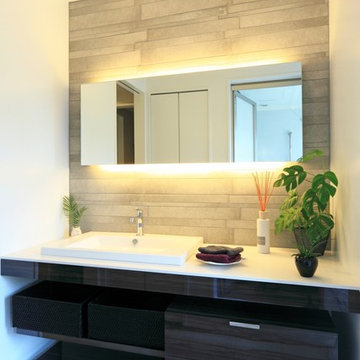
at peace architects
Contemporary cloakroom in Other with flat-panel cabinets, black cabinets, white walls, a built-in sink and grey floors.
Contemporary cloakroom in Other with flat-panel cabinets, black cabinets, white walls, a built-in sink and grey floors.

Гостевой туалет с подвесными унитазом, хромированной сантехникой и зеркалом
Photo of a medium sized contemporary cloakroom in Saint Petersburg with flat-panel cabinets, white cabinets, a wall mounted toilet, grey tiles, mosaic tiles, grey walls, porcelain flooring, a built-in sink, solid surface worktops, grey floors, white worktops and a floating vanity unit.
Photo of a medium sized contemporary cloakroom in Saint Petersburg with flat-panel cabinets, white cabinets, a wall mounted toilet, grey tiles, mosaic tiles, grey walls, porcelain flooring, a built-in sink, solid surface worktops, grey floors, white worktops and a floating vanity unit.
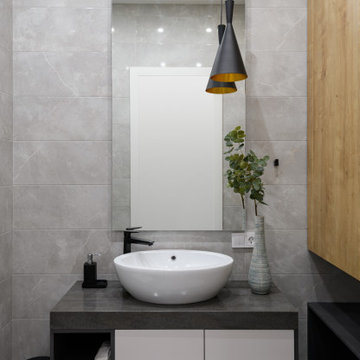
Inspiration for a small contemporary cloakroom in Novosibirsk with flat-panel cabinets, black cabinets, a wall mounted toilet, grey tiles, porcelain tiles, grey walls, porcelain flooring, a built-in sink, grey floors, black worktops and a floating vanity unit.
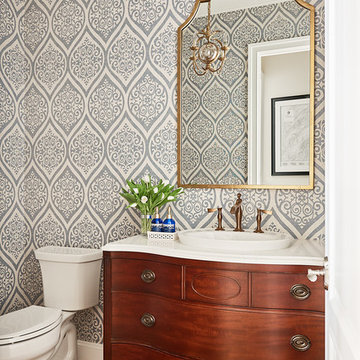
This is an example of a traditional cloakroom in Raleigh with flat-panel cabinets, medium wood cabinets, multi-coloured walls, medium hardwood flooring, a built-in sink and brown floors.
Cloakroom with Flat-panel Cabinets and a Built-In Sink Ideas and Designs
1