Cloakroom with Freestanding Cabinets and Red Worktops Ideas and Designs
Refine by:
Budget
Sort by:Popular Today
1 - 8 of 8 photos
Item 1 of 3
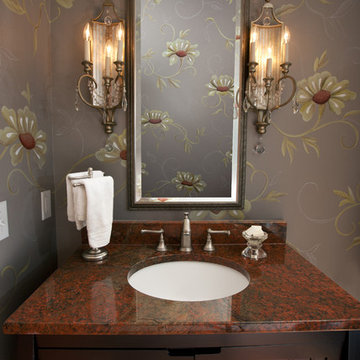
Powder room sophistication is achieved with a floral inspired mural and elegant accents. Photographer: Eric Baillies Photography
Photo of a small eclectic cloakroom in Other with freestanding cabinets, dark wood cabinets, a two-piece toilet, multi-coloured walls, a submerged sink, granite worktops and red worktops.
Photo of a small eclectic cloakroom in Other with freestanding cabinets, dark wood cabinets, a two-piece toilet, multi-coloured walls, a submerged sink, granite worktops and red worktops.

A farmhouse style was achieved in this new construction home by keeping the details clean and simple. Shaker style cabinets and square stair parts moldings set the backdrop for incorporating our clients’ love of Asian antiques. We had fun re-purposing the different pieces she already had: two were made into bathroom vanities; and the turquoise console became the star of the house, welcoming visitors as they walk through the front door.
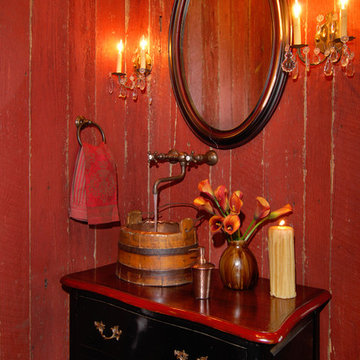
With views until forever, this beautiful custom designed home by MossCreek is an example of what creative design, unique materials, and an inspiring build site can produce. With Adirondack, Western, Cowboy, and even Appalachian design elements, this home makes extensive use of natural and organic design components with a little bit of fun thrown in. Truly a special home, and a sterling example of design from MossCreek. Photos: Todd Bush
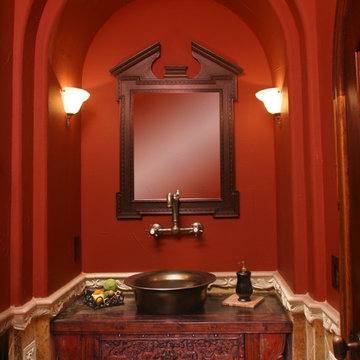
Photo of a small eclectic cloakroom in Denver with a vessel sink, freestanding cabinets, medium wood cabinets, wooden worktops, brown tiles, red walls and red worktops.
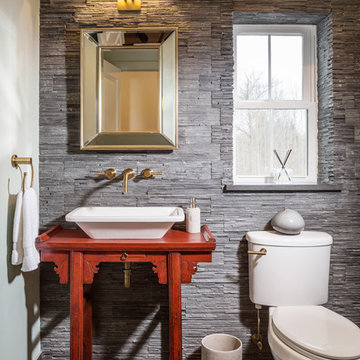
Interior Design: KarenKempf.com
Builder: LakesideDevelopment.com
Edmunds Studios Photography
Medium sized country cloakroom in Milwaukee with a vessel sink, freestanding cabinets, wooden worktops, a one-piece toilet, grey tiles, stone tiles, grey walls and red worktops.
Medium sized country cloakroom in Milwaukee with a vessel sink, freestanding cabinets, wooden worktops, a one-piece toilet, grey tiles, stone tiles, grey walls and red worktops.
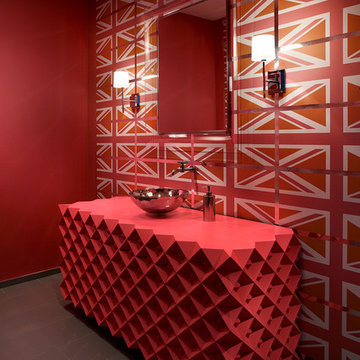
Dino Tonn Photography
Photo of a modern cloakroom in Phoenix with freestanding cabinets, grey tiles, porcelain tiles, porcelain flooring, red walls and red worktops.
Photo of a modern cloakroom in Phoenix with freestanding cabinets, grey tiles, porcelain tiles, porcelain flooring, red walls and red worktops.
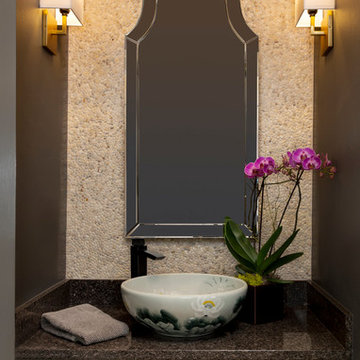
Powder room
Photo by Jess Blackwell Photography
Photo of a world-inspired cloakroom in Denver with freestanding cabinets, beige cabinets, a two-piece toilet, beige tiles, stone tiles, grey walls, medium hardwood flooring, a vessel sink, granite worktops, brown floors and red worktops.
Photo of a world-inspired cloakroom in Denver with freestanding cabinets, beige cabinets, a two-piece toilet, beige tiles, stone tiles, grey walls, medium hardwood flooring, a vessel sink, granite worktops, brown floors and red worktops.
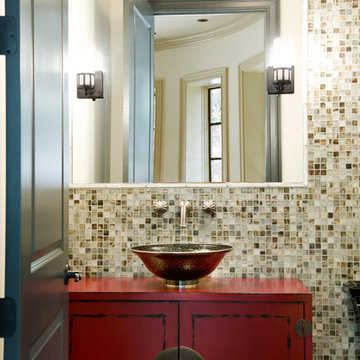
The open, charcoal grey door provides a glimpse into this powder room, which finds inspiration via transitional, Asian elements. Its focal point, a vanity painted Chinese red, stands out among the cream, bronze and charcoal grey tones of the glass mosaic tiled wall. The bronze transitional sconces and nickel pendant light showcase the effortless blending of metals. The satin nickel faucet with melon handles complement the color and pattern of the vessel sink, creating a cohesive design.
Cloakroom with Freestanding Cabinets and Red Worktops Ideas and Designs
1