Cloakroom with Freestanding Cabinets and Beige Worktops Ideas and Designs
Refine by:
Budget
Sort by:Popular Today
1 - 20 of 206 photos
Item 1 of 3

See the photo tour here: https://www.studio-mcgee.com/studioblog/2016/8/10/mountainside-remodel-beforeafters?rq=mountainside
Watch the webisode: https://www.youtube.com/watch?v=w7H2G8GYKsE
Travis J. Photography

Please visit my website directly by copying and pasting this link directly into your browser: http://www.berensinteriors.com/ to learn more about this project and how we may work together!
This alluring powder bathroom is like a tiny gem with the handpainted wallpaper. Robert Naik Photography.

Design ideas for a small mediterranean cloakroom in London with ceramic tiles, grey walls, concrete worktops, freestanding cabinets, grey cabinets, grey tiles, a vessel sink and beige worktops.

This is an example of a medium sized traditional cloakroom in Atlanta with freestanding cabinets, black cabinets, a two-piece toilet, grey walls, vinyl flooring, a submerged sink, quartz worktops and beige worktops.

The powder room was intentionally designed at the front of the home, utilizing one of the front elevation’s large 6’ tall windows. Simple as well, we incorporated a custom farmhouse, distressed vanity and topped it with a square shaped vessel sink and modern, square shaped contemporary chrome plumbing fixtures and hardware. Delicate and feminine glass sconces were chosen to flank the heavy walnut trimmed mirror. Simple crystal and beads surrounded the fixture chosen for the ceiling. This room accomplished the perfect blend of old and new, while still incorporating the feminine flavor that was important in a powder room. Designed and built by Terramor Homes in Raleigh, NC.
Photography: M. Eric Honeycutt

Small rural cloakroom in Chicago with freestanding cabinets, blue cabinets, medium hardwood flooring, a submerged sink, quartz worktops, brown floors and beige worktops.

オーナールームトイレ。
正面のアクセントタイルと、間接照明、カウンター上のモザイクタイルがアクセントとなったトイレの空間。奥行き方向いっぱいに貼ったミラーが、室内を広く見せます。
Photo by 海老原一己/Grass Eye Inc
Medium sized modern cloakroom in Tokyo with freestanding cabinets, light wood cabinets, a one-piece toilet, black tiles, porcelain tiles, white walls, porcelain flooring, a built-in sink, laminate worktops, grey floors and beige worktops.
Medium sized modern cloakroom in Tokyo with freestanding cabinets, light wood cabinets, a one-piece toilet, black tiles, porcelain tiles, white walls, porcelain flooring, a built-in sink, laminate worktops, grey floors and beige worktops.

Situated on a 3.5 acre, oak-studded ridge atop Santa Barbara's Riviera, the Greene Compound is a 6,500 square foot custom residence with guest house and pool capturing spectacular views of the City, Coastal Islands to the south, and La Cumbre peak to the north. Carefully sited to kiss the tips of many existing large oaks, the home is rustic Mediterranean in style which blends integral color plaster walls with Santa Barbara sandstone and cedar board and batt.
Landscape Architect Lane Goodkind restored the native grass meadow and added a stream bio-swale which complements the rural setting. 20' mahogany, pocketing sliding doors maximize the indoor / outdoor Santa Barbara lifestyle by opening the living spaces to the pool and island view beyond. A monumental exterior fireplace and camp-style margarita bar add to this romantic living. Discreetly buried in the mission tile roof, solar panels help to offset the home's overall energy consumption. Truly an amazing and unique property, the Greene Residence blends in beautifully with the pastoral setting of the ridge while complementing and enhancing this Riviera neighborhood.
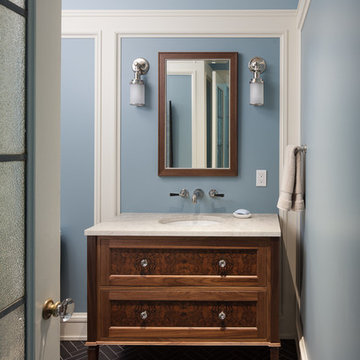
Deering Design Studio, Inc.
This is an example of a traditional cloakroom in Seattle with freestanding cabinets, dark wood cabinets, blue walls, a submerged sink, black floors and beige worktops.
This is an example of a traditional cloakroom in Seattle with freestanding cabinets, dark wood cabinets, blue walls, a submerged sink, black floors and beige worktops.

Medium sized classic cloakroom in Chicago with freestanding cabinets, medium wood cabinets, a two-piece toilet, multi-coloured walls, medium hardwood flooring, a vessel sink, engineered stone worktops, brown floors, beige worktops, a freestanding vanity unit and wallpapered walls.
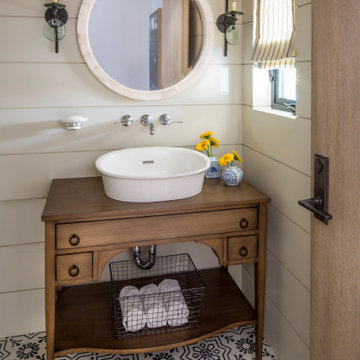
Medium sized classic cloakroom in Los Angeles with freestanding cabinets, medium wood cabinets, white walls, a vessel sink, wooden worktops, multi-coloured floors, beige worktops, a freestanding vanity unit and tongue and groove walls.

Farmhouse Powder Room with oversized mirror and herringbone floor tile.
Just the Right Piece
Warren, NJ 07059
Inspiration for a medium sized farmhouse cloakroom in New York with freestanding cabinets, brown cabinets, a one-piece toilet, beige walls, ceramic flooring, a submerged sink, quartz worktops, grey floors, beige worktops and a freestanding vanity unit.
Inspiration for a medium sized farmhouse cloakroom in New York with freestanding cabinets, brown cabinets, a one-piece toilet, beige walls, ceramic flooring, a submerged sink, quartz worktops, grey floors, beige worktops and a freestanding vanity unit.
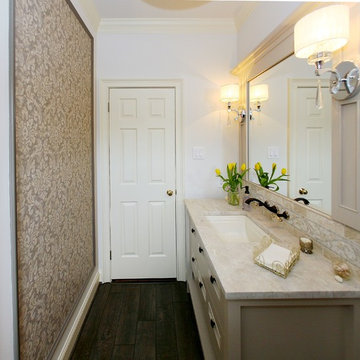
Inspiration for a medium sized classic cloakroom in Philadelphia with freestanding cabinets, white cabinets, a two-piece toilet, beige walls, plywood flooring, a submerged sink, marble worktops and beige worktops.
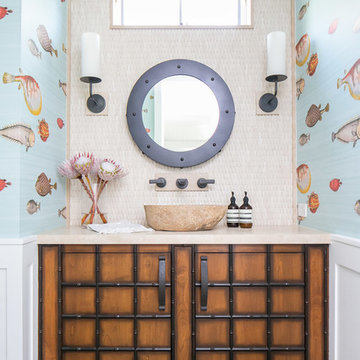
Interior Design: Blackband Design
Build: Patterson Custom Homes
Architecture: Andrade Architects
Photography: Ryan Garvin
Inspiration for a medium sized world-inspired cloakroom in Orange County with multi-coloured walls, medium hardwood flooring, a vessel sink, brown floors, beige worktops, freestanding cabinets and medium wood cabinets.
Inspiration for a medium sized world-inspired cloakroom in Orange County with multi-coloured walls, medium hardwood flooring, a vessel sink, brown floors, beige worktops, freestanding cabinets and medium wood cabinets.
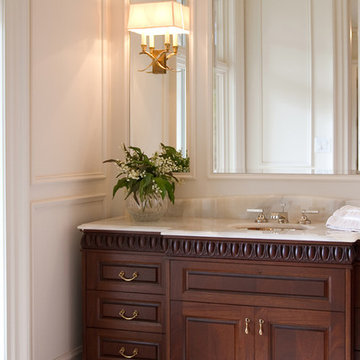
Manufactured in Mahogany with custom Egg and Dart carving
Inspiration for a medium sized traditional cloakroom in Toronto with a submerged sink, freestanding cabinets, white walls, dark wood cabinets and beige worktops.
Inspiration for a medium sized traditional cloakroom in Toronto with a submerged sink, freestanding cabinets, white walls, dark wood cabinets and beige worktops.
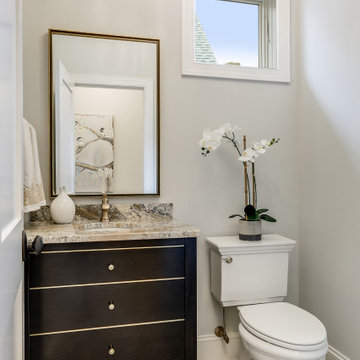
This is an example of a classic cloakroom in Minneapolis with freestanding cabinets, dark wood cabinets, a two-piece toilet, grey walls, light hardwood flooring, a submerged sink, grey floors and beige worktops.
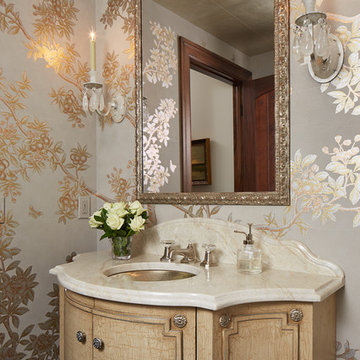
Spacecrafting
Design ideas for a classic cloakroom in Minneapolis with freestanding cabinets, beige cabinets, grey walls, a submerged sink and beige worktops.
Design ideas for a classic cloakroom in Minneapolis with freestanding cabinets, beige cabinets, grey walls, a submerged sink and beige worktops.
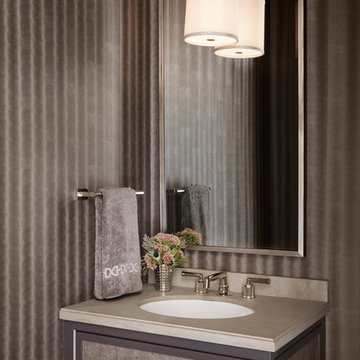
Inspiration for a classic cloakroom in Chicago with freestanding cabinets, grey walls, beige worktops and a submerged sink.
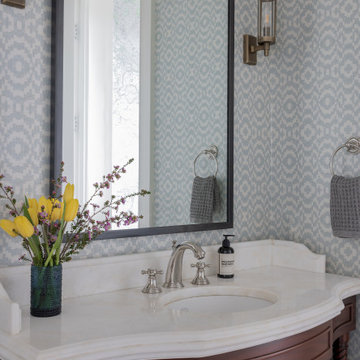
Photography by Michael J. Lee Photography
This is an example of a small nautical cloakroom in Boston with freestanding cabinets, medium wood cabinets, a one-piece toilet, blue walls, dark hardwood flooring, a submerged sink, marble worktops, beige worktops, a freestanding vanity unit and wallpapered walls.
This is an example of a small nautical cloakroom in Boston with freestanding cabinets, medium wood cabinets, a one-piece toilet, blue walls, dark hardwood flooring, a submerged sink, marble worktops, beige worktops, a freestanding vanity unit and wallpapered walls.
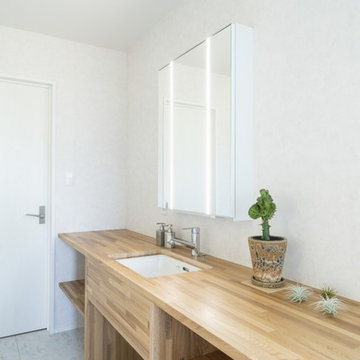
すご~く広いリビングで心置きなく寛ぎたい。
くつろぐ場所は、ほど良くプライバシーを保つように。
ゆっくり本を読んだり、家族団らんしたり、たのしさを詰め込んだ暮らしを考えた。
ひとつひとつ動線を考えたら、私たち家族のためだけの「平屋」のカタチにたどり着いた。
流れるような回遊動線は、きっと日々の家事を楽しくしてくれる。
そんな家族の想いが、またひとつカタチになりました。
Cloakroom with Freestanding Cabinets and Beige Worktops Ideas and Designs
1