Cloakroom with Raised-panel Cabinets and Glass-front Cabinets Ideas and Designs
Refine by:
Budget
Sort by:Popular Today
1 - 20 of 1,881 photos
Item 1 of 3

Within this Powder room a natural Carrara marble basin sits on the beautiful Oasis Rialto vanity unit whilst the stunning Petale de Cristal basin mixer with Baccarat crystal handles takes centre stage. The bespoke bevelled mirror has been paired with crystal wall lights from Oasis to add a further element of glamour with monochrome wallpaper from Wall & Deco adding texture, and the four piece book-matched stone floor completing the luxurious look.

Small traditional cloakroom in Dallas with raised-panel cabinets, grey cabinets, a two-piece toilet, grey walls, medium hardwood flooring, a submerged sink, granite worktops, brown floors and grey worktops.

Inspiration for a small traditional cloakroom in Wichita with raised-panel cabinets, green cabinets, a two-piece toilet, multi-coloured walls, travertine flooring, a vessel sink, engineered stone worktops, brown floors, multi-coloured worktops, a freestanding vanity unit and wallpapered walls.

The bathroom got a fresh, updated look by adding an accent wall of blue grass cloth wallpaper, a bright white vanity with a vessel sink and a mirror and lighting with a woven material to add texture and warmth to the space.

Photo of a classic cloakroom in Austin with raised-panel cabinets, white cabinets, blue walls, a submerged sink, marble worktops and grey worktops.

Small modern cloakroom in Vancouver with glass-front cabinets, grey cabinets, a wall mounted toilet, white tiles, porcelain tiles, white walls, ceramic flooring, a vessel sink, engineered stone worktops, grey floors and white worktops.
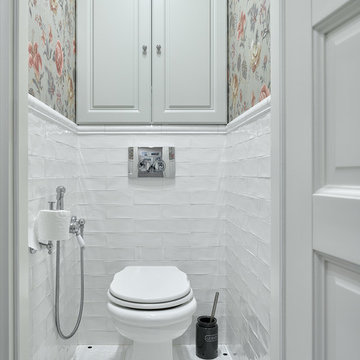
Built in cabinet above toilet
Design ideas for a traditional cloakroom in Moscow with raised-panel cabinets, grey cabinets, white tiles, multi-coloured walls, mosaic tile flooring, white floors and a two-piece toilet.
Design ideas for a traditional cloakroom in Moscow with raised-panel cabinets, grey cabinets, white tiles, multi-coloured walls, mosaic tile flooring, white floors and a two-piece toilet.
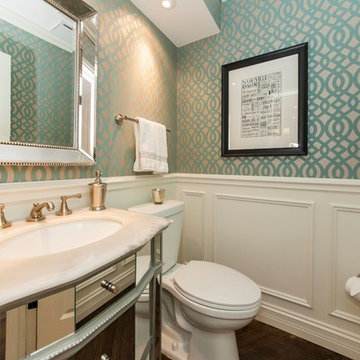
This powder room certainly attracts the eye. As the kitchen is quite monotone, it is helpful to have one piece of color and pattern to serve as a conversation starter. Simple application of picture molding to drywall with a chair rail and chunky base board give the illusion of frame and panel wainscot.

Photo of a medium sized contemporary cloakroom in Moscow with raised-panel cabinets, light wood cabinets, a wall mounted toilet, beige tiles, porcelain tiles, white walls, porcelain flooring, a submerged sink, engineered stone worktops, white floors, white worktops, feature lighting, a floating vanity unit and a drop ceiling.
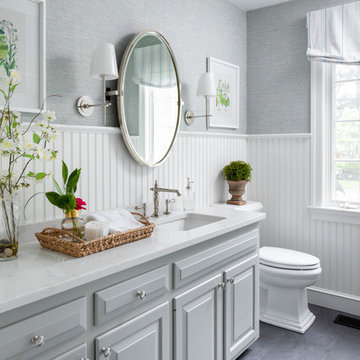
This is an example of a medium sized traditional cloakroom in Boston with raised-panel cabinets, grey cabinets, grey walls, a submerged sink, grey floors and white worktops.

A compact powder room with a lot of style and drama. Patterned tile and warm satin brass accents are encased in a crisp white venician plaster room topped by a dramatic black ceiling.

Photography by: Steve Behal Photography Inc
Design ideas for a small traditional cloakroom in Other with a submerged sink, raised-panel cabinets, grey cabinets, engineered stone worktops, a one-piece toilet, multi-coloured tiles, grey walls, dark hardwood flooring and matchstick tiles.
Design ideas for a small traditional cloakroom in Other with a submerged sink, raised-panel cabinets, grey cabinets, engineered stone worktops, a one-piece toilet, multi-coloured tiles, grey walls, dark hardwood flooring and matchstick tiles.

Design ideas for a small traditional cloakroom in Moscow with raised-panel cabinets, white cabinets, a wall mounted toilet, red walls, medium hardwood flooring, a built-in sink, solid surface worktops, yellow floors, white worktops and a floating vanity unit.
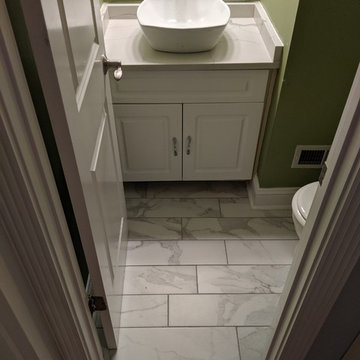
This is an example of a small classic cloakroom in Atlanta with raised-panel cabinets, white cabinets, green walls, marble flooring, a vessel sink, quartz worktops, grey floors and grey worktops.
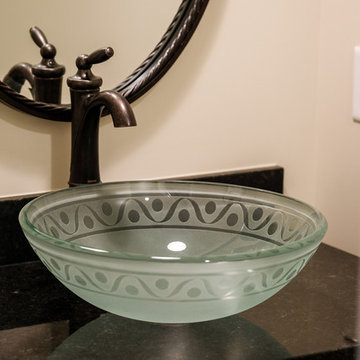
We loved crafting the natural stone for this new home! Granite counters are featured throughout in several different varieties, making this a unique and welcoming place for years to come.

Inspiration for a small traditional cloakroom in New York with raised-panel cabinets, medium wood cabinets, a two-piece toilet, green walls, porcelain flooring, a submerged sink, granite worktops, beige floors and beige worktops.
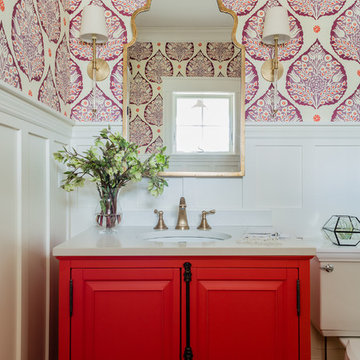
Michael J. Lee Photography
Inspiration for a traditional cloakroom in Boston with raised-panel cabinets, red cabinets, a two-piece toilet, multi-coloured walls and a submerged sink.
Inspiration for a traditional cloakroom in Boston with raised-panel cabinets, red cabinets, a two-piece toilet, multi-coloured walls and a submerged sink.

Large contemporary cloakroom in Dallas with raised-panel cabinets, white cabinets, a two-piece toilet, grey tiles, white tiles, stone tiles, white walls, marble flooring, a submerged sink and marble worktops.

Photo of a medium sized traditional cloakroom in Sydney with raised-panel cabinets, white cabinets, a one-piece toilet, beige walls, marble flooring, a built-in sink, engineered stone worktops, black floors, white worktops, a floating vanity unit and wallpapered walls.

Download our free ebook, Creating the Ideal Kitchen. DOWNLOAD NOW
I am still sometimes shocked myself at how much of a difference a kitchen remodel can make in a space, you think I would know by now! This was one of those jobs. The small U-shaped room was a bit cramped, a bit dark and a bit dated. A neighboring sunroom/breakfast room addition was awkwardly used, and most of the time the couple hung out together at the small peninsula.
The client wish list included a larger, lighter kitchen with an island that would seat 7 people. They have a large family and wanted to be able to gather and entertain in the space. Right outside is a lovely backyard and patio with a fireplace, so having easy access and flow to that area was also important.
Our first move was to eliminate the wall between kitchen and breakfast room, which we anticipated would need a large beam and some structural maneuvering since it was the old exterior wall. However, what we didn’t anticipate was that the stucco exterior of the original home was layered over hollow clay tiles which was impossible to shore up in the typical manner. After much back and forth with our structural team, we were able to develop a plan to shore the wall and install a large steal & wood structural beam with minimal disruption to the original floor plan. That was important because we had already ordered everything customized to fit the plan.
We all breathed a collective sigh of relief once that part was completed. Now we could move on to building the kitchen we had all been waiting for. Oh, and let’s not forget that this was all being done amidst COVID 2020.
We covered the rough beam with cedar and stained it to coordinate with the floors. It’s actually one of my favorite elements in the space. The homeowners now have a big beautiful island that seats up to 7 people and has a wonderful flow to the outdoor space just like they wanted. The large island provides not only seating but also substantial prep area perfectly situated between the sink and cooktop. In addition to a built-in oven below the large gas cooktop, there is also a steam oven to the left of the sink. The steam oven is great for baking as well for heating daily meals without having to heat up the large oven.
The other side of the room houses a substantial pantry, the refrigerator, a small bar area as well as a TV.
The homeowner fell in love the with the Aqua quartzite that is on the island, so we married that with a custom mosaic in a similar tone behind the cooktop. Soft white cabinetry, Cambria quartz and Thassos marble subway tile complete the soft traditional look. Gold accents, wood wrapped beams and oak barstools add warmth the room. The little powder room was also included in the project. Some fun wallpaper, a vanity with a pop of color and pretty fixtures and accessories finish off this cute little space.
Designed by: Susan Klimala, CKD, CBD
Photography by: Michael Kaskel
For more information on kitchen and bath design ideas go to: www.kitchenstudio-ge.com
Cloakroom with Raised-panel Cabinets and Glass-front Cabinets Ideas and Designs
1