Cloakroom with Raised-panel Cabinets and Glass-front Cabinets Ideas and Designs
Refine by:
Budget
Sort by:Popular Today
81 - 100 of 1,883 photos
Item 1 of 3

Black Bathroom feature slabs of Super White quarzite to wall and floor.
Bathroom funriture includes a back lite round mirror and bespoke vanity unti with thin timber dowels and grey mirrored top.
All ceramics including the toilet are black
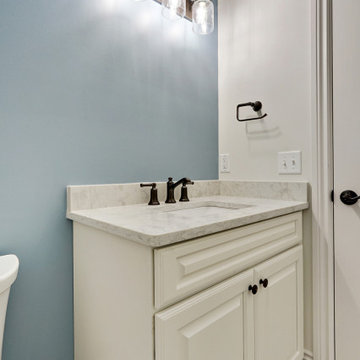
Photo of a small classic cloakroom in Detroit with raised-panel cabinets, white cabinets, blue walls, laminate floors, a submerged sink, engineered stone worktops, grey floors, grey worktops and a built in vanity unit.

For the floating vanity in this textural powder room, we chose a quartzite countertop in the same colors as the travertine split-face tile wall. Illumination comes from the bronze and amber glass sconces flanking the mirror as well as the under-lighted vanity, which imparts nighttime ambience.
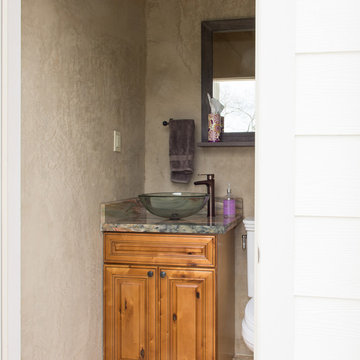
Design ideas for a small classic cloakroom in Houston with raised-panel cabinets, medium wood cabinets, a one-piece toilet, brown walls, travertine flooring, a vessel sink, granite worktops and brown floors.

This project was such a treat for me to get to work on. It is a family friends kitchen and this remodel is something they have wanted to do since moving into their home so I was honored to help them with this makeover. We pretty much started from scratch, removed a drywall pantry to create space to move the ovens to a wall that made more sense and create an amazing focal point with the new wood hood. For finishes light and bright was key so the main cabinetry got a brushed white finish and the island grounds the space with its darker finish. Some glitz and glamour were pulled in with the backsplash tile, countertops, lighting and subtle arches in the cabinetry. The connected powder room got a similar update, carrying the main cabinetry finish into the space but we added some unexpected touches with a patterned tile floor, hammered vessel bowl sink and crystal knobs. The new space is welcoming and bright and sure to house many family gatherings for years to come.
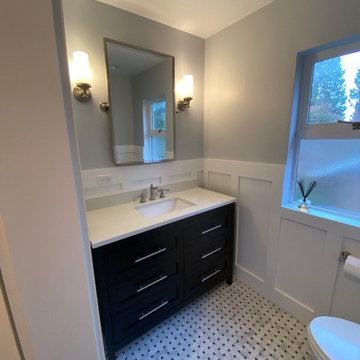
Photo of a small classic cloakroom in Seattle with raised-panel cabinets, black cabinets, a two-piece toilet, blue walls, porcelain flooring, a submerged sink, engineered stone worktops, grey floors and white worktops.

Linda Hall
Small classic cloakroom in New York with a submerged sink, raised-panel cabinets, brown cabinets, marble worktops, a two-piece toilet, beige tiles, grey walls and limestone flooring.
Small classic cloakroom in New York with a submerged sink, raised-panel cabinets, brown cabinets, marble worktops, a two-piece toilet, beige tiles, grey walls and limestone flooring.

Этот интерьер – переплетение богатого опыта дизайнера, отменного вкуса заказчицы, тонко подобранных антикварных и современных элементов.
Началось все с того, что в студию Юрия Зименко обратилась заказчица, которая точно знала, что хочет получить и была настроена активно участвовать в подборе предметного наполнения. Апартаменты, расположенные в исторической части Киева, требовали незначительной корректировки планировочного решения. И дизайнер легко адаптировал функционал квартиры под сценарий жизни конкретной семьи. Сегодня общая площадь 200 кв. м разделена на гостиную с двумя входами-выходами (на кухню и в коридор), спальню, гардеробную, ванную комнату, детскую с отдельной ванной комнатой и гостевой санузел.
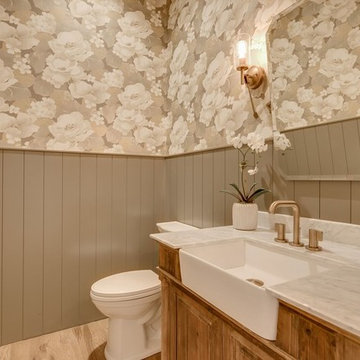
Inspiration for a large farmhouse cloakroom in Other with raised-panel cabinets, medium wood cabinets, a two-piece toilet, multi-coloured walls, light hardwood flooring, marble worktops and brown floors.

Final photos by www.impressia.net
Design ideas for a medium sized classic cloakroom in Other with raised-panel cabinets, brown cabinets, a two-piece toilet, white tiles, glass tiles, multi-coloured walls, mosaic tile flooring, a submerged sink, quartz worktops, grey floors, white worktops, a built in vanity unit and wallpapered walls.
Design ideas for a medium sized classic cloakroom in Other with raised-panel cabinets, brown cabinets, a two-piece toilet, white tiles, glass tiles, multi-coloured walls, mosaic tile flooring, a submerged sink, quartz worktops, grey floors, white worktops, a built in vanity unit and wallpapered walls.
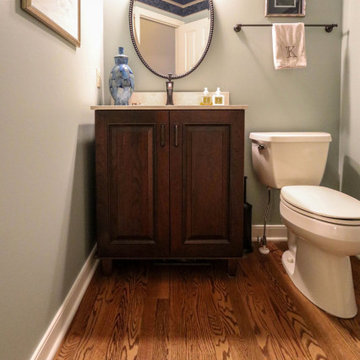
This powder room was updated with a Medallion Cherry Devonshire Vanity with French Roast glaze. The countertop is Venetian Cream quartz with Moen Wynford faucet and Moen Brantford vanity light.
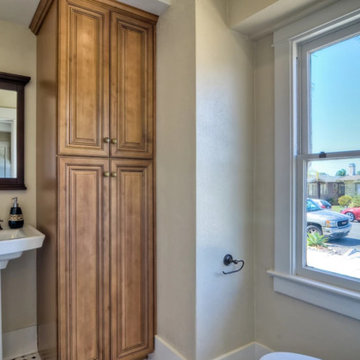
Classic cloakroom in San Diego with raised-panel cabinets, medium wood cabinets, beige walls and a pedestal sink.
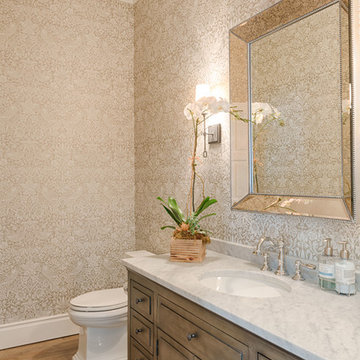
Mel Carll
Inspiration for a traditional cloakroom in Los Angeles with raised-panel cabinets, distressed cabinets, a two-piece toilet, multi-coloured walls, light hardwood flooring, a submerged sink, marble worktops, beige floors and grey worktops.
Inspiration for a traditional cloakroom in Los Angeles with raised-panel cabinets, distressed cabinets, a two-piece toilet, multi-coloured walls, light hardwood flooring, a submerged sink, marble worktops, beige floors and grey worktops.
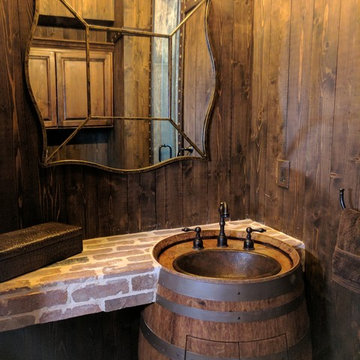
Pub bath turned into a wine barrel, with antique wine barrel sink.
This is an example of a small rustic cloakroom in Austin with raised-panel cabinets, medium wood cabinets, a one-piece toilet, brown walls, brick flooring, an integrated sink and red floors.
This is an example of a small rustic cloakroom in Austin with raised-panel cabinets, medium wood cabinets, a one-piece toilet, brown walls, brick flooring, an integrated sink and red floors.
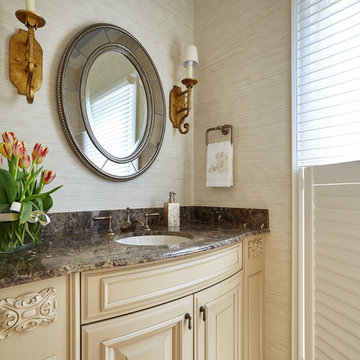
Design ideas for a medium sized traditional cloakroom in DC Metro with raised-panel cabinets, beige cabinets, beige walls, ceramic flooring, a submerged sink, granite worktops and beige floors.
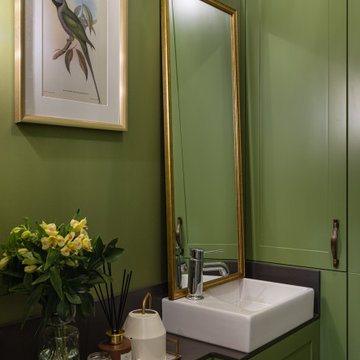
Photo of a small traditional cloakroom in Moscow with raised-panel cabinets, green cabinets, a wall mounted toilet, ceramic flooring, a built-in sink, solid surface worktops, multi-coloured floors, grey worktops and a built in vanity unit.
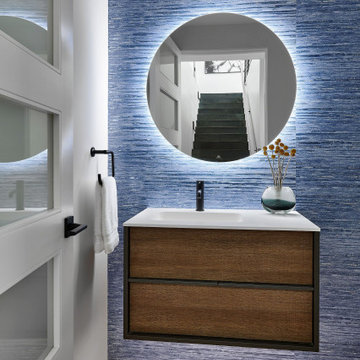
Inspiration for a medium sized contemporary cloakroom in Denver with glass-front cabinets, brown cabinets, blue walls, light hardwood flooring, an integrated sink, brown floors, white worktops and a floating vanity unit.

This remodeled Escondido powder room features colonial gold granite counter tops with a Moen Eva faucet. It features Starmark maple wood cabinets and Richleau doors with a butter cream bronze glaze. Photo by Scott Basile.
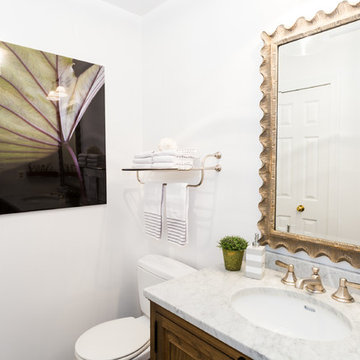
Jon W. Miller Photography
Photo of a small traditional cloakroom in DC Metro with medium wood cabinets, mosaic tiles, white walls, a submerged sink, marble worktops, a two-piece toilet, beige tiles, raised-panel cabinets, porcelain flooring and black floors.
Photo of a small traditional cloakroom in DC Metro with medium wood cabinets, mosaic tiles, white walls, a submerged sink, marble worktops, a two-piece toilet, beige tiles, raised-panel cabinets, porcelain flooring and black floors.

Our busy young homeowners were looking to move back to Indianapolis and considered building new, but they fell in love with the great bones of this Coppergate home. The home reflected different times and different lifestyles and had become poorly suited to contemporary living. We worked with Stacy Thompson of Compass Design for the design and finishing touches on this renovation. The makeover included improving the awkwardness of the front entrance into the dining room, lightening up the staircase with new spindles, treads and a brighter color scheme in the hall. New carpet and hardwoods throughout brought an enhanced consistency through the first floor. We were able to take two separate rooms and create one large sunroom with walls of windows and beautiful natural light to abound, with a custom designed fireplace. The downstairs powder received a much-needed makeover incorporating elegant transitional plumbing and lighting fixtures. In addition, we did a complete top-to-bottom makeover of the kitchen, including custom cabinetry, new appliances and plumbing and lighting fixtures. Soft gray tile and modern quartz countertops bring a clean, bright space for this family to enjoy. This delightful home, with its clean spaces and durable surfaces is a textbook example of how to take a solid but dull abode and turn it into a dream home for a young family.
Cloakroom with Raised-panel Cabinets and Glass-front Cabinets Ideas and Designs
5