Cloakroom with Glass-front Cabinets and Solid Surface Worktops Ideas and Designs
Refine by:
Budget
Sort by:Popular Today
1 - 20 of 39 photos
Item 1 of 3
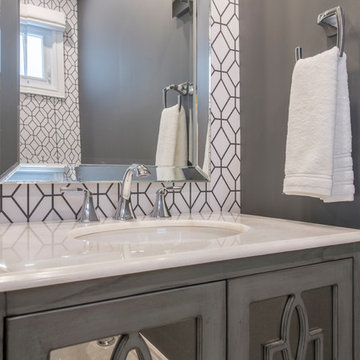
Photo of a small contemporary cloakroom in Toronto with glass-front cabinets, grey cabinets, a one-piece toilet, grey walls, ceramic flooring, a submerged sink, solid surface worktops and beige floors.
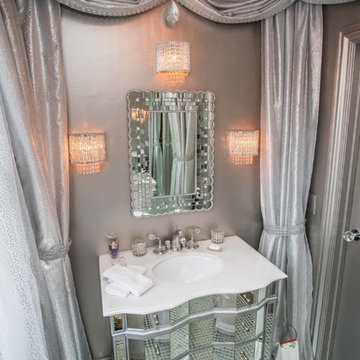
Drew Altizer Photography
Design ideas for a medium sized traditional cloakroom in San Francisco with glass-front cabinets, a two-piece toilet, multi-coloured tiles, mirror tiles, multi-coloured walls, mosaic tile flooring, a submerged sink, solid surface worktops and multi-coloured floors.
Design ideas for a medium sized traditional cloakroom in San Francisco with glass-front cabinets, a two-piece toilet, multi-coloured tiles, mirror tiles, multi-coloured walls, mosaic tile flooring, a submerged sink, solid surface worktops and multi-coloured floors.
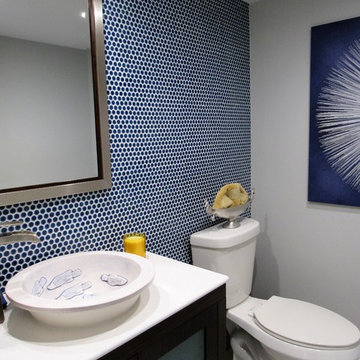
This is an example of a small classic cloakroom in Miami with glass-front cabinets, dark wood cabinets, a two-piece toilet, blue tiles, mosaic tiles, blue walls, travertine flooring, a vessel sink, solid surface worktops and beige floors.
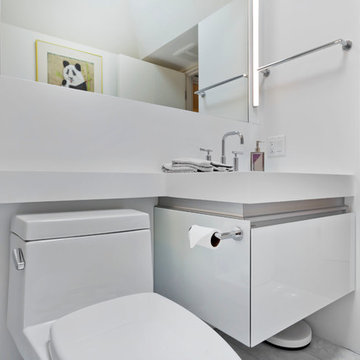
Gilbertson Photography
Small contemporary cloakroom in Minneapolis with a submerged sink, glass-front cabinets, white cabinets, solid surface worktops, a one-piece toilet, white tiles and porcelain flooring.
Small contemporary cloakroom in Minneapolis with a submerged sink, glass-front cabinets, white cabinets, solid surface worktops, a one-piece toilet, white tiles and porcelain flooring.
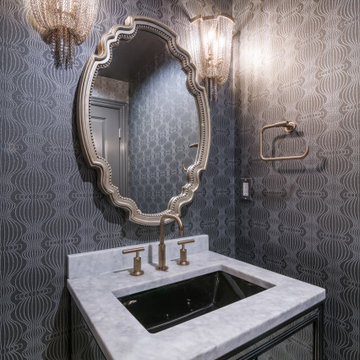
This chic/contemporary powder room was designed for a working mom. After a long day of work she loves to have friends over & sip champagne and wine in her open concept space, while still being able to see her children. The powder room was designed to be dark & glam. The geometric motifs and beads are repeated throughout this space to keep cohesiveness. The vanity gives the space texture and depth.
JL Interiors is a LA-based creative/diverse firm that specializes in residential interiors. JL Interiors empowers homeowners to design their dream home that they can be proud of! The design isn’t just about making things beautiful; it’s also about making things work beautifully. Contact us for a free consultation Hello@JLinteriors.design _ 310.390.6849_ www.JLinteriors.design
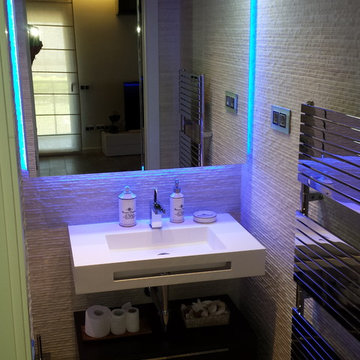
Inspiration for a small modern cloakroom in Other with glass-front cabinets, beige tiles, porcelain tiles, beige walls, porcelain flooring, a wall-mounted sink and solid surface worktops.
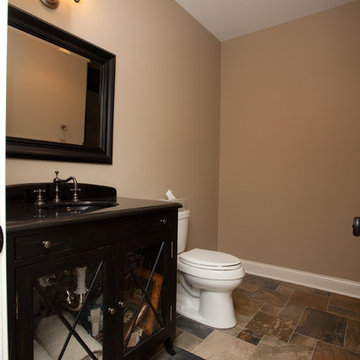
Inspiration for a small classic cloakroom in Chicago with glass-front cabinets, dark wood cabinets, a two-piece toilet, beige walls, slate flooring, a submerged sink, solid surface worktops, brown tiles and grey tiles.
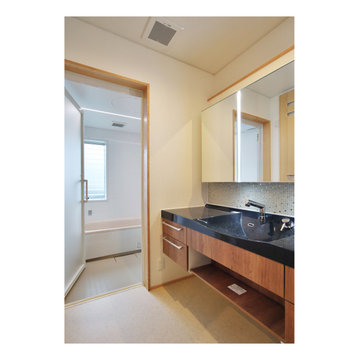
お風呂、洗面所
Inspiration for a modern cloakroom in Other with glass-front cabinets, grey cabinets, a built in vanity unit, green tiles, mosaic tiles, grey worktops, beige walls, an integrated sink and solid surface worktops.
Inspiration for a modern cloakroom in Other with glass-front cabinets, grey cabinets, a built in vanity unit, green tiles, mosaic tiles, grey worktops, beige walls, an integrated sink and solid surface worktops.
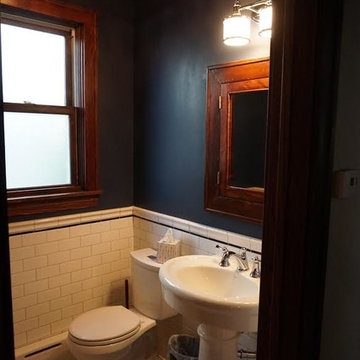
This is an example of a medium sized traditional cloakroom in Chicago with glass-front cabinets, dark wood cabinets, a two-piece toilet, white tiles, metro tiles, blue walls, ceramic flooring, a pedestal sink, solid surface worktops and white floors.
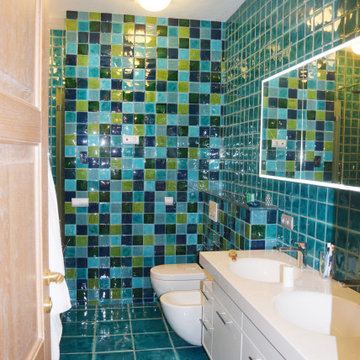
Квартира 120 м2 для творческой многодетной семьи. Дом современной постройки расположен в исторической части Москвы – на Патриарших прудах. В интерьере удалось соединить классические и современные элементы. Гостиная , спальня родителей и младшей дочери выполнены с применением элементов классики, а общие пространства, комнаты детей – подростков , в современном , скандинавском стиле. В столовой хорошо вписался в интерьер антикварный буфет, который совсем не спорит с окружающей современной мебелью. Мебель во всех комнатах выполнена по индивидуальному проекту, что позволило максимально эффективно использовать пространство. При оформлении квартиры использованы в основном экологически чистые материалы - дерево, натуральный камень, льняные и хлопковые ткани.
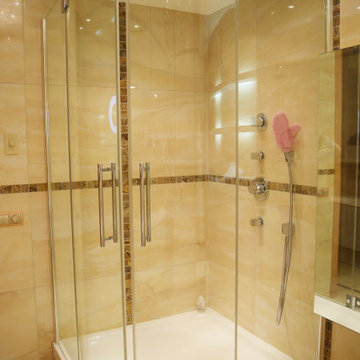
Квартира 120 м2 для творческой многодетной семьи. Дом современной постройки расположен в исторической части Москвы – на Патриарших прудах. В интерьере удалось соединить классические и современные элементы. Гостиная , спальня родителей и младшей дочери выполнены с применением элементов классики, а общие пространства, комнаты детей – подростков , в современном , скандинавском стиле. В столовой хорошо вписался в интерьер антикварный буфет, который совсем не спорит с окружающей современной мебелью. Мебель во всех комнатах выполнена по индивидуальному проекту, что позволило максимально эффективно использовать пространство. При оформлении квартиры использованы в основном экологически чистые материалы - дерево, натуральный камень, льняные и хлопковые ткани.
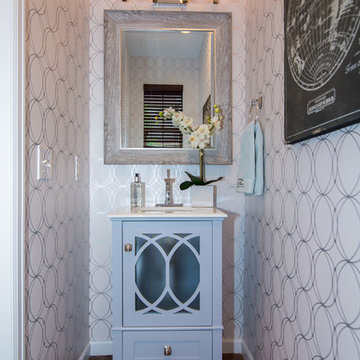
Photo of a small farmhouse cloakroom in Denver with glass-front cabinets, blue cabinets, white walls, medium hardwood flooring, a submerged sink, solid surface worktops and brown floors.
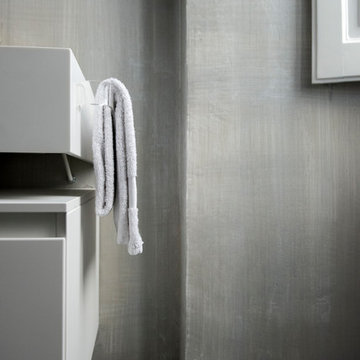
Dettaglio bagno lavabo su misura in corian
Photo of an expansive contemporary cloakroom in Rome with glass-front cabinets, white cabinets, a two-piece toilet, grey walls, a wall-mounted sink, solid surface worktops, grey floors and white worktops.
Photo of an expansive contemporary cloakroom in Rome with glass-front cabinets, white cabinets, a two-piece toilet, grey walls, a wall-mounted sink, solid surface worktops, grey floors and white worktops.
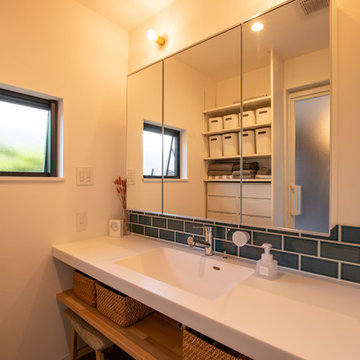
ネイビータイルをアクセント貼りした、人工大理石のシームレスデザインの洗面台。
座って身支度できるよう、スツールに合わせて、洗面下に収納棚を造作。使わないときは、スツールを隠しておけます。
ブラケットランプとタオルハンガーは、洗面のイメージに合うよう奥様が選ばれ、取り寄せられたもの。
計算された組み合わせが個性を感じさせる、上質な空間を生み出しました。

Design ideas for a medium sized modern cloakroom in Fukuoka with glass-front cabinets, dark wood cabinets, beige tiles, porcelain tiles, beige walls, a built-in sink, solid surface worktops, beige floors, black worktops and a built in vanity unit.
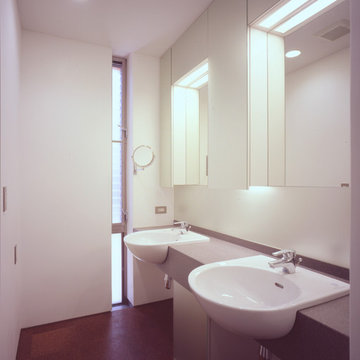
Photo/Nacasa & Partners
Design ideas for a large modern cloakroom in Tokyo with glass-front cabinets, white cabinets, white walls, cork flooring, a built-in sink, solid surface worktops and brown floors.
Design ideas for a large modern cloakroom in Tokyo with glass-front cabinets, white cabinets, white walls, cork flooring, a built-in sink, solid surface worktops and brown floors.
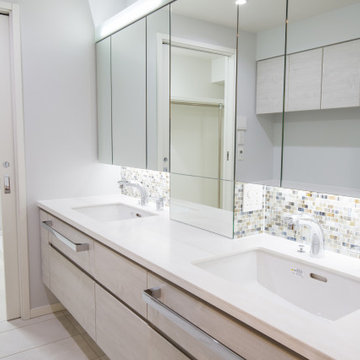
白を基調とした明るく清潔なサニタリー空間。 お風呂と直結です。 ダブルシンクです。
Inspiration for a large contemporary cloakroom in Tokyo with glass-front cabinets, white cabinets, grey tiles, glass tiles, white walls, ceramic flooring, a submerged sink, solid surface worktops, beige floors, white worktops, a floating vanity unit and a wallpapered ceiling.
Inspiration for a large contemporary cloakroom in Tokyo with glass-front cabinets, white cabinets, grey tiles, glass tiles, white walls, ceramic flooring, a submerged sink, solid surface worktops, beige floors, white worktops, a floating vanity unit and a wallpapered ceiling.
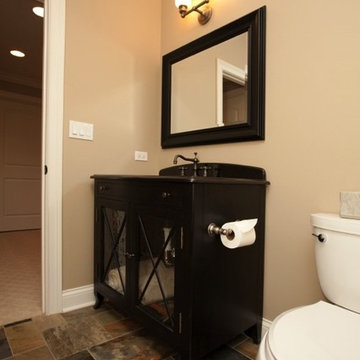
This is an example of a small traditional cloakroom in Chicago with glass-front cabinets, dark wood cabinets, a two-piece toilet, beige walls, slate flooring, a submerged sink, solid surface worktops, brown tiles and grey tiles.
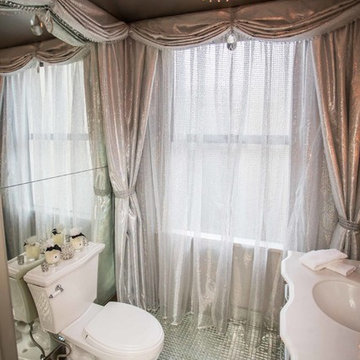
Drew Altizer Photography
Inspiration for a medium sized classic cloakroom in San Francisco with glass-front cabinets, a two-piece toilet, multi-coloured tiles, mirror tiles, multi-coloured walls, mosaic tile flooring, a submerged sink, solid surface worktops and multi-coloured floors.
Inspiration for a medium sized classic cloakroom in San Francisco with glass-front cabinets, a two-piece toilet, multi-coloured tiles, mirror tiles, multi-coloured walls, mosaic tile flooring, a submerged sink, solid surface worktops and multi-coloured floors.
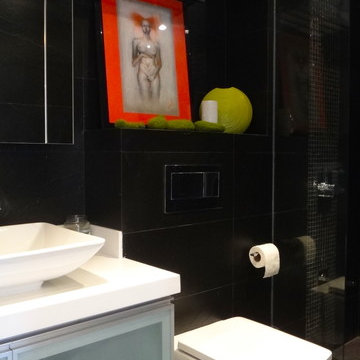
Design ideas for a medium sized contemporary cloakroom in Other with a vessel sink, glass-front cabinets, solid surface worktops, a wall mounted toilet, grey tiles, porcelain tiles and porcelain flooring.
Cloakroom with Glass-front Cabinets and Solid Surface Worktops Ideas and Designs
1