Cloakroom with Glass Sheet Walls and a Freestanding Vanity Unit Ideas and Designs
Refine by:
Budget
Sort by:Popular Today
1 - 11 of 11 photos
Item 1 of 3
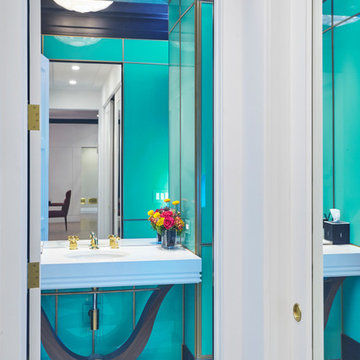
Back painted glass with Brass Framing and hidden door storage.
Custom Vanity design: Randall Architects
Photo: Amy Braswell
Design ideas for a classic cloakroom in Chicago with blue tiles, glass sheet walls, a freestanding vanity unit, limestone flooring, marble worktops, white worktops and a coffered ceiling.
Design ideas for a classic cloakroom in Chicago with blue tiles, glass sheet walls, a freestanding vanity unit, limestone flooring, marble worktops, white worktops and a coffered ceiling.
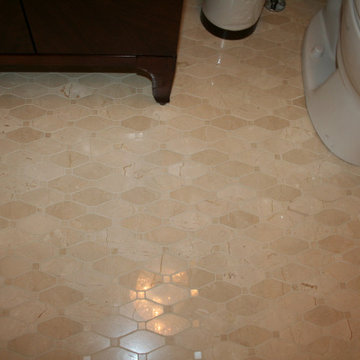
This powder room was given a major renovation, it could not be enlarged due to structural limitations. New flooring was changed to marble mosaic tiles. A new zebra wood vanity replaced the existing pedestal sink. In addition it adds much needed storage, and an elegant feel throughout the room. A marble counter top, hand made free form glass vessel sink and wall mounted faucet was added. custom mirror up to the ceiling as to provide height. the vanity was changed to a ceiling flush crystal light. Beaded cream coloured wallpaper was added, and in addition the ceiling was painted in an espresso colour with a soft white crown molding. Finishing this neutral, elegant look are the pop of the red accent colours.
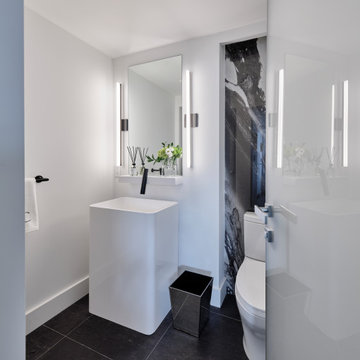
Yorkville Modern Condo powder room
Design ideas for a medium sized contemporary cloakroom in Toronto with white cabinets, black tiles, glass sheet walls, white walls, slate flooring, a pedestal sink, black floors and a freestanding vanity unit.
Design ideas for a medium sized contemporary cloakroom in Toronto with white cabinets, black tiles, glass sheet walls, white walls, slate flooring, a pedestal sink, black floors and a freestanding vanity unit.
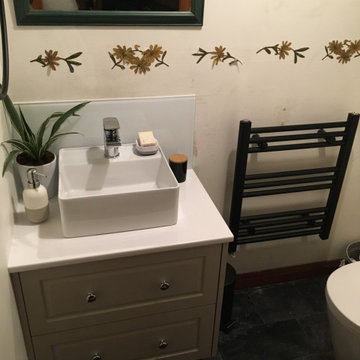
Contemporary facelift to a dated cloakroom
This is an example of a small contemporary cloakroom in Other with shaker cabinets, beige cabinets, a two-piece toilet, white tiles, glass sheet walls, beige walls, lino flooring, a console sink, glass worktops, grey floors, white worktops and a freestanding vanity unit.
This is an example of a small contemporary cloakroom in Other with shaker cabinets, beige cabinets, a two-piece toilet, white tiles, glass sheet walls, beige walls, lino flooring, a console sink, glass worktops, grey floors, white worktops and a freestanding vanity unit.
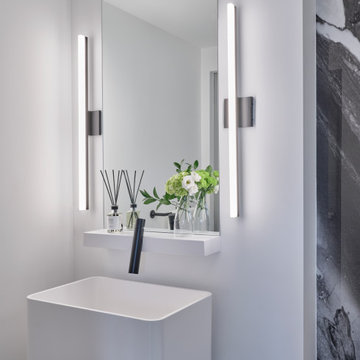
Yorkville Modern Condo powder room
This is an example of a medium sized contemporary cloakroom in Toronto with white cabinets, black tiles, glass sheet walls, white walls, slate flooring, a pedestal sink, black floors and a freestanding vanity unit.
This is an example of a medium sized contemporary cloakroom in Toronto with white cabinets, black tiles, glass sheet walls, white walls, slate flooring, a pedestal sink, black floors and a freestanding vanity unit.
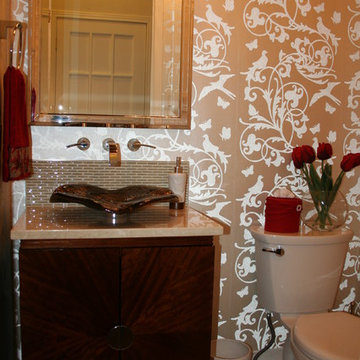
This powder room was given a major renovation, it could not be enlarged due to structural limitations. New flooring was changed to marble mosaic tiles. A new zebra wood vanity replaced the existing pedestal sink. In addition it adds much needed storage, and an elegant feel throughout the room. A marble counter top, hand made free form glass vessel sink and wall mounted faucet was added. custom mirror up to the ceiling as to provide height. the vanity was changed to a ceiling flush crystal light. Beaded cream coloured wallpaper was added, and in addition the ceiling was painted in an espresso colour with a soft white crown molding. Finishing this neutral, elegant look are the pop of the red accent colours.
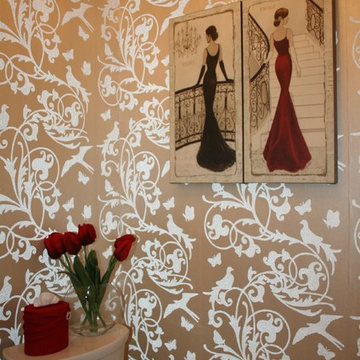
This powder room was given a major renovation, it could not be enlarged due to structural limitations. New flooring was changed to marble mosaic tiles. A new zebra wood vanity replaced the existing pedestal sink. In addition it adds much needed storage, and an elegant feel throughout the room. A marble counter top, hand made free form glass vessel sink and wall mounted faucet was added. custom mirror up to the ceiling as to provide height. the vanity was changed to a ceiling flush crystal light. Beaded cream coloured wallpaper was added, and in addition the ceiling was painted in an espresso colour with a soft white crown molding. Finishing this neutral, elegant look are the pop of the red accent colours.
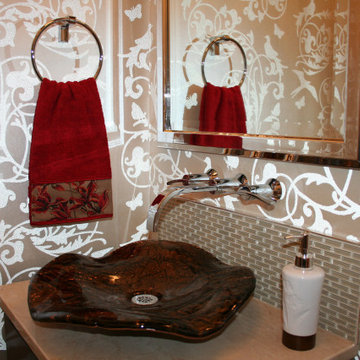
This powder room was given a major renovation, it could not be enlarged due to structural limitations. New flooring was changed to marble mosaic tiles. A new zebra wood vanity replaced the existing pedestal sink. In addition it adds much needed storage, and an elegant feel throughout the room. A marble counter top, hand made free form glass vessel sink and wall mounted faucet was added. custom mirror up to the ceiling as to provide height. the vanity was changed to a ceiling flush crystal light. Beaded cream coloured wallpaper was added, and in addition the ceiling was painted in an espresso colour with a soft white crown molding. Finishing this neutral, elegant look are the pop of the red accent colours.
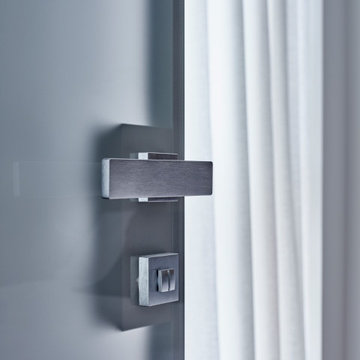
Yorkville Modern Condo powder room glass door
This is an example of a medium sized contemporary cloakroom in Toronto with white cabinets, black tiles, glass sheet walls, white walls, slate flooring, a pedestal sink, black floors and a freestanding vanity unit.
This is an example of a medium sized contemporary cloakroom in Toronto with white cabinets, black tiles, glass sheet walls, white walls, slate flooring, a pedestal sink, black floors and a freestanding vanity unit.
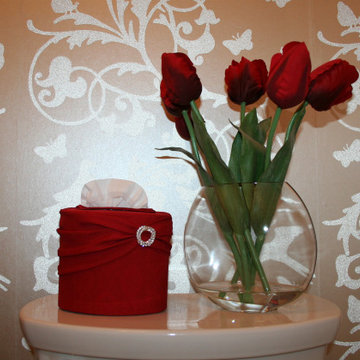
This powder room was given a major renovation, it could not be enlarged due to structural limitations. New flooring was changed to marble mosaic tiles. A new zebra wood vanity replaced the existing pedestal sink. In addition it adds much needed storage, and an elegant feel throughout the room. A marble counter top, hand made free form glass vessel sink and wall mounted faucet was added. custom mirror up to the ceiling as to provide height. the vanity was changed to a ceiling flush crystal light. Beaded cream coloured wallpaper was added, and in addition the ceiling was painted in an espresso colour with a soft white crown molding. Finishing this neutral, elegant look are the pop of the red accent colours.
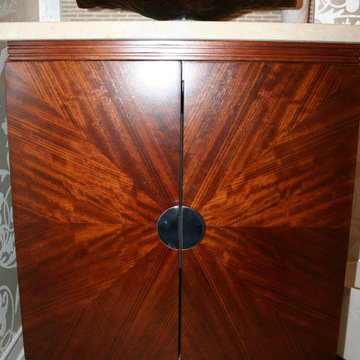
This powder room was given a major renovation, it could not be enlarged due to structural limitations. New flooring was changed to marble mosaic tiles. A new zebra wood vanity replaced the existing pedestal sink. In addition it adds much needed storage, and an elegant feel throughout the room. A marble counter top, hand made free form glass vessel sink and wall mounted faucet was added. custom mirror up to the ceiling as to provide height. the vanity was changed to a ceiling flush crystal light. Beaded cream coloured wallpaper was added, and in addition the ceiling was painted in an espresso colour with a soft white crown molding. Finishing this neutral, elegant look are the pop of the red accent colours.
Cloakroom with Glass Sheet Walls and a Freestanding Vanity Unit Ideas and Designs
1