Cloakroom with Glass Sheet Walls and Glass Tiles Ideas and Designs
Refine by:
Budget
Sort by:Popular Today
201 - 220 of 889 photos
Item 1 of 3
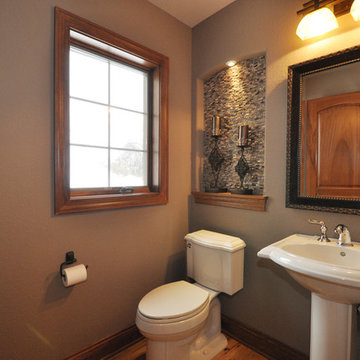
Detour Marketing, LLC
Small traditional cloakroom in Milwaukee with a pedestal sink, a two-piece toilet, grey tiles, glass tiles, beige walls and medium hardwood flooring.
Small traditional cloakroom in Milwaukee with a pedestal sink, a two-piece toilet, grey tiles, glass tiles, beige walls and medium hardwood flooring.
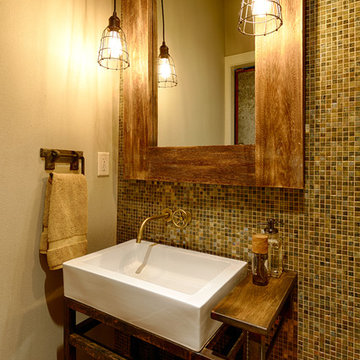
Jon Pece
This is an example of a medium sized classic cloakroom in Seattle with a vessel sink, wooden worktops, multi-coloured tiles, glass tiles, white walls and brown worktops.
This is an example of a medium sized classic cloakroom in Seattle with a vessel sink, wooden worktops, multi-coloured tiles, glass tiles, white walls and brown worktops.
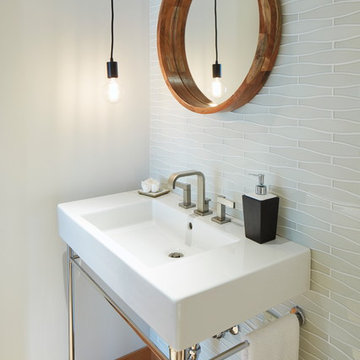
Sally Painter Photography
Large contemporary cloakroom in Portland with white tiles, glass tiles, white walls, light hardwood flooring, a console sink and beige floors.
Large contemporary cloakroom in Portland with white tiles, glass tiles, white walls, light hardwood flooring, a console sink and beige floors.
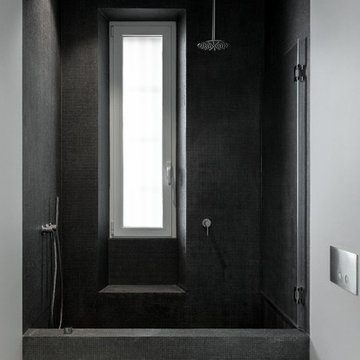
photo by: Сергей Красюк
Foto della vasca su misura realizzata con struttura in eps da Ibastrutture, rivestimento in micro-mosaico nero di Boffi. Rubinetteria Cea Design. La vasca può essere utilizzata sia come vasca che come doccia.
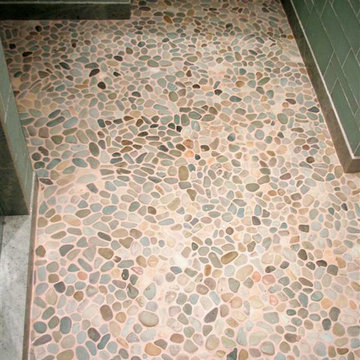
Photo of a medium sized contemporary cloakroom in New York with open cabinets, white cabinets, a one-piece toilet, green tiles, glass tiles, green walls, pebble tile flooring, a submerged sink, solid surface worktops and multi-coloured floors.

This complete remodel was crafted after the mid century modern and was an inspiration to photograph. The use of brick work, cedar, glass and metal on the outside was well thought out as its transition from the great room out flowed to make the interior and exterior seem as one. The home was built by Classic Urban Homes and photography by Vernon Wentz of Ad Imagery.
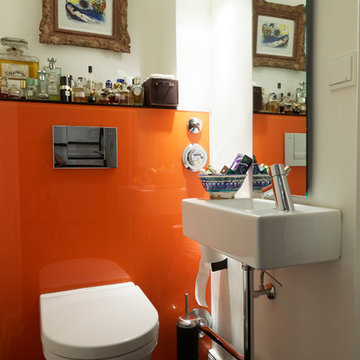
Design ideas for a small contemporary cloakroom in Hamburg with flat-panel cabinets, white cabinets, a two-piece toilet, glass sheet walls, orange walls, dark hardwood flooring, a console sink, glass worktops and brown floors.
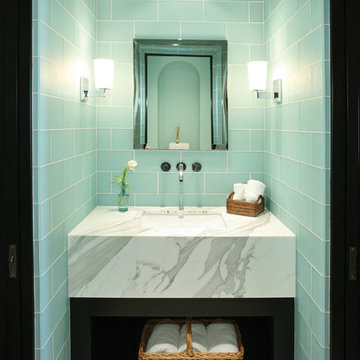
Spa Vanity -
General Contractor: McLane Builders Inc
This is an example of a coastal cloakroom in Orange County with glass tiles.
This is an example of a coastal cloakroom in Orange County with glass tiles.
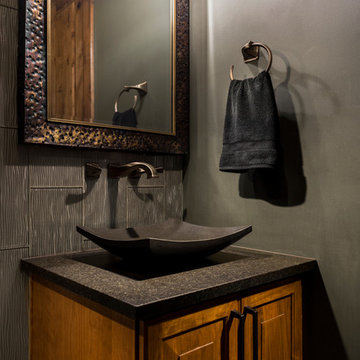
Dramatic powder room blends traditional and contemporary styles seamlessly with floating vanity topped with textured black granite top and vessel sink. The wall mounted faucet is accentuated with contemporary glass tiles.
Photos taken by Caleb Vandermeer
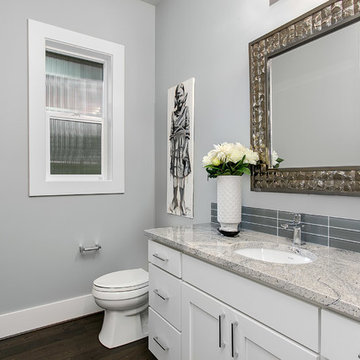
The Feiss Electric Platinum mirror's acts as a piece of artwork on its own.
Design ideas for a medium sized traditional cloakroom in Seattle with flat-panel cabinets, white cabinets, grey tiles, grey walls, dark hardwood flooring, a submerged sink, granite worktops, glass tiles and grey worktops.
Design ideas for a medium sized traditional cloakroom in Seattle with flat-panel cabinets, white cabinets, grey tiles, grey walls, dark hardwood flooring, a submerged sink, granite worktops, glass tiles and grey worktops.

The homeowners sought to create a modest, modern, lakeside cottage, nestled into a narrow lot in Tonka Bay. The site inspired a modified shotgun-style floor plan, with rooms laid out in succession from front to back. Simple and authentic materials provide a soft and inviting palette for this modern home. Wood finishes in both warm and soft grey tones complement a combination of clean white walls, blue glass tiles, steel frames, and concrete surfaces. Sustainable strategies were incorporated to provide healthy living and a net-positive-energy-use home. Onsite geothermal, solar panels, battery storage, insulation systems, and triple-pane windows combine to provide independence from frequent power outages and supply excess power to the electrical grid.
Photos by Corey Gaffer
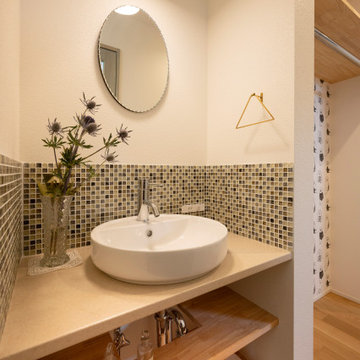
Design ideas for a cloakroom in Nagoya with light wood cabinets, brown tiles, glass tiles, white walls, medium hardwood flooring, a vessel sink, brown floors, beige worktops, a built in vanity unit, a wallpapered ceiling and wallpapered walls.
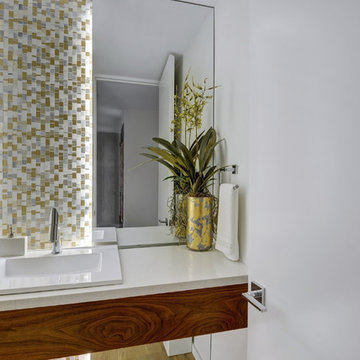
Design ideas for a small contemporary cloakroom in Other with flat-panel cabinets, medium wood cabinets, a two-piece toilet, white tiles, glass sheet walls, white walls, light hardwood flooring, a built-in sink, quartz worktops and beige floors.
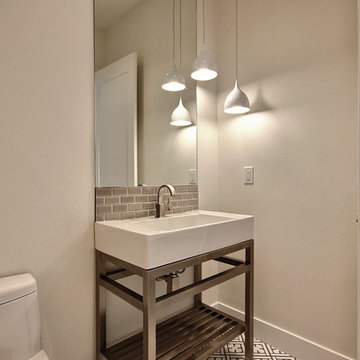
Design ideas for a medium sized modern cloakroom in Portland with open cabinets, a bidet, grey tiles, glass tiles, beige walls, ceramic flooring, a pedestal sink, multi-coloured floors and white worktops.

973-857-1561
LM Interior Design
LM Masiello, CKBD, CAPS
lm@lminteriordesignllc.com
https://www.lminteriordesignllc.com/
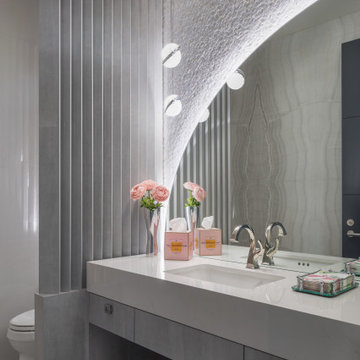
Pinnacle Architectural Studio - Contemporary Custom Architecture - Powder Bathoom - Indigo at The Ridges - Las Vegas
Photo of a large contemporary cloakroom in Las Vegas with open cabinets, grey cabinets, a one-piece toilet, white tiles, glass tiles, white walls, porcelain flooring, a submerged sink, granite worktops, beige floors, white worktops, a floating vanity unit and a wallpapered ceiling.
Photo of a large contemporary cloakroom in Las Vegas with open cabinets, grey cabinets, a one-piece toilet, white tiles, glass tiles, white walls, porcelain flooring, a submerged sink, granite worktops, beige floors, white worktops, a floating vanity unit and a wallpapered ceiling.
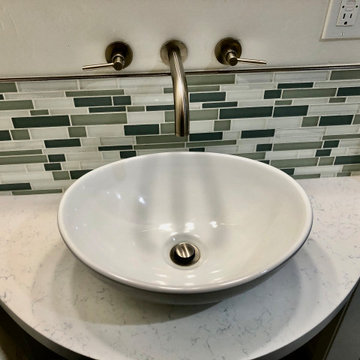
Photo of a small modern cloakroom in Santa Barbara with multi-coloured tiles, glass tiles, white walls, porcelain flooring, a vessel sink, engineered stone worktops, brown floors, white worktops and a floating vanity unit.
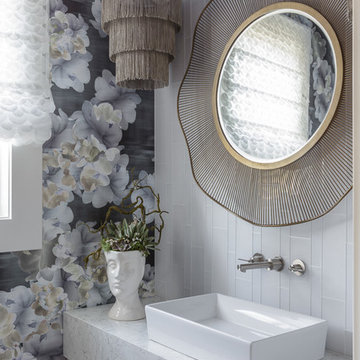
Inspired by the organic beauty of Napa Valley, Principal Designer Kimberley Harrison of Kimberley Harrison Interiors presents two serene rooms that meld modern and natural elements for a whimsical take on wine country style. Trove wallpaper provides a pop of color while Crossville tile compliments with a soothing spa feel. The back hall showcases Jennifer Brandon artwork featured at Simon Breitbard and a custom table by Heirloom Designs.
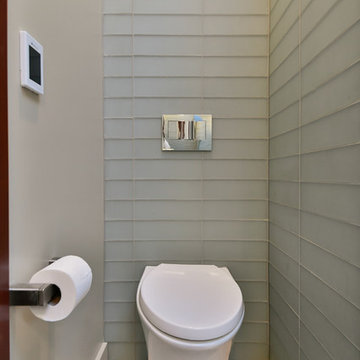
Beautiful midcentury-modern master bath in a Benoudy home. Skylight and large window allows natural light to saturate the nature-inspired colors.
Design ideas for a small retro cloakroom in St Louis with flat-panel cabinets, medium wood cabinets, blue tiles, glass tiles, beige walls, mosaic tile flooring and a submerged sink.
Design ideas for a small retro cloakroom in St Louis with flat-panel cabinets, medium wood cabinets, blue tiles, glass tiles, beige walls, mosaic tile flooring and a submerged sink.
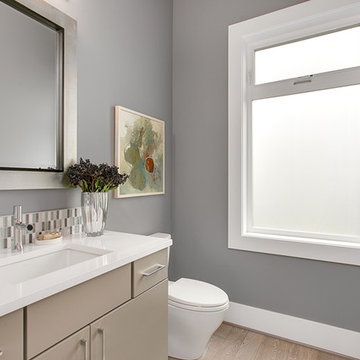
A quaint and modern powder room provides convenient space for guests when entertaining and privacy glass.
Medium sized contemporary cloakroom in Seattle with flat-panel cabinets, medium wood cabinets, a two-piece toilet, multi-coloured tiles, glass tiles, grey walls, light hardwood flooring, a submerged sink, engineered stone worktops and white worktops.
Medium sized contemporary cloakroom in Seattle with flat-panel cabinets, medium wood cabinets, a two-piece toilet, multi-coloured tiles, glass tiles, grey walls, light hardwood flooring, a submerged sink, engineered stone worktops and white worktops.
Cloakroom with Glass Sheet Walls and Glass Tiles Ideas and Designs
11