Cloakroom with Glass Sheet Walls and Glass Tiles Ideas and Designs
Refine by:
Budget
Sort by:Popular Today
121 - 140 of 887 photos
Item 1 of 3
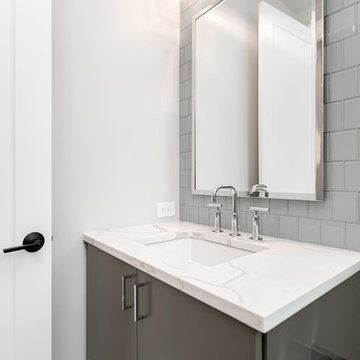
Full backsplash tile wall in powder room.
This is an example of a medium sized contemporary cloakroom in Seattle with flat-panel cabinets, grey cabinets, grey tiles, glass tiles, grey walls, a submerged sink, engineered stone worktops and white worktops.
This is an example of a medium sized contemporary cloakroom in Seattle with flat-panel cabinets, grey cabinets, grey tiles, glass tiles, grey walls, a submerged sink, engineered stone worktops and white worktops.
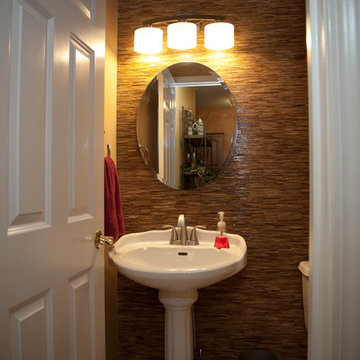
Small traditional cloakroom in St Louis with a two-piece toilet, beige tiles, glass tiles, beige walls, ceramic flooring, a pedestal sink and solid surface worktops.
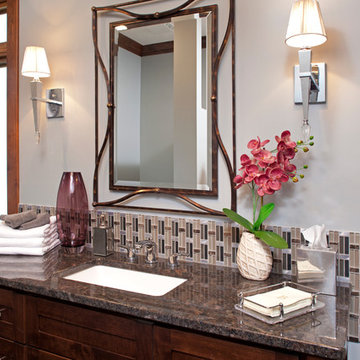
Closer look at the bathroom vanity selections
Jon Huelskamp, Landmark Photography
Inspiration for a medium sized modern cloakroom in Minneapolis with a submerged sink, freestanding cabinets, dark wood cabinets, granite worktops, multi-coloured tiles, glass tiles and grey walls.
Inspiration for a medium sized modern cloakroom in Minneapolis with a submerged sink, freestanding cabinets, dark wood cabinets, granite worktops, multi-coloured tiles, glass tiles and grey walls.
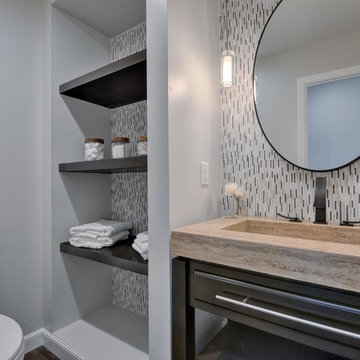
Budget analysis and project development by: May Construction, Inc.
This is an example of a small contemporary cloakroom in San Francisco with flat-panel cabinets, black cabinets, a one-piece toilet, multi-coloured tiles, glass tiles, grey walls, laminate floors, an integrated sink, quartz worktops, brown floors and brown worktops.
This is an example of a small contemporary cloakroom in San Francisco with flat-panel cabinets, black cabinets, a one-piece toilet, multi-coloured tiles, glass tiles, grey walls, laminate floors, an integrated sink, quartz worktops, brown floors and brown worktops.
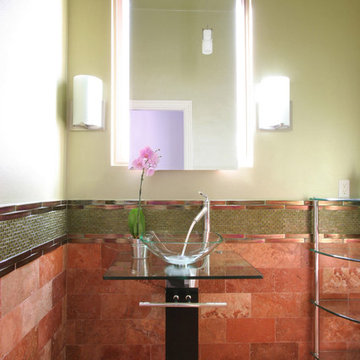
David William Photography
Inspiration for a medium sized contemporary cloakroom in Los Angeles with dark wood cabinets, green tiles, pink tiles, glass tiles, green walls, travertine flooring, a vessel sink and glass worktops.
Inspiration for a medium sized contemporary cloakroom in Los Angeles with dark wood cabinets, green tiles, pink tiles, glass tiles, green walls, travertine flooring, a vessel sink and glass worktops.
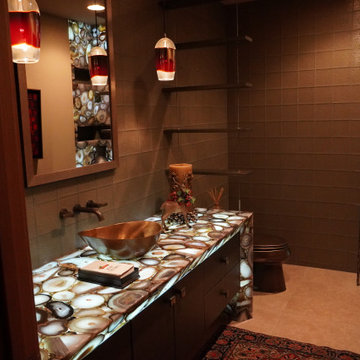
Powder Room with custom finishes. Leather wrapped cabinetry. Agate waterfall. Limestone Floors with glass tile walls. Nothing not to love in this powder room!
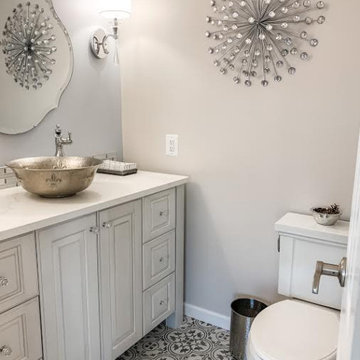
This project was such a treat for me to get to work on. It is a family friends kitchen and this remodel is something they have wanted to do since moving into their home so I was honored to help them with this makeover. We pretty much started from scratch, removed a drywall pantry to create space to move the ovens to a wall that made more sense and create an amazing focal point with the new wood hood. For finishes light and bright was key so the main cabinetry got a brushed white finish and the island grounds the space with its darker finish. Some glitz and glamour were pulled in with the backsplash tile, countertops, lighting and subtle arches in the cabinetry. The connected powder room got a similar update, carrying the main cabinetry finish into the space but we added some unexpected touches with a patterned tile floor, hammered vessel bowl sink and crystal knobs. The new space is welcoming and bright and sure to house many family gatherings for years to come.
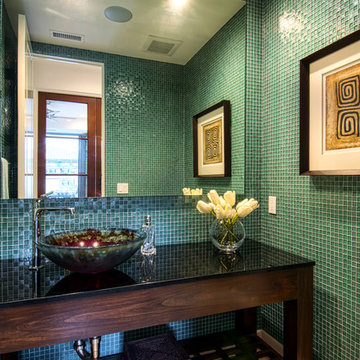
Photo of a contemporary cloakroom in Orange County with open cabinets, dark wood cabinets, green tiles, glass tiles, a vessel sink, granite worktops and a one-piece toilet.
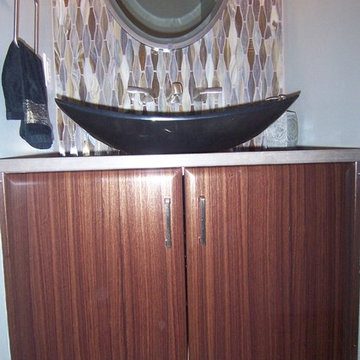
Small modern cloakroom in Cincinnati with flat-panel cabinets, dark wood cabinets, a two-piece toilet, multi-coloured tiles, glass tiles, grey walls, mosaic tile flooring, a vessel sink and quartz worktops.
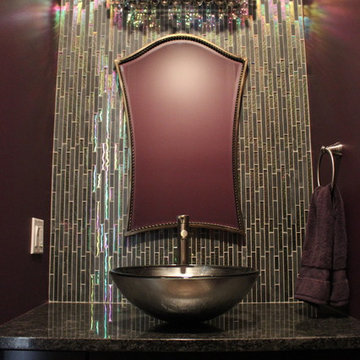
Eye to Eye Interiors, LLC
Inspiration for a small contemporary cloakroom in Chicago with a vessel sink, shaker cabinets, dark wood cabinets, granite worktops, multi-coloured tiles, glass tiles and purple walls.
Inspiration for a small contemporary cloakroom in Chicago with a vessel sink, shaker cabinets, dark wood cabinets, granite worktops, multi-coloured tiles, glass tiles and purple walls.
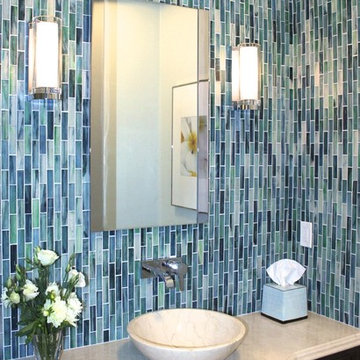
Photo of a small contemporary cloakroom in San Francisco with a vessel sink, dark wood cabinets, marble worktops, a two-piece toilet, blue tiles, green walls and glass tiles.
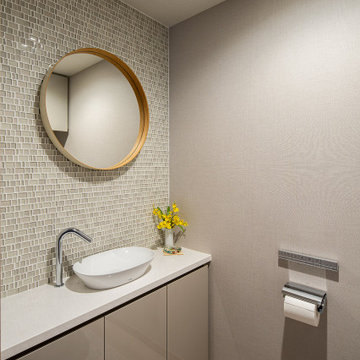
Photo of a medium sized scandi cloakroom in Tokyo with white cabinets, beige tiles, glass tiles, white worktops and a built in vanity unit.
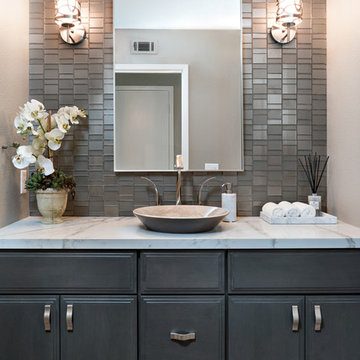
This is an example of a small traditional cloakroom in Orange County with grey cabinets, beige tiles, glass tiles, beige walls, a vessel sink and engineered stone worktops.
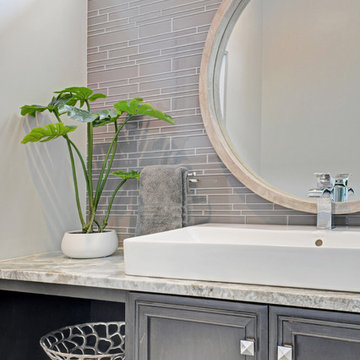
Paul Nicol
Inspiration for a medium sized traditional cloakroom in Chicago with freestanding cabinets, brown cabinets, a two-piece toilet, grey tiles, glass tiles, grey walls, ceramic flooring, a trough sink, engineered stone worktops, grey floors and beige worktops.
Inspiration for a medium sized traditional cloakroom in Chicago with freestanding cabinets, brown cabinets, a two-piece toilet, grey tiles, glass tiles, grey walls, ceramic flooring, a trough sink, engineered stone worktops, grey floors and beige worktops.
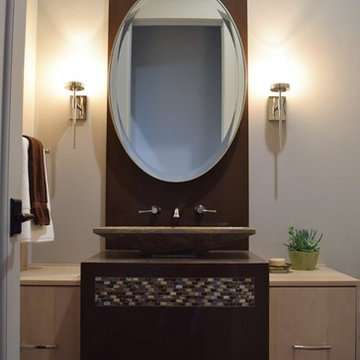
Design ideas for a small traditional cloakroom in Sacramento with flat-panel cabinets, light wood cabinets, a one-piece toilet, beige tiles, glass tiles, beige walls, dark hardwood flooring, a vessel sink and wooden worktops.
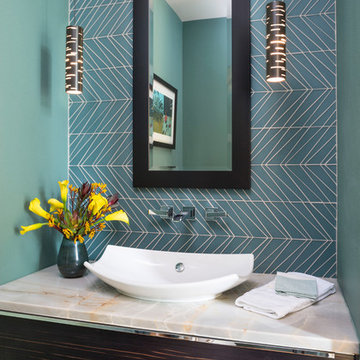
Inspiration for a contemporary cloakroom in Denver with flat-panel cabinets, dark wood cabinets, an urinal, blue tiles, glass tiles, blue walls, medium hardwood flooring, a vessel sink, brown floors and grey worktops.
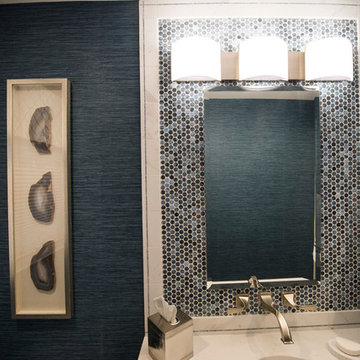
This powder room transformation features a navy grasscloth wallpaper, a white vanity with drawer storage, and a penny tile.
Inspiration for a small classic cloakroom in Boston with flat-panel cabinets, white cabinets, a one-piece toilet, blue tiles, glass sheet walls, blue walls, ceramic flooring, a submerged sink and beige floors.
Inspiration for a small classic cloakroom in Boston with flat-panel cabinets, white cabinets, a one-piece toilet, blue tiles, glass sheet walls, blue walls, ceramic flooring, a submerged sink and beige floors.
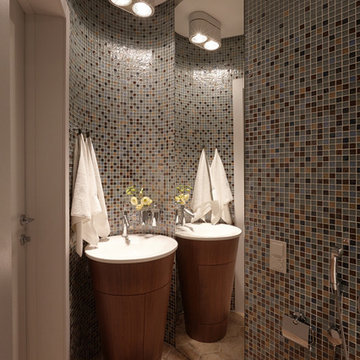
Фотограф - Дмитрий Лившиц
This is an example of a small scandi cloakroom in Moscow with flat-panel cabinets, brown cabinets, grey tiles, glass tiles, ceramic flooring, an integrated sink, solid surface worktops and brown floors.
This is an example of a small scandi cloakroom in Moscow with flat-panel cabinets, brown cabinets, grey tiles, glass tiles, ceramic flooring, an integrated sink, solid surface worktops and brown floors.
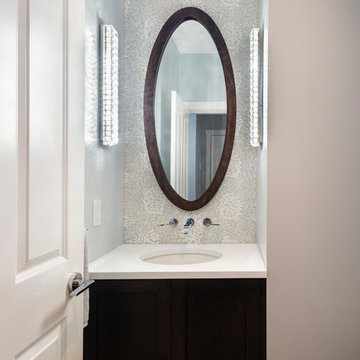
A renovation to a home in Vancouver. No structural changes, but some layout changes within the exiting spaces.
Photo of a small traditional cloakroom in Vancouver with shaker cabinets, dark wood cabinets, a one-piece toilet, multi-coloured tiles, glass tiles, grey walls, medium hardwood flooring, a submerged sink and engineered stone worktops.
Photo of a small traditional cloakroom in Vancouver with shaker cabinets, dark wood cabinets, a one-piece toilet, multi-coloured tiles, glass tiles, grey walls, medium hardwood flooring, a submerged sink and engineered stone worktops.
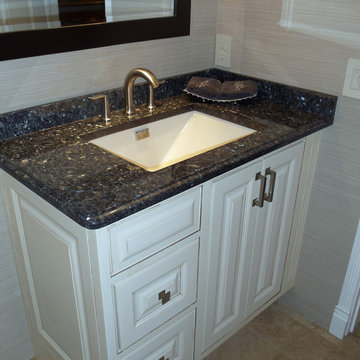
Veronica Vaitkus
Design ideas for a small classic cloakroom in Phoenix with flat-panel cabinets, multi-coloured tiles, glass sheet walls, grey walls, porcelain flooring, a pedestal sink, limestone worktops and grey floors.
Design ideas for a small classic cloakroom in Phoenix with flat-panel cabinets, multi-coloured tiles, glass sheet walls, grey walls, porcelain flooring, a pedestal sink, limestone worktops and grey floors.
Cloakroom with Glass Sheet Walls and Glass Tiles Ideas and Designs
7