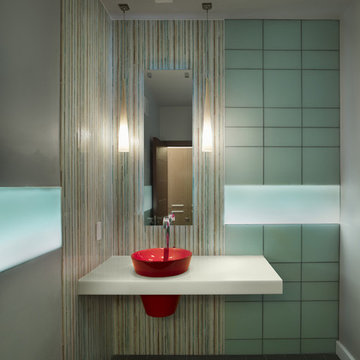Cloakroom with a One-piece Toilet and Glass Tiles Ideas and Designs
Refine by:
Budget
Sort by:Popular Today
1 - 20 of 196 photos
Item 1 of 3
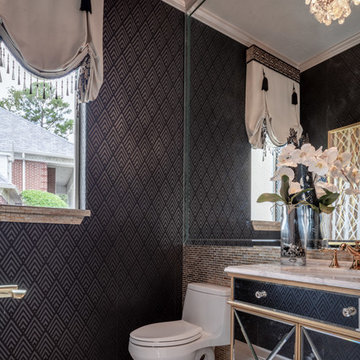
Design ideas for a small contemporary cloakroom in Houston with freestanding cabinets, a one-piece toilet, yellow tiles, glass tiles, black walls, porcelain flooring, a submerged sink, marble worktops and white floors.
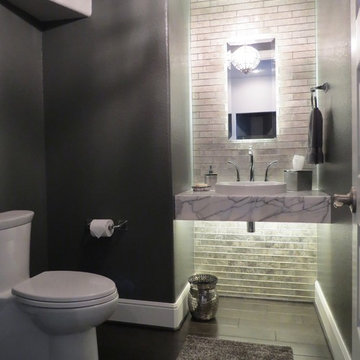
Design ideas for a small contemporary cloakroom in Houston with grey walls, medium hardwood flooring, brown floors, open cabinets, a one-piece toilet, grey tiles, glass tiles, a vessel sink and marble worktops.
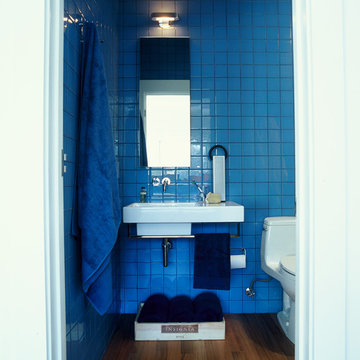
Inspiration for a modern cloakroom in San Francisco with a wall-mounted sink, a one-piece toilet, blue tiles and glass tiles.

Photo of a small traditional cloakroom in San Francisco with freestanding cabinets, brown cabinets, a one-piece toilet, blue tiles, glass tiles, white walls, marble flooring, an integrated sink, limestone worktops, blue floors, black worktops and a freestanding vanity unit.
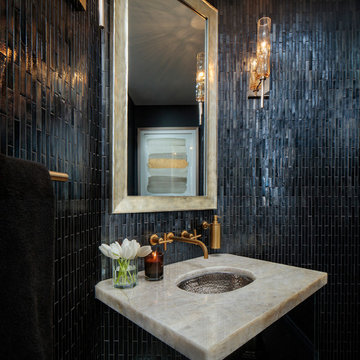
This is an example of a medium sized traditional cloakroom in Los Angeles with freestanding cabinets, a one-piece toilet, black tiles, glass tiles, black walls, dark hardwood flooring, a submerged sink, onyx worktops and brown floors.

Rick Lee Photography
Design ideas for a small cloakroom in Other with flat-panel cabinets, grey cabinets, a one-piece toilet, grey tiles, glass tiles, grey walls, porcelain flooring, a submerged sink, engineered stone worktops and grey floors.
Design ideas for a small cloakroom in Other with flat-panel cabinets, grey cabinets, a one-piece toilet, grey tiles, glass tiles, grey walls, porcelain flooring, a submerged sink, engineered stone worktops and grey floors.
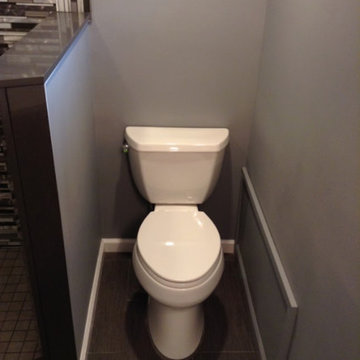
This is an example of a small contemporary cloakroom in New York with a one-piece toilet, beige tiles, black and white tiles, grey tiles, glass tiles, grey walls, dark hardwood flooring and brown floors.
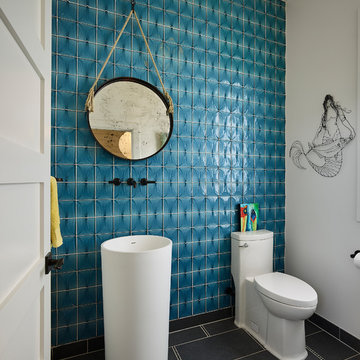
Small nautical cloakroom in San Francisco with a one-piece toilet, blue tiles, blue walls, a pedestal sink, grey floors, white cabinets and glass tiles.

Inspiration for a medium sized cloakroom in Tampa with white cabinets, a one-piece toilet, blue tiles, glass tiles, white walls, light hardwood flooring, a vessel sink, concrete worktops, brown floors, white worktops and a freestanding vanity unit.
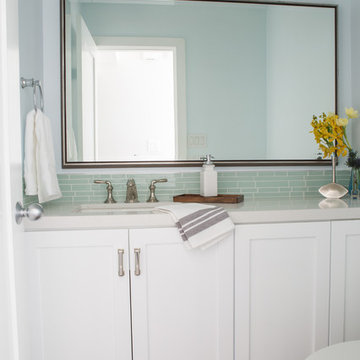
mosaic tile
Design ideas for a small nautical cloakroom in Los Angeles with a one-piece toilet, green tiles, vinyl flooring, a submerged sink, engineered stone worktops, glass tiles and recessed-panel cabinets.
Design ideas for a small nautical cloakroom in Los Angeles with a one-piece toilet, green tiles, vinyl flooring, a submerged sink, engineered stone worktops, glass tiles and recessed-panel cabinets.
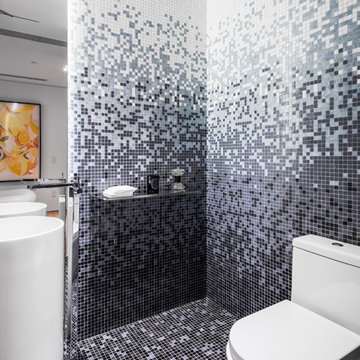
Photo of a medium sized modern cloakroom in Miami with a one-piece toilet, multi-coloured tiles, glass tiles, multi-coloured walls and a pedestal sink.
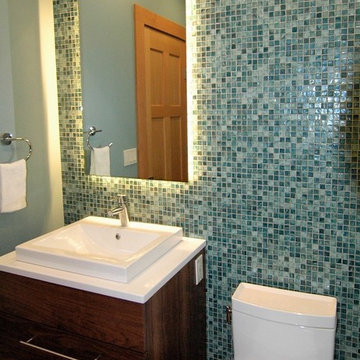
Inspiration for a small traditional cloakroom in Portland Maine with freestanding cabinets, dark wood cabinets, a one-piece toilet, blue tiles, glass tiles, green walls, medium hardwood flooring, engineered stone worktops, a vessel sink and brown floors.

This project was such a treat for me to get to work on. It is a family friends kitchen and this remodel is something they have wanted to do since moving into their home so I was honored to help them with this makeover. We pretty much started from scratch, removed a drywall pantry to create space to move the ovens to a wall that made more sense and create an amazing focal point with the new wood hood. For finishes light and bright was key so the main cabinetry got a brushed white finish and the island grounds the space with its darker finish. Some glitz and glamour were pulled in with the backsplash tile, countertops, lighting and subtle arches in the cabinetry. The connected powder room got a similar update, carrying the main cabinetry finish into the space but we added some unexpected touches with a patterned tile floor, hammered vessel bowl sink and crystal knobs. The new space is welcoming and bright and sure to house many family gatherings for years to come.
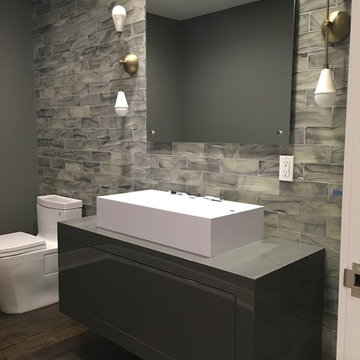
This is an example of a large modern cloakroom in New York with flat-panel cabinets, grey cabinets, a one-piece toilet, grey tiles, glass tiles, grey walls, dark hardwood flooring, a vessel sink, wooden worktops and brown floors.

Designer, Kapan Shipman, created two contemporary fireplaces and unique built-in displays in this historic Andersonville home. The living room cleverly uses the unique angled space to house a sleek stone and wood fireplace with built in shelving and wall-mounted tv. We also custom built a vertical built-in closet at the back entryway as a mini mudroom for extra storage at the door. In the open-concept dining room, a gorgeous white stone gas fireplace is the focal point with a built-in credenza buffet for the dining area. At the front entryway, Kapan designed one of our most unique built ins with floor-to-ceiling wood beams anchoring white pedestal boxes for display. Another beauty is the industrial chic stairwell combining steel wire and a dark reclaimed wood bannister.

Guest Bath
Divine Design Center
Photography by Keitaro Yoshioka
Photo of a medium sized modern cloakroom in Boston with flat-panel cabinets, white cabinets, a one-piece toilet, blue tiles, glass tiles, blue walls, slate flooring, a submerged sink, engineered stone worktops, multi-coloured floors and grey worktops.
Photo of a medium sized modern cloakroom in Boston with flat-panel cabinets, white cabinets, a one-piece toilet, blue tiles, glass tiles, blue walls, slate flooring, a submerged sink, engineered stone worktops, multi-coloured floors and grey worktops.
This cloakroom has an alcove feature with mosaics, highlighted with uplighters to create a focal point. The lighting has an led interior surround to create a soft ambient glow. The traditional oak beams and limestone floor work well together to soften the traditional feel of this space.
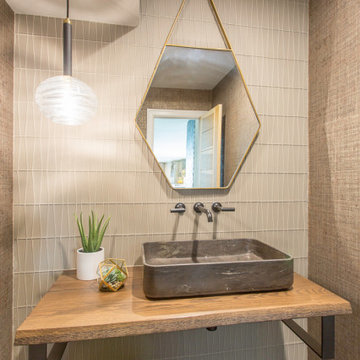
Photo of a small contemporary cloakroom in Denver with a one-piece toilet, glass tiles, marble flooring, a vessel sink, wooden worktops, brown worktops, a floating vanity unit and wallpapered walls.

Open wooden shelves, white vessel sink, waterway faucet, and floor to ceiling green glass mosaic tiles were chosen to truly make a design statement in the powder room.
Cloakroom with a One-piece Toilet and Glass Tiles Ideas and Designs
1
