Cloakroom with Glass Tiles and Grey Walls Ideas and Designs
Refine by:
Budget
Sort by:Popular Today
101 - 120 of 142 photos
Item 1 of 3
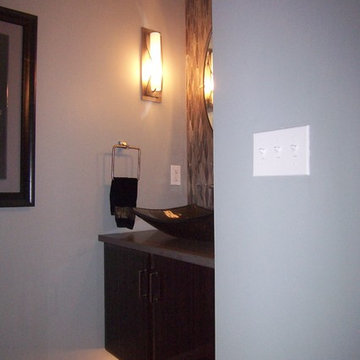
Photo of a small modern cloakroom in Cincinnati with flat-panel cabinets, dark wood cabinets, a two-piece toilet, multi-coloured tiles, glass tiles, grey walls, mosaic tile flooring, a vessel sink and quartz worktops.
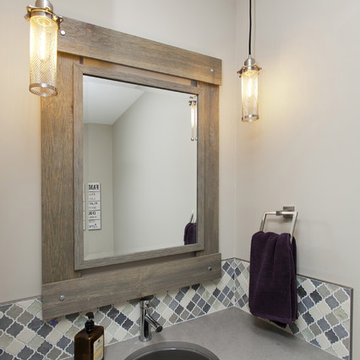
Main floor powder room
Design ideas for a small contemporary cloakroom in Calgary with shaker cabinets, white cabinets, a one-piece toilet, multi-coloured tiles, glass tiles, grey walls, ceramic flooring, a submerged sink, engineered stone worktops and grey floors.
Design ideas for a small contemporary cloakroom in Calgary with shaker cabinets, white cabinets, a one-piece toilet, multi-coloured tiles, glass tiles, grey walls, ceramic flooring, a submerged sink, engineered stone worktops and grey floors.
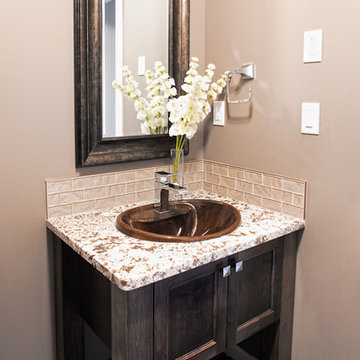
Photogaphy: Tanglewood Photography
Photo of a medium sized contemporary cloakroom in Calgary with grey walls, a built-in sink, beaded cabinets, dark wood cabinets, granite worktops, a two-piece toilet, grey tiles, glass tiles and porcelain flooring.
Photo of a medium sized contemporary cloakroom in Calgary with grey walls, a built-in sink, beaded cabinets, dark wood cabinets, granite worktops, a two-piece toilet, grey tiles, glass tiles and porcelain flooring.
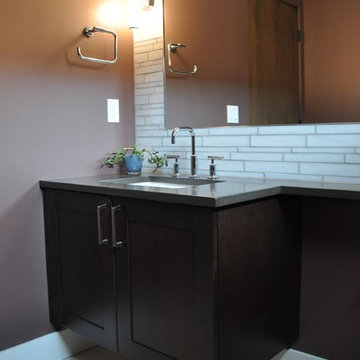
Melissa Hamburg
This is an example of a medium sized contemporary cloakroom in Seattle with a submerged sink, shaker cabinets, engineered stone worktops, a one-piece toilet, white tiles, glass tiles, grey walls, porcelain flooring and dark wood cabinets.
This is an example of a medium sized contemporary cloakroom in Seattle with a submerged sink, shaker cabinets, engineered stone worktops, a one-piece toilet, white tiles, glass tiles, grey walls, porcelain flooring and dark wood cabinets.
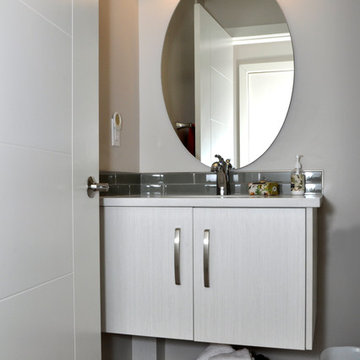
Isabelle Gosselin Photography
Inspiration for a small contemporary cloakroom in Calgary with flat-panel cabinets, white cabinets, a two-piece toilet, grey tiles, glass tiles, grey walls, vinyl flooring and a submerged sink.
Inspiration for a small contemporary cloakroom in Calgary with flat-panel cabinets, white cabinets, a two-piece toilet, grey tiles, glass tiles, grey walls, vinyl flooring and a submerged sink.
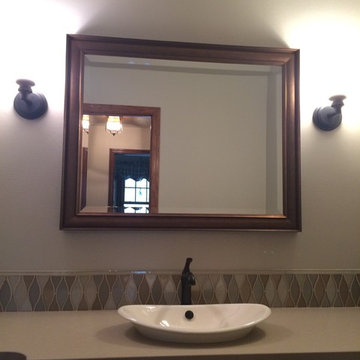
Designed by: Brittany Gormanson
Inspiration for a medium sized classic cloakroom in Milwaukee with open cabinets, medium wood cabinets, a two-piece toilet, beige tiles, glass tiles, grey walls, a vessel sink and engineered stone worktops.
Inspiration for a medium sized classic cloakroom in Milwaukee with open cabinets, medium wood cabinets, a two-piece toilet, beige tiles, glass tiles, grey walls, a vessel sink and engineered stone worktops.
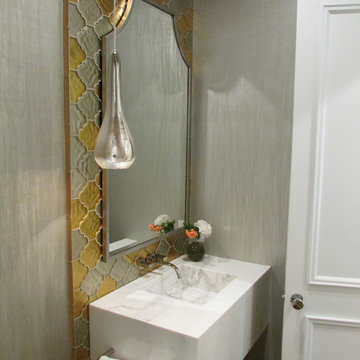
Design ideas for a medium sized classic cloakroom in Sacramento with a one-piece toilet, multi-coloured tiles, glass tiles, grey walls, medium hardwood flooring, an integrated sink and marble worktops.
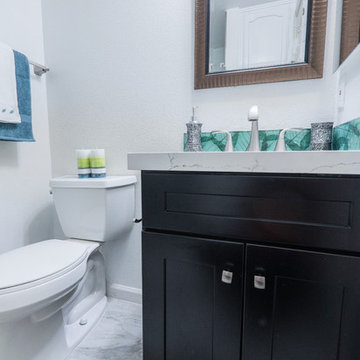
Small traditional cloakroom in San Francisco with recessed-panel cabinets, black cabinets, a two-piece toilet, blue tiles, green tiles, glass tiles, grey walls, ceramic flooring, a vessel sink, marble worktops and grey floors.
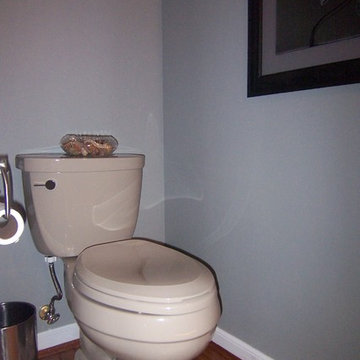
Small modern cloakroom in Cincinnati with flat-panel cabinets, dark wood cabinets, a two-piece toilet, multi-coloured tiles, glass tiles, grey walls, mosaic tile flooring, a vessel sink and quartz worktops.
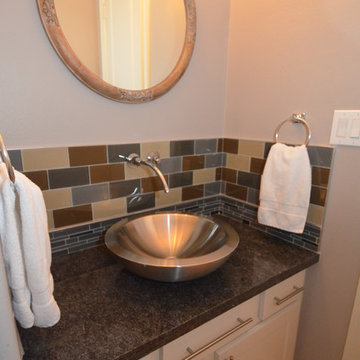
The powder room on the same level as the kitchen received the same backsplash treatment, chiming in with the steel vessel sink and wall-mounted faucet. Design: Laura Lerond. Photo: Dan Bawden.
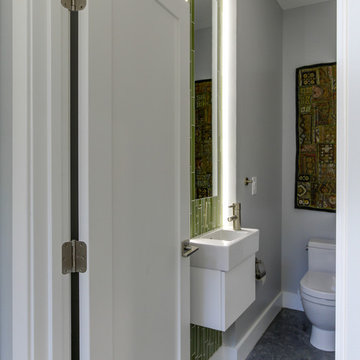
Tad Davis Photography
Design ideas for a small contemporary cloakroom in Raleigh with flat-panel cabinets, white cabinets, a one-piece toilet, green tiles, glass tiles, grey walls and a wall-mounted sink.
Design ideas for a small contemporary cloakroom in Raleigh with flat-panel cabinets, white cabinets, a one-piece toilet, green tiles, glass tiles, grey walls and a wall-mounted sink.
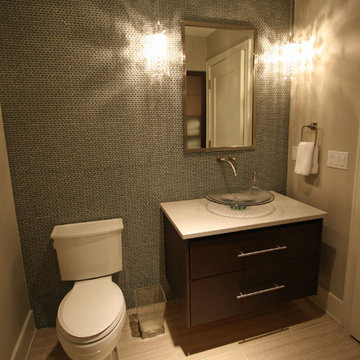
Photo of a medium sized contemporary cloakroom in Seattle with a vessel sink, freestanding cabinets, dark wood cabinets, engineered stone worktops, a two-piece toilet, blue tiles, glass tiles, grey walls and porcelain flooring.
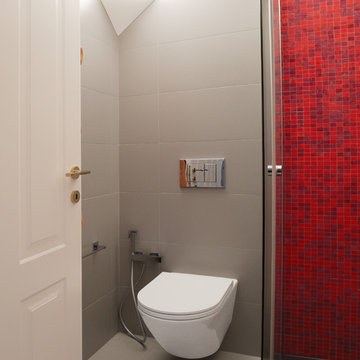
Fotografie di Massimo Splendore
This is an example of a small coastal cloakroom in Milan with flat-panel cabinets, grey cabinets, a wall mounted toilet, multi-coloured tiles, glass tiles, grey walls, porcelain flooring, an integrated sink and grey floors.
This is an example of a small coastal cloakroom in Milan with flat-panel cabinets, grey cabinets, a wall mounted toilet, multi-coloured tiles, glass tiles, grey walls, porcelain flooring, an integrated sink and grey floors.
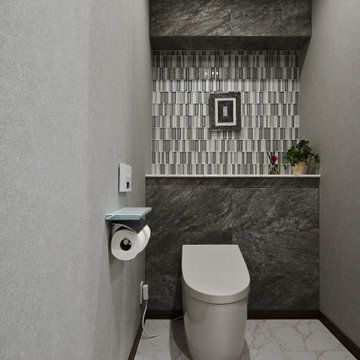
Photo of a large modern cloakroom in Other with a one-piece toilet, grey tiles, glass tiles, grey walls, vinyl flooring, an integrated sink, marble worktops, multi-coloured floors, white worktops, a feature wall, a wallpapered ceiling and wallpapered walls.
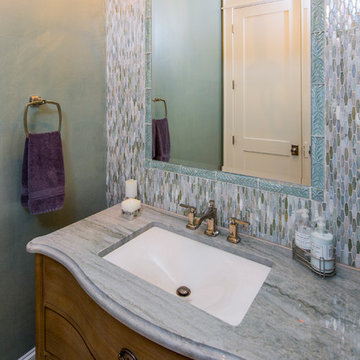
tre dunham - fine focus photography
Photo of a medium sized classic cloakroom in Austin with freestanding cabinets, light wood cabinets, multi-coloured tiles, glass tiles, grey walls, porcelain flooring, a submerged sink and granite worktops.
Photo of a medium sized classic cloakroom in Austin with freestanding cabinets, light wood cabinets, multi-coloured tiles, glass tiles, grey walls, porcelain flooring, a submerged sink and granite worktops.
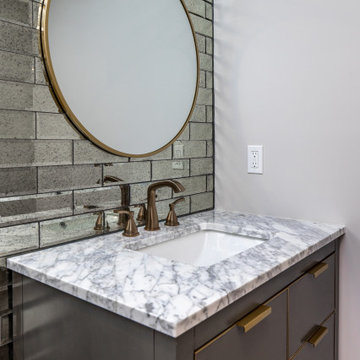
This is the basement powder room.
Design ideas for a small classic cloakroom in Other with a two-piece toilet, glass tiles, grey walls, vinyl flooring, an integrated sink and a floating vanity unit.
Design ideas for a small classic cloakroom in Other with a two-piece toilet, glass tiles, grey walls, vinyl flooring, an integrated sink and a floating vanity unit.
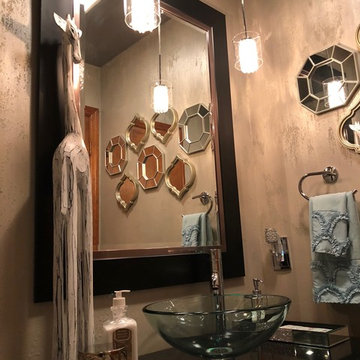
Powder Room with Glam!!!
Design ideas for a medium sized contemporary cloakroom in New York with glass-front cabinets, black cabinets, a two-piece toilet, grey tiles, glass tiles, grey walls, ceramic flooring, a vessel sink, granite worktops and beige floors.
Design ideas for a medium sized contemporary cloakroom in New York with glass-front cabinets, black cabinets, a two-piece toilet, grey tiles, glass tiles, grey walls, ceramic flooring, a vessel sink, granite worktops and beige floors.
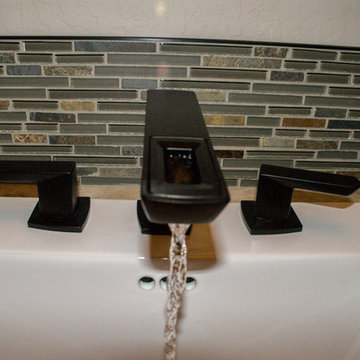
Kitchens Unlimited
Design ideas for a small classic cloakroom in San Francisco with raised-panel cabinets, brown cabinets, a two-piece toilet, multi-coloured tiles, glass tiles, grey walls, a built-in sink, quartz worktops and beige worktops.
Design ideas for a small classic cloakroom in San Francisco with raised-panel cabinets, brown cabinets, a two-piece toilet, multi-coloured tiles, glass tiles, grey walls, a built-in sink, quartz worktops and beige worktops.
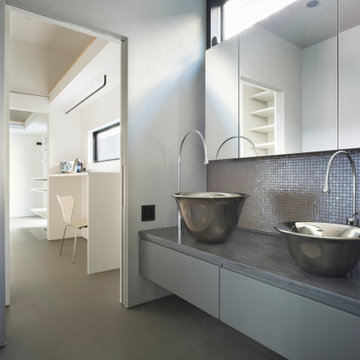
サニタリールームからパントリー方向を見る。
建物北側に、パントリー・ランドリールーム・サニタリールーム・トイレ・脱衣室・浴室とひと続きで繋がる、サービスのための裏動線を設けています。
<photo:Brian Sawazaki Photography / 澤崎信孝>
Photo of a contemporary cloakroom in Other with grey cabinets, glass tiles, grey walls, lino flooring, a vessel sink, solid surface worktops, grey worktops, a floating vanity unit, a wallpapered ceiling and wallpapered walls.
Photo of a contemporary cloakroom in Other with grey cabinets, glass tiles, grey walls, lino flooring, a vessel sink, solid surface worktops, grey worktops, a floating vanity unit, a wallpapered ceiling and wallpapered walls.
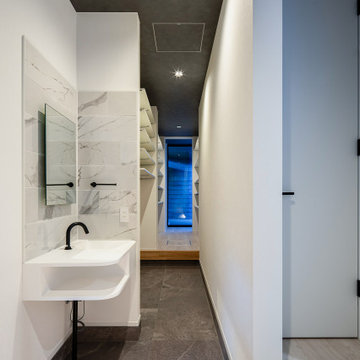
洗面所
This is an example of a medium sized modern cloakroom in Other with open cabinets, white cabinets, grey tiles, glass tiles, grey walls, ceramic flooring, grey floors, white worktops, feature lighting, a built in vanity unit, a wallpapered ceiling and wallpapered walls.
This is an example of a medium sized modern cloakroom in Other with open cabinets, white cabinets, grey tiles, glass tiles, grey walls, ceramic flooring, grey floors, white worktops, feature lighting, a built in vanity unit, a wallpapered ceiling and wallpapered walls.
Cloakroom with Glass Tiles and Grey Walls Ideas and Designs
6