Cloakroom with Glass Tiles and Medium Hardwood Flooring Ideas and Designs
Refine by:
Budget
Sort by:Popular Today
1 - 20 of 74 photos
Item 1 of 3
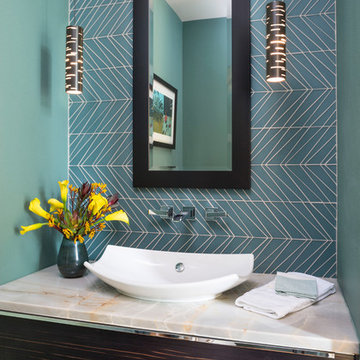
Inspiration for a contemporary cloakroom in Denver with flat-panel cabinets, dark wood cabinets, an urinal, blue tiles, glass tiles, blue walls, medium hardwood flooring, a vessel sink, brown floors and grey worktops.

Design ideas for a large traditional cloakroom in Miami with a submerged sink, freestanding cabinets, white cabinets, quartz worktops, a two-piece toilet, multi-coloured tiles, glass tiles, medium hardwood flooring and beige walls.

Inspiration for a medium sized beach style cloakroom in Jacksonville with freestanding cabinets, medium wood cabinets, a two-piece toilet, blue tiles, green tiles, glass tiles, blue walls, medium hardwood flooring, an integrated sink, solid surface worktops and brown floors.
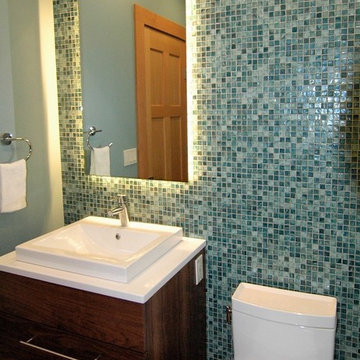
Inspiration for a small traditional cloakroom in Portland Maine with freestanding cabinets, dark wood cabinets, a one-piece toilet, blue tiles, glass tiles, green walls, medium hardwood flooring, engineered stone worktops, a vessel sink and brown floors.
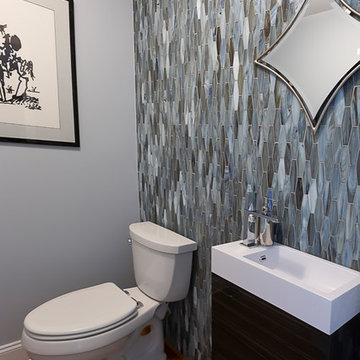
http://www.sherioneal.com/
Small contemporary cloakroom in Nashville with flat-panel cabinets, dark wood cabinets, a two-piece toilet, multi-coloured tiles, glass tiles, blue walls, medium hardwood flooring, an integrated sink, engineered stone worktops, brown floors and white worktops.
Small contemporary cloakroom in Nashville with flat-panel cabinets, dark wood cabinets, a two-piece toilet, multi-coloured tiles, glass tiles, blue walls, medium hardwood flooring, an integrated sink, engineered stone worktops, brown floors and white worktops.
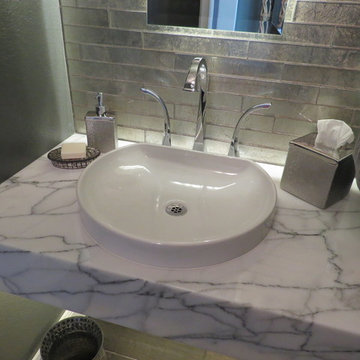
Inspiration for a small contemporary cloakroom in Houston with grey walls, medium hardwood flooring, brown floors, open cabinets, a one-piece toilet, grey tiles, glass tiles, a vessel sink and marble worktops.

Michael Kaskel
Small classic cloakroom in Baltimore with freestanding cabinets, grey cabinets, a one-piece toilet, multi-coloured tiles, glass tiles, blue walls, medium hardwood flooring, a submerged sink, laminate worktops and brown floors.
Small classic cloakroom in Baltimore with freestanding cabinets, grey cabinets, a one-piece toilet, multi-coloured tiles, glass tiles, blue walls, medium hardwood flooring, a submerged sink, laminate worktops and brown floors.

Open wooden shelves, white vessel sink, waterway faucet, and floor to ceiling green glass mosaic tiles were chosen to truly make a design statement in the powder room.

This hidden gem of a powder bath is tucked away behind a curved wall in the kitchen. Custom glass tile was selected to accentuate the glazed interior of the vessel sink. The colors of the tile were meant to coordinate with the bamboo trees just outside and bring a little of the outdoors inside. The window was frosted with a solar film for added privacy.

洗面台はアイカのカウンターと棚を組み合わせて、造作しました。TOTOの洗面ボウルは、手洗いや顔を洗うのもラクな広めのサイズ。
ご夫妻の身長差は約30cmあるため、洗面台の高さはよく使う人を想定して設定しました。
シンプルなミラー収納、洗面下の棚はオープンで、好きなようにカスタマイズして使えます。
Inspiration for a small classic cloakroom in Other with open cabinets, grey cabinets, multi-coloured tiles, glass tiles, white walls, medium hardwood flooring, a vessel sink, solid surface worktops, brown floors, grey worktops, feature lighting, a built in vanity unit, a wallpapered ceiling and wallpapered walls.
Inspiration for a small classic cloakroom in Other with open cabinets, grey cabinets, multi-coloured tiles, glass tiles, white walls, medium hardwood flooring, a vessel sink, solid surface worktops, brown floors, grey worktops, feature lighting, a built in vanity unit, a wallpapered ceiling and wallpapered walls.
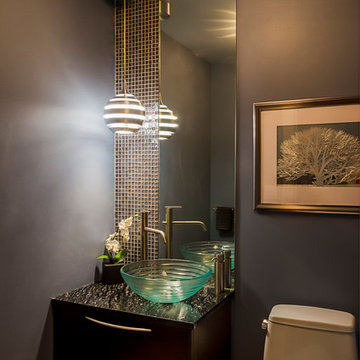
Our final powder room design featured a Lapia Silver granite vanity top, a to-the-ceiling wall of pearlized glass tile and mirror, and modern pendant lighting.
Photo By: Rolfe Hokanson Photograpy

Because this powder room is located near the pool, I gave it a colorful, whimsical persona. The floral-patterned accent wall is a custom glass mosaic tile installation with thousands of individual pieces. In contrast to the bold wall pattern, I chose a simple, white onyx vessel sink.
Photo by Brian Gassel
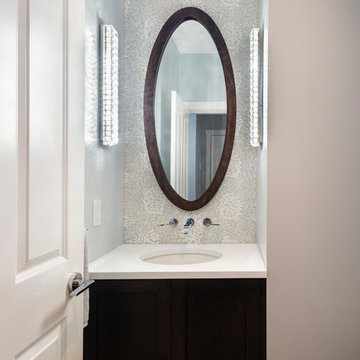
A renovation to a home in Vancouver. No structural changes, but some layout changes within the exiting spaces.
Photo of a small traditional cloakroom in Vancouver with shaker cabinets, dark wood cabinets, a one-piece toilet, multi-coloured tiles, glass tiles, grey walls, medium hardwood flooring, a submerged sink and engineered stone worktops.
Photo of a small traditional cloakroom in Vancouver with shaker cabinets, dark wood cabinets, a one-piece toilet, multi-coloured tiles, glass tiles, grey walls, medium hardwood flooring, a submerged sink and engineered stone worktops.
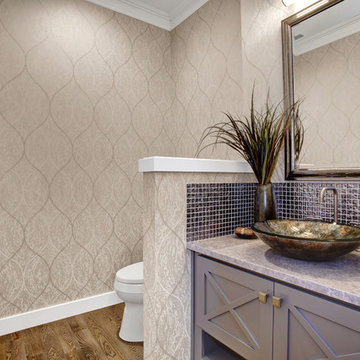
Inspiration for a classic cloakroom in Seattle with freestanding cabinets, grey cabinets, a two-piece toilet, grey tiles, glass tiles, multi-coloured walls, medium hardwood flooring, a vessel sink and marble worktops.
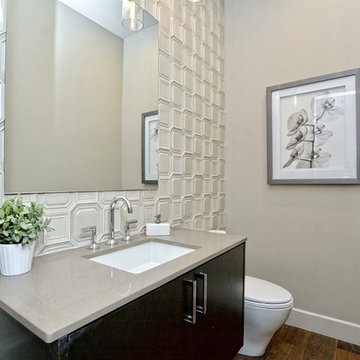
Inspiration for a medium sized contemporary cloakroom in Austin with flat-panel cabinets, dark wood cabinets, a one-piece toilet, beige tiles, glass tiles, grey walls, medium hardwood flooring, a submerged sink and solid surface worktops.
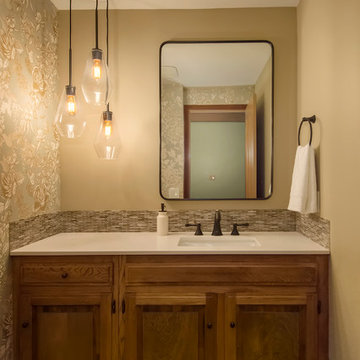
Seattle home tours
This is an example of a small classic cloakroom in Seattle with raised-panel cabinets, brown cabinets, a wall mounted toilet, multi-coloured tiles, glass tiles, beige walls, medium hardwood flooring, a submerged sink, engineered stone worktops, brown floors and white worktops.
This is an example of a small classic cloakroom in Seattle with raised-panel cabinets, brown cabinets, a wall mounted toilet, multi-coloured tiles, glass tiles, beige walls, medium hardwood flooring, a submerged sink, engineered stone worktops, brown floors and white worktops.
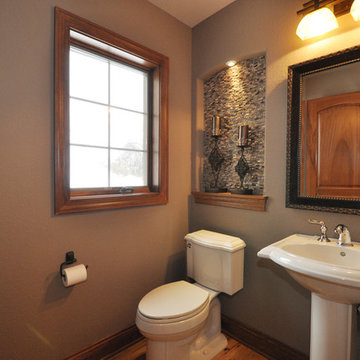
Detour Marketing, LLC
Small traditional cloakroom in Milwaukee with a pedestal sink, a two-piece toilet, grey tiles, glass tiles, beige walls and medium hardwood flooring.
Small traditional cloakroom in Milwaukee with a pedestal sink, a two-piece toilet, grey tiles, glass tiles, beige walls and medium hardwood flooring.
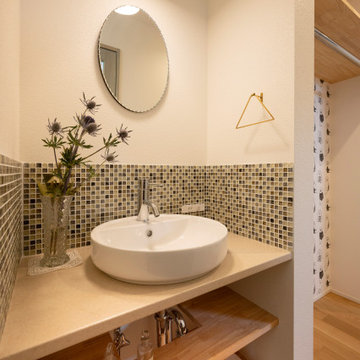
Design ideas for a cloakroom in Nagoya with light wood cabinets, brown tiles, glass tiles, white walls, medium hardwood flooring, a vessel sink, brown floors, beige worktops, a built in vanity unit, a wallpapered ceiling and wallpapered walls.
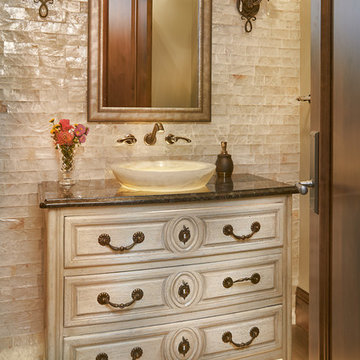
Design ideas for a medium sized traditional cloakroom in Denver with freestanding cabinets, white cabinets, white tiles, glass tiles, medium hardwood flooring, granite worktops, brown floors and black worktops.
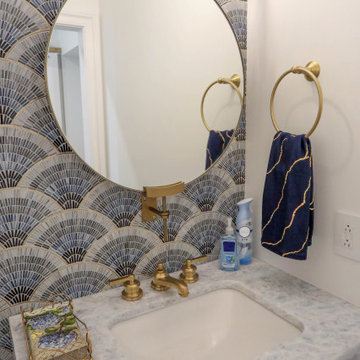
Powder bathroom featuring custom cabinetry and luxury fixtures.
Custom Cabinetry by Ayr Cabinet Co.; Lighting by Kendall Lighting Center; Tile by Halsey Tile Co. Plumbing Fixtures & Bath Hardware by Ferguson; Hardwood Flooring by Hoosier Hardwood Floors, LLC; Design by Nanci Wirt of N. Wirt Design & Gallery; Images by Marie Martin Kinney; General Contracting by Martin Bros. Contracting, Inc.
Products: Brown maple painted Kelly White. Artistic Tile Jazz Collection Fan Club Blue Ombre glass mosaic tile. Newport Brass plumbing fixtures and bathroom hardware in Satin Bronze. Kohler undermount bathroom sink and DXV toilet. Artistic Tile White Diamond quartzite countertop with leathered finish.
Cloakroom with Glass Tiles and Medium Hardwood Flooring Ideas and Designs
1