Cloakroom with Glass Worktops and a Freestanding Vanity Unit Ideas and Designs
Refine by:
Budget
Sort by:Popular Today
1 - 20 of 52 photos
Item 1 of 3

Within this Powder room a natural Carrara marble basin sits on the beautiful Oasis Rialto vanity unit whilst the stunning Petale de Cristal basin mixer with Baccarat crystal handles takes centre stage. The bespoke bevelled mirror has been paired with crystal wall lights from Oasis to add a further element of glamour with monochrome wallpaper from Wall & Deco adding texture, and the four piece book-matched stone floor completing the luxurious look.
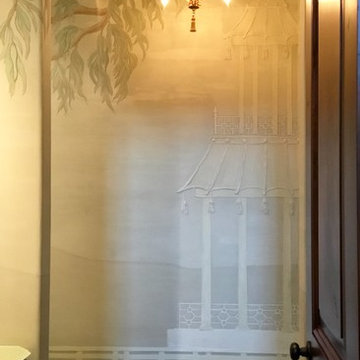
This custom powder bathroom was an absolute delight to design. It’s a chinoiserie jewel! The walls are magnificently hand finished in a bass relief plaster with carved details with a folly pagoda, lattice border, and tree of life with hand carved wispy eucalyptus leaves gilded in Cooper.
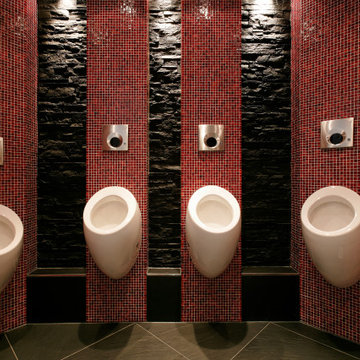
Dixi Clo auf andere Art... eben von der Tegernseer Badmanufaktur. Eine mobiler Toilettencontainer der besonderen Art, für Luxus-Events. Ausgestattet mit 4 Urinalen, 1 Herren und 4 Damen Toiletten. Fussbodenheizung, Heizung, Warmwasser, Elektronische Spülung allinClusive. Video, TV, Sound, es kann sogar ein Live TV-Signal z.B. für Sportübertragungen kann eingespeist werden. Die Superlative für Illustere Events. Ein paar Persönlichkeiten die da schon drauf waren. z.B. Barak Obama, Metallica, Stones, Angela Merkel, der Pabst, Königin Beatrice, Uli Hoenes, Scheich von Brunai, Trump, Eisi Gulp, Prinz Charles, Königin von Dänemark, Stefan Necker ... und eigentlich alles was sonst noch Rang und Namen hat
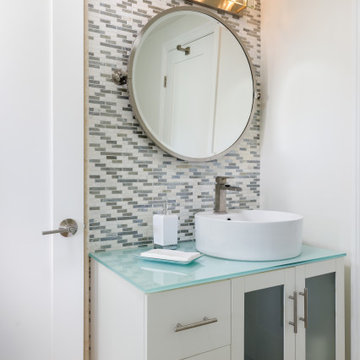
Inspiration for a small traditional cloakroom in Los Angeles with louvered cabinets, white cabinets, a one-piece toilet, white tiles, mosaic tiles, beige walls, porcelain flooring, a vessel sink, glass worktops, beige floors, blue worktops and a freestanding vanity unit.
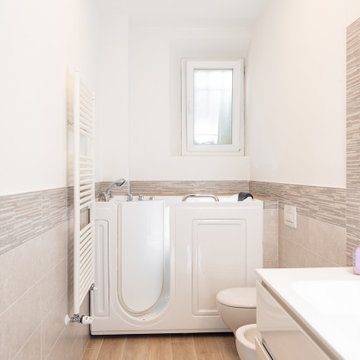
Committente: Studio Immobiliare GR Firenze. Ripresa fotografica: impiego obiettivo 24mm su pieno formato; macchina su treppiedi con allineamento ortogonale dell'inquadratura; impiego luce naturale esistente con l'ausilio di luci flash e luci continue 5400°K. Post-produzione: aggiustamenti base immagine; fusione manuale di livelli con differente esposizione per produrre un'immagine ad alto intervallo dinamico ma realistica; rimozione elementi di disturbo. Obiettivo commerciale: realizzazione fotografie di complemento ad annunci su siti web agenzia immobiliare; pubblicità su social network; pubblicità a stampa (principalmente volantini e pieghevoli).
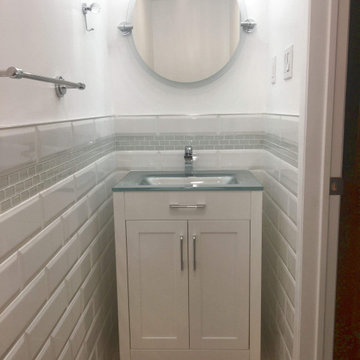
Replacement of wall tiles, toilet, vanity and accessories.
Photo of a small cloakroom in Toronto with recessed-panel cabinets, white cabinets, a one-piece toilet, white tiles, metro tiles, white walls, porcelain flooring, an integrated sink, glass worktops, beige floors, green worktops and a freestanding vanity unit.
Photo of a small cloakroom in Toronto with recessed-panel cabinets, white cabinets, a one-piece toilet, white tiles, metro tiles, white walls, porcelain flooring, an integrated sink, glass worktops, beige floors, green worktops and a freestanding vanity unit.
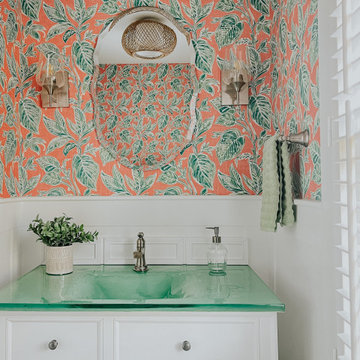
Design ideas for a small cloakroom in Portland Maine with louvered cabinets, white cabinets, a one-piece toilet, pink walls, ceramic flooring, an integrated sink, glass worktops, grey floors, green worktops, a freestanding vanity unit and wallpapered walls.
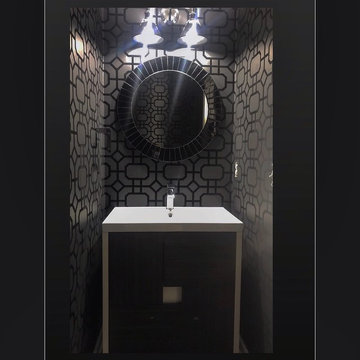
I seem to be going through a Black stage, but Susan and Bob love black and white and no more dramatic combination exists! Just because a space is small, does not mean it can't make a statement!
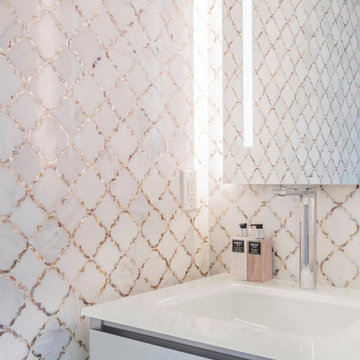
Modern powder room vanity with white glass countertop, light-emitting mirror, and decorative tile walls.
Modern cloakroom in Baltimore with flat-panel cabinets, white cabinets, multi-coloured tiles, glass tiles, multi-coloured walls, an integrated sink, glass worktops, white worktops and a freestanding vanity unit.
Modern cloakroom in Baltimore with flat-panel cabinets, white cabinets, multi-coloured tiles, glass tiles, multi-coloured walls, an integrated sink, glass worktops, white worktops and a freestanding vanity unit.
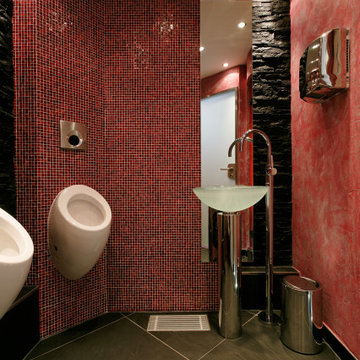
Dixi Clo auf andere Art... eben von der Tegernseer Badmanufaktur. Eine mobiler Toilettencontainer der besonderen Art, für Luxus-Events. Ausgestattet mit 4 Urinalen, 1 Herren und 4 Damen Toiletten. Fussbodenheizung, Heizung, Warmwasser, Elektronische Spülung allinClusive. Video, TV, Sound, es kann sogar ein Live TV-Signal z.B. für Sportübertragungen kann eingespeist werden. Die Superlative für Illustere Events. Ein paar Persönlichkeiten die da schon drauf waren. z.B. Barak Obama, Metallica, Stones, Angela Merkel, der Pabst, Königin Beatrice, Uli Hoenes, Scheich von Brunai, Trump, Eisi Gulp, Prinz Charles, Königin von Dänemark, Stefan Necker ... und eigentlich alles was sonst noch Rang und Namen hat
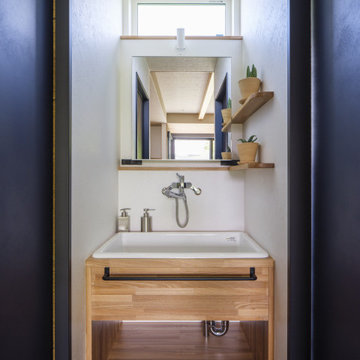
土間付きの広々大きいリビングがほしい。
ソファに座って薪ストーブの揺れる火をみたい。
窓もなにもない壁は記念写真撮影用に。
お気に入りの場所はみんなで集まれるリビング。
最高級薪ストーブ「スキャンサーム」を設置。
家族みんなで動線を考え、快適な間取りに。
沢山の理想を詰め込み、たったひとつ建築計画を考えました。
そして、家族の想いがまたひとつカタチになりました。
家族構成:夫婦30代+子供2人
施工面積:127.52㎡ ( 38.57 坪)
竣工:2021年 9月
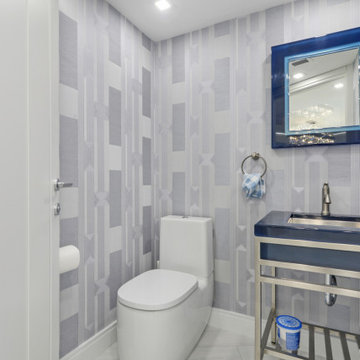
Design ideas for a small traditional cloakroom in Miami with blue cabinets, a two-piece toilet, porcelain flooring, a built-in sink, glass worktops, grey floors, blue worktops, a freestanding vanity unit and wallpapered walls.
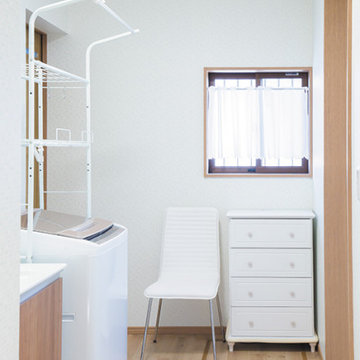
広々とした4帖の洗面室。家電や家具が入った後でも、ゆったりと使っていただけます。
やわらかいナチュラルカラーでコーディネート。
色味は異なりますが、タイル柄壁紙は浴室のアクセントパネル(ブルーモザイクガラス柄)との繋がりを感じさせます。
Photo of a medium sized contemporary cloakroom in Other with flat-panel cabinets, medium wood cabinets, white walls, vinyl flooring, an integrated sink, glass worktops, beige floors, white worktops, a freestanding vanity unit, a wallpapered ceiling and wallpapered walls.
Photo of a medium sized contemporary cloakroom in Other with flat-panel cabinets, medium wood cabinets, white walls, vinyl flooring, an integrated sink, glass worktops, beige floors, white worktops, a freestanding vanity unit, a wallpapered ceiling and wallpapered walls.
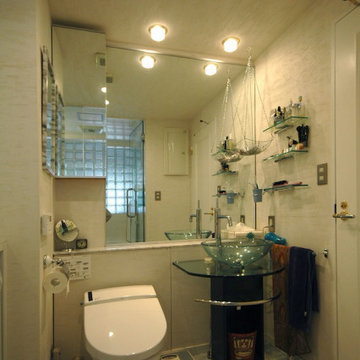
Inspiration for a cloakroom in Tokyo with marble flooring, glass worktops, white floors and a freestanding vanity unit.
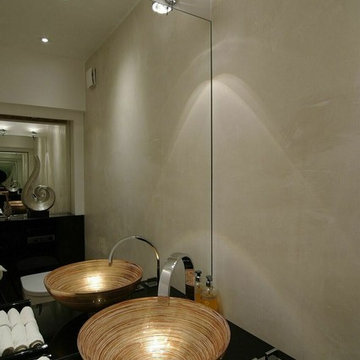
Duisburg-Rahm, neu gestaltetes Gästebad.
Photo of a small traditional cloakroom in Dusseldorf with open cabinets, black cabinets, a wall mounted toilet, beige tiles, marble tiles, beige walls, ceramic flooring, a vessel sink, glass worktops, beige floors, black worktops, a freestanding vanity unit, a drop ceiling and wainscoting.
Photo of a small traditional cloakroom in Dusseldorf with open cabinets, black cabinets, a wall mounted toilet, beige tiles, marble tiles, beige walls, ceramic flooring, a vessel sink, glass worktops, beige floors, black worktops, a freestanding vanity unit, a drop ceiling and wainscoting.
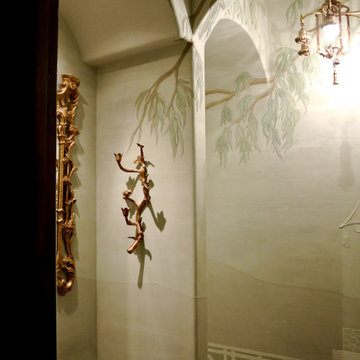
This is the project that started the entire process of design for the home. Although this home is of mediterranean architecture the client wanted traditional decor with true chinoiserie influences. My vision for this space was to feel as if you were standing in a follies garden under the tree of life with branches of wispy eucalyptus leaves dipped in copper carved into the fresh plaster walls with bass relief fretwork bordering the view of an elegant pagoda in the background. You'll also see a hand painted happy little chinaman sitting on a swing on the toilet room wall. The velvety hand plastered walls were painted variations of eucalyptus green and dressed with a magnificant vintage gold pagoda mirror and a vintage art nouveau brass light fixture with hand painted flowers b;emndiong right into the look as if it was made for this scenery. The onyx vessel sink sits on top of a frost glass counter surface to protect the antique Louis commode used as vanity with bronzed bamboo motif faucet.
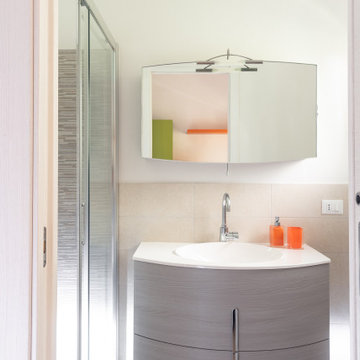
Committente: Studio Immobiliare GR Firenze. Ripresa fotografica: impiego obiettivo 24mm su pieno formato; macchina su treppiedi con allineamento ortogonale dell'inquadratura; impiego luce naturale esistente con l'ausilio di luci flash e luci continue 5400°K. Post-produzione: aggiustamenti base immagine; fusione manuale di livelli con differente esposizione per produrre un'immagine ad alto intervallo dinamico ma realistica; rimozione elementi di disturbo. Obiettivo commerciale: realizzazione fotografie di complemento ad annunci su siti web agenzia immobiliare; pubblicità su social network; pubblicità a stampa (principalmente volantini e pieghevoli).
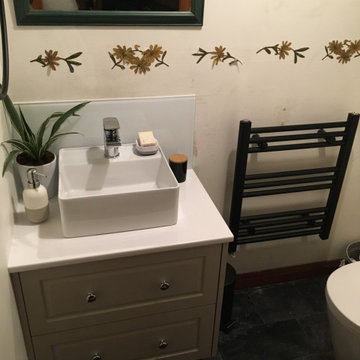
Contemporary facelift to a dated cloakroom
This is an example of a small contemporary cloakroom in Other with shaker cabinets, beige cabinets, a two-piece toilet, white tiles, glass sheet walls, beige walls, lino flooring, a console sink, glass worktops, grey floors, white worktops and a freestanding vanity unit.
This is an example of a small contemporary cloakroom in Other with shaker cabinets, beige cabinets, a two-piece toilet, white tiles, glass sheet walls, beige walls, lino flooring, a console sink, glass worktops, grey floors, white worktops and a freestanding vanity unit.
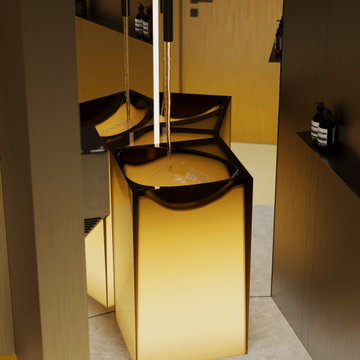
Design ideas for a medium sized contemporary cloakroom in Other with flat-panel cabinets, medium wood cabinets, a wall mounted toilet, grey tiles, metal tiles, yellow walls, concrete flooring, an integrated sink, glass worktops, yellow floors, black worktops, feature lighting, a freestanding vanity unit, a drop ceiling and wainscoting.
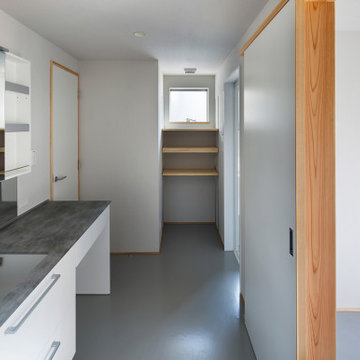
Design ideas for a modern cloakroom in Other with flat-panel cabinets, white cabinets, white walls, vinyl flooring, an integrated sink, glass worktops, grey floors, grey worktops, a freestanding vanity unit, a wallpapered ceiling and wallpapered walls.
Cloakroom with Glass Worktops and a Freestanding Vanity Unit Ideas and Designs
1