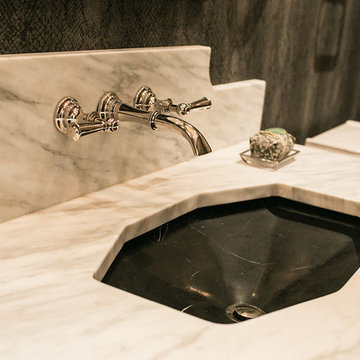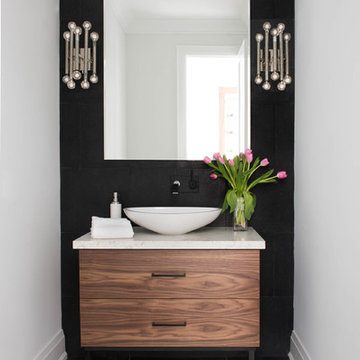Cloakroom with Marble Worktops and Glass Worktops Ideas and Designs
Refine by:
Budget
Sort by:Popular Today
1 - 20 of 5,738 photos
Item 1 of 3

Within this Powder room a natural Carrara marble basin sits on the beautiful Oasis Rialto vanity unit whilst the stunning Petale de Cristal basin mixer with Baccarat crystal handles takes centre stage. The bespoke bevelled mirror has been paired with crystal wall lights from Oasis to add a further element of glamour with monochrome wallpaper from Wall & Deco adding texture, and the four piece book-matched stone floor completing the luxurious look.

Photo of a small contemporary cloakroom in London with a wall mounted toilet, black tiles, multi-coloured walls, slate flooring, marble worktops, grey floors, black worktops, a feature wall and a built in vanity unit.

Design ideas for a classic cloakroom in London with recessed-panel cabinets, blue cabinets, multi-coloured walls, dark hardwood flooring, a submerged sink, marble worktops, brown floors, grey worktops, a built in vanity unit and wallpapered walls.

The ultimate powder room. A celebration of beautiful materials, we keep the colours very restrained as the flooring is such an eyecatcher. But the space is both luxurious and dramatic. The bespoke marble floating vanity unit, with functional storage, is both functional and beautiful. The full-height mirror opens the space, adding height and drama. the brushed brass tap gives a sense of luxury and compliments the simple Murano glass pendant.

Well, we chose to go wild in this room which was all designed around the sink that was found in a lea market in Baku, Azerbaijan.
Design ideas for a small bohemian cloakroom in London with green cabinets, a two-piece toilet, white tiles, ceramic tiles, multi-coloured walls, cement flooring, marble worktops, multi-coloured floors, green worktops, a feature wall, a floating vanity unit, a wallpapered ceiling and wallpapered walls.
Design ideas for a small bohemian cloakroom in London with green cabinets, a two-piece toilet, white tiles, ceramic tiles, multi-coloured walls, cement flooring, marble worktops, multi-coloured floors, green worktops, a feature wall, a floating vanity unit, a wallpapered ceiling and wallpapered walls.

Design ideas for a small classic cloakroom in London with marble worktops and a floating vanity unit.

Inspiration for a small contemporary cloakroom in London with flat-panel cabinets, white cabinets, a wall mounted toilet, green walls, ceramic flooring, a wall-mounted sink, glass worktops, beige floors, green worktops, a feature wall, a floating vanity unit, all types of ceiling and wallpapered walls.

We added tongue & groove panelling, wallpaper, a bespoke mirror and painted vanity with marble worktop to the downstairs loo of the Isle of Wight project

Photography by Micheal J. Lee
Photo of a small classic cloakroom in Boston with open cabinets, a one-piece toilet, grey walls, mosaic tile flooring, a vessel sink, marble worktops and grey floors.
Photo of a small classic cloakroom in Boston with open cabinets, a one-piece toilet, grey walls, mosaic tile flooring, a vessel sink, marble worktops and grey floors.

Lower Level Powder Room
Photo of a classic cloakroom in St Louis with green tiles, metro tiles, green walls, a submerged sink, marble worktops, multi-coloured floors and white worktops.
Photo of a classic cloakroom in St Louis with green tiles, metro tiles, green walls, a submerged sink, marble worktops, multi-coloured floors and white worktops.

We always say that a powder room is the “gift” you give to the guests in your home; a special detail here and there, a touch of color added, and the space becomes a delight! This custom beauty, completed in January 2020, was carefully crafted through many construction drawings and meetings.
We intentionally created a shallower depth along both sides of the sink area in order to accommodate the location of the door openings. (The right side of the image leads to the foyer, while the left leads to a closet water closet room.) We even had the casing/trim applied after the countertop was installed in order to bring the marble in one piece! Setting the height of the wall faucet and wall outlet for the exposed P-Trap meant careful calculation and precise templating along the way, with plenty of interior construction drawings. But for such detail, it was well worth it.
From the book-matched miter on our black and white marble, to the wall mounted faucet in matte black, each design element is chosen to play off of the stacked metallic wall tile and scones. Our homeowners were thrilled with the results, and we think their guests are too!

This traditional home in Villanova features Carrera marble and wood accents throughout, giving it a classic European feel. We completely renovated this house, updating the exterior, five bathrooms, kitchen, foyer, and great room. We really enjoyed creating a wine and cellar and building a separate home office, in-law apartment, and pool house.
Rudloff Custom Builders has won Best of Houzz for Customer Service in 2014, 2015 2016, 2017 and 2019. We also were voted Best of Design in 2016, 2017, 2018, 2019 which only 2% of professionals receive. Rudloff Custom Builders has been featured on Houzz in their Kitchen of the Week, What to Know About Using Reclaimed Wood in the Kitchen as well as included in their Bathroom WorkBook article. We are a full service, certified remodeling company that covers all of the Philadelphia suburban area. This business, like most others, developed from a friendship of young entrepreneurs who wanted to make a difference in their clients’ lives, one household at a time. This relationship between partners is much more than a friendship. Edward and Stephen Rudloff are brothers who have renovated and built custom homes together paying close attention to detail. They are carpenters by trade and understand concept and execution. Rudloff Custom Builders will provide services for you with the highest level of professionalism, quality, detail, punctuality and craftsmanship, every step of the way along our journey together.
Specializing in residential construction allows us to connect with our clients early in the design phase to ensure that every detail is captured as you imagined. One stop shopping is essentially what you will receive with Rudloff Custom Builders from design of your project to the construction of your dreams, executed by on-site project managers and skilled craftsmen. Our concept: envision our client’s ideas and make them a reality. Our mission: CREATING LIFETIME RELATIONSHIPS BUILT ON TRUST AND INTEGRITY.
Photo Credit: Jon Friedrich Photography
Design Credit: PS & Daughters

Inspiration for a small classic cloakroom in Phoenix with a two-piece toilet, grey walls, a console sink, multi-coloured floors, grey worktops, freestanding cabinets and marble worktops.

Unlacquered brass plumbing fixtures, hardware and mirror.
Medium sized traditional cloakroom in DC Metro with brown walls, a submerged sink, marble worktops and white worktops.
Medium sized traditional cloakroom in DC Metro with brown walls, a submerged sink, marble worktops and white worktops.

Inspiration for a medium sized classic cloakroom in Charlotte with beaded cabinets, black cabinets, white worktops, multi-coloured walls, marble worktops and white floors.

Small classic cloakroom in Toronto with a one-piece toilet, multi-coloured walls, a console sink, freestanding cabinets, marble flooring, marble worktops and white floors.

Wow! Pop of modern art in this traditional home! Coral color lacquered sink vanity compliments the home's original Sherle Wagner gilded greek key sink. What a treasure to be able to reuse this treasure of a sink! Lucite and gold play a supporting role to this amazing wallpaper! Powder Room favorite! Photographer Misha Hettie. Wallpaper is 'Arty' from Pierre Frey. Find details and sources for this bath in this feature story linked here: https://www.houzz.com/ideabooks/90312718/list/colorful-confetti-wallpaper-makes-for-a-cheerful-powder-room

Design ideas for a medium sized classic cloakroom in Baltimore with recessed-panel cabinets, black cabinets, a two-piece toilet, black walls, cement flooring, a submerged sink, marble worktops and black floors.

Stephani Buchman
Inspiration for a contemporary cloakroom in Toronto with flat-panel cabinets, medium wood cabinets, a vessel sink, marble worktops, black walls and beige worktops.
Inspiration for a contemporary cloakroom in Toronto with flat-panel cabinets, medium wood cabinets, a vessel sink, marble worktops, black walls and beige worktops.

Photo of a small traditional cloakroom in Chicago with a two-piece toilet, multi-coloured walls, dark hardwood flooring, a console sink, marble worktops, brown floors and white worktops.
Cloakroom with Marble Worktops and Glass Worktops Ideas and Designs
1