Cloakroom with Granite Worktops and Brown Floors Ideas and Designs
Refine by:
Budget
Sort by:Popular Today
121 - 140 of 467 photos
Item 1 of 3
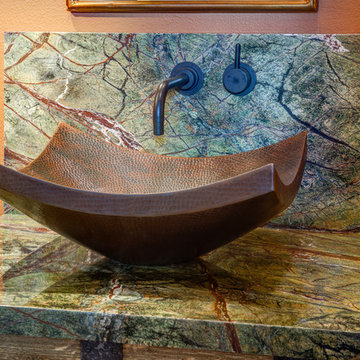
Treve Johnson Photography
Small traditional cloakroom in San Francisco with freestanding cabinets, distressed cabinets, a one-piece toilet, stone slabs, orange walls, dark hardwood flooring, a vessel sink, granite worktops and brown floors.
Small traditional cloakroom in San Francisco with freestanding cabinets, distressed cabinets, a one-piece toilet, stone slabs, orange walls, dark hardwood flooring, a vessel sink, granite worktops and brown floors.
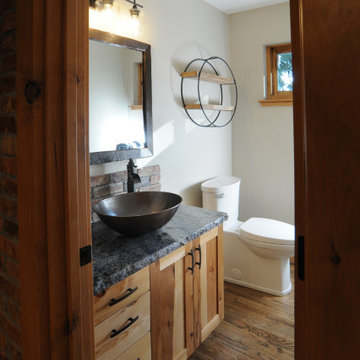
Hammered copper vessel sink on Blue Bahia granite countertops over knotty hickory cabinets. Reclaimed historic Chicago brick. Reclaimed historic beam mirror surround. Milgard window with stained pine interior. Panasonic fan.
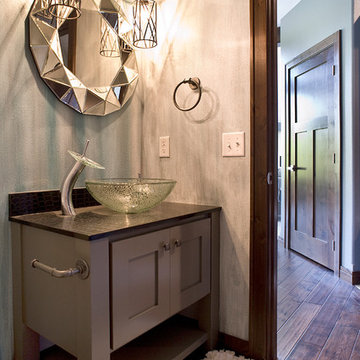
(c) Cipher Imaging Architectural Photography
This is an example of a small modern cloakroom in Other with open cabinets, grey cabinets, dark hardwood flooring, a vessel sink, granite worktops and brown floors.
This is an example of a small modern cloakroom in Other with open cabinets, grey cabinets, dark hardwood flooring, a vessel sink, granite worktops and brown floors.
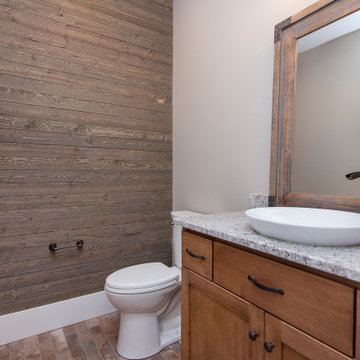
Inspiration for a small cloakroom in Charlotte with recessed-panel cabinets, medium wood cabinets, a one-piece toilet, ceramic flooring, granite worktops, brown floors, grey worktops, a floating vanity unit and wood walls.
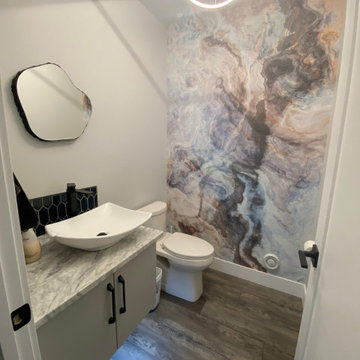
Photo of a small cloakroom in Calgary with flat-panel cabinets, grey cabinets, a one-piece toilet, blue tiles, ceramic tiles, grey walls, vinyl flooring, a vessel sink, granite worktops, brown floors, white worktops, a floating vanity unit and wallpapered walls.
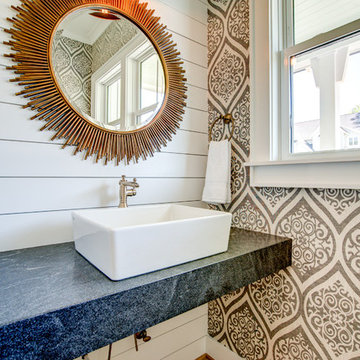
A floating counter top, vessel sink, ship lap accent wall, and Thibaut wallpaper really bring the powder room together!
Inspiration for a medium sized rural cloakroom in Richmond with open cabinets, a one-piece toilet, multi-coloured walls, light hardwood flooring, a vessel sink, granite worktops, brown floors and blue worktops.
Inspiration for a medium sized rural cloakroom in Richmond with open cabinets, a one-piece toilet, multi-coloured walls, light hardwood flooring, a vessel sink, granite worktops, brown floors and blue worktops.
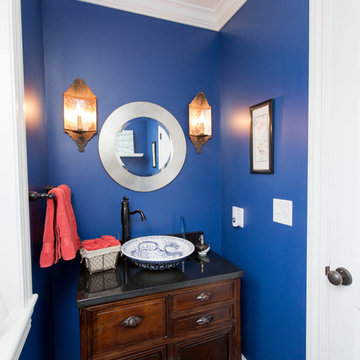
Laura Dempsey Photography
Inspiration for a small eclectic cloakroom in Cleveland with freestanding cabinets, dark wood cabinets, blue walls, a vessel sink, granite worktops, a two-piece toilet, dark hardwood flooring, brown floors and black worktops.
Inspiration for a small eclectic cloakroom in Cleveland with freestanding cabinets, dark wood cabinets, blue walls, a vessel sink, granite worktops, a two-piece toilet, dark hardwood flooring, brown floors and black worktops.
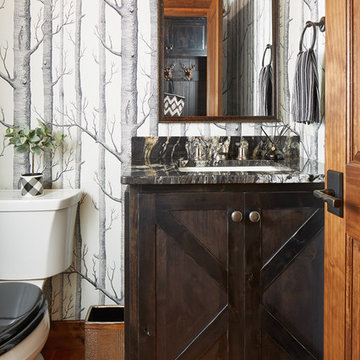
Susan Gilmore
Inspiration for a rustic cloakroom in Minneapolis with medium hardwood flooring, a submerged sink, granite worktops and brown floors.
Inspiration for a rustic cloakroom in Minneapolis with medium hardwood flooring, a submerged sink, granite worktops and brown floors.
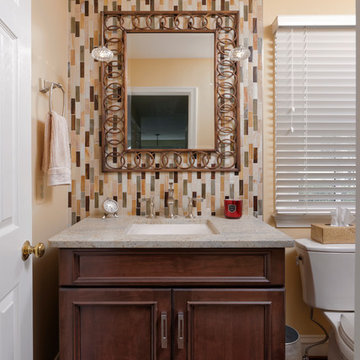
Small classic cloakroom in Jacksonville with flat-panel cabinets, medium wood cabinets, a two-piece toilet, multi-coloured tiles, mosaic tiles, beige walls, medium hardwood flooring, a submerged sink, granite worktops, brown floors and beige worktops.
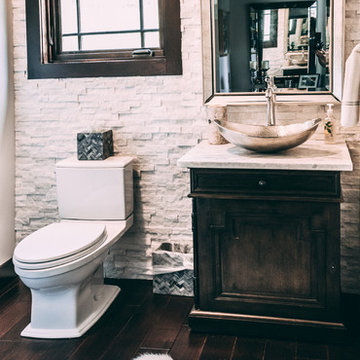
Powder Room
Photo By: Julia McConnell
Inspiration for a rustic cloakroom in New York with recessed-panel cabinets, dark wood cabinets, a two-piece toilet, white tiles, stone tiles, beige walls, laminate floors, a vessel sink, granite worktops, brown floors and white worktops.
Inspiration for a rustic cloakroom in New York with recessed-panel cabinets, dark wood cabinets, a two-piece toilet, white tiles, stone tiles, beige walls, laminate floors, a vessel sink, granite worktops, brown floors and white worktops.
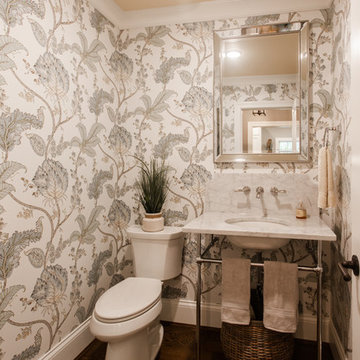
Kyle Cannon
Inspiration for a medium sized classic cloakroom in Cincinnati with a one-piece toilet, grey walls, dark hardwood flooring, a built-in sink, granite worktops, brown floors and grey worktops.
Inspiration for a medium sized classic cloakroom in Cincinnati with a one-piece toilet, grey walls, dark hardwood flooring, a built-in sink, granite worktops, brown floors and grey worktops.
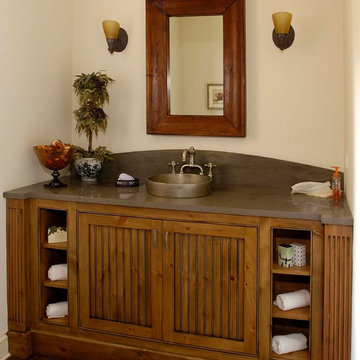
Photography by Linda Oyama Bryan. http://pickellbuilders.com. Powder Room with Knotty Pine Beadboard Vanity with Limestone Countertop and Hammered Bronze drop in sink. Wall sconces.

The family living in this shingled roofed home on the Peninsula loves color and pattern. At the heart of the two-story house, we created a library with high gloss lapis blue walls. The tête-à-tête provides an inviting place for the couple to read while their children play games at the antique card table. As a counterpoint, the open planned family, dining room, and kitchen have white walls. We selected a deep aubergine for the kitchen cabinetry. In the tranquil master suite, we layered celadon and sky blue while the daughters' room features pink, purple, and citrine.
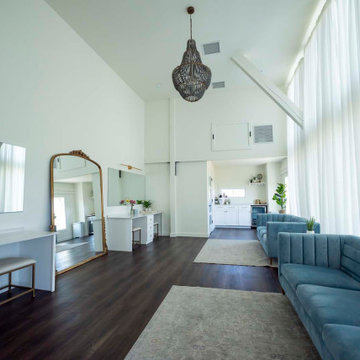
Post and beam wedding venue bridal suite with built in vanity and couches
This is an example of a medium sized rustic cloakroom with white cabinets, white walls, dark hardwood flooring, granite worktops and brown floors.
This is an example of a medium sized rustic cloakroom with white cabinets, white walls, dark hardwood flooring, granite worktops and brown floors.
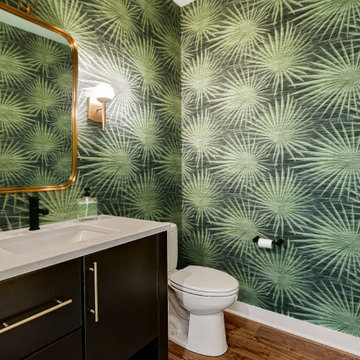
The Clemont, Plan 2117 - Transitional Style with 3-Car Garage
Medium sized retro cloakroom in Milwaukee with green walls, medium hardwood flooring, a submerged sink, granite worktops, brown floors, white worktops, a built in vanity unit and wallpapered walls.
Medium sized retro cloakroom in Milwaukee with green walls, medium hardwood flooring, a submerged sink, granite worktops, brown floors, white worktops, a built in vanity unit and wallpapered walls.
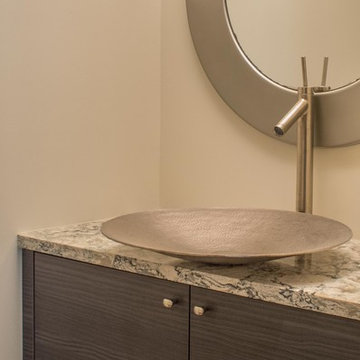
Small contemporary cloakroom in Tampa with flat-panel cabinets, dark wood cabinets, dark hardwood flooring, a vessel sink, granite worktops, a one-piece toilet, white walls and brown floors.
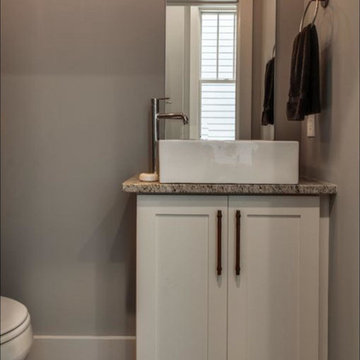
Inspiration for a small traditional cloakroom in Nashville with shaker cabinets, white cabinets, a two-piece toilet, grey walls, light hardwood flooring, a vessel sink, granite worktops, brown floors and grey worktops.
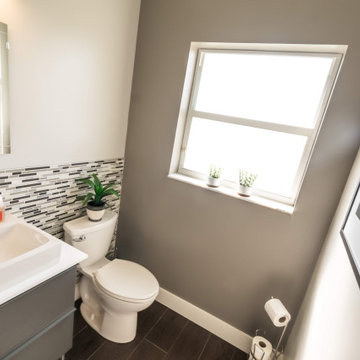
Small classic cloakroom in Miami with flat-panel cabinets, grey cabinets, a one-piece toilet, grey tiles, matchstick tiles, grey walls, porcelain flooring, granite worktops, brown floors, white worktops and a freestanding vanity unit.
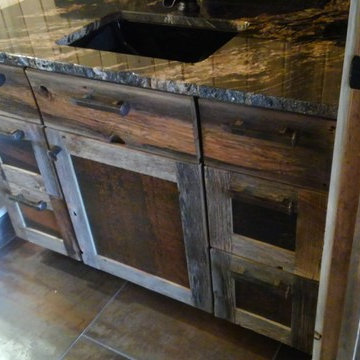
Photo of a small rustic cloakroom in Other with shaker cabinets, dark wood cabinets, ceramic flooring, a submerged sink, granite worktops, brown floors and brown worktops.
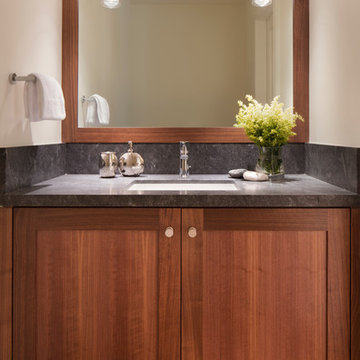
Powder Room with walnut cabinets and granite countertop.
Photo by Paul Dyer
This is an example of a medium sized traditional cloakroom in San Francisco with shaker cabinets, dark wood cabinets, a one-piece toilet, grey tiles, stone slabs, white walls, a submerged sink, granite worktops, brown floors and light hardwood flooring.
This is an example of a medium sized traditional cloakroom in San Francisco with shaker cabinets, dark wood cabinets, a one-piece toilet, grey tiles, stone slabs, white walls, a submerged sink, granite worktops, brown floors and light hardwood flooring.
Cloakroom with Granite Worktops and Brown Floors Ideas and Designs
7