Cloakroom with Granite Worktops and Glass Worktops Ideas and Designs
Refine by:
Budget
Sort by:Popular Today
81 - 100 of 3,762 photos
Item 1 of 3

This is an example of a small farmhouse cloakroom in Burlington with freestanding cabinets, brown cabinets, white walls, a vessel sink, granite worktops and blue worktops.
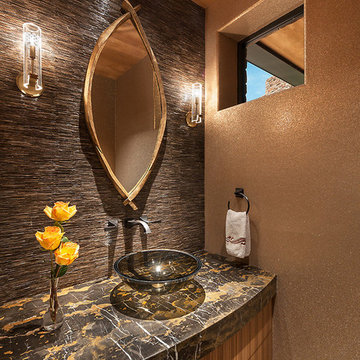
Shimmering powder room with marble floor and counter top, zebra wood cabinets, oval mirror and glass vessel sink. lighting by Jonathan Browning. Vessel sink and wall mounted faucet. Glass tile wall. Gold glass bead wall paper.
Project designed by Susie Hersker’s Scottsdale interior design firm Design Directives. Design Directives is active in Phoenix, Paradise Valley, Cave Creek, Carefree, Sedona, and beyond.
For more about Design Directives, click here: https://susanherskerasid.com/
To learn more about this project, click here: https://susanherskerasid.com/sedona/
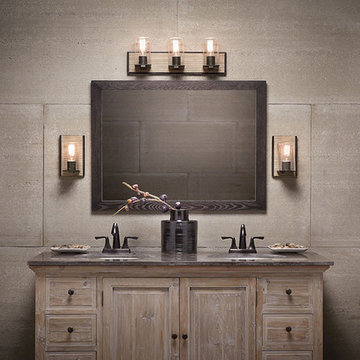
Photo of a medium sized rustic cloakroom in Chicago with freestanding cabinets, distressed cabinets, beige tiles, cement tiles, beige walls, a submerged sink and granite worktops.
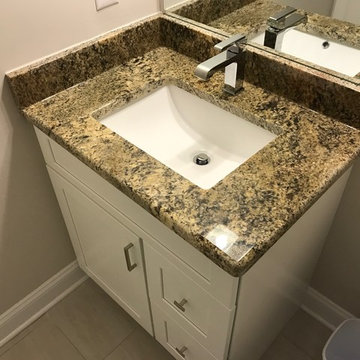
Inspiration for a small contemporary cloakroom in Newark with shaker cabinets, white cabinets, a two-piece toilet, grey walls, ceramic flooring, a submerged sink and granite worktops.
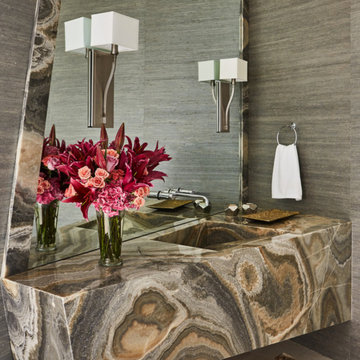
Photo of a small contemporary cloakroom in Los Angeles with grey walls, an integrated sink and granite worktops.
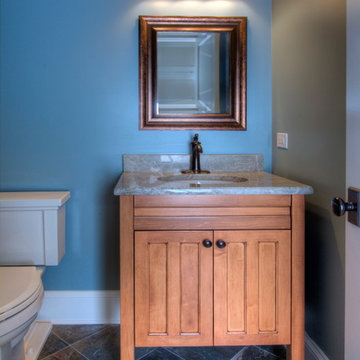
Photo of a small classic cloakroom in Chicago with recessed-panel cabinets, light wood cabinets, slate flooring and granite worktops.

Photo of a small farmhouse cloakroom in St Louis with freestanding cabinets, green cabinets, a two-piece toilet, beige tiles, stone slabs, green walls, porcelain flooring, a vessel sink, granite worktops and beige floors.

Design ideas for a medium sized modern cloakroom in Los Angeles with a vessel sink, flat-panel cabinets, dark wood cabinets, a two-piece toilet, black tiles, beige tiles, ceramic tiles, brown walls, ceramic flooring and granite worktops.

Renovated Powder Room, New Tile Flooring, New Vanity with Sink and Faucet. Replaced Interior Doors
Inspiration for a medium sized modern cloakroom in New York with flat-panel cabinets, brown cabinets, a one-piece toilet, green walls, ceramic flooring, a submerged sink, granite worktops, white floors, black worktops, a freestanding vanity unit and wallpapered walls.
Inspiration for a medium sized modern cloakroom in New York with flat-panel cabinets, brown cabinets, a one-piece toilet, green walls, ceramic flooring, a submerged sink, granite worktops, white floors, black worktops, a freestanding vanity unit and wallpapered walls.

Our St. Pete studio designed this stunning pied-à-terre for a couple looking for a luxurious retreat in the city. Our studio went all out with colors, textures, and materials that evoke five-star luxury and comfort in keeping with their request for a resort-like home with modern amenities. In the vestibule that the elevator opens to, we used a stylish black and beige palm leaf patterned wallpaper that evokes the joys of Gulf Coast living. In the adjoining foyer, we used stylish wainscoting to create depth and personality to the space, continuing the millwork into the dining area.
We added bold emerald green velvet chairs in the dining room, giving them a charming appeal. A stunning chandelier creates a sharp focal point, and an artistic fawn sculpture makes for a great conversation starter around the dining table. We ensured that the elegant green tone continued into the stunning kitchen and cozy breakfast nook through the beautiful kitchen island and furnishings. In the powder room, too, we went with a stylish black and white wallpaper and green vanity, which adds elegance and luxe to the space. In the bedrooms, we used a calm, neutral tone with soft furnishings and light colors that induce relaxation and rest.
---
Pamela Harvey Interiors offers interior design services in St. Petersburg and Tampa, and throughout Florida's Suncoast area, from Tarpon Springs to Naples, including Bradenton, Lakewood Ranch, and Sarasota.
For more about Pamela Harvey Interiors, see here: https://www.pamelaharveyinteriors.com/
To learn more about this project, see here:
https://www.pamelaharveyinteriors.com/portfolio-galleries/chic-modern-sarasota-condo

Inspiration for a small modern cloakroom in Miami with open cabinets, white cabinets, a two-piece toilet, white tiles, mosaic tiles, white walls, marble flooring, a vessel sink, glass worktops, white floors, white worktops and a floating vanity unit.

Rustic features set against a reclaimed, white oak vanity and modern sink + fixtures help meld the old with the new.
Photo of a small farmhouse cloakroom in Minneapolis with freestanding cabinets, brown cabinets, a two-piece toilet, blue tiles, blue walls, limestone flooring, a built-in sink, granite worktops, blue floors and black worktops.
Photo of a small farmhouse cloakroom in Minneapolis with freestanding cabinets, brown cabinets, a two-piece toilet, blue tiles, blue walls, limestone flooring, a built-in sink, granite worktops, blue floors and black worktops.

Medium sized traditional cloakroom in New York with granite worktops, freestanding cabinets, grey cabinets, a one-piece toilet, grey walls, a submerged sink and white worktops.

This combination laundry/powder room smartly makes the most of a small space by stacking the washer and dryer and utilizing the leftover space with a tall linen cabinet.
The countertop shape was a compromise between floor/traffic area and additional counter space, which let both areas work as needed.
This home is located in a very small co-op apartment.
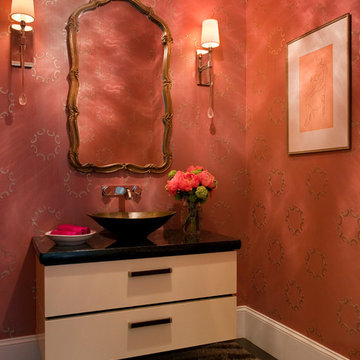
Designed by Sindhu Peruri of
Peruri Design Co.
Woodside, CA
Photography by Eric Roth
Small mediterranean cloakroom in San Francisco with flat-panel cabinets, red walls, a vessel sink, granite worktops, beige cabinets, dark hardwood flooring, brown floors and black worktops.
Small mediterranean cloakroom in San Francisco with flat-panel cabinets, red walls, a vessel sink, granite worktops, beige cabinets, dark hardwood flooring, brown floors and black worktops.

Lob des Schattens. In diesem Gästebad wurde alles konsequent dunkel gehalten, treten Sie ein und spüren Sie die Ruhe.
Inspiration for a medium sized contemporary cloakroom in Other with flat-panel cabinets, black walls, light hardwood flooring, an integrated sink, granite worktops, beige floors, black worktops, medium wood cabinets, a two-piece toilet and a floating vanity unit.
Inspiration for a medium sized contemporary cloakroom in Other with flat-panel cabinets, black walls, light hardwood flooring, an integrated sink, granite worktops, beige floors, black worktops, medium wood cabinets, a two-piece toilet and a floating vanity unit.

Los clientes de este ático confirmaron en nosotros para unir dos viviendas en una reforma integral 100% loft47.
Esta vivienda de carácter eclético se divide en dos zonas diferenciadas, la zona living y la zona noche. La zona living, un espacio completamente abierto, se encuentra presidido por una gran isla donde se combinan lacas metalizadas con una elegante encimera en porcelánico negro. La zona noche y la zona living se encuentra conectado por un pasillo con puertas en carpintería metálica. En la zona noche destacan las puertas correderas de suelo a techo, así como el cuidado diseño del baño de la habitación de matrimonio con detalles de grifería empotrada en negro, y mampara en cristal fumé.
Ambas zonas quedan enmarcadas por dos grandes terrazas, donde la familia podrá disfrutar de esta nueva casa diseñada completamente a sus necesidades

Jeff Beck Photography
Small classic cloakroom in Seattle with shaker cabinets, white cabinets, a two-piece toilet, ceramic flooring, a built-in sink, granite worktops, white floors, white worktops, white tiles, marble tiles and blue walls.
Small classic cloakroom in Seattle with shaker cabinets, white cabinets, a two-piece toilet, ceramic flooring, a built-in sink, granite worktops, white floors, white worktops, white tiles, marble tiles and blue walls.
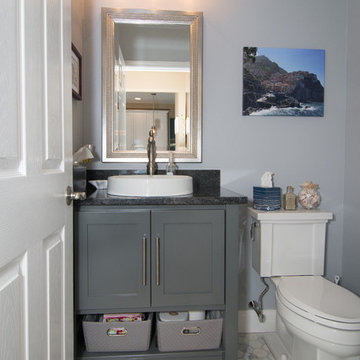
Inspiration for a small traditional cloakroom in Philadelphia with flat-panel cabinets, grey cabinets, a two-piece toilet, grey walls, marble flooring, a vessel sink, granite worktops and white floors.

ein kleines Gäste WC im Stiel eines schweizer Chalets: teils sind die Wände mit Eichenholz verkleidelt, teils mit PU Lack dunkelgrau lackiert, Als Waschbecken ein ausgehölter Flußstein aus Granit mit einer Wandarmatur von Vola
Cloakroom with Granite Worktops and Glass Worktops Ideas and Designs
5