Cloakroom with Green Tiles and Brown Floors Ideas and Designs
Refine by:
Budget
Sort by:Popular Today
41 - 60 of 128 photos
Item 1 of 3
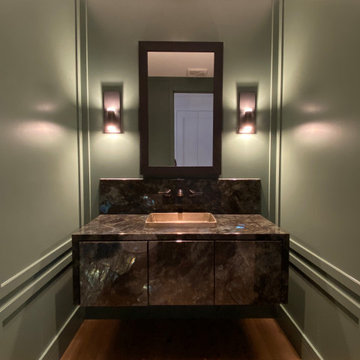
Inspiration for a small modern cloakroom in San Diego with flat-panel cabinets, green cabinets, green tiles, green walls, light hardwood flooring, a vessel sink, quartz worktops, brown floors, blue worktops, a floating vanity unit and panelled walls.
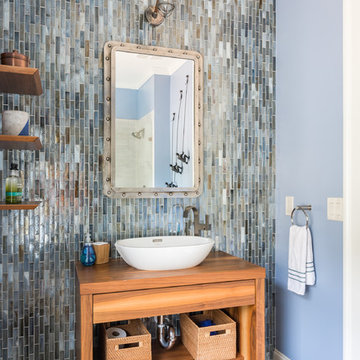
Design ideas for a small traditional cloakroom in Atlanta with medium wood cabinets, a one-piece toilet, green tiles, ceramic tiles, blue walls, dark hardwood flooring, a vessel sink, wooden worktops and brown floors.
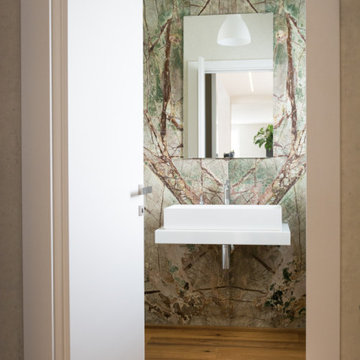
Design ideas for a small modern cloakroom in Other with a two-piece toilet, green tiles, marble tiles, beige walls, light hardwood flooring, a wall-mounted sink and brown floors.
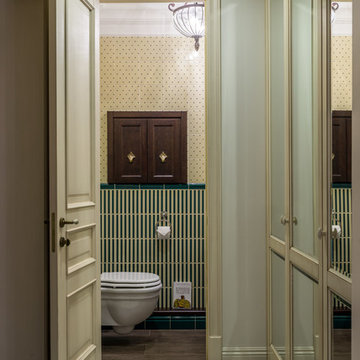
Мария Иринархова
This is an example of a medium sized classic cloakroom in Moscow with a wall mounted toilet, green tiles, yellow tiles, ceramic tiles, porcelain flooring and brown floors.
This is an example of a medium sized classic cloakroom in Moscow with a wall mounted toilet, green tiles, yellow tiles, ceramic tiles, porcelain flooring and brown floors.
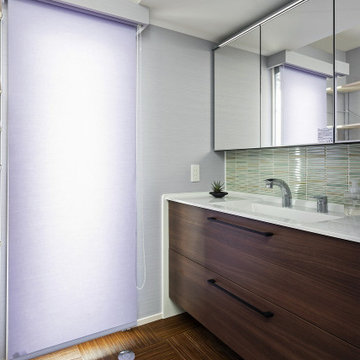
Photo of a small modern cloakroom in Fukuoka with dark wood cabinets, green tiles, purple walls, vinyl flooring, an integrated sink, brown floors, white worktops and a wallpapered ceiling.
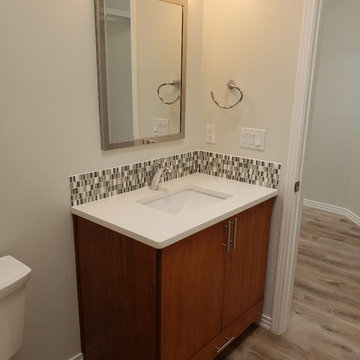
Medium sized classic cloakroom in Albuquerque with flat-panel cabinets, medium wood cabinets, a two-piece toilet, green tiles, white tiles, glass tiles, beige walls, medium hardwood flooring, a submerged sink, solid surface worktops, brown floors and white worktops.
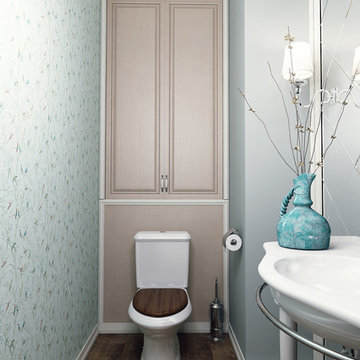
Inspiration for a small traditional cloakroom in Other with a one-piece toilet, green tiles, mirror tiles, green walls, ceramic flooring, a console sink and brown floors.
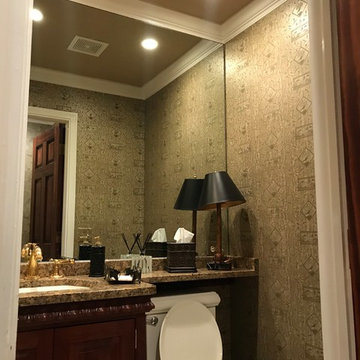
• Removed old Wallpaper and all adhesive Glue
• Hung new client chosen Wallpaper
Photo of a small traditional cloakroom in Chicago with raised-panel cabinets, dark wood cabinets, a one-piece toilet, green tiles, mirror tiles, green walls, a built-in sink, marble worktops, multi-coloured worktops, dark hardwood flooring and brown floors.
Photo of a small traditional cloakroom in Chicago with raised-panel cabinets, dark wood cabinets, a one-piece toilet, green tiles, mirror tiles, green walls, a built-in sink, marble worktops, multi-coloured worktops, dark hardwood flooring and brown floors.
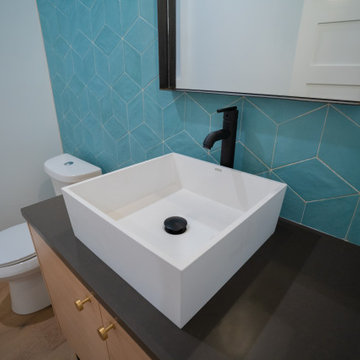
This is an example of a medium sized modern cloakroom in Denver with flat-panel cabinets, light wood cabinets, a two-piece toilet, green tiles, ceramic tiles, green walls, medium hardwood flooring, a vessel sink, quartz worktops, brown floors, black worktops and a freestanding vanity unit.
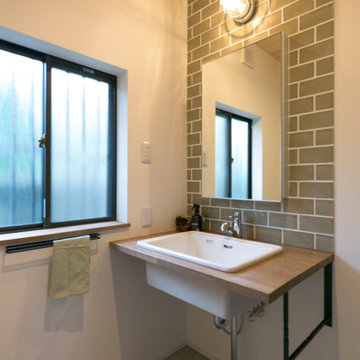
使うたびに嬉しくなる、オシャレで掃除もしやすい洗面台。
鏡は埋め込み収納になっているから、収納量も十分!
見た目がスッキリなのに、実用的です。
Design ideas for a small urban cloakroom in Other with green tiles, white walls, vinyl flooring, a submerged sink, wooden worktops, brown floors and brown worktops.
Design ideas for a small urban cloakroom in Other with green tiles, white walls, vinyl flooring, a submerged sink, wooden worktops, brown floors and brown worktops.
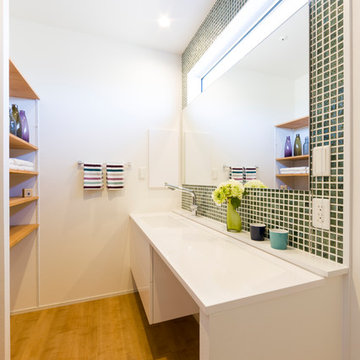
たっぷりとした収納があるサニタリー。これだけの収納があればお風呂上がりのタオルやパジャマも収納出来て便利です。カウンター一体型の洗面化粧台は、納得住宅工房オリジナル。
Photo of a modern cloakroom in Other with open cabinets, medium wood cabinets, green tiles, white walls, medium hardwood flooring, brown floors and white worktops.
Photo of a modern cloakroom in Other with open cabinets, medium wood cabinets, green tiles, white walls, medium hardwood flooring, brown floors and white worktops.

Modern cloakroom in Other with open cabinets, white cabinets, green tiles, porcelain tiles, white walls, vinyl flooring, a built-in sink, brown floors, beige worktops, a built in vanity unit, a wallpapered ceiling and wallpapered walls.
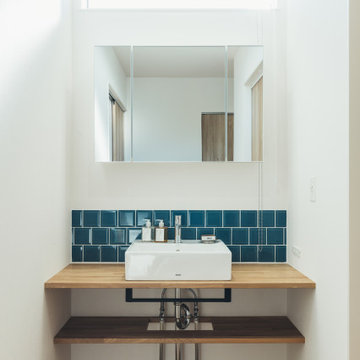
経年変化を愉しむ、ヴィンテージテイストの平屋のお家。
トップライト+開口いっぱいの大きな窓で解放感あふれるリビングダイニング。
レッドシダーを張り上げた傾斜天井と軒天。
天然素材、タイル、黒スチールのパーツなど、雰囲気が出るよう細部までこだわりました。
長年使いこまれることで、ご家族だけの更に味わい深い空間へ。
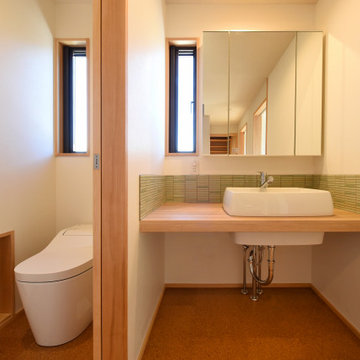
緑のタイルが無垢の木の色と合います。洗面ボウル、水栓等にもこだわっています。
Design ideas for a cloakroom in Other with white cabinets, a one-piece toilet, green tiles, cork flooring, brown floors, a wallpapered ceiling and wallpapered walls.
Design ideas for a cloakroom in Other with white cabinets, a one-piece toilet, green tiles, cork flooring, brown floors, a wallpapered ceiling and wallpapered walls.
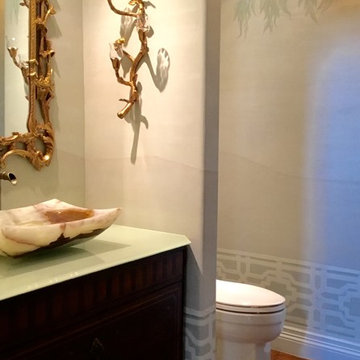
This custom powder bathroom was an absolute delight to design. It’s a chinoiserie jewel! The walls are magnificently hand finished in a bass relief plaster with hand carved details creating a folly pagoda, lattice border, and tree of life with hand carved wispy eucalyptus leaves gilded in Cooper. The vanity is an antique Louis commode with a glass counter top and marble vessel sink.
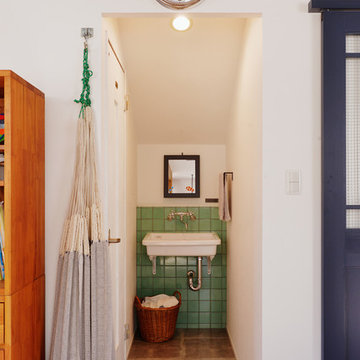
住まいづくりの専門店 スタイル工房_stylekoubou
Inspiration for an industrial cloakroom in Tokyo with green tiles, terracotta flooring, a console sink and brown floors.
Inspiration for an industrial cloakroom in Tokyo with green tiles, terracotta flooring, a console sink and brown floors.
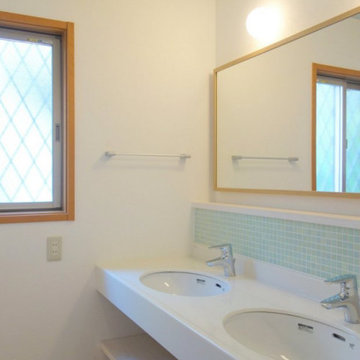
2×4メーカーハウスのリフォーム。洗面室は建て主さんがこだわったところ。双子の女の子が支度しやすいように2ボウルの洗面カウンターとした。正面は淡い緑色の天井とあわせて、グリーンのモザイクタイルで仕上げた。横長の余裕のある鏡が室内を広く見せる。
Medium sized scandi cloakroom with open cabinets, light wood cabinets, green tiles, porcelain tiles, white walls, plywood flooring, solid surface worktops, brown floors and a submerged sink.
Medium sized scandi cloakroom with open cabinets, light wood cabinets, green tiles, porcelain tiles, white walls, plywood flooring, solid surface worktops, brown floors and a submerged sink.
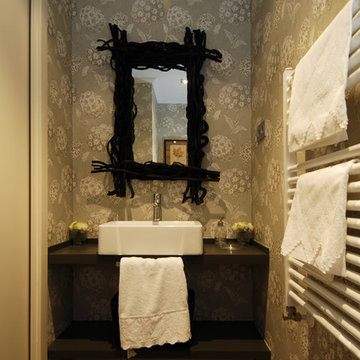
Proyecto de decoración, dirección y ejecución de obra: Sube Interiorismo www.subeinteriorismo.com
Fotografía Elker Azqueta
Inspiration for a medium sized classic cloakroom in Bilbao with open cabinets, dark wood cabinets, a wall mounted toilet, green tiles, beige walls, medium hardwood flooring, a vessel sink, engineered stone worktops and brown floors.
Inspiration for a medium sized classic cloakroom in Bilbao with open cabinets, dark wood cabinets, a wall mounted toilet, green tiles, beige walls, medium hardwood flooring, a vessel sink, engineered stone worktops and brown floors.
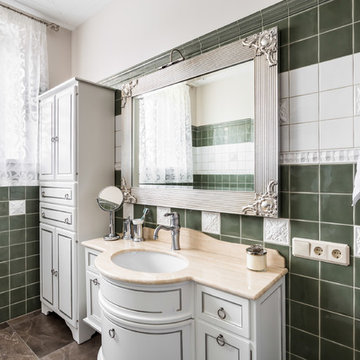
Inspiration for a medium sized traditional cloakroom in Moscow with recessed-panel cabinets, white cabinets, green tiles, porcelain tiles, white walls, porcelain flooring, a submerged sink, marble worktops and brown floors.
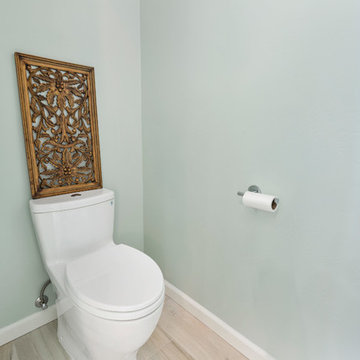
"Kerry Taylor was professional and courteous from our first meeting forwards. We took a long time to decide on our final design but Kerry and his design team were patient and respectful and waited until we were ready to move forward. There was never a sense of being pushed into anything we didn’t like. They listened, carefully considered our requests and delivered an awesome plan for our new bathroom. Kerry also broke down everything so that we could consider several alternatives for features and finishes and was mindful to stay within our budget. He accommodated some on-the-fly changes, after construction was underway and suggested effective solutions for any unforeseen problems that arose.
Having construction done in close proximity to our master bedroom was a challenge but the excellent crew TaylorPro had on our job made it relatively painless: courteous and polite, arrived on time daily, worked hard, pretty much nonstop and cleaned up every day before leaving. If there were any delays, Kerry made sure to communicate with us quickly and was always available to talk when we had concerns or questions."
This Carlsbad couple yearned for a generous master bath that included a big soaking tub, double vanity, water closet, large walk-in shower, and walk in closet. Unfortunately, their current master bathroom was only 6'x12'.
Our design team went to work and came up with a solution to push the back wall into an unused 2nd floor vaulted space in the garage, and further expand the new master bath footprint into two existing closet areas. These inventive expansions made it possible for their luxurious master bath dreams to come true.
Just goes to show that, with TaylorPro Design & Remodeling, fitting a square peg in a round hole could be possible!
Photos by: Jon Upson
Cloakroom with Green Tiles and Brown Floors Ideas and Designs
3