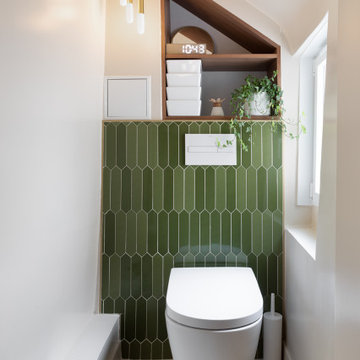Cloakroom with Green Tiles and Orange Tiles Ideas and Designs
Refine by:
Budget
Sort by:Popular Today
1 - 20 of 899 photos
Item 1 of 3

Modern steam shower room
This is an example of a medium sized contemporary cloakroom in London with flat-panel cabinets, light wood cabinets, a wall mounted toilet, green tiles, metro tiles, green walls, porcelain flooring, a built-in sink, beige floors, feature lighting and a floating vanity unit.
This is an example of a medium sized contemporary cloakroom in London with flat-panel cabinets, light wood cabinets, a wall mounted toilet, green tiles, metro tiles, green walls, porcelain flooring, a built-in sink, beige floors, feature lighting and a floating vanity unit.

Photo of a small traditional cloakroom in London with green tiles, green walls, light hardwood flooring, a wall-mounted sink, feature lighting and wallpapered walls.
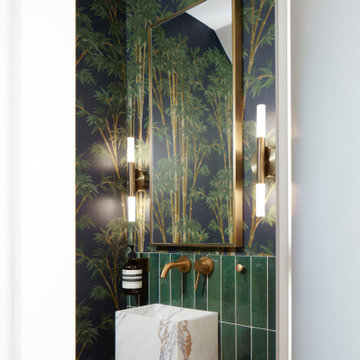
Inspiration for a contemporary cloakroom in London with green tiles, multi-coloured walls, a wall-mounted sink and wallpapered walls.

Photo of a classic cloakroom in London with green tiles, multi-coloured walls, wallpapered walls, wainscoting, a dado rail and a wall-mounted sink.

Lower Level Powder Room
Photo of a classic cloakroom in St Louis with green tiles, metro tiles, green walls, a submerged sink, marble worktops, multi-coloured floors and white worktops.
Photo of a classic cloakroom in St Louis with green tiles, metro tiles, green walls, a submerged sink, marble worktops, multi-coloured floors and white worktops.

NON C'È DUE SENZA TRE
Capita raramente di approcciare alla realizzazione di un terzo bagno quando hai già concentrato tutte le energie nella progettazione dei due più importanti della casa: padronale e di servizio
Ma la bellezza di realizzarne un terzo?
FARECASA ha scelto @gambinigroup selezionando un gres della serie Hemisphere Laguna, una miscela armoniosa tra metallo e cemento.
Obiettivo ?
Originalità Modernità e Versatilità
Special thanks ⤵️
Rubinetteria @bongioofficial
Sanitari @gsiceramica
Arredo bagno @novellosrl

A serene colour palette with shades of Dulux Bruin Spice and Nood Co peach concrete adds warmth to a south-facing bathroom, complemented by dramatic white floor-to-ceiling shower curtains. Finishes of handmade clay herringbone tiles, raw rendered walls and marbled surfaces adds texture to the bathroom renovation.

写真には写っていないが、人間用トイレの向かい側には収納があり、収納の下部空間に猫トイレが設置されている。
Inspiration for a medium sized scandinavian cloakroom in Other with a one-piece toilet, green tiles, porcelain tiles, blue walls, lino flooring, a vessel sink, wooden worktops, beige floors, open cabinets, medium wood cabinets, brown worktops, a built in vanity unit, a wallpapered ceiling and wallpapered walls.
Inspiration for a medium sized scandinavian cloakroom in Other with a one-piece toilet, green tiles, porcelain tiles, blue walls, lino flooring, a vessel sink, wooden worktops, beige floors, open cabinets, medium wood cabinets, brown worktops, a built in vanity unit, a wallpapered ceiling and wallpapered walls.

Powder room with a punch! Handmade green subway tile is laid in a herringbone pattern for this feature wall. The other three walls received a gorgeous gold metallic print wallcovering. A brass and marble sink with all brass fittings provide the perfect contrast to the green tile backdrop. Walnut wood flooring
Photo: Stephen Allen
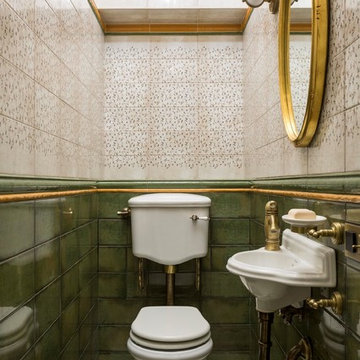
Классический интерьер в английском стиле. Фото Евгений Кулибаба
Photo of a small victorian cloakroom in Moscow with porcelain flooring, a two-piece toilet, green tiles, a wall-mounted sink and beige floors.
Photo of a small victorian cloakroom in Moscow with porcelain flooring, a two-piece toilet, green tiles, a wall-mounted sink and beige floors.
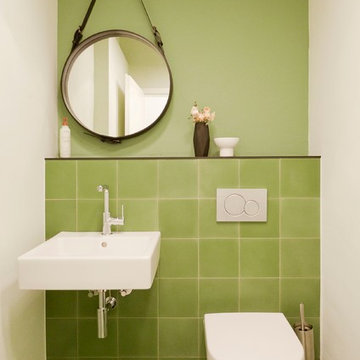
alle Fotos Martina Pipprich
This is an example of a small contemporary cloakroom in Frankfurt with a wall-mounted sink, a wall mounted toilet, green tiles, green walls, porcelain flooring and porcelain tiles.
This is an example of a small contemporary cloakroom in Frankfurt with a wall-mounted sink, a wall mounted toilet, green tiles, green walls, porcelain flooring and porcelain tiles.

A main floor powder room vanity in a remodelled home outside of Denver by Doug Walter, Architect. Custom cabinetry with a bow front sink base helps create a focal point for this geneously sized powder. The w.c. is in a separate compartment adjacent. Construction by Cadre Construction, Englewood, CO. Cabinetry built by Genesis Innovations from architect's design. Photography by Emily Minton Redfield

Das Patienten WC ist ähnlich ausgeführt wie die Zahnhygiene, die Tapete zieht sich durch, der Waschtisch ist hier in eine Nische gesetzt. Pendelleuchten von der Decke setzen Lichtakzente auf der Tapete. DIese verleiht dem Raum eine Tiefe und vergrößert ihn optisch.
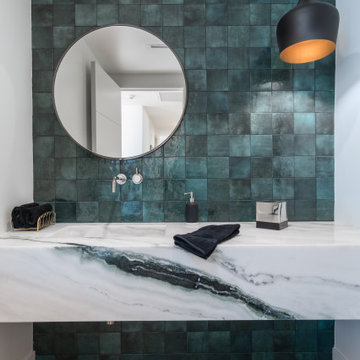
Photo of a retro cloakroom in Los Angeles with green tiles, white walls, light hardwood flooring, an integrated sink, beige floors and multi-coloured worktops.
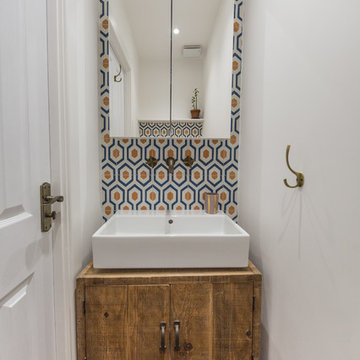
Inspiration for a mediterranean cloakroom in London with flat-panel cabinets, medium wood cabinets, blue tiles, orange tiles, white tiles, white walls and a vessel sink.

Sink and cabinet- no mirror yet.
Photos by Sundeep Grewal
This is an example of a small contemporary cloakroom in San Francisco with light wood cabinets, green tiles, ceramic tiles, light hardwood flooring, white walls, flat-panel cabinets, a vessel sink and brown floors.
This is an example of a small contemporary cloakroom in San Francisco with light wood cabinets, green tiles, ceramic tiles, light hardwood flooring, white walls, flat-panel cabinets, a vessel sink and brown floors.

Interior Design by Nina Williams Designs,
Construction by Southwind Custom Builders,
Photography by Phillip Schultz Ritterman
Design ideas for a medium sized mediterranean cloakroom in San Diego with light wood cabinets, tiled worktops, a two-piece toilet, a submerged sink, recessed-panel cabinets, green tiles and ceramic tiles.
Design ideas for a medium sized mediterranean cloakroom in San Diego with light wood cabinets, tiled worktops, a two-piece toilet, a submerged sink, recessed-panel cabinets, green tiles and ceramic tiles.

such a fun podwer room added to ths first floor
Design ideas for a small traditional cloakroom in Philadelphia with flat-panel cabinets, medium wood cabinets, green tiles, multi-coloured walls, a submerged sink, quartz worktops, white worktops, a built in vanity unit and wallpapered walls.
Design ideas for a small traditional cloakroom in Philadelphia with flat-panel cabinets, medium wood cabinets, green tiles, multi-coloured walls, a submerged sink, quartz worktops, white worktops, a built in vanity unit and wallpapered walls.

When the house was purchased, someone had lowered the ceiling with gyp board. We re-designed it with a coffer that looked original to the house. The antique stand for the vessel sink was sourced from an antique store in Berkeley CA. The flooring was replaced with traditional 1" hex tile.
Cloakroom with Green Tiles and Orange Tiles Ideas and Designs
1
