Cloakroom with Green Walls and a Freestanding Vanity Unit Ideas and Designs
Refine by:
Budget
Sort by:Popular Today
1 - 20 of 222 photos
Item 1 of 3

Cloakroom designed by Studio November at our Oxfordshire Country House Project
Photo of a small rural cloakroom in Other with a freestanding vanity unit, a two-piece toilet, green walls and a console sink.
Photo of a small rural cloakroom in Other with a freestanding vanity unit, a two-piece toilet, green walls and a console sink.

Inspiration for a small classic cloakroom in Los Angeles with white cabinets, a one-piece toilet, green walls, medium hardwood flooring, a pedestal sink, brown floors, white worktops, a freestanding vanity unit and wallpapered walls.
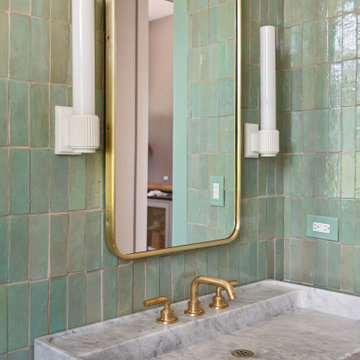
Powder room featuring white oak flooring, bold green handmade zellige tile on all walls, a brass and Carrara marble console sink, brass fixtures and custom white sconces by Urban Electric Company.

A jewel box of a powder room with board and batten wainscotting, floral wallpaper, and herringbone slate floors paired with brass and black accents and warm wood vanity.

Photo of a small traditional cloakroom in San Francisco with shaker cabinets, medium wood cabinets, a wall mounted toilet, white tiles, ceramic tiles, green walls, ceramic flooring, a submerged sink, engineered stone worktops, black floors, white worktops and a freestanding vanity unit.

Powder room with preppy green high gloss paint, pedestal sink and brass fixtures. Flooring is marble basketweave tile.
Small traditional cloakroom in St Louis with marble flooring, black floors, white cabinets, green walls, a pedestal sink, a freestanding vanity unit and a vaulted ceiling.
Small traditional cloakroom in St Louis with marble flooring, black floors, white cabinets, green walls, a pedestal sink, a freestanding vanity unit and a vaulted ceiling.

Understairs storage removed and WC fitted. Wall hung WC, small vanity unit fitted in tiny room with wall panelling, large mirror and patterned co-ordinating floor tiles.

This Powder Room is modern yet cozy, with it's deep green walls, warm wood vanity and hexagonal marble look ceramic floors. The brushed gold accents top off the space for a sophisticated but simple look.
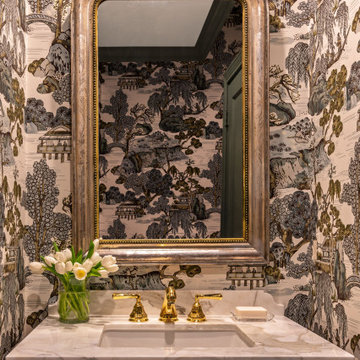
Inspiration for a small classic cloakroom in Houston with white cabinets, green walls, marble flooring, a submerged sink, marble worktops, white floors, white worktops, a freestanding vanity unit and wallpapered walls.

Inspiration for a traditional cloakroom in Moscow with raised-panel cabinets, grey cabinets, a wall mounted toilet, grey tiles, metro tiles, green walls, a submerged sink, grey floors, white worktops and a freestanding vanity unit.

Deep, rich green adds drama as well as the black honed granite surface. Arch mirror repeats design element throughout the home. Savoy House black sconces and matte black hardware.
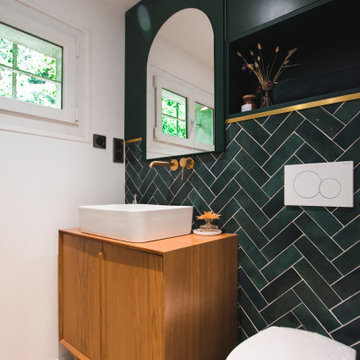
Design ideas for a retro cloakroom in Bordeaux with a wall mounted toilet, green tiles, green walls, a trough sink, green worktops and a freestanding vanity unit.

Декоратор-Катерина Наумова, фотограф- Ольга Мелекесцева.
This is an example of a small industrial cloakroom in Moscow with flat-panel cabinets, white cabinets, a wall mounted toilet, green tiles, ceramic tiles, green walls, porcelain flooring, a built-in sink, white floors, feature lighting and a freestanding vanity unit.
This is an example of a small industrial cloakroom in Moscow with flat-panel cabinets, white cabinets, a wall mounted toilet, green tiles, ceramic tiles, green walls, porcelain flooring, a built-in sink, white floors, feature lighting and a freestanding vanity unit.

Introducing an exquisitely designed powder room project nestled in a luxurious residence on Riverside Drive, Manhattan, NY. This captivating space seamlessly blends traditional elegance with urban sophistication, reflecting the quintessential charm of the city that never sleeps.
The focal point of this powder room is the enchanting floral green wallpaper that wraps around the walls, evoking a sense of timeless grace and serenity. The design pays homage to classic interior styles, infusing the room with warmth and character.
A key feature of this space is the bespoke tiling, meticulously crafted to complement the overall design. The tiles showcase intricate patterns and textures, creating a harmonious interplay between traditional and contemporary aesthetics. Each piece has been carefully selected and installed by skilled tradesmen, who have dedicated countless hours to perfecting this one-of-a-kind space.
The pièce de résistance of this powder room is undoubtedly the vanity sconce, inspired by the iconic New York City skyline. This exquisite lighting fixture casts a soft, ambient glow that highlights the room's extraordinary details. The sconce pays tribute to the city's architectural prowess while adding a touch of modernity to the overall design.
This remarkable project took two years on and off to complete, with our studio accommodating the process with unwavering commitment and enthusiasm. The collective efforts of the design team, tradesmen, and our studio have culminated in a breathtaking powder room that effortlessly marries traditional elegance with contemporary flair.
We take immense pride in this Riverside Drive powder room project, and we are confident that it will serve as an enchanting retreat for its owners and guests alike. As a testament to our dedication to exceptional design and craftsmanship, this bespoke space showcases the unparalleled beauty of New York City's distinct style and character.
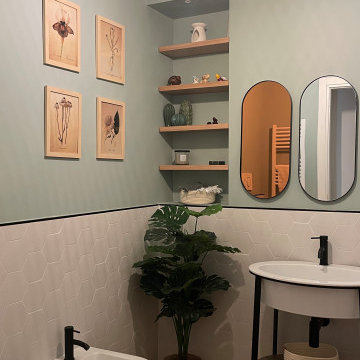
Design ideas for a contemporary cloakroom in Milan with green walls, light hardwood flooring and a freestanding vanity unit.
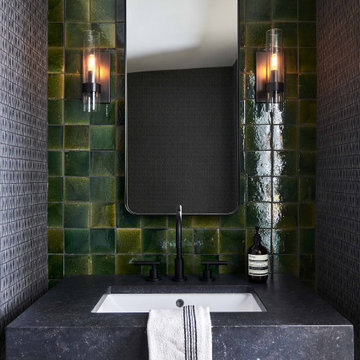
Bold and elegant.
Design ideas for a small mediterranean cloakroom in Los Angeles with open cabinets, black cabinets, a one-piece toilet, green tiles, ceramic tiles, green walls, a built-in sink, concrete worktops, black worktops and a freestanding vanity unit.
Design ideas for a small mediterranean cloakroom in Los Angeles with open cabinets, black cabinets, a one-piece toilet, green tiles, ceramic tiles, green walls, a built-in sink, concrete worktops, black worktops and a freestanding vanity unit.
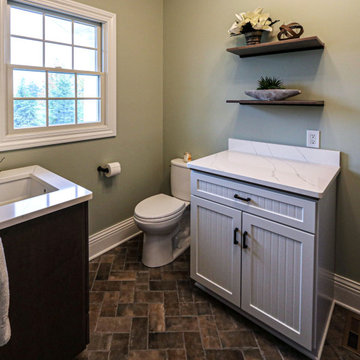
This laundry room / powder room combo has Medallion Dana Pointe flat panel vanity in Maplewood finished in Dockside stain. The countertop is Calacutta Ultra Quartz with a Kohler undermount rectangle sink. A Toto comfort height elongated toilet in Cotton finish. Moen Genta collection in Black includes towel ring, toilet paper holder and lavatory lever. On the floor is Daltile 4x8” Brickwork porcelain tile.
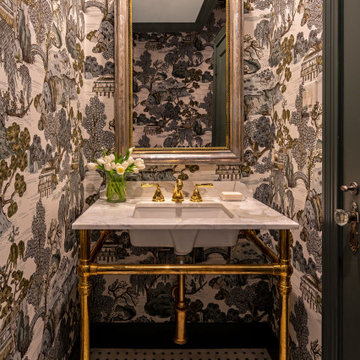
Photo of a small classic cloakroom in Houston with white cabinets, green walls, marble flooring, a submerged sink, marble worktops, white floors, white worktops, a freestanding vanity unit and wallpapered walls.
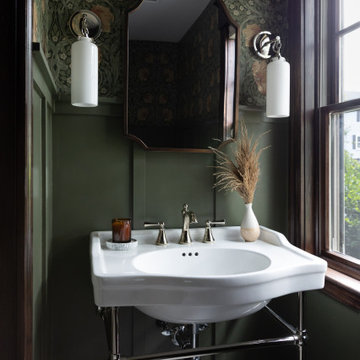
This is an example of a traditional cloakroom in Boston with green walls, porcelain flooring, grey floors, a freestanding vanity unit, wainscoting, wallpapered walls and a console sink.
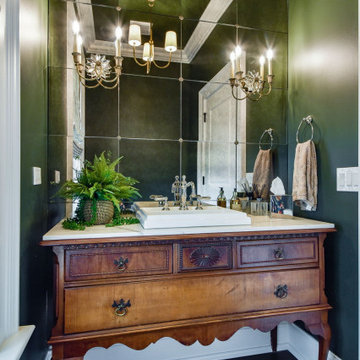
Inspiration for a medium sized traditional cloakroom in Chicago with medium wood cabinets, a one-piece toilet, mirror tiles, green walls, dark hardwood flooring, engineered stone worktops, white worktops and a freestanding vanity unit.
Cloakroom with Green Walls and a Freestanding Vanity Unit Ideas and Designs
1