Cloakroom with Green Walls and a Submerged Sink Ideas and Designs
Refine by:
Budget
Sort by:Popular Today
1 - 20 of 352 photos
Item 1 of 3

Lower Level Powder Room
Photo of a classic cloakroom in St Louis with green tiles, metro tiles, green walls, a submerged sink, marble worktops, multi-coloured floors and white worktops.
Photo of a classic cloakroom in St Louis with green tiles, metro tiles, green walls, a submerged sink, marble worktops, multi-coloured floors and white worktops.

photo by katsuya taira
Design ideas for a medium sized modern cloakroom in Kobe with beaded cabinets, white cabinets, green walls, vinyl flooring, a submerged sink, solid surface worktops, beige floors and white worktops.
Design ideas for a medium sized modern cloakroom in Kobe with beaded cabinets, white cabinets, green walls, vinyl flooring, a submerged sink, solid surface worktops, beige floors and white worktops.

A jewel box of a powder room with board and batten wainscotting, floral wallpaper, and herringbone slate floors paired with brass and black accents and warm wood vanity.

Photo of a small traditional cloakroom in San Francisco with shaker cabinets, medium wood cabinets, a wall mounted toilet, white tiles, ceramic tiles, green walls, ceramic flooring, a submerged sink, engineered stone worktops, black floors, white worktops and a freestanding vanity unit.

Inspiration for a small modern cloakroom in Omaha with freestanding cabinets, black cabinets, a one-piece toilet, yellow tiles, stone slabs, green walls, light hardwood flooring, a submerged sink, engineered stone worktops, brown floors and white worktops.

Inspiration for a small traditional cloakroom in New York with raised-panel cabinets, medium wood cabinets, a two-piece toilet, green walls, porcelain flooring, a submerged sink, granite worktops, beige floors and beige worktops.

Wall tile in powder room with furniture style cabinetry; glass cabinet doors; wall sconce; white tile
Photo of a medium sized classic cloakroom in Milwaukee with flat-panel cabinets, medium wood cabinets, a two-piece toilet, white tiles, green walls, ceramic flooring, a submerged sink, engineered stone worktops and ceramic tiles.
Photo of a medium sized classic cloakroom in Milwaukee with flat-panel cabinets, medium wood cabinets, a two-piece toilet, white tiles, green walls, ceramic flooring, a submerged sink, engineered stone worktops and ceramic tiles.
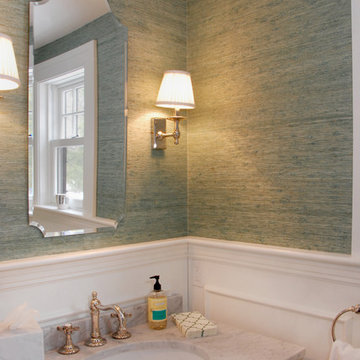
This vanity features an undermount sink in a marble countertop on a stainless steel frame. Custom paneling and chair rail were installed. Mirror with wall sconces either side. Grass cloth wall paper. Custom sconces, mirror and grass cloth wall paper are additional features.

This Powder Room is modern yet cozy, with it's deep green walls, warm wood vanity and hexagonal marble look ceramic floors. The brushed gold accents top off the space for a sophisticated but simple look.
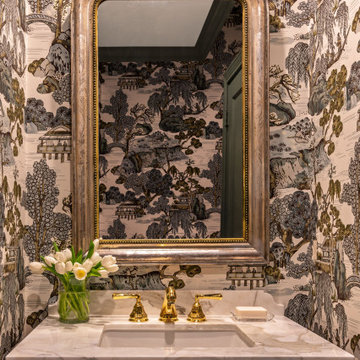
Inspiration for a small classic cloakroom in Houston with white cabinets, green walls, marble flooring, a submerged sink, marble worktops, white floors, white worktops, a freestanding vanity unit and wallpapered walls.

Inspiration for a traditional cloakroom in Moscow with raised-panel cabinets, grey cabinets, a wall mounted toilet, grey tiles, metro tiles, green walls, a submerged sink, grey floors, white worktops and a freestanding vanity unit.

Deep, rich green adds drama as well as the black honed granite surface. Arch mirror repeats design element throughout the home. Savoy House black sconces and matte black hardware.

The expanded powder room gets a classy upgrade with a marble tile accent band, capping off a farmhouse-styled bead-board wainscot. Crown moulding, an elegant medicine cabinet, traditional-styled wall sconces, and an antique-looking faucet give the space character.
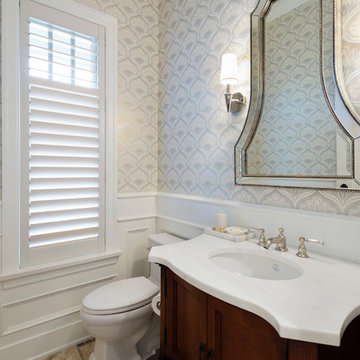
Paul Grdina Photography
This is an example of a small classic cloakroom in Vancouver with freestanding cabinets, a two-piece toilet, green walls, travertine flooring, a submerged sink, marble worktops and dark wood cabinets.
This is an example of a small classic cloakroom in Vancouver with freestanding cabinets, a two-piece toilet, green walls, travertine flooring, a submerged sink, marble worktops and dark wood cabinets.
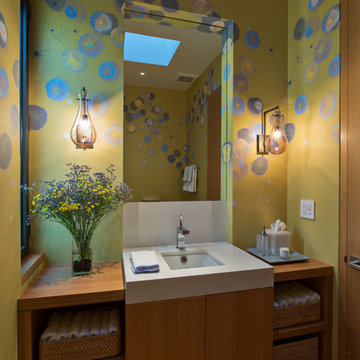
Frank Perez Photographer
Photo of a small contemporary cloakroom in San Francisco with flat-panel cabinets, medium wood cabinets, green walls, light hardwood flooring, a submerged sink, wooden worktops and brown worktops.
Photo of a small contemporary cloakroom in San Francisco with flat-panel cabinets, medium wood cabinets, green walls, light hardwood flooring, a submerged sink, wooden worktops and brown worktops.

Medium sized traditional cloakroom in Nashville with flat-panel cabinets, medium wood cabinets, a two-piece toilet, green walls, light hardwood flooring, a submerged sink, engineered stone worktops and white worktops.
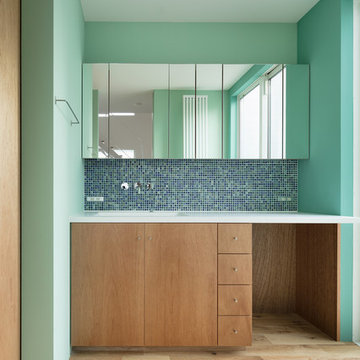
Photo by: Takumi Ota
Design ideas for a medium sized contemporary cloakroom in Tokyo with flat-panel cabinets, medium wood cabinets, green tiles, mosaic tiles, green walls, medium hardwood flooring, a submerged sink, solid surface worktops and beige floors.
Design ideas for a medium sized contemporary cloakroom in Tokyo with flat-panel cabinets, medium wood cabinets, green tiles, mosaic tiles, green walls, medium hardwood flooring, a submerged sink, solid surface worktops and beige floors.
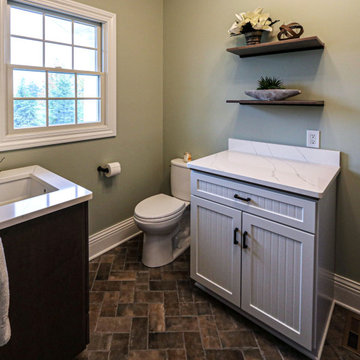
This laundry room / powder room combo has Medallion Dana Pointe flat panel vanity in Maplewood finished in Dockside stain. The countertop is Calacutta Ultra Quartz with a Kohler undermount rectangle sink. A Toto comfort height elongated toilet in Cotton finish. Moen Genta collection in Black includes towel ring, toilet paper holder and lavatory lever. On the floor is Daltile 4x8” Brickwork porcelain tile.
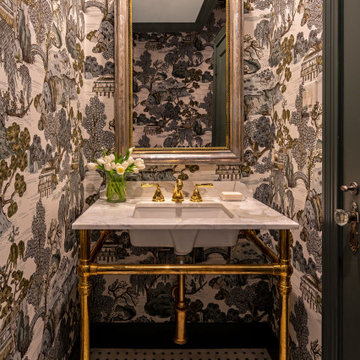
Photo of a small classic cloakroom in Houston with white cabinets, green walls, marble flooring, a submerged sink, marble worktops, white floors, white worktops, a freestanding vanity unit and wallpapered walls.
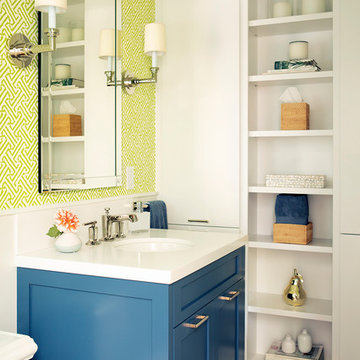
This is an example of a traditional cloakroom in San Francisco with shaker cabinets, blue cabinets, green walls, dark hardwood flooring, a submerged sink, brown floors and white worktops.
Cloakroom with Green Walls and a Submerged Sink Ideas and Designs
1