Cloakroom with Green Walls and Solid Surface Worktops Ideas and Designs
Refine by:
Budget
Sort by:Popular Today
1 - 20 of 86 photos
Item 1 of 3

photo by katsuya taira
Design ideas for a medium sized modern cloakroom in Kobe with beaded cabinets, white cabinets, green walls, vinyl flooring, a submerged sink, solid surface worktops, beige floors and white worktops.
Design ideas for a medium sized modern cloakroom in Kobe with beaded cabinets, white cabinets, green walls, vinyl flooring, a submerged sink, solid surface worktops, beige floors and white worktops.

Our Edison Project makes the most out of the living and kitchen area. Plenty of versatile seating options for large family gatherings and revitalizing the existing gas fireplace with marble and a large mantles creates a more contemporary space.
A dark green powder room paired with fun pictures will really stand out to guests.
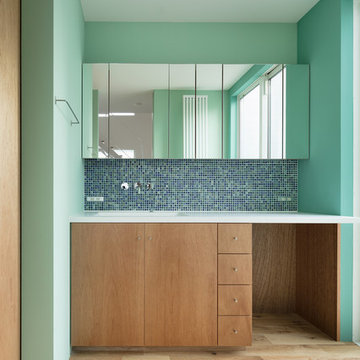
Photo by: Takumi Ota
Design ideas for a medium sized contemporary cloakroom in Tokyo with flat-panel cabinets, medium wood cabinets, green tiles, mosaic tiles, green walls, medium hardwood flooring, a submerged sink, solid surface worktops and beige floors.
Design ideas for a medium sized contemporary cloakroom in Tokyo with flat-panel cabinets, medium wood cabinets, green tiles, mosaic tiles, green walls, medium hardwood flooring, a submerged sink, solid surface worktops and beige floors.

A new powder room with a charming color palette and mosaic floor tile.
Photography (c) Jeffrey Totaro.
Inspiration for a medium sized classic cloakroom in Philadelphia with white cabinets, a one-piece toilet, white tiles, ceramic tiles, green walls, mosaic tile flooring, a submerged sink, solid surface worktops, white worktops, shaker cabinets and multi-coloured floors.
Inspiration for a medium sized classic cloakroom in Philadelphia with white cabinets, a one-piece toilet, white tiles, ceramic tiles, green walls, mosaic tile flooring, a submerged sink, solid surface worktops, white worktops, shaker cabinets and multi-coloured floors.
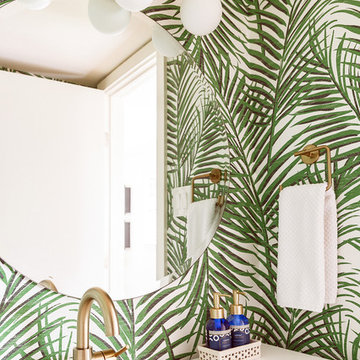
Midcentury powder room accented with textured palm springs style wallpaper. The sink cabinet is walnut with a solid surface top. Fixtures are brass.
Inspiration for a small retro cloakroom in Houston with freestanding cabinets, medium wood cabinets, green walls, travertine flooring, an integrated sink, solid surface worktops, beige floors and white worktops.
Inspiration for a small retro cloakroom in Houston with freestanding cabinets, medium wood cabinets, green walls, travertine flooring, an integrated sink, solid surface worktops, beige floors and white worktops.
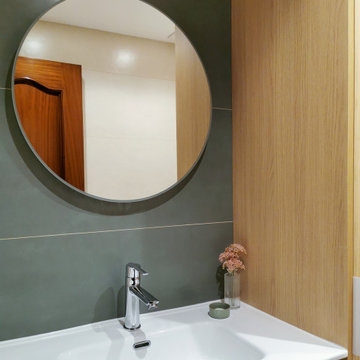
Design ideas for a small contemporary cloakroom in Barcelona with flat-panel cabinets, white cabinets, a wall mounted toilet, green tiles, ceramic tiles, green walls, porcelain flooring, a trough sink, solid surface worktops, beige floors, white worktops and a floating vanity unit.
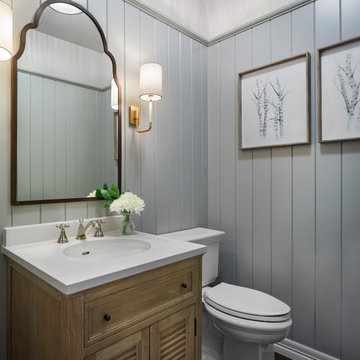
Modern Farmhouse Powder Bathroom, Photo by Susie Brenner
Small country cloakroom in Denver with freestanding cabinets, medium wood cabinets, a one-piece toilet, green walls, dark hardwood flooring, an integrated sink, solid surface worktops, brown floors and white worktops.
Small country cloakroom in Denver with freestanding cabinets, medium wood cabinets, a one-piece toilet, green walls, dark hardwood flooring, an integrated sink, solid surface worktops, brown floors and white worktops.
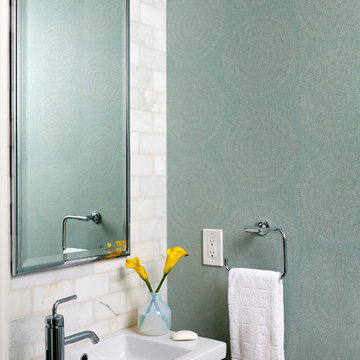
The key to success with all of his clients is trust and accountability, notes Austin. Of course, it helps that his aesthetics are impeccable. When asked what his client thought about his new home design, Austin says he was recently asked to renovate the client's New York City apartment. The client wrote: "Perhaps we can do as well in NY as we did in DC, which I must say, sets the bar pretty high."
Stacy Zarin Goldberg Photography
Project designed by Boston interior design studio Dane Austin Design. They serve Boston, Cambridge, Hingham, Cohasset, Newton, Weston, Lexington, Concord, Dover, Andover, Gloucester, as well as surrounding areas.
For more about Dane Austin Design, click here: https://daneaustindesign.com/
To learn more about this project, click here: https://daneaustindesign.com/kalorama-penthouse
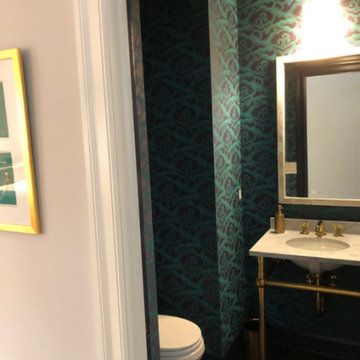
Inspiration for a small cloakroom in DC Metro with raised-panel cabinets, white cabinets, a two-piece toilet, green walls, dark hardwood flooring, a submerged sink, solid surface worktops, brown floors, yellow worktops, a freestanding vanity unit and wallpapered walls.
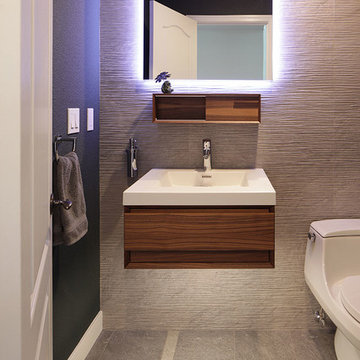
Francis Combes
Small contemporary cloakroom in San Francisco with flat-panel cabinets, dark wood cabinets, a one-piece toilet, grey tiles, porcelain tiles, green walls, porcelain flooring, an integrated sink, solid surface worktops, grey floors and white worktops.
Small contemporary cloakroom in San Francisco with flat-panel cabinets, dark wood cabinets, a one-piece toilet, grey tiles, porcelain tiles, green walls, porcelain flooring, an integrated sink, solid surface worktops, grey floors and white worktops.
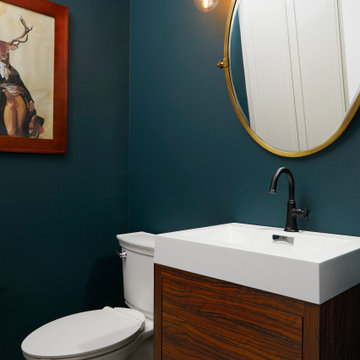
Photo of a medium sized classic cloakroom in Toronto with flat-panel cabinets, beige cabinets, a two-piece toilet, green walls, ceramic flooring, an integrated sink, solid surface worktops, multi-coloured floors and white worktops.
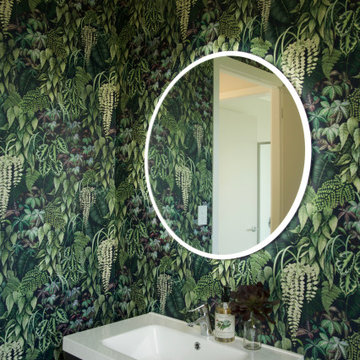
Inspiration for a medium sized modern cloakroom in Other with black cabinets, green walls, ceramic flooring, solid surface worktops, grey floors, white worktops, a floating vanity unit and wallpapered walls.
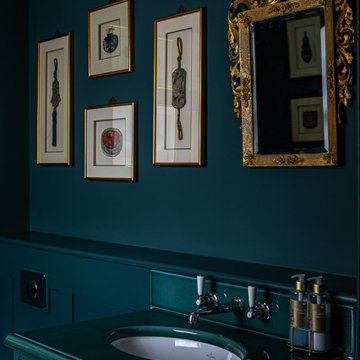
Dark, atmospheric cloakroom
Medium sized classic cloakroom in Dorset with beaded cabinets, green cabinets, a one-piece toilet, green walls, limestone flooring, a submerged sink, solid surface worktops, beige floors, turquoise worktops, a built in vanity unit and panelled walls.
Medium sized classic cloakroom in Dorset with beaded cabinets, green cabinets, a one-piece toilet, green walls, limestone flooring, a submerged sink, solid surface worktops, beige floors, turquoise worktops, a built in vanity unit and panelled walls.
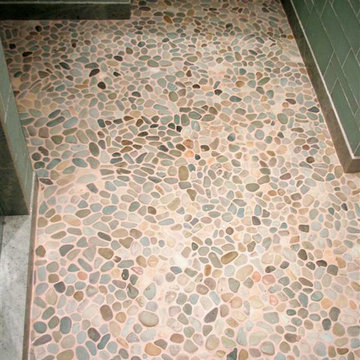
Photo of a medium sized contemporary cloakroom in New York with open cabinets, white cabinets, a one-piece toilet, green tiles, glass tiles, green walls, pebble tile flooring, a submerged sink, solid surface worktops and multi-coloured floors.
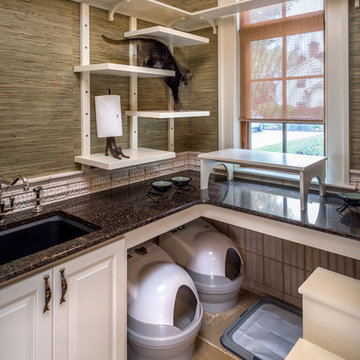
Rick Lee
Design ideas for a medium sized traditional cloakroom in Other with raised-panel cabinets, white cabinets, green walls, a submerged sink, beige floors and solid surface worktops.
Design ideas for a medium sized traditional cloakroom in Other with raised-panel cabinets, white cabinets, green walls, a submerged sink, beige floors and solid surface worktops.
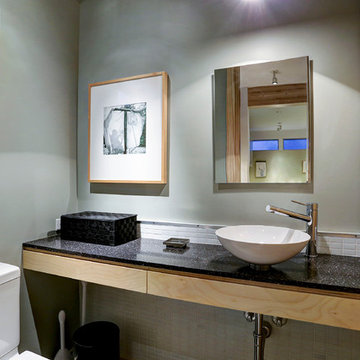
This project is a conversion of the Architect's AIA Award-recognized studio into a live/work residence. An additional 725 sf allowed the project to completely in-fill an urban building site in a mixed residential/commercial neighborhood while accommodating a private courtyard and pool.
Very few modifications were needed to the original studio building to convert the space available to a kitchen and dining space on the first floor and a bedroom, bath and home office on the second floor. The east-side addition includes a butler's pantry, powder room, living room, patio and pool on the first floor and a master suite on the second.
The original finishes of metal and concrete were expanded to include concrete masonry and stucco. The masonry now extends from the living space into the outdoor courtyard, creating the illusion that the courtyard is an actual extension of the house.
The previous studio and the current live/work home have been on multiple AIA and RDA home tours during its various phases.
TK Images, Houston

Powder Room in dark green glazed tile
This is an example of a small traditional cloakroom in Los Angeles with shaker cabinets, green cabinets, a one-piece toilet, green tiles, ceramic tiles, green walls, medium hardwood flooring, a submerged sink, solid surface worktops, beige floors, white worktops, feature lighting, a built in vanity unit and brick walls.
This is an example of a small traditional cloakroom in Los Angeles with shaker cabinets, green cabinets, a one-piece toilet, green tiles, ceramic tiles, green walls, medium hardwood flooring, a submerged sink, solid surface worktops, beige floors, white worktops, feature lighting, a built in vanity unit and brick walls.
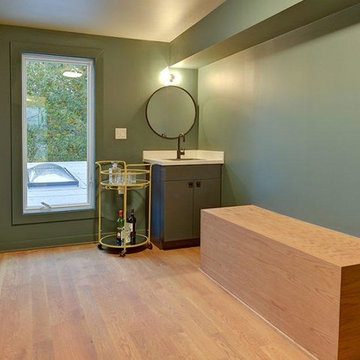
Medium sized traditional cloakroom in DC Metro with flat-panel cabinets, green cabinets, green walls, medium hardwood flooring, a submerged sink, solid surface worktops, brown floors and white worktops.
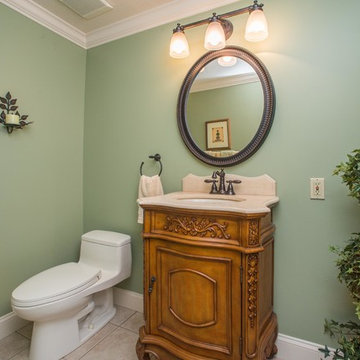
This is an example of a small traditional cloakroom in Other with recessed-panel cabinets, dark wood cabinets, a one-piece toilet, green walls, ceramic flooring, a submerged sink, solid surface worktops and beige floors.
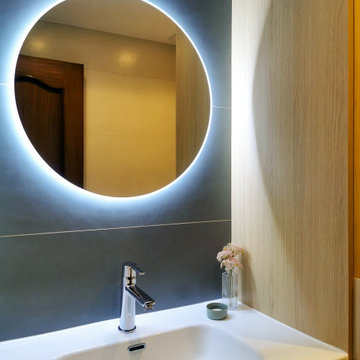
Inspiration for a small contemporary cloakroom in Barcelona with flat-panel cabinets, white cabinets, a wall mounted toilet, green tiles, ceramic tiles, green walls, porcelain flooring, a trough sink, solid surface worktops, beige floors, white worktops and a floating vanity unit.
Cloakroom with Green Walls and Solid Surface Worktops Ideas and Designs
1