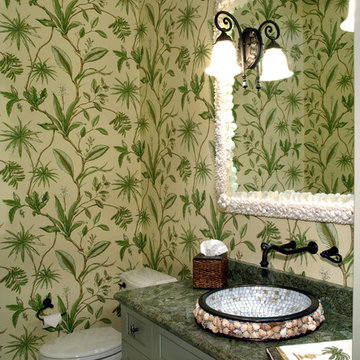Cloakroom with Green Worktops and Turquoise Worktops Ideas and Designs
Refine by:
Budget
Sort by:Popular Today
121 - 140 of 204 photos
Item 1 of 3
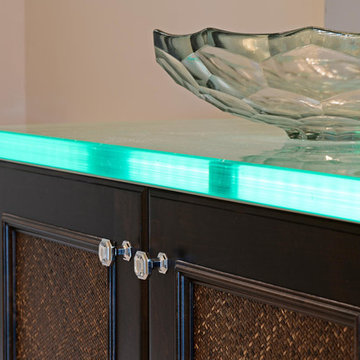
Small traditional cloakroom in Tampa with recessed-panel cabinets, dark wood cabinets, beige tiles, a vessel sink, glass worktops and green worktops.
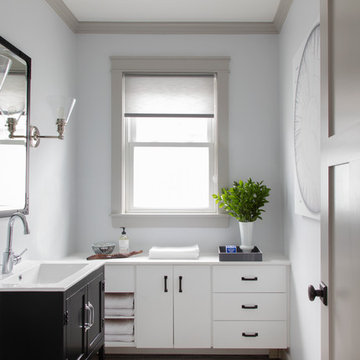
This is an example of a small classic cloakroom in Boston with freestanding cabinets, dark wood cabinets, grey walls, ceramic flooring, a submerged sink, engineered stone worktops, white floors and turquoise worktops.
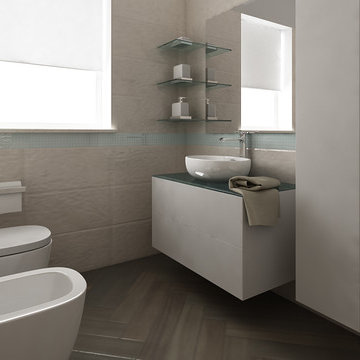
Inspiration for a small modern cloakroom in Other with flat-panel cabinets, white cabinets, a two-piece toilet, beige tiles, porcelain tiles, white walls, porcelain flooring, a vessel sink, glass worktops, brown floors and turquoise worktops.
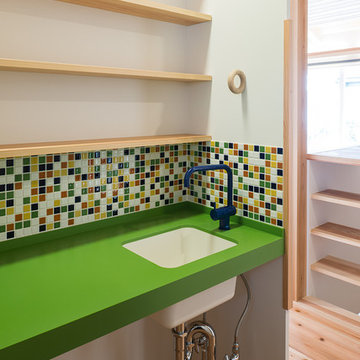
山田新治郎
Inspiration for a world-inspired cloakroom in Tokyo Suburbs with open cabinets, light wood cabinets, multi-coloured tiles, mosaic tiles, white walls, light hardwood flooring, a submerged sink, beige floors and green worktops.
Inspiration for a world-inspired cloakroom in Tokyo Suburbs with open cabinets, light wood cabinets, multi-coloured tiles, mosaic tiles, white walls, light hardwood flooring, a submerged sink, beige floors and green worktops.
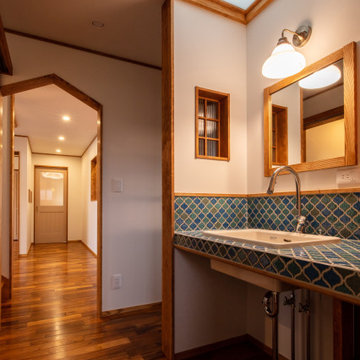
洗面所から廊下に続く出入口は三角のデザインを取り入れています。
Photo of a rural cloakroom in Other with open cabinets, turquoise cabinets, multi-coloured tiles, mosaic tiles, white walls, dark hardwood flooring, a vessel sink, tiled worktops, brown floors, turquoise worktops, a built in vanity unit, a wallpapered ceiling and wallpapered walls.
Photo of a rural cloakroom in Other with open cabinets, turquoise cabinets, multi-coloured tiles, mosaic tiles, white walls, dark hardwood flooring, a vessel sink, tiled worktops, brown floors, turquoise worktops, a built in vanity unit, a wallpapered ceiling and wallpapered walls.
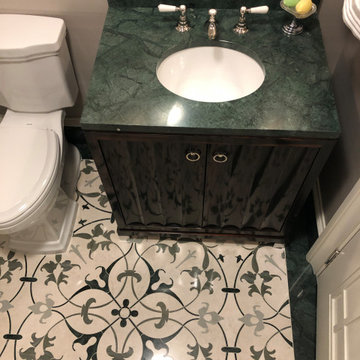
Green and white marble bathroom with custom marble mosaic floor and matching border and counter top.
Small traditional cloakroom in New York with freestanding cabinets, brown cabinets, a one-piece toilet, beige walls, mosaic tile flooring, a wall-mounted sink, marble worktops, green floors, green worktops and a freestanding vanity unit.
Small traditional cloakroom in New York with freestanding cabinets, brown cabinets, a one-piece toilet, beige walls, mosaic tile flooring, a wall-mounted sink, marble worktops, green floors, green worktops and a freestanding vanity unit.
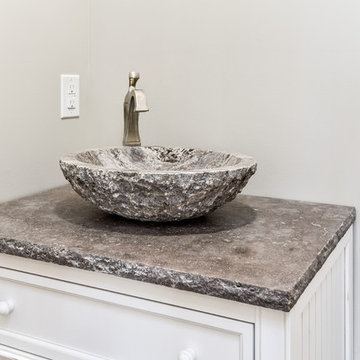
Photographer: Ryan Theede
Small traditional cloakroom in Other with shaker cabinets, white cabinets, a one-piece toilet, grey walls, a vessel sink, granite worktops and green worktops.
Small traditional cloakroom in Other with shaker cabinets, white cabinets, a one-piece toilet, grey walls, a vessel sink, granite worktops and green worktops.
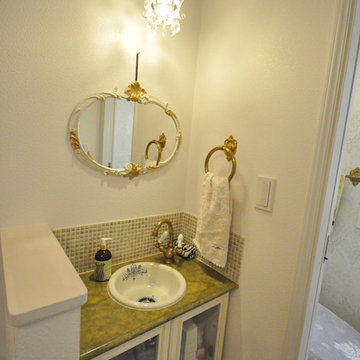
洗面空間の鏡やタオル掛けなど、ゴールドのアクセントを加えることにより高級感のある仕上がりに。照明もとてもオシャレです。
Small cloakroom in Tokyo Suburbs with open cabinets, white cabinets, beige tiles, white walls, marble worktops and green worktops.
Small cloakroom in Tokyo Suburbs with open cabinets, white cabinets, beige tiles, white walls, marble worktops and green worktops.
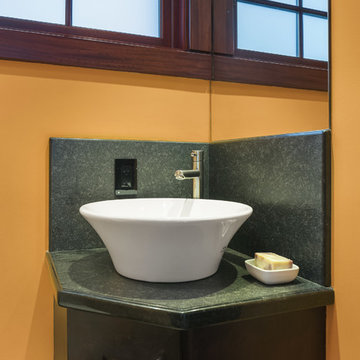
Small contemporary cloakroom in Seattle with shaker cabinets, dark wood cabinets, green tiles, stone slabs, yellow walls, a vessel sink, granite worktops and green worktops.
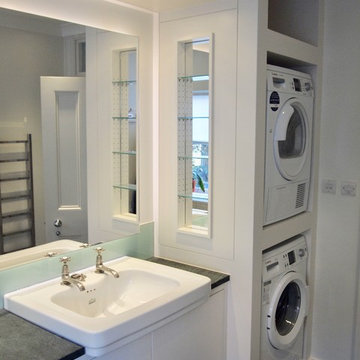
utility room/cloak room with green slate tiled floor and counter top
Design ideas for a medium sized contemporary cloakroom in London with flat-panel cabinets, white cabinets, a wall mounted toilet, glass tiles, white walls, slate flooring, a built-in sink, green floors and green worktops.
Design ideas for a medium sized contemporary cloakroom in London with flat-panel cabinets, white cabinets, a wall mounted toilet, glass tiles, white walls, slate flooring, a built-in sink, green floors and green worktops.
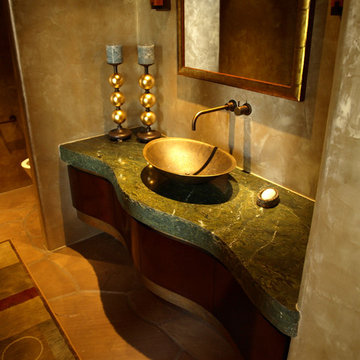
Venetian Plaster walls and the custom wave shape vanity with bronze metal details make this remodeled powder room contemporary and inviting.
Photo by Justin Kujawa
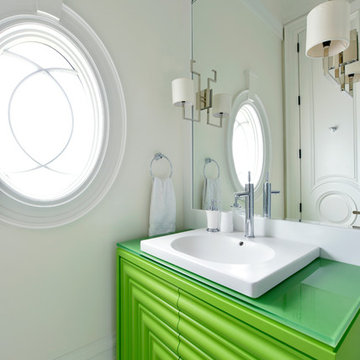
Design ideas for a medium sized bohemian cloakroom in Toronto with open cabinets, green cabinets, multi-coloured walls, porcelain flooring, a built-in sink, glass worktops and green worktops.
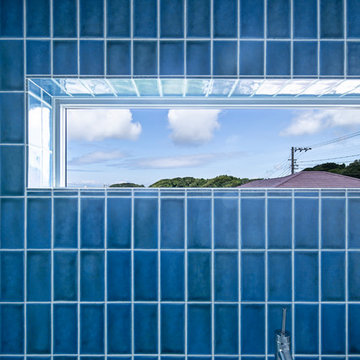
音楽のある暮らし photo by shinichi hanaoka
This is an example of a medium sized modern cloakroom in Other with a one-piece toilet, blue tiles, porcelain tiles, blue walls, porcelain flooring, a vessel sink, tiled worktops, white floors and turquoise worktops.
This is an example of a medium sized modern cloakroom in Other with a one-piece toilet, blue tiles, porcelain tiles, blue walls, porcelain flooring, a vessel sink, tiled worktops, white floors and turquoise worktops.
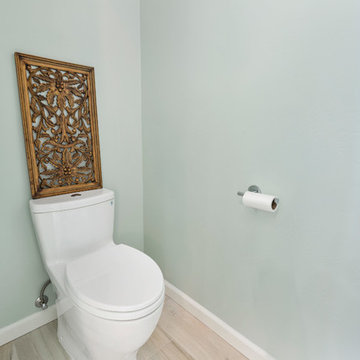
"Kerry Taylor was professional and courteous from our first meeting forwards. We took a long time to decide on our final design but Kerry and his design team were patient and respectful and waited until we were ready to move forward. There was never a sense of being pushed into anything we didn’t like. They listened, carefully considered our requests and delivered an awesome plan for our new bathroom. Kerry also broke down everything so that we could consider several alternatives for features and finishes and was mindful to stay within our budget. He accommodated some on-the-fly changes, after construction was underway and suggested effective solutions for any unforeseen problems that arose.
Having construction done in close proximity to our master bedroom was a challenge but the excellent crew TaylorPro had on our job made it relatively painless: courteous and polite, arrived on time daily, worked hard, pretty much nonstop and cleaned up every day before leaving. If there were any delays, Kerry made sure to communicate with us quickly and was always available to talk when we had concerns or questions."
This Carlsbad couple yearned for a generous master bath that included a big soaking tub, double vanity, water closet, large walk-in shower, and walk in closet. Unfortunately, their current master bathroom was only 6'x12'.
Our design team went to work and came up with a solution to push the back wall into an unused 2nd floor vaulted space in the garage, and further expand the new master bath footprint into two existing closet areas. These inventive expansions made it possible for their luxurious master bath dreams to come true.
Just goes to show that, with TaylorPro Design & Remodeling, fitting a square peg in a round hole could be possible!
Photos by: Jon Upson
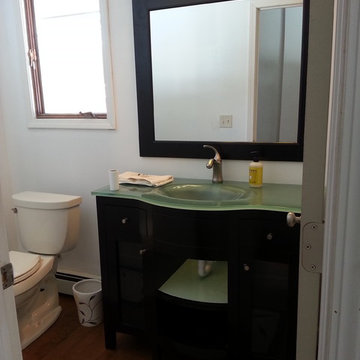
Small traditional cloakroom in Detroit with freestanding cabinets, dark wood cabinets, a two-piece toilet, white walls, medium hardwood flooring, an integrated sink, glass worktops and green worktops.
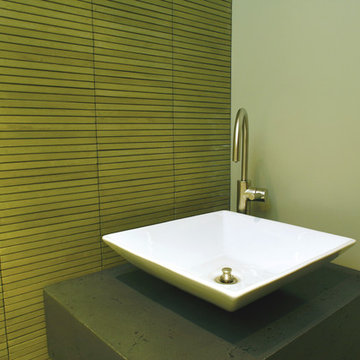
Excellent owner/contractor collaboration helped this Cole Valley project flourish. Structural issues were uncovered early in the construction process requiring immediate attention to ensure the building's safety. The owner's primary goal was to redesign the space to create a more logical flow between each of the rooms. Clean, contemporary lines were achieved through the use of creative gypsum detailing and casing.
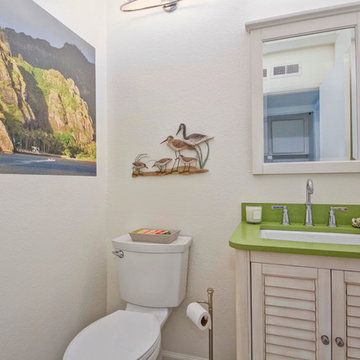
At Miramar Kitchen & Bath, we specialize in refreshing your current space, leaving the same basic layout of counters, tub, shower and toilet, while creating a whole new look. Taking advantage of our full range of services minimizes the stress and bother of remodeling your home - and saves you money.
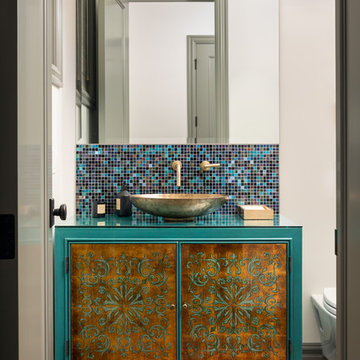
Photo: Joel Klassen at Klassen Photography
Interior Design: Val Demitt
This is an example of a large traditional cloakroom in Calgary with multi-coloured tiles, a vessel sink, glass worktops and turquoise worktops.
This is an example of a large traditional cloakroom in Calgary with multi-coloured tiles, a vessel sink, glass worktops and turquoise worktops.
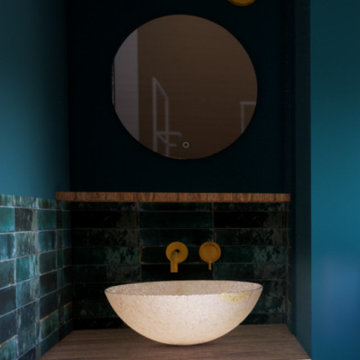
Vue de la salle de bain
Design ideas for a classic cloakroom in Paris with beaded cabinets, green cabinets, a wall mounted toilet, green tiles, ceramic tiles, green walls, concrete flooring, a vessel sink, wooden worktops, beige floors, green worktops and a built in vanity unit.
Design ideas for a classic cloakroom in Paris with beaded cabinets, green cabinets, a wall mounted toilet, green tiles, ceramic tiles, green walls, concrete flooring, a vessel sink, wooden worktops, beige floors, green worktops and a built in vanity unit.
Cloakroom with Green Worktops and Turquoise Worktops Ideas and Designs
7
