Cloakroom with Grey Cabinets and a Built In Vanity Unit Ideas and Designs
Refine by:
Budget
Sort by:Popular Today
161 - 180 of 372 photos
Item 1 of 3
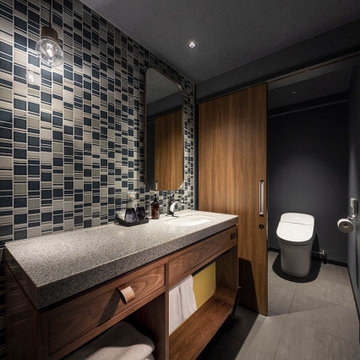
Service : Hotel
Location : 福岡県博多区
Area : 224 rooms
Completion : AUG / 2019
Designer : T.Fujimoto / K.Koki
Photos : Kenji MASUNAGA / Kenta Hasegawa
Link : https://www.the-lively.com/
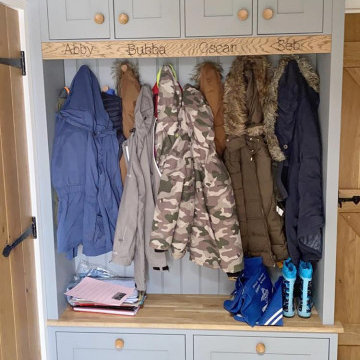
Multiple projects for a lovely family in Great Barton, Suffolk.
For this project, all furniture was made using Furniture Grade Plywood, Sprayed finish.
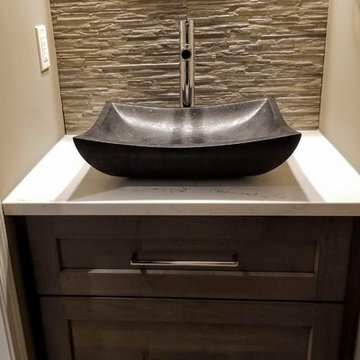
Traditional cloakroom in Toronto with shaker cabinets, grey cabinets, mosaic tiles, a vessel sink, quartz worktops, white worktops and a built in vanity unit.
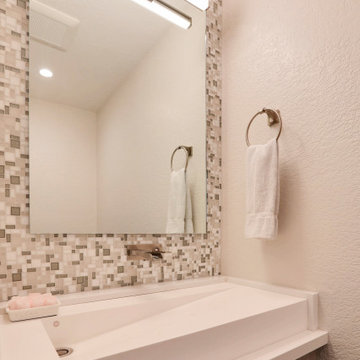
Facets Promise Blend Random Modular 12 x 12 mesh backsplash, Riobel Zendo Wall Cascade faucet, St Tropez MTCS-711 sink, Modern Forms Mini Vogue Bath Bar, 24"

Inspiration for a medium sized modern cloakroom in Kyoto with open cabinets, grey cabinets, grey walls, medium hardwood flooring, a built-in sink, concrete worktops, grey worktops, a built in vanity unit and exposed beams.
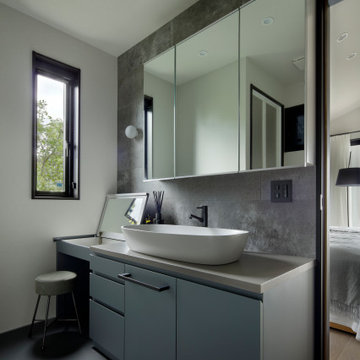
寝室の隣に設けられた洗面/シャワールーム。天板の一部がドレッサーになっていて、化粧品などはフタをあければすぐに使え、使用後にフタを閉めれば外からは見えずにスッキリ。足元にはドライヤーがかけられるバーもついていて、こちらもすぐ使えるのに外からは見えません。天板はオルトレマテリアで左官仕上げにしてあります。
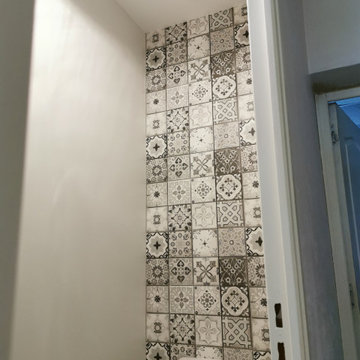
Salle de bain rénover et WC aussi, le résultat est sublime surtout avec le papier au fond des toilettes qui rend les WC très lumineuse.
WC
Reprise des murs et du plafond, mise en peinture et pose de papier intissé sur le mur du fond, mise en valeur des WC en luminosité et ramener de la surface avec des couleurs claires et lumineuses.
Salle de bain
Reprise du plafond et mise en peinture avec traitements des taches d'humidités.

洗面室からガラススクリーンを通した先に浴室があります。
This is an example of a medium sized retro cloakroom in Other with freestanding cabinets, grey cabinets, white tiles, glass tiles, white walls, medium hardwood flooring, a built-in sink, stainless steel worktops, beige floors, brown worktops and a built in vanity unit.
This is an example of a medium sized retro cloakroom in Other with freestanding cabinets, grey cabinets, white tiles, glass tiles, white walls, medium hardwood flooring, a built-in sink, stainless steel worktops, beige floors, brown worktops and a built in vanity unit.
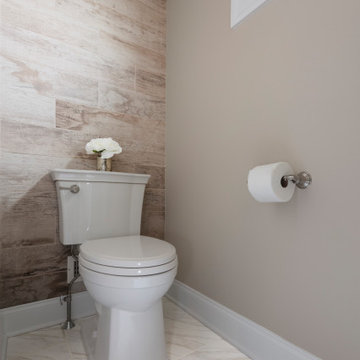
This is an example of a large contemporary cloakroom in Philadelphia with recessed-panel cabinets, grey cabinets, a two-piece toilet, grey tiles, ceramic tiles, grey walls, ceramic flooring, a submerged sink, marble worktops, grey floors, grey worktops, a built in vanity unit and wainscoting.
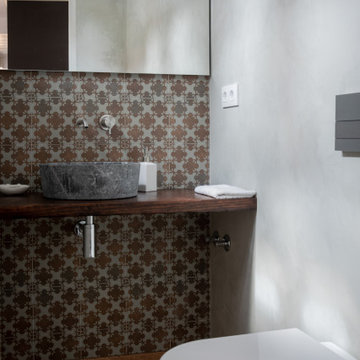
Vista del aseo. Inodoro Cielo.
Design ideas for a medium sized mediterranean cloakroom in Valencia with grey cabinets, a two-piece toilet, multi-coloured tiles, ceramic tiles, a vessel sink, wooden worktops and a built in vanity unit.
Design ideas for a medium sized mediterranean cloakroom in Valencia with grey cabinets, a two-piece toilet, multi-coloured tiles, ceramic tiles, a vessel sink, wooden worktops and a built in vanity unit.
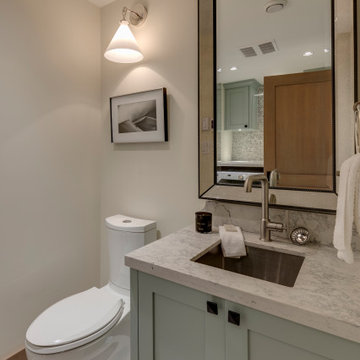
This is an example of a traditional cloakroom in Vancouver with shaker cabinets, grey cabinets, a two-piece toilet, beige walls, a submerged sink, beige floors, grey worktops and a built in vanity unit.
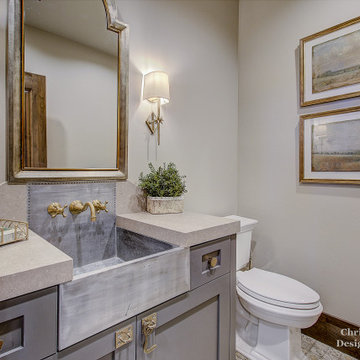
Inspiration for a medium sized classic cloakroom in Salt Lake City with shaker cabinets, grey cabinets, a two-piece toilet, beige tiles, beige walls, cement flooring, a trough sink, granite worktops, beige worktops and a built in vanity unit.
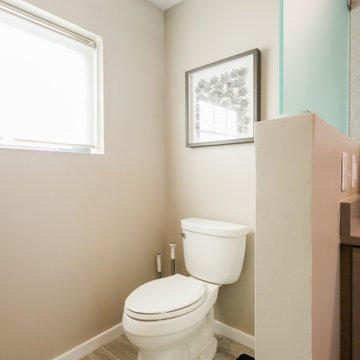
Industrial chic condo bathroom with grey and brown tones to match the exteriors of the building, which used to be a grain silo. Sleek cabinets with modern hardware as well as a faux concrete countertop add to the aesthetic. A frosted glass panel separates the shower and sinks from the toilet area and an opened-up entryway extends the bathroom all the way to the bedroom.
• Bathroom: Get the Look
• Cabinets: Fieldstone Tempe in Sawn Oak Driftwood
• Countertops: Ceasarstone Quartz in Sleek Concrete
• Hardware: JA Edgefield in Satin Nickel
• Paint: Sherwin-Williams Agreeable Gray & Anew Gray
• Flooring: Emser Esplanade Trail
• Vanity Wall Accent Tile: Daltile Multitude in Urban Grey
• Shower Accent Tile: Daltile Emerson Wood in Balsam Fir
• Shower Pan Tile: Emser Metro Gray in Mixed
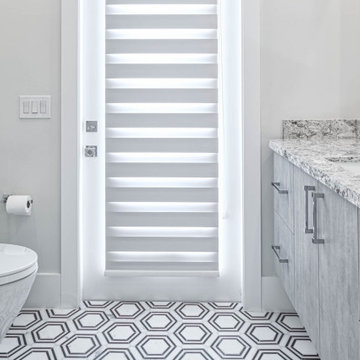
This is an example of a small modern cloakroom in Miami with flat-panel cabinets, grey cabinets, a one-piece toilet, ceramic flooring, a submerged sink, granite worktops, grey worktops and a built in vanity unit.
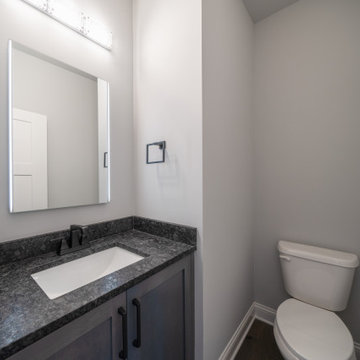
Traditional cloakroom in Louisville with recessed-panel cabinets, grey cabinets, a one-piece toilet, grey walls, medium hardwood flooring, a built-in sink, granite worktops, brown floors, black worktops and a built in vanity unit.
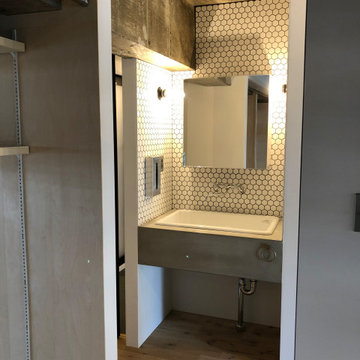
廊下に面した洗面はクールにモダンに仕上げた。少し大きめのハニカムタイルがポイント。
Inspiration for a small modern cloakroom in Other with open cabinets, grey cabinets, white tiles, ceramic tiles, white walls, medium hardwood flooring, a submerged sink, concrete worktops, grey worktops, a built in vanity unit and exposed beams.
Inspiration for a small modern cloakroom in Other with open cabinets, grey cabinets, white tiles, ceramic tiles, white walls, medium hardwood flooring, a submerged sink, concrete worktops, grey worktops, a built in vanity unit and exposed beams.
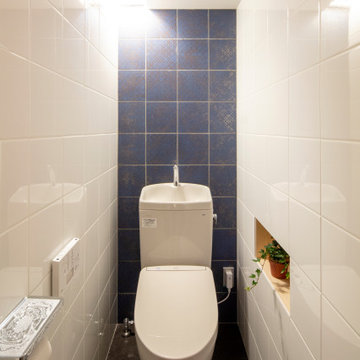
Inspiration for a small traditional cloakroom in Tokyo Suburbs with flat-panel cabinets, grey cabinets, ceramic tiles, laminate floors, a built-in sink, tiled worktops, grey floors, grey worktops, a built in vanity unit, a wallpapered ceiling and white walls.

Design ideas for a small traditional cloakroom in Osaka with open cabinets, grey cabinets, white walls, ceramic flooring, a submerged sink, concrete worktops, grey floors, grey worktops, a built in vanity unit and a wallpapered ceiling.
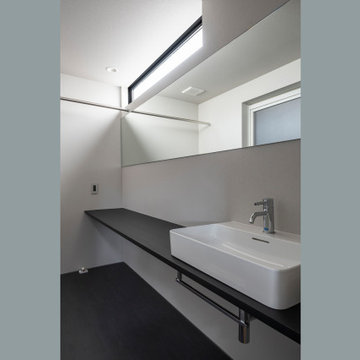
This is an example of a medium sized contemporary cloakroom in Tokyo Suburbs with open cabinets, grey cabinets, a one-piece toilet, white tiles, porcelain tiles, grey walls, vinyl flooring, a vessel sink, wooden worktops, brown floors, grey worktops, a built in vanity unit, a wallpapered ceiling, wallpapered walls and feature lighting.
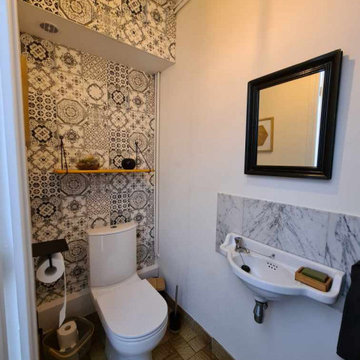
Le but était de moderniser un toilette. Un papier peint imitation de carreaux de ciment noir et blanc a été posé sur le mur. Le meuble existant a été repeint en noir et gris. des éléments de toilettes de style industriel ont étés mis en place, avec beaucoup d'aluminiums de couleur noire.
Cloakroom with Grey Cabinets and a Built In Vanity Unit Ideas and Designs
9