Cloakroom with Grey Cabinets and All Types of Cabinet Finish Ideas and Designs
Refine by:
Budget
Sort by:Popular Today
61 - 80 of 2,915 photos
Item 1 of 3
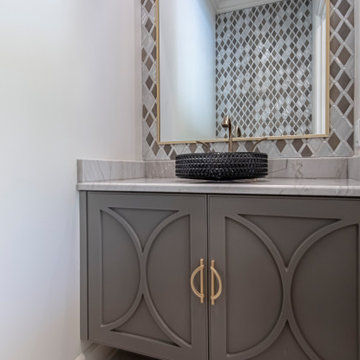
Design ideas for a small classic cloakroom in Little Rock with freestanding cabinets, grey cabinets, a bidet, multi-coloured tiles, metal tiles, white walls, porcelain flooring, a vessel sink, quartz worktops, white floors, grey worktops and a floating vanity unit.

Two walls were taken down to open up the kitchen and to enlarge the dining room by adding the front hallway space to the main area. Powder room and coat closet were relocated from the center of the house to the garage wall. The door to the garage was shifted by 3 feet to extend uninterrupted wall space for kitchen cabinets and to allow for a bigger island.

Photo of a small modern cloakroom in Osaka with open cabinets, grey cabinets, white walls, medium hardwood flooring, an integrated sink, grey worktops, a built in vanity unit, exposed beams and wallpapered walls.
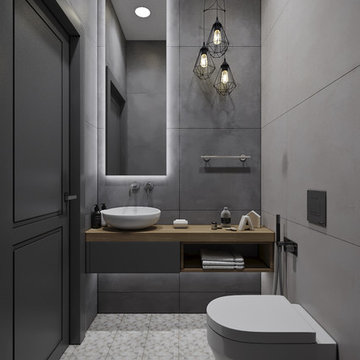
Inspiration for a small contemporary cloakroom in Moscow with flat-panel cabinets, grey cabinets, a wall mounted toilet, grey tiles, porcelain tiles, grey walls, porcelain flooring, a vessel sink, wooden worktops, brown floors and brown worktops.
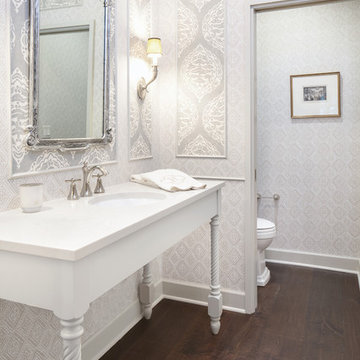
The bath is completed with Wellborn’s Premier line once again (Fillers and Molding, featured in Maple). Again, this bath is finished in Repose Gray (Sherwin Williams 7015).
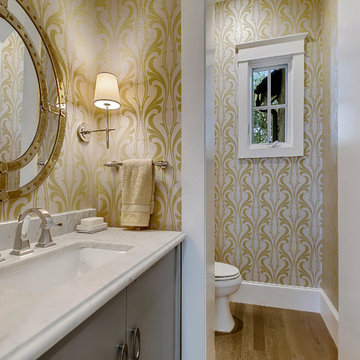
John Siemering Homes. Custom Home Builder in Austin, TX
Inspiration for a medium sized classic cloakroom in Austin with flat-panel cabinets, grey cabinets, a two-piece toilet, yellow walls, medium hardwood flooring, a submerged sink, marble worktops, brown floors and white worktops.
Inspiration for a medium sized classic cloakroom in Austin with flat-panel cabinets, grey cabinets, a two-piece toilet, yellow walls, medium hardwood flooring, a submerged sink, marble worktops, brown floors and white worktops.
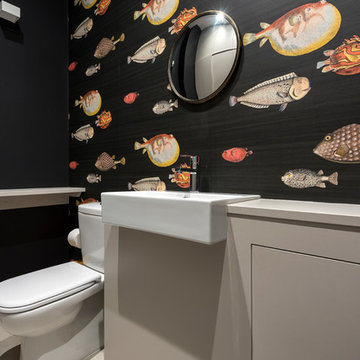
Photo Credit - Luke Casserly
Design ideas for a world-inspired cloakroom in London with grey cabinets, a two-piece toilet, multi-coloured walls and a wall-mounted sink.
Design ideas for a world-inspired cloakroom in London with grey cabinets, a two-piece toilet, multi-coloured walls and a wall-mounted sink.
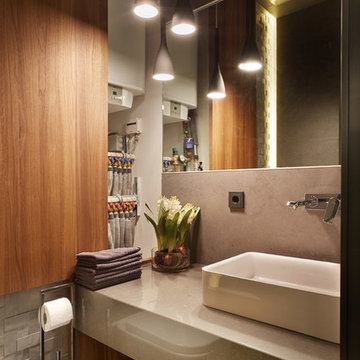
Дмитрий Лившиц
Photo of a medium sized contemporary cloakroom in Moscow with grey cabinets, a one-piece toilet, grey tiles, porcelain tiles, grey walls, a vessel sink and engineered stone worktops.
Photo of a medium sized contemporary cloakroom in Moscow with grey cabinets, a one-piece toilet, grey tiles, porcelain tiles, grey walls, a vessel sink and engineered stone worktops.
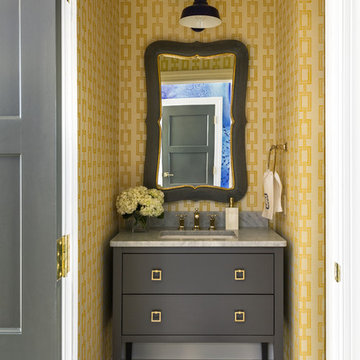
Nancy Nolan Photography, Tobi Fairley Design
Contemporary cloakroom in Little Rock with grey cabinets and yellow walls.
Contemporary cloakroom in Little Rock with grey cabinets and yellow walls.
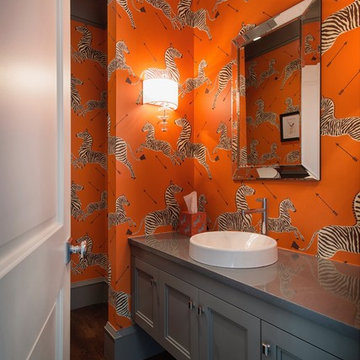
steve rossi
Medium sized modern cloakroom in New York with recessed-panel cabinets, grey cabinets, a two-piece toilet, multi-coloured walls, dark hardwood flooring, a vessel sink, engineered stone worktops, brown floors and grey worktops.
Medium sized modern cloakroom in New York with recessed-panel cabinets, grey cabinets, a two-piece toilet, multi-coloured walls, dark hardwood flooring, a vessel sink, engineered stone worktops, brown floors and grey worktops.

Martha O'Hara Interiors, Interior Design & Photo Styling | Thompson Construction, Builder | Spacecrafting Photography, Photography
Please Note: All “related,” “similar,” and “sponsored” products tagged or listed by Houzz are not actual products pictured. They have not been approved by Martha O’Hara Interiors nor any of the professionals credited. For information about our work, please contact design@oharainteriors.com.

This is an example of a medium sized mediterranean cloakroom in Houston with ceramic flooring, quartz worktops, a floating vanity unit, wallpapered walls, flat-panel cabinets, grey cabinets, grey walls, a vessel sink, grey floors and grey worktops.
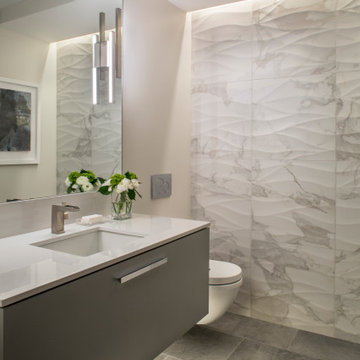
Inspiration for a contemporary cloakroom in Detroit with flat-panel cabinets, grey cabinets, multi-coloured tiles, beige walls, a submerged sink, grey floors and white worktops.
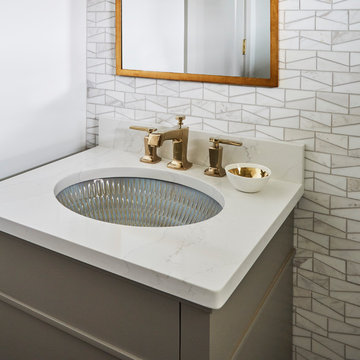
Photo of a small traditional cloakroom in Chicago with flat-panel cabinets, grey cabinets, grey tiles, mosaic tiles, grey walls, a submerged sink, engineered stone worktops and white worktops.
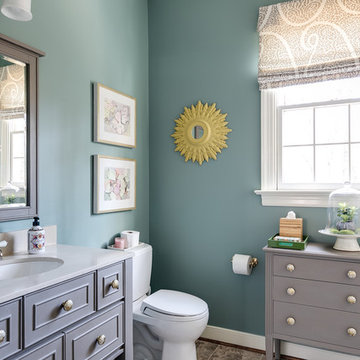
Photo of a traditional cloakroom in Richmond with freestanding cabinets, grey cabinets, a two-piece toilet, blue walls, a submerged sink and grey worktops.
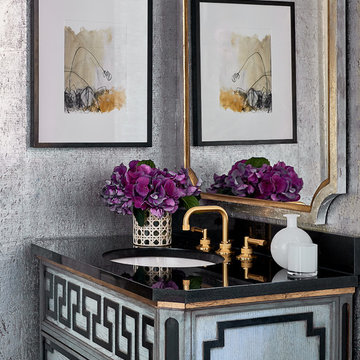
This is an example of a classic cloakroom in Other with freestanding cabinets, grey walls, grey cabinets, a submerged sink and black worktops.
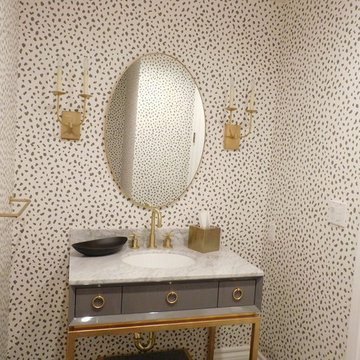
Arrowhead Staff
This is an example of a small bohemian cloakroom in Los Angeles with freestanding cabinets, grey cabinets, multi-coloured walls, a submerged sink, marble worktops and grey worktops.
This is an example of a small bohemian cloakroom in Los Angeles with freestanding cabinets, grey cabinets, multi-coloured walls, a submerged sink, marble worktops and grey worktops.
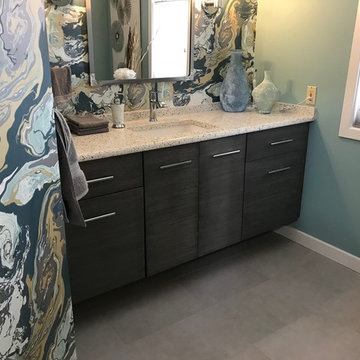
Fun and exciting powder room make over. Splashes of color make this contemporary powder room feel refreshing.
Inspiration for a small contemporary cloakroom in Other with flat-panel cabinets, grey cabinets, a one-piece toilet, grey tiles, blue walls, porcelain flooring, a submerged sink, recycled glass worktops and grey floors.
Inspiration for a small contemporary cloakroom in Other with flat-panel cabinets, grey cabinets, a one-piece toilet, grey tiles, blue walls, porcelain flooring, a submerged sink, recycled glass worktops and grey floors.

Gray walls, and charcoal cabinetry are the neutrals in this nautical inspired powder room.
Photographer: Jeff Garland
This is an example of a small nautical cloakroom in Detroit with shaker cabinets, grey cabinets, a two-piece toilet, grey walls, porcelain flooring, a submerged sink and engineered stone worktops.
This is an example of a small nautical cloakroom in Detroit with shaker cabinets, grey cabinets, a two-piece toilet, grey walls, porcelain flooring, a submerged sink and engineered stone worktops.

Overland Park Interior Designer, Arlene Ladegaard, of Design Connection, Inc. was contacted by the client after Brackman Construction recommended her. Prior to beginning the remodel, the Powder Room had outdated cabinetry, tile, plumbing fixtures, and poor lighting.
Ladegaard believes that Powder Rooms should have personality and sat out to transform the space as such. The new dark wood floors compliment the walls which are covered with a stately gray and white geometric patterned wallpaper. A new gray painted vanity with a Carrara Marble counter replaces the old oak vanity, and a pair of sconces, new mirror, and ceiling fixture add to the ambiance of the room.
Ladegaard decided to remove a closet that was not in good use, and instead, uses a beautiful etagere to display accessories that complement the overall palette and style of the house. Upon completion, the client is happy with the updates and loves the exquisite styling that is symbolic of his newly updated residence.
Design Connection, Inc. provided: space plans, elevations, lighting, material selections, wallpaper, furnishings, artwork, accessories, a liaison with the contractor, and project management.
Cloakroom with Grey Cabinets and All Types of Cabinet Finish Ideas and Designs
4