Cloakroom with Grey Cabinets and an Integrated Sink Ideas and Designs
Refine by:
Budget
Sort by:Popular Today
1 - 20 of 314 photos
Item 1 of 3
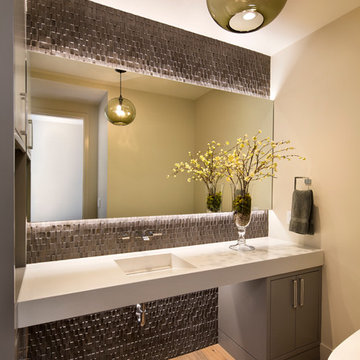
Bernard Andre
This is an example of a contemporary cloakroom in San Francisco with flat-panel cabinets, grey cabinets, beige walls, light hardwood flooring, an integrated sink and feature lighting.
This is an example of a contemporary cloakroom in San Francisco with flat-panel cabinets, grey cabinets, beige walls, light hardwood flooring, an integrated sink and feature lighting.

A secondary hallway leads into a guest wing which features the powder room. The decorative tile flooring of the entryway and the kitchen was intentionally run into the powder room. The cabinet which features an integrated white glass counter/sink was procured from a specialized website. An Arabian silver-leafed mirror is mounted over a silk-based wall covering by Phillip Jeffries.

Powder Room Addition with custom vanity.
Photo Credit: Amy Bartlam
Medium sized contemporary cloakroom in Los Angeles with concrete flooring, shaker cabinets, grey cabinets, a two-piece toilet, white walls, an integrated sink and multi-coloured floors.
Medium sized contemporary cloakroom in Los Angeles with concrete flooring, shaker cabinets, grey cabinets, a two-piece toilet, white walls, an integrated sink and multi-coloured floors.

Small traditional cloakroom in Boston with recessed-panel cabinets, grey cabinets, a two-piece toilet, grey walls, porcelain flooring, an integrated sink, solid surface worktops and grey floors.
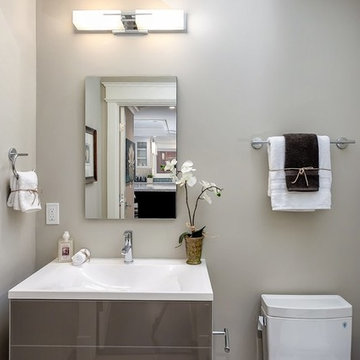
Photo of a small traditional cloakroom in San Francisco with flat-panel cabinets, grey cabinets, a two-piece toilet, grey walls and an integrated sink.

Small contemporary cloakroom in New York with flat-panel cabinets, grey cabinets, multi-coloured walls, porcelain flooring, an integrated sink, marble worktops, brown floors and grey worktops.

Небольшое пространство вмещает в себя умывальник, зеркало и сан.узел и гигиенический душ.
This is an example of a medium sized contemporary cloakroom in Other with flat-panel cabinets, grey cabinets, a wall mounted toilet, grey tiles, porcelain tiles, grey walls, porcelain flooring, an integrated sink, solid surface worktops, white worktops, feature lighting, a floating vanity unit, wainscoting and grey floors.
This is an example of a medium sized contemporary cloakroom in Other with flat-panel cabinets, grey cabinets, a wall mounted toilet, grey tiles, porcelain tiles, grey walls, porcelain flooring, an integrated sink, solid surface worktops, white worktops, feature lighting, a floating vanity unit, wainscoting and grey floors.

We actually made the bathroom smaller! We gained storage & character! Custom steel floating cabinet with local artist art panel in the vanity door. Concrete sink/countertop. Glass mosaic backsplash.
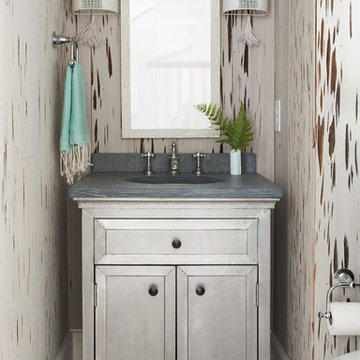
Anthony-Masterson
Small classic cloakroom in Atlanta with freestanding cabinets, grey cabinets, medium hardwood flooring, an integrated sink, beige walls, beige floors and grey worktops.
Small classic cloakroom in Atlanta with freestanding cabinets, grey cabinets, medium hardwood flooring, an integrated sink, beige walls, beige floors and grey worktops.
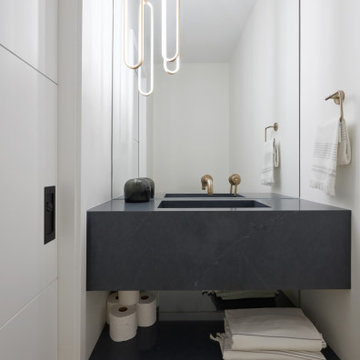
A charcoal quartz modern vanity, featuring an integrated stone sink and a sleek lower floating shelf for added storage convenience and style.
Photo of a small modern cloakroom in Toronto with grey cabinets, white walls, light hardwood flooring, an integrated sink, engineered stone worktops, grey worktops and a floating vanity unit.
Photo of a small modern cloakroom in Toronto with grey cabinets, white walls, light hardwood flooring, an integrated sink, engineered stone worktops, grey worktops and a floating vanity unit.
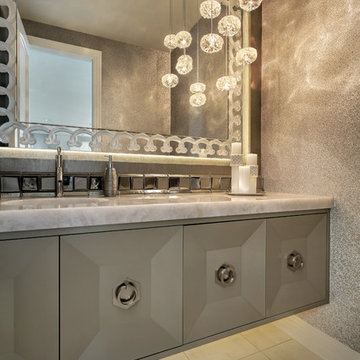
Among all the beautiful elements in this powder room, the back-lit Lalique mirror is a standout. We love the way it reflects the multi-faceted pendant lights and the textural, beaded wall covering. We also custom designed a floating vanity with a metallic finish and warm under cabinet lighting to create a contemporary, open and airy feeling in this space.
Photo by Larry Malvin

Inspiration for a small modern cloakroom in Osaka with open cabinets, grey cabinets, a one-piece toilet, white walls, medium hardwood flooring, an integrated sink, grey worktops, a built in vanity unit, exposed beams and wallpapered walls.
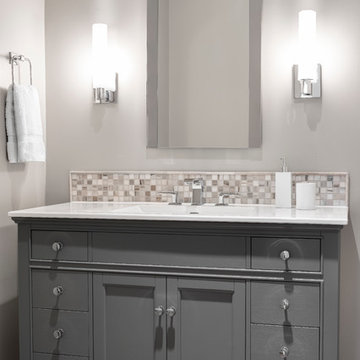
This elegant little jewel of a space in Kansas City is dramatic and tasteful. Who says that wallpaper is dated? Crystal sconces with drum shades accent this small but dramatic space. The ceiling fixture is crystal and allows the light to shimmer over the space. Kohler fixtures create a new yet traditional flair. This was quite the hit with the client’s guests at their last party. Everything you see here is available for order through Kansas City's Design Connection, Inc. Even if you are outside of the Kansas City are, we can still help! Kansas City Interior Design, Kansas City Bathroom Remodels, Kansas City Powder Room, Kansas City Snakeskin Wallpaper, Kansas City Bathroom Designs, Kansas City Best of Houzz, Award Winning Kansas City Interior Designs, Metallic Snakeskin Wallpaper Kansas City Powder Room, Kansas City Design Pros, Kansas City and Overland Park Interior Design, Kansas City and Overland Park Remodels, Kansas City & Overland Park Powder Room Remodel, Kansas City & Overland Park Interior Designers, Kansas City, Kansas City Bathroom, Kansas City Powder Room, Kansas City Jewel Bathroom, Kansas City Wallpaper, Kansas City Award Winning Bathroom, Kansas City Silver, Kansas City Fixtures, Kansas City Mirrors, Kansas City Lighting, Kansas City Bathroom Remodels, Kansas City Bathroom Makeover, Kansas City Before & After, Kansas City Kohler, Kansas City Special Order, Kansas City Interior Designers, Kansas City Remodels, Kansas City Redesigns
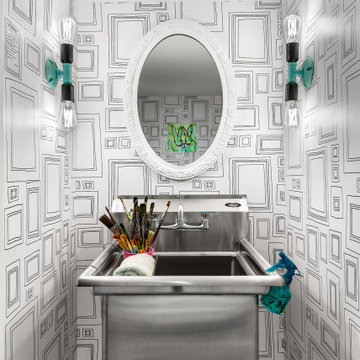
Basement bathroom for the art studio
Small urban cloakroom in Toronto with open cabinets, grey cabinets, a one-piece toilet, white tiles, black walls, porcelain flooring, an integrated sink, grey floors, grey worktops, a freestanding vanity unit and wallpapered walls.
Small urban cloakroom in Toronto with open cabinets, grey cabinets, a one-piece toilet, white tiles, black walls, porcelain flooring, an integrated sink, grey floors, grey worktops, a freestanding vanity unit and wallpapered walls.
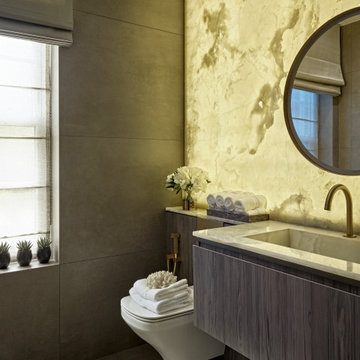
Cloakroom
Design ideas for a small contemporary cloakroom in London with flat-panel cabinets, a wall mounted toilet, ceramic tiles, ceramic flooring, onyx worktops, grey floors, grey cabinets, grey tiles, white tiles, an integrated sink, white worktops and a floating vanity unit.
Design ideas for a small contemporary cloakroom in London with flat-panel cabinets, a wall mounted toilet, ceramic tiles, ceramic flooring, onyx worktops, grey floors, grey cabinets, grey tiles, white tiles, an integrated sink, white worktops and a floating vanity unit.
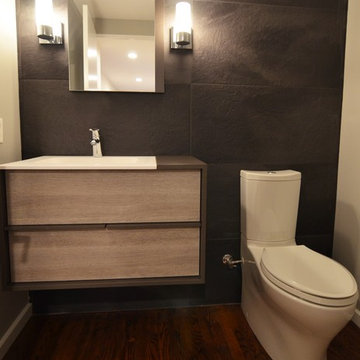
Adam Hartig
Design ideas for a small modern cloakroom in Other with flat-panel cabinets, grey cabinets, a two-piece toilet, porcelain tiles, black walls, an integrated sink, engineered stone worktops and grey tiles.
Design ideas for a small modern cloakroom in Other with flat-panel cabinets, grey cabinets, a two-piece toilet, porcelain tiles, black walls, an integrated sink, engineered stone worktops and grey tiles.
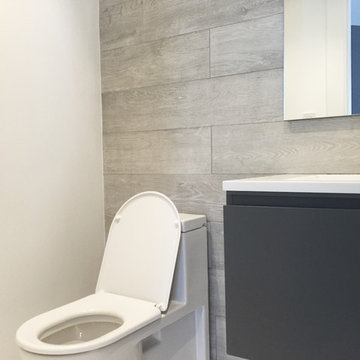
This is an example of a medium sized modern cloakroom in Miami with flat-panel cabinets, grey cabinets, grey tiles, porcelain flooring, an integrated sink and engineered stone worktops.
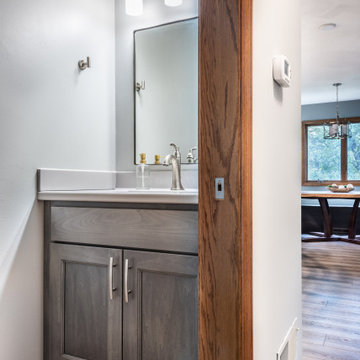
Inspiration for a small contemporary cloakroom in Other with shaker cabinets, grey cabinets, a two-piece toilet, beige walls, vinyl flooring, an integrated sink, onyx worktops, grey worktops and a built in vanity unit.
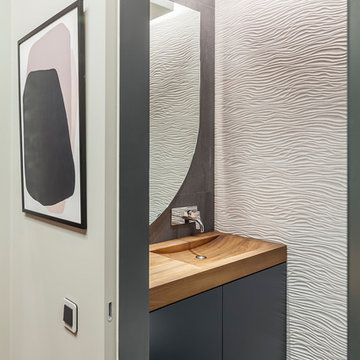
Юрий Гришко
This is an example of a small contemporary cloakroom in Other with flat-panel cabinets, grey cabinets, white tiles, an integrated sink, wooden worktops, grey floors and brown worktops.
This is an example of a small contemporary cloakroom in Other with flat-panel cabinets, grey cabinets, white tiles, an integrated sink, wooden worktops, grey floors and brown worktops.
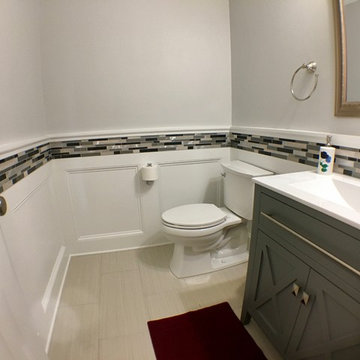
Powder Room
Design ideas for a medium sized traditional cloakroom in New Orleans with shaker cabinets, grey cabinets, a two-piece toilet, black tiles, grey tiles, matchstick tiles, grey walls, porcelain flooring, an integrated sink, engineered stone worktops, beige floors and white worktops.
Design ideas for a medium sized traditional cloakroom in New Orleans with shaker cabinets, grey cabinets, a two-piece toilet, black tiles, grey tiles, matchstick tiles, grey walls, porcelain flooring, an integrated sink, engineered stone worktops, beige floors and white worktops.
Cloakroom with Grey Cabinets and an Integrated Sink Ideas and Designs
1