Cloakroom with Grey Cabinets and Beige Walls Ideas and Designs
Refine by:
Budget
Sort by:Popular Today
21 - 40 of 250 photos
Item 1 of 3
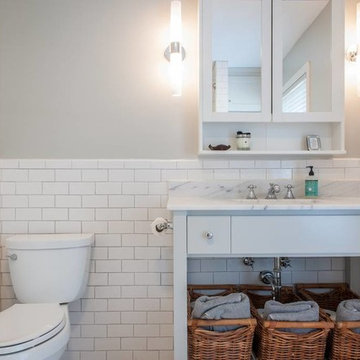
Photography by Fidelis Creative Agency
Photo of a medium sized traditional cloakroom in Austin with flat-panel cabinets, grey cabinets, a two-piece toilet, white tiles, metro tiles, beige walls, a submerged sink and marble worktops.
Photo of a medium sized traditional cloakroom in Austin with flat-panel cabinets, grey cabinets, a two-piece toilet, white tiles, metro tiles, beige walls, a submerged sink and marble worktops.
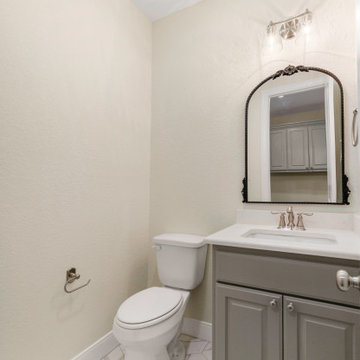
Powder room.
Inspiration for a medium sized classic cloakroom in Austin with shaker cabinets, grey cabinets, a two-piece toilet, beige walls, porcelain flooring, an integrated sink, engineered stone worktops, white floors, white worktops and a built in vanity unit.
Inspiration for a medium sized classic cloakroom in Austin with shaker cabinets, grey cabinets, a two-piece toilet, beige walls, porcelain flooring, an integrated sink, engineered stone worktops, white floors, white worktops and a built in vanity unit.
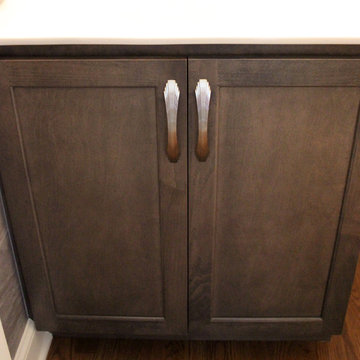
In this powder room Fieldstone Cabinets Roseburg Door Style, Maple Wood, Slate Stain with “L” outside edge profile. Vanity. The hardware is Top Knobs Sydney Flair Pull 5”.
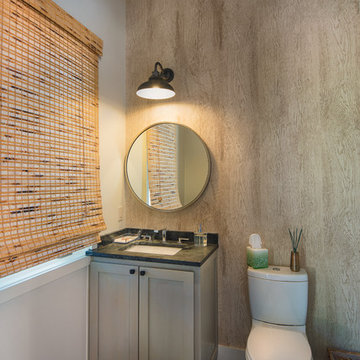
Jimi Smith Photography
Inspiration for a small mediterranean cloakroom in Dallas with recessed-panel cabinets, grey cabinets, a two-piece toilet, beige walls, porcelain flooring, engineered stone worktops, black floors and black worktops.
Inspiration for a small mediterranean cloakroom in Dallas with recessed-panel cabinets, grey cabinets, a two-piece toilet, beige walls, porcelain flooring, engineered stone worktops, black floors and black worktops.
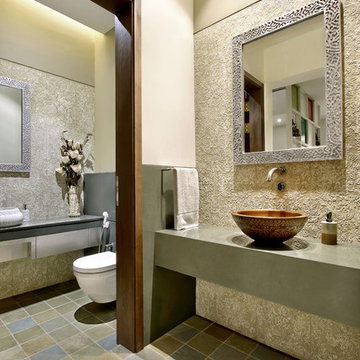
Design ideas for a mediterranean cloakroom in Other with flat-panel cabinets, grey cabinets, a wall mounted toilet, brown tiles, beige walls and a vessel sink.
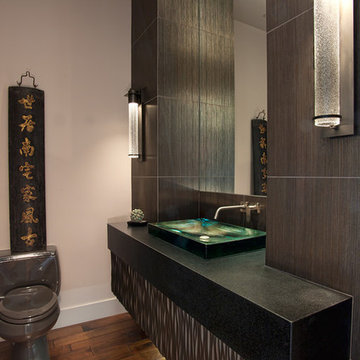
Larny Mack
This is an example of a small world-inspired cloakroom in San Diego with a vessel sink, grey cabinets, granite worktops, beige walls and medium hardwood flooring.
This is an example of a small world-inspired cloakroom in San Diego with a vessel sink, grey cabinets, granite worktops, beige walls and medium hardwood flooring.
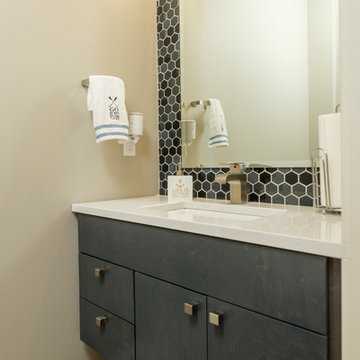
Photo of a contemporary cloakroom in Other with freestanding cabinets, grey cabinets, a submerged sink, engineered stone worktops, porcelain tiles, beige walls, medium hardwood flooring and white worktops.
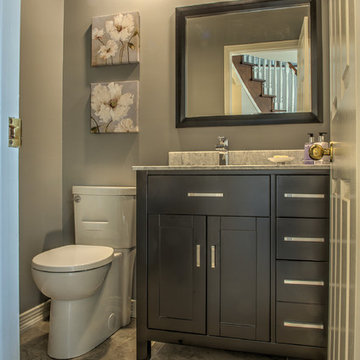
Photo of a medium sized traditional cloakroom in Ottawa with flat-panel cabinets, grey cabinets, a one-piece toilet, beige walls, a submerged sink, marble flooring and marble worktops.
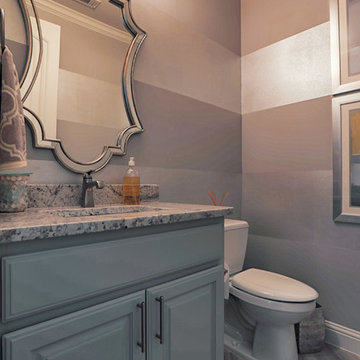
This is an example of a medium sized mediterranean cloakroom in Dallas with raised-panel cabinets, grey cabinets, a one-piece toilet, beige walls, ceramic flooring, a submerged sink, granite worktops, beige floors and grey worktops.
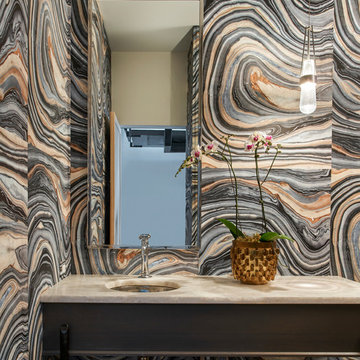
Medium sized classic cloakroom in Chicago with flat-panel cabinets, grey cabinets, quartz worktops, multi-coloured tiles, beige walls, a submerged sink and beige worktops.

Photo by David Duncan Livingston
Photo of a classic cloakroom in San Francisco with flat-panel cabinets, grey cabinets, a wall mounted toilet, grey tiles, porcelain tiles, beige walls, a wall-mounted sink and grey floors.
Photo of a classic cloakroom in San Francisco with flat-panel cabinets, grey cabinets, a wall mounted toilet, grey tiles, porcelain tiles, beige walls, a wall-mounted sink and grey floors.
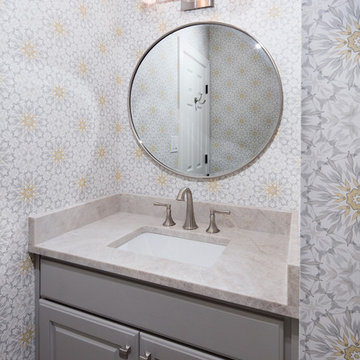
Design ideas for a small classic cloakroom in Austin with raised-panel cabinets, grey cabinets, a one-piece toilet, dark hardwood flooring, a submerged sink, brown floors, beige walls, engineered stone worktops and beige worktops.
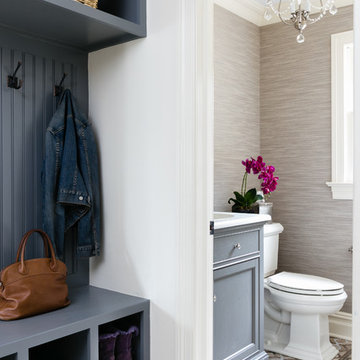
In the mud room, we built a coat rack with cubbies for backpacks, shoes and boots with a wainscoting back, painted in gray for contrast but coordinated with the powder room vanity and floor. The bench offers a perfect place to sit while taking off or putting on shoes.
The powder room has a washable woven wallcovering and a patterned porcelain floor. The nickel chandelier is open and airy with light crystal accents, which coordinate with the vanity knobs. Six inch crown molding in ivory continues through the entire first floor.
Photography: Lauren Hagerstrom

A new vanity, pendant and sparkly wallpaper bring new life to this power room. © Lassiter Photography 2019
Design ideas for a small classic cloakroom in Charlotte with freestanding cabinets, grey cabinets, a two-piece toilet, beige walls, dark hardwood flooring, a submerged sink, marble worktops, brown floors and grey worktops.
Design ideas for a small classic cloakroom in Charlotte with freestanding cabinets, grey cabinets, a two-piece toilet, beige walls, dark hardwood flooring, a submerged sink, marble worktops, brown floors and grey worktops.
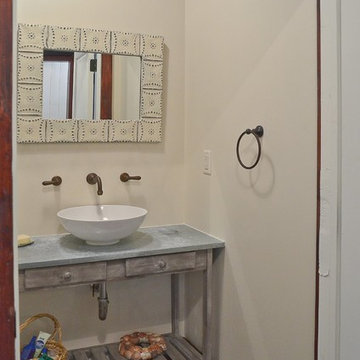
Design ideas for a small classic cloakroom in Orange County with flat-panel cabinets, grey cabinets, a two-piece toilet, beige walls, slate flooring, a submerged sink, concrete worktops and grey floors.
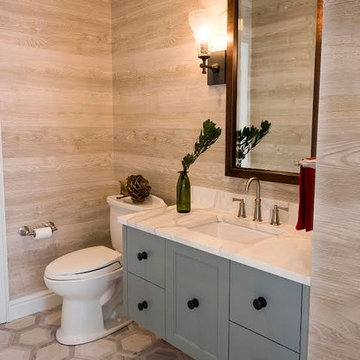
Inspiration for a large contemporary cloakroom in Other with flat-panel cabinets, grey cabinets, a two-piece toilet, beige tiles, beige walls, a wall-mounted sink, marble worktops, beige floors and porcelain flooring.
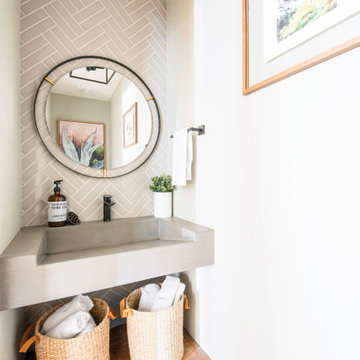
Inspiration for a small modern cloakroom in Denver with grey cabinets, grey tiles, metro tiles, beige walls, terracotta flooring, a wall-mounted sink, concrete worktops, orange floors, grey worktops and a floating vanity unit.

Fully integrated Signature Estate featuring Creston controls and Crestron panelized lighting, and Crestron motorized shades and draperies, whole-house audio and video, HVAC, voice and video communication atboth both the front door and gate. Modern, warm, and clean-line design, with total custom details and finishes. The front includes a serene and impressive atrium foyer with two-story floor to ceiling glass walls and multi-level fire/water fountains on either side of the grand bronze aluminum pivot entry door. Elegant extra-large 47'' imported white porcelain tile runs seamlessly to the rear exterior pool deck, and a dark stained oak wood is found on the stairway treads and second floor. The great room has an incredible Neolith onyx wall and see-through linear gas fireplace and is appointed perfectly for views of the zero edge pool and waterway. The center spine stainless steel staircase has a smoked glass railing and wood handrail.
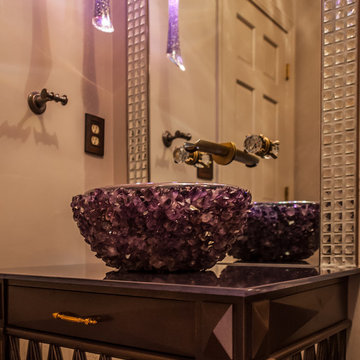
Custom amethyst vessel sink.
www.press1photos.com
Photo of a small traditional cloakroom in Other with freestanding cabinets, grey cabinets, a vessel sink, glass worktops, a two-piece toilet, grey tiles, beige walls and dark hardwood flooring.
Photo of a small traditional cloakroom in Other with freestanding cabinets, grey cabinets, a vessel sink, glass worktops, a two-piece toilet, grey tiles, beige walls and dark hardwood flooring.

Kurnat Woodworking custom made vanities
Medium sized modern cloakroom in New York with flat-panel cabinets, grey cabinets, a two-piece toilet, beige walls, porcelain flooring, a submerged sink, soapstone worktops, grey floors and white worktops.
Medium sized modern cloakroom in New York with flat-panel cabinets, grey cabinets, a two-piece toilet, beige walls, porcelain flooring, a submerged sink, soapstone worktops, grey floors and white worktops.
Cloakroom with Grey Cabinets and Beige Walls Ideas and Designs
2