Cloakroom with Grey Cabinets and Black Walls Ideas and Designs
Refine by:
Budget
Sort by:Popular Today
1 - 20 of 74 photos
Item 1 of 3

Classic cloakroom in Seattle with open cabinets, grey cabinets, a one-piece toilet, black walls, an integrated sink, black floors, grey worktops, a built in vanity unit and wallpapered walls.

Photography: Werner Straube
Design ideas for a small classic cloakroom in Chicago with grey cabinets, black walls, a submerged sink, marble worktops, recessed-panel cabinets and white worktops.
Design ideas for a small classic cloakroom in Chicago with grey cabinets, black walls, a submerged sink, marble worktops, recessed-panel cabinets and white worktops.

The clients love to travel and what better way to reflect their personality then to instal a custom printed black and grey map of the world on all 4 walls of their powder bathroom. The black walls are made glamorous by installing an ornate gold frame mirror with two sconces on either side. The rustic barnboard countertop was custom made and placed under a black glass square vessel sink and tall gold modern faucet.

The transitional style of the interior of this remodeled shingle style home in Connecticut hits all of the right buttons for todays busy family. The sleek white and gray kitchen is the centerpiece of The open concept great room which is the perfect size for large family gatherings, but just cozy enough for a family of four to enjoy every day. The kids have their own space in addition to their small but adequate bedrooms whch have been upgraded with built ins for additional storage. The master suite is luxurious with its marble bath and vaulted ceiling with a sparkling modern light fixture and its in its own wing for additional privacy. There are 2 and a half baths in addition to the master bath, and an exercise room and family room in the finished walk out lower level.

Modern dark powder bath with beautiful wallpaper.
Medium sized modern cloakroom in Other with grey cabinets, a two-piece toilet, black tiles, black walls, medium hardwood flooring, a vessel sink, engineered stone worktops, brown floors, black worktops, a built in vanity unit and wallpapered walls.
Medium sized modern cloakroom in Other with grey cabinets, a two-piece toilet, black tiles, black walls, medium hardwood flooring, a vessel sink, engineered stone worktops, brown floors, black worktops, a built in vanity unit and wallpapered walls.
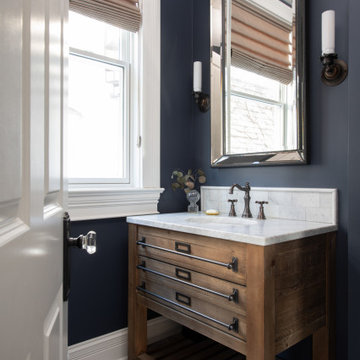
Small traditional cloakroom in Chicago with open cabinets, grey cabinets, black walls, ceramic flooring, a submerged sink, marble worktops, grey floors, grey worktops and a freestanding vanity unit.

Medium sized traditional cloakroom in Houston with recessed-panel cabinets, grey cabinets, black walls, a trough sink, marble worktops, black worktops and a built in vanity unit.

The Paris inspired bathroom is a showstopper for guests! A standard vanity was used and we swapped out the hardware with these mother-of-pearl brass knobs. This powder room includes black beadboard, black and white floor tile, marble vanity top, wallpaper, wall sconces, and a decorative mirror.
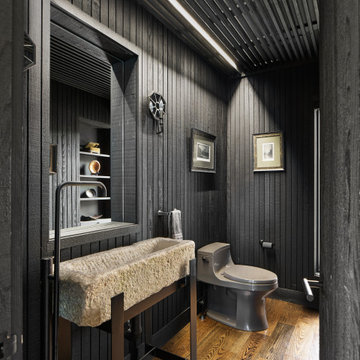
Design ideas for a rural cloakroom in Philadelphia with grey cabinets, a one-piece toilet, limestone worktops, a freestanding vanity unit, black walls, medium hardwood flooring, a console sink, brown floors and panelled walls.
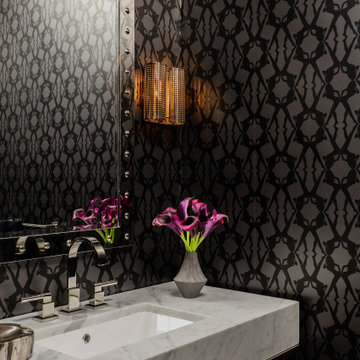
Photo of a medium sized classic cloakroom in Boston with freestanding cabinets, grey cabinets, a one-piece toilet, black walls, ceramic flooring, a console sink, marble worktops, black floors and grey worktops.
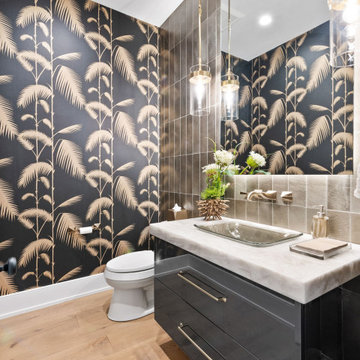
Powder Bath
Design ideas for a large classic cloakroom in Chicago with flat-panel cabinets, grey cabinets, porcelain tiles, black walls, light hardwood flooring, quartz worktops, white worktops, a floating vanity unit, wallpapered walls, grey tiles, a built-in sink and beige floors.
Design ideas for a large classic cloakroom in Chicago with flat-panel cabinets, grey cabinets, porcelain tiles, black walls, light hardwood flooring, quartz worktops, white worktops, a floating vanity unit, wallpapered walls, grey tiles, a built-in sink and beige floors.
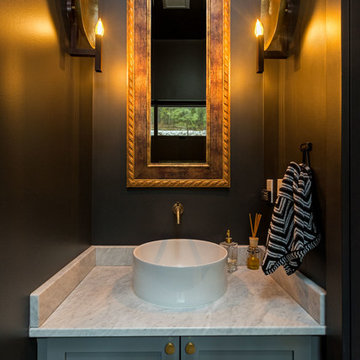
The dark walls and gold tones of the mirror and lights bring warmth to this beautiful powder room.
(Joel Riner Photography)
Small modern cloakroom in Seattle with recessed-panel cabinets, grey cabinets, black walls, a vessel sink and quartz worktops.
Small modern cloakroom in Seattle with recessed-panel cabinets, grey cabinets, black walls, a vessel sink and quartz worktops.
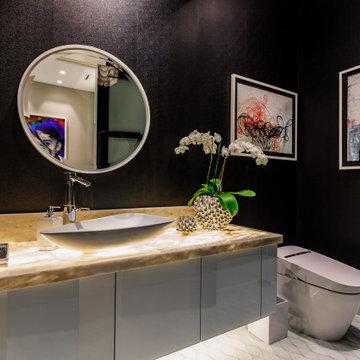
Inspiration for a contemporary cloakroom in Tampa with flat-panel cabinets, grey cabinets, a one-piece toilet, black walls, a vessel sink, white floors, beige worktops and a floating vanity unit.
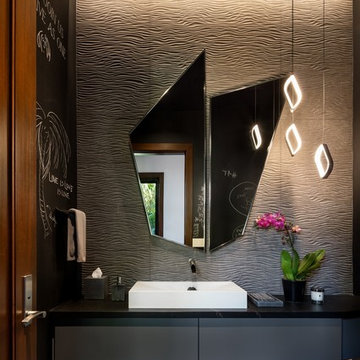
Photo of a world-inspired cloakroom in Other with flat-panel cabinets, grey cabinets, grey tiles, black walls, pebble tile flooring, a vessel sink, grey floors and black worktops.
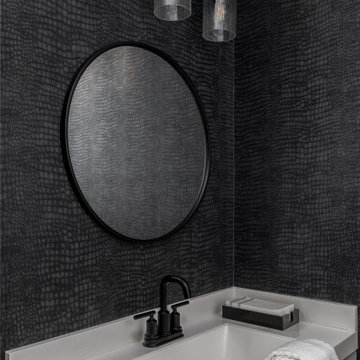
The clients of our McCollum Project approached the CRD&CO. team already under contract with a contemporary local builder. The parents of three had two requests: we don’t want builders grade materials and we don’t want a modern or contemporary home. Alison presented a vision that was immediately approved and the project took off. From tile and cabinet selections to accessories and decor, the CRD&CO. team created a transitional and current home with all the trendy touches! We can’t wait to reveal the second floor of this project!
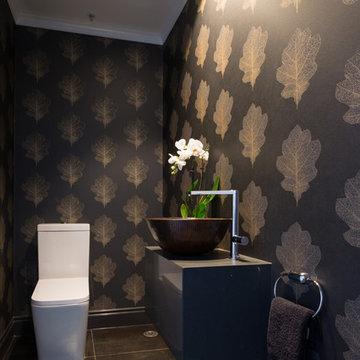
Photography - Mark Scowen
Photo of a medium sized contemporary cloakroom in Auckland with grey cabinets, a one-piece toilet, black walls, porcelain flooring, a vessel sink, engineered stone worktops and black floors.
Photo of a medium sized contemporary cloakroom in Auckland with grey cabinets, a one-piece toilet, black walls, porcelain flooring, a vessel sink, engineered stone worktops and black floors.
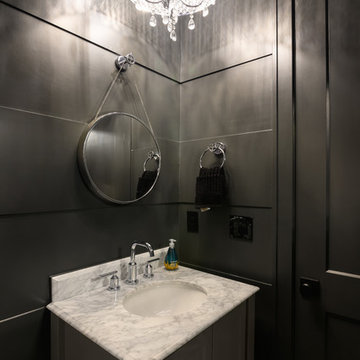
Jeff Westcott
Inspiration for a medium sized farmhouse cloakroom in Jacksonville with freestanding cabinets, grey cabinets, a two-piece toilet, black walls, light hardwood flooring, a submerged sink, marble worktops, grey floors and white worktops.
Inspiration for a medium sized farmhouse cloakroom in Jacksonville with freestanding cabinets, grey cabinets, a two-piece toilet, black walls, light hardwood flooring, a submerged sink, marble worktops, grey floors and white worktops.
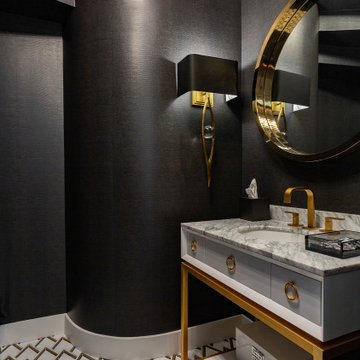
Inspiration for a cloakroom in Orange County with flat-panel cabinets, grey cabinets, black walls, a submerged sink, multi-coloured floors, grey worktops and a freestanding vanity unit.
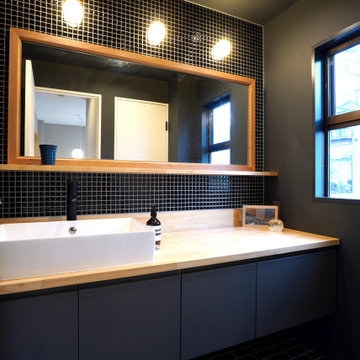
IKEAのキッチンキャビネット加工+木製天板の洗面台。ダークネイビー壁紙と床タイルはレトロなネイビー
Inspiration for a cloakroom in Tokyo Suburbs with flat-panel cabinets, grey cabinets, black tiles, mosaic tiles, black walls, ceramic flooring, a vessel sink, laminate worktops, black floors, a built in vanity unit, a wallpapered ceiling and wallpapered walls.
Inspiration for a cloakroom in Tokyo Suburbs with flat-panel cabinets, grey cabinets, black tiles, mosaic tiles, black walls, ceramic flooring, a vessel sink, laminate worktops, black floors, a built in vanity unit, a wallpapered ceiling and wallpapered walls.
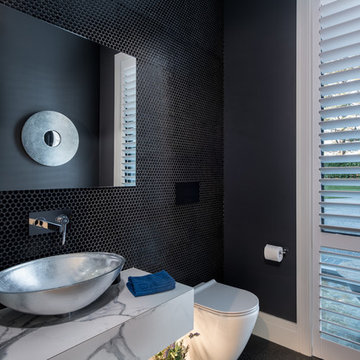
Mike Holman
Large contemporary cloakroom in Auckland with flat-panel cabinets, grey cabinets, a one-piece toilet, black tiles, black walls, a vessel sink, tiled worktops, grey floors and multi-coloured worktops.
Large contemporary cloakroom in Auckland with flat-panel cabinets, grey cabinets, a one-piece toilet, black tiles, black walls, a vessel sink, tiled worktops, grey floors and multi-coloured worktops.
Cloakroom with Grey Cabinets and Black Walls Ideas and Designs
1