Cloakroom with Grey Cabinets and Brown Floors Ideas and Designs
Refine by:
Budget
Sort by:Popular Today
1 - 20 of 538 photos
Item 1 of 3

Small traditional cloakroom in Dallas with raised-panel cabinets, grey cabinets, a two-piece toilet, grey walls, medium hardwood flooring, a submerged sink, granite worktops, brown floors and grey worktops.

Beautifully simple, this powder bath is dark and moody with clean lines and gorgeous gray textured wallpaper.
Design ideas for a medium sized contemporary cloakroom in Other with flat-panel cabinets, grey cabinets, a two-piece toilet, grey walls, medium hardwood flooring, a vessel sink, engineered stone worktops, brown floors, black worktops, a built in vanity unit and wallpapered walls.
Design ideas for a medium sized contemporary cloakroom in Other with flat-panel cabinets, grey cabinets, a two-piece toilet, grey walls, medium hardwood flooring, a vessel sink, engineered stone worktops, brown floors, black worktops, a built in vanity unit and wallpapered walls.

Medium sized classic cloakroom in Denver with flat-panel cabinets, marble worktops, white worktops, wallpapered walls, grey cabinets, grey walls, dark hardwood flooring, a submerged sink, brown floors and a freestanding vanity unit.
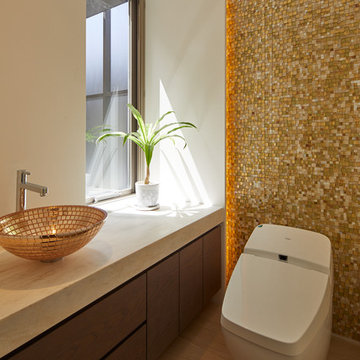
オーダーキッチン オーダー家具 オーダー洗面台
Modern cloakroom in Tokyo with flat-panel cabinets, grey cabinets, yellow tiles, white walls, a vessel sink, brown floors and beige worktops.
Modern cloakroom in Tokyo with flat-panel cabinets, grey cabinets, yellow tiles, white walls, a vessel sink, brown floors and beige worktops.

Medium sized modern cloakroom in Vancouver with open cabinets, grey cabinets, a one-piece toilet, beige walls, dark hardwood flooring, a wall-mounted sink, engineered stone worktops and brown floors.

Small country cloakroom in Other with shaker cabinets, grey cabinets, a one-piece toilet, white walls, light hardwood flooring, a submerged sink, engineered stone worktops, brown floors, white worktops and a floating vanity unit.

The powder with its dark blue walls and glass vessel sink perfectly reinforce the feeling of the beach and water.
It's also a perfect backdrop for future artwork.

Modern farmhouse powder room boasts shiplap accent wall, painted grey cabinet and rustic wood floors.
Inspiration for a medium sized traditional cloakroom in DC Metro with shaker cabinets, grey cabinets, a two-piece toilet, grey walls, medium hardwood flooring, a submerged sink, granite worktops, brown floors, brown worktops, a freestanding vanity unit and tongue and groove walls.
Inspiration for a medium sized traditional cloakroom in DC Metro with shaker cabinets, grey cabinets, a two-piece toilet, grey walls, medium hardwood flooring, a submerged sink, granite worktops, brown floors, brown worktops, a freestanding vanity unit and tongue and groove walls.

A glammed-up Half bathroom for a sophisticated modern family.
A warm/dark color palette to accentuate the luxe chrome accents. A unique metallic wallpaper design combined with a wood slats wall design and the perfect paint color
generated a dark moody yet luxurious half-bathroom.

This elegant white and silver powder bath is a wonderful surprise for guests. The white on white design wallpaper provides an elegant backdrop to the pale gray vanity and light blue ceiling. The gentle curve of the powder vanity showcases the marble countertop. Polished nickel and crystal wall sconces and a beveled mirror finish the space.

Classic cloakroom in Minneapolis with shaker cabinets, grey cabinets, a two-piece toilet, multi-coloured walls, medium hardwood flooring, a submerged sink, marble worktops, brown floors, grey worktops, a built in vanity unit and wallpapered walls.

Small contemporary cloakroom in New York with flat-panel cabinets, grey cabinets, multi-coloured walls, porcelain flooring, an integrated sink, marble worktops, brown floors and grey worktops.

A bold wallpaper was chosen for impact in this downstairs cloakroom, with Downpipe (Farrow and Ball) ceiling and panel behind the toilet, with the sink unit in a matching dark shade. The toilet and sink unit are wall mounted to increase the feeling of space.
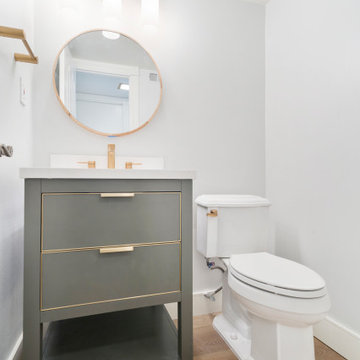
Design ideas for a classic cloakroom in Orange County with grey cabinets, grey tiles, grey walls, laminate floors, a submerged sink, engineered stone worktops, brown floors and white worktops.

Photo of a small rural cloakroom in Columbus with flat-panel cabinets, grey cabinets, a one-piece toilet, beige tiles, beige walls, medium hardwood flooring, a submerged sink, brown floors and white worktops.

World Renowned Interior Design Firm Fratantoni Interior Designers created these beautiful home designs! They design homes for families all over the world in any size and style. They also have in-house Architecture Firm Fratantoni Design and world class Luxury Home Building Firm Fratantoni Luxury Estates! Hire one or all three companies to design, build and or remodel your home!
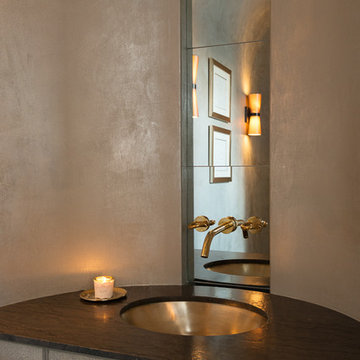
Illuminating Powder room. Walls by Christian Pretorious Studios
Karen Knecht Photography
Inspiration for a medium sized traditional cloakroom in Chicago with grey cabinets, a wall mounted toilet, grey walls, limestone flooring, a submerged sink, granite worktops, brown floors and brown worktops.
Inspiration for a medium sized traditional cloakroom in Chicago with grey cabinets, a wall mounted toilet, grey walls, limestone flooring, a submerged sink, granite worktops, brown floors and brown worktops.
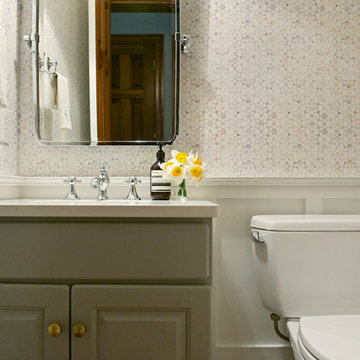
Though undecided about selling or staying in this house, these homeowners had no doubts about one thing: the outdated forest green powder room had to go, whether for them to enjoy, or for some future owner. Just swapping out the green toilet was a good start, but they were prepared to go all the way with wainscoting, wallpaper, fixtures and vanity top. The only things that remain from before are the wood floor and the vanity base - but the latter got a fresh coat of paint and fun new knobs. Now the little space is fresh and bright - a great little welcome for guests.

Design ideas for a modern cloakroom in Nagoya with open cabinets, grey cabinets, grey tiles, white walls, medium hardwood flooring, a built-in sink, concrete worktops, brown floors and grey worktops.
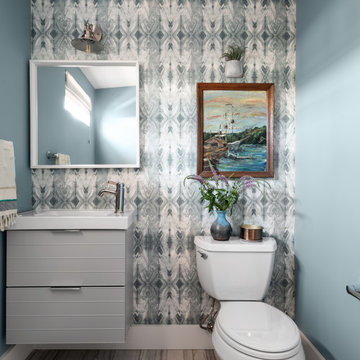
Inspiration for a classic cloakroom in San Diego with flat-panel cabinets, grey cabinets, multi-coloured walls, a console sink, brown floors, white worktops, a floating vanity unit and wallpapered walls.
Cloakroom with Grey Cabinets and Brown Floors Ideas and Designs
1