Cloakroom with Grey Cabinets and Concrete Worktops Ideas and Designs
Refine by:
Budget
Sort by:Popular Today
1 - 20 of 80 photos
Item 1 of 3

Design ideas for a modern cloakroom in Nagoya with open cabinets, grey cabinets, grey tiles, white walls, medium hardwood flooring, a built-in sink, concrete worktops, brown floors and grey worktops.

This is an example of a small nautical cloakroom in Boston with grey cabinets, a one-piece toilet, beige tiles, porcelain tiles, white walls, light hardwood flooring, an integrated sink, concrete worktops, beige floors, grey worktops, a floating vanity unit and a drop ceiling.
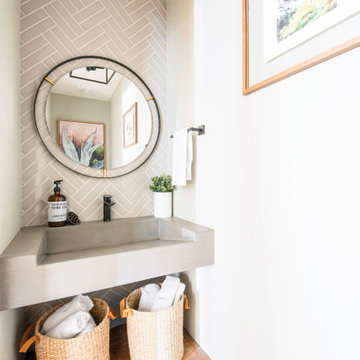
Inspiration for a small modern cloakroom in Denver with grey cabinets, grey tiles, metro tiles, beige walls, terracotta flooring, a wall-mounted sink, concrete worktops, orange floors, grey worktops and a floating vanity unit.
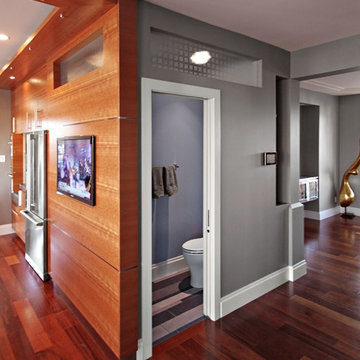
We actually made the bathroom smaller! We gained storage & character! Custom steel floating cabinet with local artist art panel in the vanity door. Concrete sink/countertop. Glass mosaic backsplash.
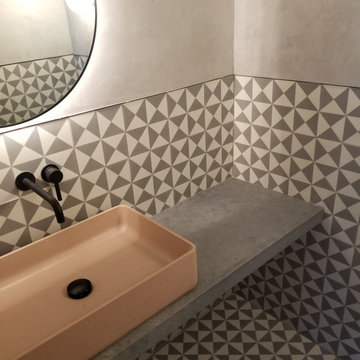
Design ideas for a small modern cloakroom in Philadelphia with open cabinets, grey cabinets, a one-piece toilet, black and white tiles, cement tiles, grey walls, cement flooring, a vessel sink, concrete worktops, grey floors, grey worktops and a built in vanity unit.
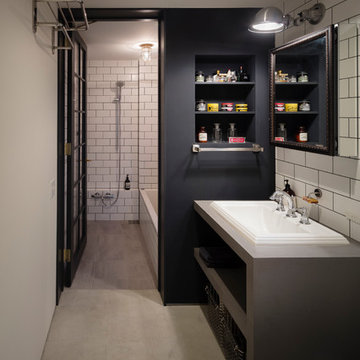
撮影:上田宏
This is an example of an urban cloakroom in Tokyo with open cabinets, grey cabinets, white walls, concrete flooring, a built-in sink, concrete worktops and grey floors.
This is an example of an urban cloakroom in Tokyo with open cabinets, grey cabinets, white walls, concrete flooring, a built-in sink, concrete worktops and grey floors.
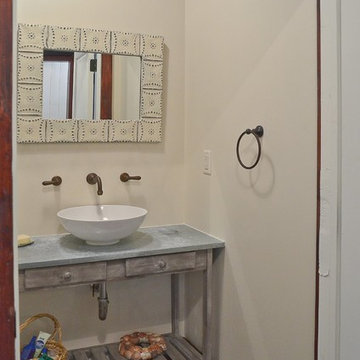
Design ideas for a small classic cloakroom in Orange County with flat-panel cabinets, grey cabinets, a two-piece toilet, beige walls, slate flooring, a submerged sink, concrete worktops and grey floors.

Tile: Walker Zanger 4D Diagonal Deep Blue
Sink: Cement Elegance
Faucet: Brizo
Photo of a medium sized modern cloakroom in Portland with grey cabinets, a wall mounted toilet, blue tiles, ceramic tiles, white walls, medium hardwood flooring, an integrated sink, concrete worktops, brown floors, grey worktops, a floating vanity unit and a wood ceiling.
Photo of a medium sized modern cloakroom in Portland with grey cabinets, a wall mounted toilet, blue tiles, ceramic tiles, white walls, medium hardwood flooring, an integrated sink, concrete worktops, brown floors, grey worktops, a floating vanity unit and a wood ceiling.

Design ideas for a small mediterranean cloakroom in London with ceramic tiles, grey walls, concrete worktops, freestanding cabinets, grey cabinets, grey tiles, a vessel sink and beige worktops.
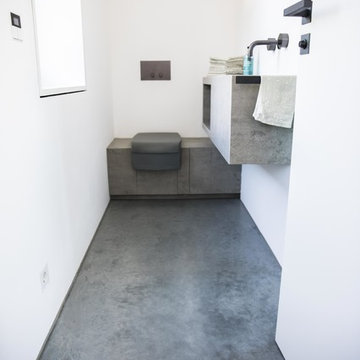
Design ideas for a small modern cloakroom in Munich with concrete flooring, open cabinets, grey cabinets, a two-piece toilet, white walls, a wall-mounted sink, concrete worktops and grey floors.
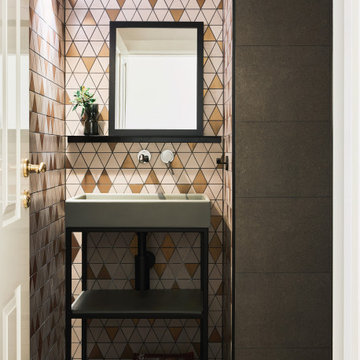
It was important to create a powder room that guests would love! The client was really open to having a bit of fun in this space. We chose an interesting geometric tile with some lovely pale pink and copper tones. We had a custom sized vanity made by Nood Co and used black finishes throughout to create a strong contrast The challenge of the space was it had no natural light. We made up for this by adding in some really lovely warm lighting on a dimmer, completing the elegant and moody feel.

Large classic cloakroom in Toronto with open cabinets, grey cabinets, a wall mounted toilet, white tiles, white walls, porcelain flooring, a wall-mounted sink, concrete worktops, beige floors, grey worktops and a floating vanity unit.
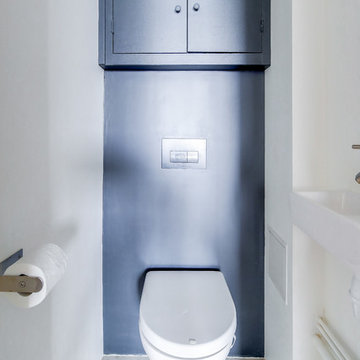
Photo Meero
Medium sized contemporary cloakroom in Paris with beaded cabinets, a wall mounted toilet, cement flooring, grey floors, grey cabinets, blue tiles, cement tiles, beige walls, a console sink, concrete worktops and grey worktops.
Medium sized contemporary cloakroom in Paris with beaded cabinets, a wall mounted toilet, cement flooring, grey floors, grey cabinets, blue tiles, cement tiles, beige walls, a console sink, concrete worktops and grey worktops.

Inspiration for a small contemporary cloakroom in Los Angeles with open cabinets, grey cabinets, blue tiles, white tiles, porcelain tiles, beige walls, concrete flooring, a vessel sink, concrete worktops and grey floors.
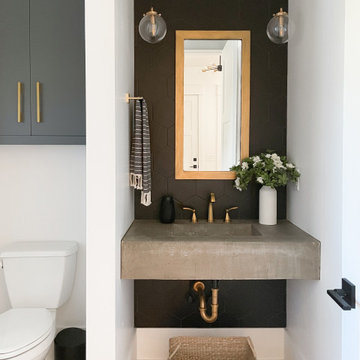
Photo of a medium sized modern cloakroom in Nashville with grey cabinets, black tiles, ceramic tiles, white walls, light hardwood flooring, an integrated sink, concrete worktops, beige floors, grey worktops and a floating vanity unit.
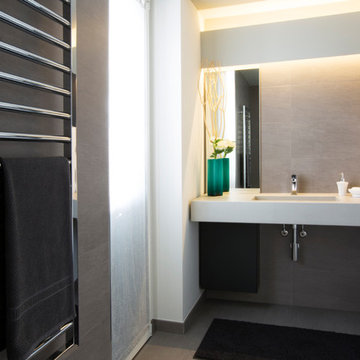
Photo of a modern cloakroom in Other with flat-panel cabinets, grey cabinets, a two-piece toilet, grey tiles, porcelain tiles, grey walls, porcelain flooring, an integrated sink, concrete worktops and grey floors.

Medium sized modern cloakroom in Osaka with open cabinets, grey cabinets, grey walls, medium hardwood flooring, a built-in sink, concrete worktops, grey worktops, a built in vanity unit and exposed beams.
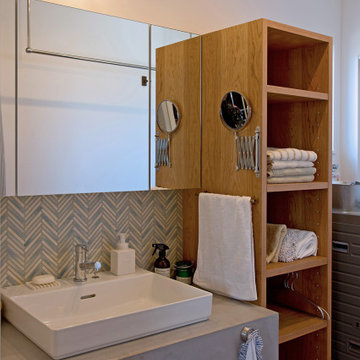
ヘリンボーン柄タイル
Inspiration for an industrial cloakroom in Other with open cabinets, grey cabinets, porcelain tiles, a vessel sink, concrete worktops, grey worktops and a built in vanity unit.
Inspiration for an industrial cloakroom in Other with open cabinets, grey cabinets, porcelain tiles, a vessel sink, concrete worktops, grey worktops and a built in vanity unit.
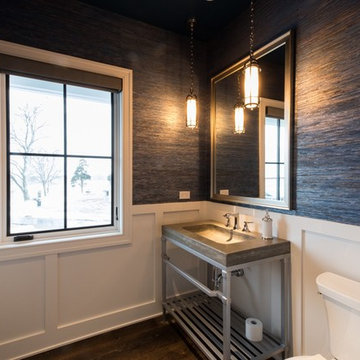
Powder Room with unique metal vanity and concrete counter with integrated sink.
Photos by Katie Basil Photography
Photo of a small rural cloakroom in Milwaukee with a two-piece toilet, a pedestal sink, open cabinets, grey cabinets, blue walls, dark hardwood flooring, concrete worktops and brown floors.
Photo of a small rural cloakroom in Milwaukee with a two-piece toilet, a pedestal sink, open cabinets, grey cabinets, blue walls, dark hardwood flooring, concrete worktops and brown floors.
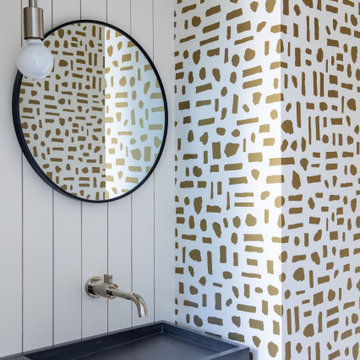
This is an example of a medium sized midcentury cloakroom in San Francisco with flat-panel cabinets, grey cabinets, a one-piece toilet, blue tiles, white walls, porcelain flooring, an integrated sink, concrete worktops, grey floors, grey worktops, a floating vanity unit and wallpapered walls.
Cloakroom with Grey Cabinets and Concrete Worktops Ideas and Designs
1