Cloakroom with Grey Cabinets and Granite Worktops Ideas and Designs
Refine by:
Budget
Sort by:Popular Today
61 - 80 of 216 photos
Item 1 of 3
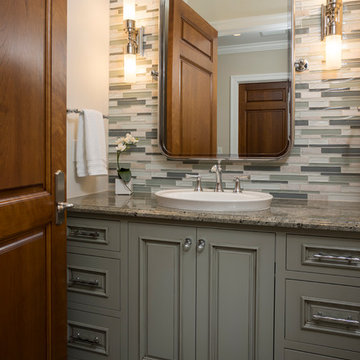
This is an example of a large classic cloakroom in Salt Lake City with raised-panel cabinets, grey cabinets and granite worktops.
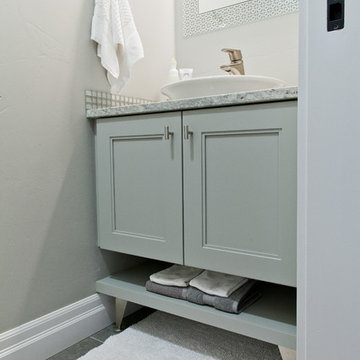
Designer: Joan Crall, Photos: Irish Luck Productions
This new home's elegant powder room features floating Columbia Cabinets painted with Sea Haze with recessed panel doors. A custom shelf with stainless legs rests underneath for a fun look and subtle storage. Granite countertop with a vessel sink crowns this lovely little vanity.
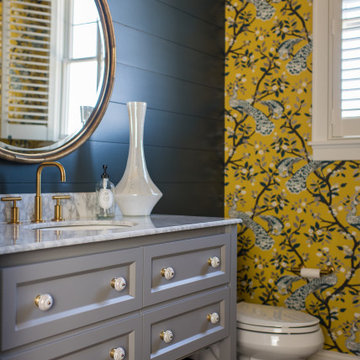
This elegant home is a modern medley of design with metal accents, pastel hues, bright upholstery, wood flooring, and sleek lighting.
Project completed by Wendy Langston's Everything Home interior design firm, which serves Carmel, Zionsville, Fishers, Westfield, Noblesville, and Indianapolis.
To learn more about this project, click here:
https://everythinghomedesigns.com/portfolio/mid-west-living-project/
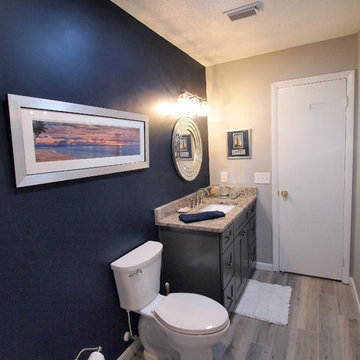
Photo of a small traditional cloakroom in Jacksonville with shaker cabinets, grey cabinets, a one-piece toilet, white tiles, mosaic tiles, blue walls, vinyl flooring, a submerged sink and granite worktops.
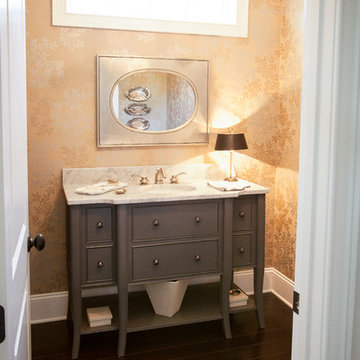
A powder room with a gray vanity, silver mirror, patterned yellow-gold painted walls, and dark wood floors.
Project designed by Atlanta interior design firm, Nandina Home & Design. Their Sandy Springs home decor showroom and design studio also serve Midtown, Buckhead, and outside the perimeter.
For more about Nandina Home & Design, click here: https://nandinahome.com/
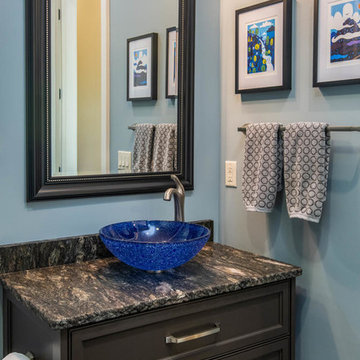
Photo of a small classic cloakroom in Other with recessed-panel cabinets, grey cabinets, a two-piece toilet, blue walls, dark hardwood flooring, a vessel sink, granite worktops, brown floors and black worktops.

Inspiration for a medium sized bohemian cloakroom in Austin with a vessel sink, flat-panel cabinets, grey cabinets, granite worktops, mosaic tiles, multi-coloured walls, medium hardwood flooring and black worktops.
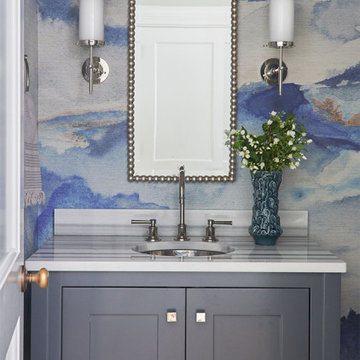
The powder room is a delightful discovery with its bold and modern wallpaper in blue and gray. Delicate chrome sconces compliment the beaded mirror and chrome vanity finishes. Photography by Jane Beiles.
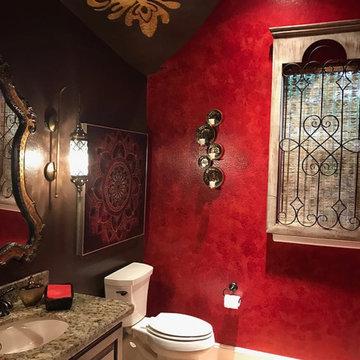
Photo of a medium sized classic cloakroom in Houston with freestanding cabinets, grey cabinets, a two-piece toilet, red walls, a submerged sink, granite worktops and multi-coloured worktops.
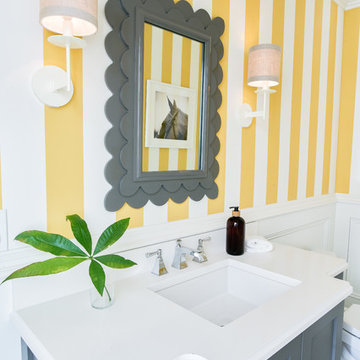
Andrea Pietrangeli http://andrea.media/
Design ideas for a large contemporary cloakroom in Boston with freestanding cabinets, grey cabinets, multi-coloured walls, ceramic flooring, an integrated sink, granite worktops, multi-coloured floors and white worktops.
Design ideas for a large contemporary cloakroom in Boston with freestanding cabinets, grey cabinets, multi-coloured walls, ceramic flooring, an integrated sink, granite worktops, multi-coloured floors and white worktops.
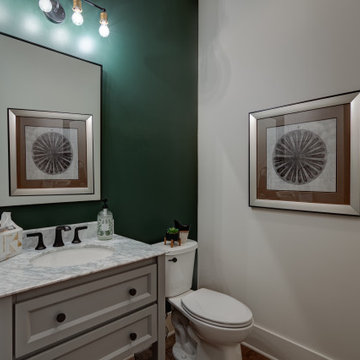
Medium sized midcentury cloakroom in Indianapolis with freestanding cabinets, grey cabinets, a two-piece toilet, green walls, light hardwood flooring, a console sink, granite worktops, brown floors, grey worktops and a freestanding vanity unit.
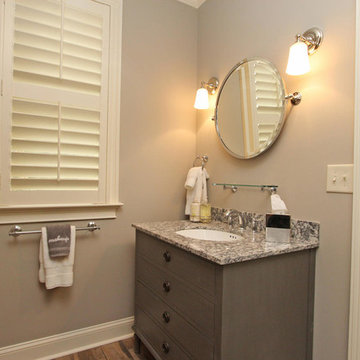
Photo of a medium sized classic cloakroom in Atlanta with grey cabinets, grey walls, medium hardwood flooring, a submerged sink, granite worktops, brown floors and grey worktops.
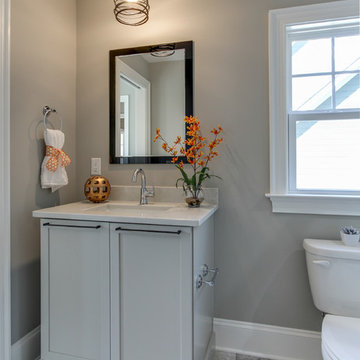
Soft gray vanity with black pulls.
Inspiration for a traditional cloakroom in Raleigh with shaker cabinets, grey cabinets, grey walls, ceramic flooring, granite worktops and grey floors.
Inspiration for a traditional cloakroom in Raleigh with shaker cabinets, grey cabinets, grey walls, ceramic flooring, granite worktops and grey floors.

Small nautical cloakroom in Other with open cabinets, grey cabinets, a one-piece toilet, white walls, light hardwood flooring, a pedestal sink, granite worktops, beige floors, grey worktops, a built in vanity unit and wallpapered walls.
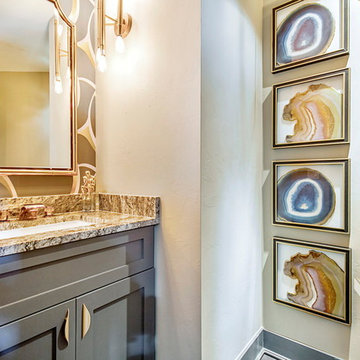
Inspiration for a medium sized traditional cloakroom in Oklahoma City with shaker cabinets, grey cabinets, brown tiles, grey walls, a submerged sink, granite worktops and brown worktops.
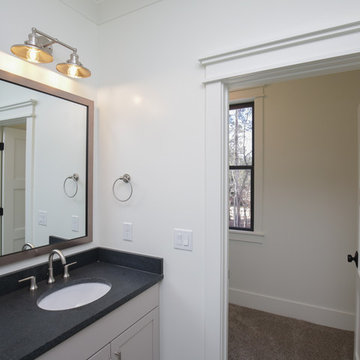
Stephen Thrift Photography
Medium sized classic cloakroom in Raleigh with shaker cabinets, grey cabinets, a two-piece toilet, grey walls, ceramic flooring, a submerged sink, granite worktops, grey floors, black worktops, black tiles and ceramic tiles.
Medium sized classic cloakroom in Raleigh with shaker cabinets, grey cabinets, a two-piece toilet, grey walls, ceramic flooring, a submerged sink, granite worktops, grey floors, black worktops, black tiles and ceramic tiles.
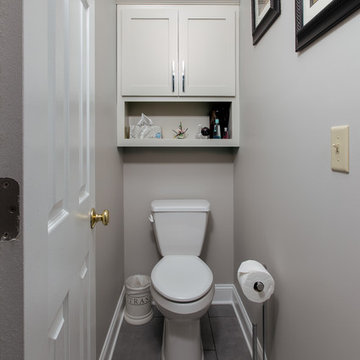
Rhonda Groves Photography
Design ideas for a medium sized traditional cloakroom in Other with recessed-panel cabinets, grey cabinets, a two-piece toilet, grey tiles, ceramic tiles, grey walls, ceramic flooring, a submerged sink, granite worktops, grey floors and black worktops.
Design ideas for a medium sized traditional cloakroom in Other with recessed-panel cabinets, grey cabinets, a two-piece toilet, grey tiles, ceramic tiles, grey walls, ceramic flooring, a submerged sink, granite worktops, grey floors and black worktops.
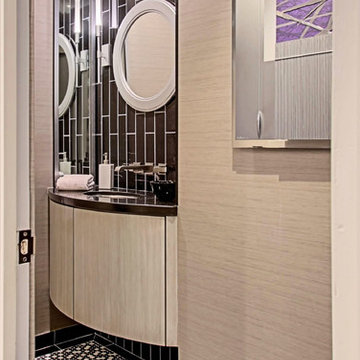
Peak Photography
Design ideas for a small contemporary cloakroom in Los Angeles with flat-panel cabinets, grey cabinets, a two-piece toilet, black and white tiles, stone tiles, grey walls, mosaic tile flooring, a submerged sink and granite worktops.
Design ideas for a small contemporary cloakroom in Los Angeles with flat-panel cabinets, grey cabinets, a two-piece toilet, black and white tiles, stone tiles, grey walls, mosaic tile flooring, a submerged sink and granite worktops.
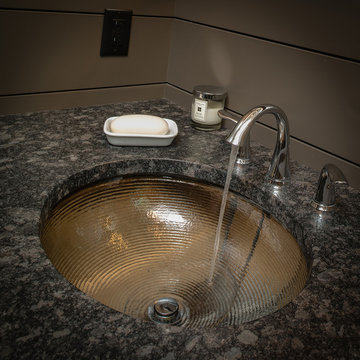
PHOTOS: MIKE GULLION
This is an example of a small contemporary cloakroom in Other with shaker cabinets, grey cabinets, a two-piece toilet, grey walls, ceramic flooring, a submerged sink, granite worktops and grey floors.
This is an example of a small contemporary cloakroom in Other with shaker cabinets, grey cabinets, a two-piece toilet, grey walls, ceramic flooring, a submerged sink, granite worktops and grey floors.
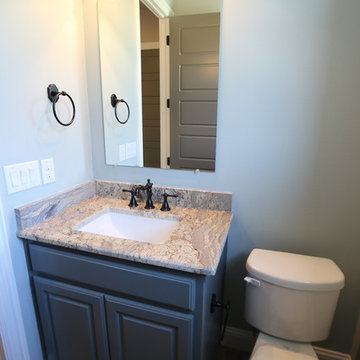
This is an example of a rural cloakroom in Dallas with shaker cabinets, grey cabinets, a one-piece toilet, grey walls, a built-in sink and granite worktops.
Cloakroom with Grey Cabinets and Granite Worktops Ideas and Designs
4