Cloakroom with Grey Cabinets and Grey Worktops Ideas and Designs
Refine by:
Budget
Sort by:Popular Today
41 - 60 of 533 photos
Item 1 of 3
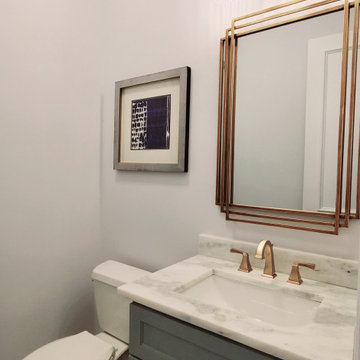
Powder room
Design ideas for a small classic cloakroom in Dallas with shaker cabinets, grey cabinets, a two-piece toilet, grey walls, marble flooring, a submerged sink, engineered stone worktops, grey floors, grey worktops and a built in vanity unit.
Design ideas for a small classic cloakroom in Dallas with shaker cabinets, grey cabinets, a two-piece toilet, grey walls, marble flooring, a submerged sink, engineered stone worktops, grey floors, grey worktops and a built in vanity unit.
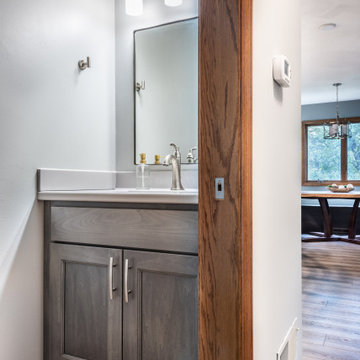
Inspiration for a small contemporary cloakroom in Other with shaker cabinets, grey cabinets, a two-piece toilet, beige walls, vinyl flooring, an integrated sink, onyx worktops, grey worktops and a built in vanity unit.
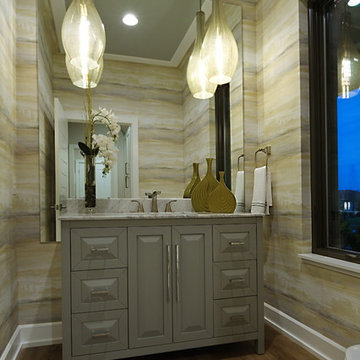
Lisza Coffey Photography
Design ideas for a large traditional cloakroom in Omaha with grey cabinets, a submerged sink, grey worktops, raised-panel cabinets, multi-coloured walls, medium hardwood flooring, granite worktops and brown floors.
Design ideas for a large traditional cloakroom in Omaha with grey cabinets, a submerged sink, grey worktops, raised-panel cabinets, multi-coloured walls, medium hardwood flooring, granite worktops and brown floors.
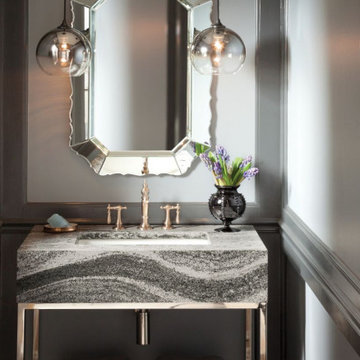
CAMBRIA QUARTZ SURFACE: Vanity top and apron front.
Roxwell presents elegant serpentine swaths of gray dappled with white, black, and charcoal flecks, and a hint of sparkle to create the striking effect of a refined granular texture.
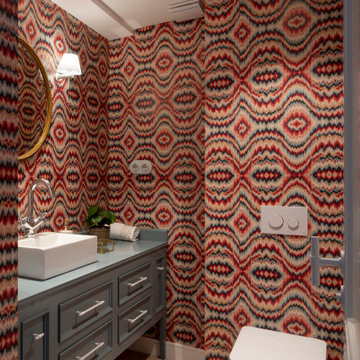
Proyecto de decoración de reforma integral de vivienda: Sube Interiorismo, Bilbao.
Fotografía Erlantz Biderbost
Medium sized classic cloakroom in Bilbao with raised-panel cabinets, grey cabinets, a wall mounted toilet, multi-coloured tiles, multi-coloured walls, medium hardwood flooring, a vessel sink, wooden worktops, brown floors and grey worktops.
Medium sized classic cloakroom in Bilbao with raised-panel cabinets, grey cabinets, a wall mounted toilet, multi-coloured tiles, multi-coloured walls, medium hardwood flooring, a vessel sink, wooden worktops, brown floors and grey worktops.
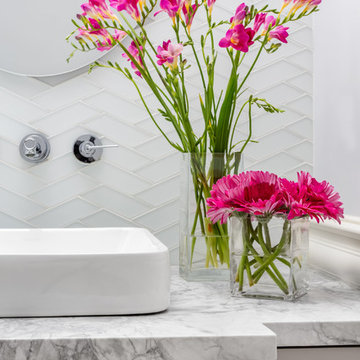
WE Studio Photography
Inspiration for a traditional cloakroom in Seattle with shaker cabinets, grey cabinets, a two-piece toilet, white tiles, glass tiles, grey walls, light hardwood flooring, a vessel sink, marble worktops, brown floors and grey worktops.
Inspiration for a traditional cloakroom in Seattle with shaker cabinets, grey cabinets, a two-piece toilet, white tiles, glass tiles, grey walls, light hardwood flooring, a vessel sink, marble worktops, brown floors and grey worktops.
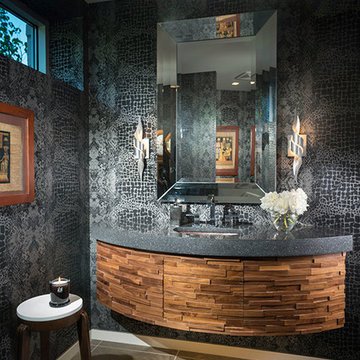
This is an example of a medium sized contemporary cloakroom in Other with grey cabinets, grey walls, porcelain flooring, a submerged sink, quartz worktops, grey floors and grey worktops.
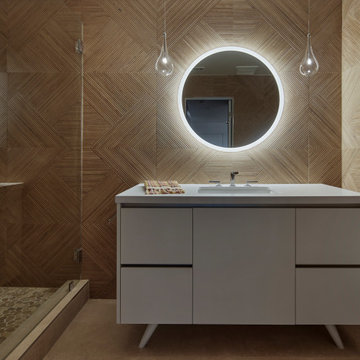
Moody powder room with diamond patterned rattan inspired ceramic tiles.
This is an example of a medium sized midcentury cloakroom in Los Angeles with freestanding cabinets, grey cabinets, a one-piece toilet, beige tiles, ceramic tiles, beige walls, porcelain flooring, a submerged sink, solid surface worktops, beige floors, grey worktops and a freestanding vanity unit.
This is an example of a medium sized midcentury cloakroom in Los Angeles with freestanding cabinets, grey cabinets, a one-piece toilet, beige tiles, ceramic tiles, beige walls, porcelain flooring, a submerged sink, solid surface worktops, beige floors, grey worktops and a freestanding vanity unit.
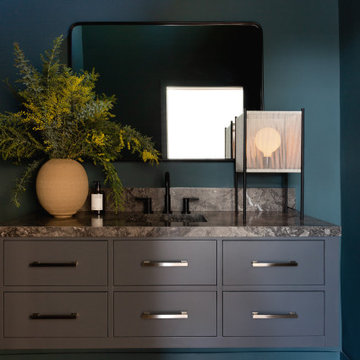
Small contemporary cloakroom in Los Angeles with flat-panel cabinets, grey cabinets, green walls, medium hardwood flooring, an integrated sink, marble worktops, grey worktops and a floating vanity unit.
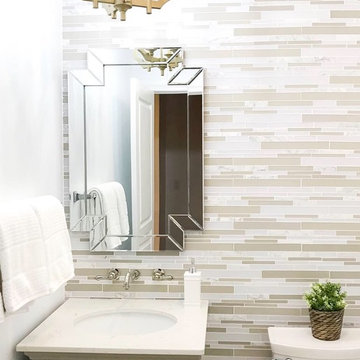
PHOTO CREDIT: INTERIOR DESIGN BY: HOUSE OF JORDYN ©
We can’t say enough about powder rooms, we love them! Even though they are small spaces, it still presents an amazing opportunity to showcase your design style! Our clients requested a modern and sleek customized look. With this in mind, we were able to give them special features like a wall mounted faucet, a mosaic tile accent wall, and a custom vanity. One of the challenges that comes with this design are the additional plumbing features. We even went a step ahead an installed a seamless access wall panel in the room behind the space with access to all the pipes. This way their beautiful accent wall will never be compromised if they ever need to access the pipes.
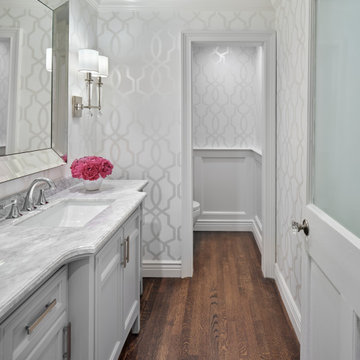
This elegant white and silver powder bath is a wonderful surprise for guests. The white on white design wallpaper provides an elegant backdrop to the pale gray vanity and light blue ceiling. The gentle curve of the powder vanity showcases the marble countertop. Polished nickel and crystal wall sconces and a beveled mirror finish the space.
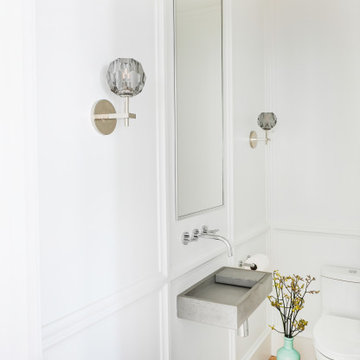
A custom concrete sink with wall mounted faucet to accommodate this narrow powder room. Applied molding paneling was added to elevate this powder room, sweet and small area.

Design ideas for a coastal cloakroom in Miami with open cabinets, grey cabinets, multi-coloured walls, medium hardwood flooring, a submerged sink, marble worktops, brown floors, grey worktops, a built in vanity unit, panelled walls and wallpapered walls.

Have you ever had a powder room that’s just too small? A clever way to fix that is to break into the adjacent room! This powder room shared a wall with the water heater closet, so we relocated the water heater and used that closet space to add a sink area. Instant size upgrade!
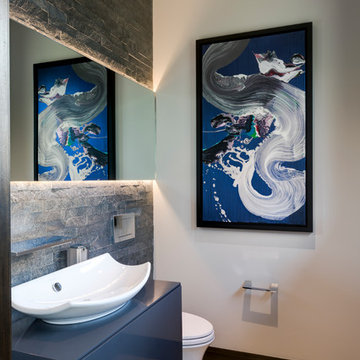
This is an example of a rustic cloakroom with flat-panel cabinets, grey cabinets, a wall mounted toilet, grey tiles, white walls, a vessel sink, grey floors and grey worktops.
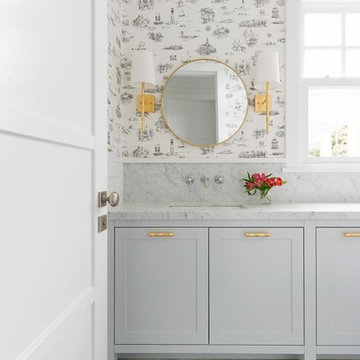
Traditional coastal Hamptons style home designed and built by Stritt Design and Construction. Nantucket toille wall paper features in this powder room with pale grey cabinetry, Carrara marble bench top and gold wall sconces and door hardware.
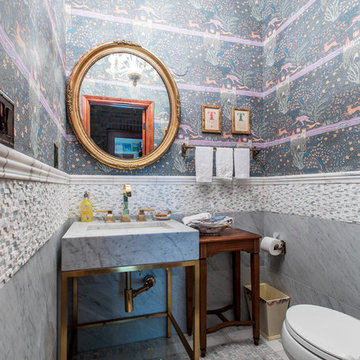
Wallpaper above a marble tile wainscot in this powder bath is accented with mosaic marble floor tile and gold metals.
Inspiration for a small classic cloakroom in Denver with freestanding cabinets, grey cabinets, a one-piece toilet, white tiles, marble tiles, blue walls, marble flooring, a pedestal sink, marble worktops, white floors and grey worktops.
Inspiration for a small classic cloakroom in Denver with freestanding cabinets, grey cabinets, a one-piece toilet, white tiles, marble tiles, blue walls, marble flooring, a pedestal sink, marble worktops, white floors and grey worktops.
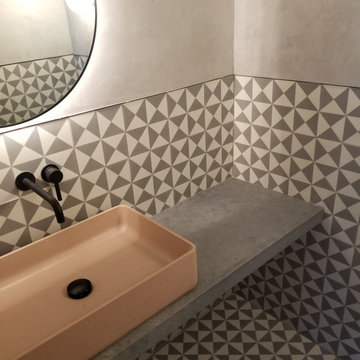
Design ideas for a small modern cloakroom in Philadelphia with open cabinets, grey cabinets, a one-piece toilet, black and white tiles, cement tiles, grey walls, cement flooring, a vessel sink, concrete worktops, grey floors, grey worktops and a built in vanity unit.
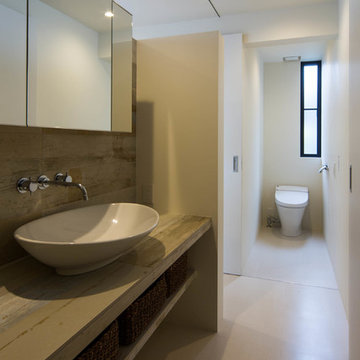
Design ideas for a modern cloakroom in Osaka with open cabinets, grey cabinets, a vessel sink and grey worktops.
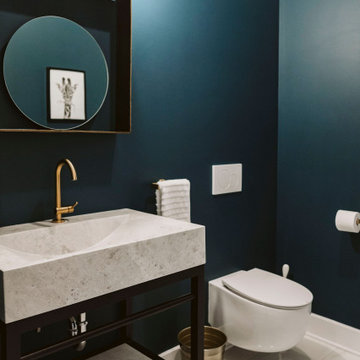
This powder room is a great example that a dark color can be used in a small room. Darkness brings a warm and rich effect.
--
Cette salle d'eau est un bel exemple qu'une couleur foncée peut être utilisée dans une petite pièce. Le foncé apporte un effet chaleureux et riche.
Cloakroom with Grey Cabinets and Grey Worktops Ideas and Designs
3