Cloakroom with Grey Cabinets and Marble Flooring Ideas and Designs
Refine by:
Budget
Sort by:Popular Today
1 - 20 of 146 photos
Item 1 of 3
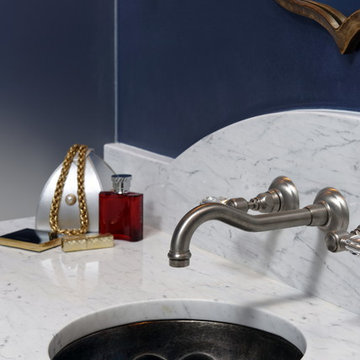
The brushed nickel wall-mount faucet frees up countertop space for the striking, hand-made melon shaped sink.
Bob Narod, Photographer
Inspiration for a mediterranean cloakroom in DC Metro with freestanding cabinets, grey cabinets, white tiles, marble tiles, blue walls, marble flooring, a submerged sink, marble worktops, white floors and white worktops.
Inspiration for a mediterranean cloakroom in DC Metro with freestanding cabinets, grey cabinets, white tiles, marble tiles, blue walls, marble flooring, a submerged sink, marble worktops, white floors and white worktops.
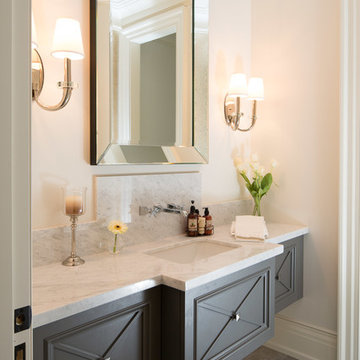
Photo of a large classic cloakroom in Toronto with a submerged sink, grey cabinets, marble worktops, white walls, marble flooring and white worktops.

This bathroom illustrates how traditional and contemporary details can work together. It double as both the family's main bathroom as well as the primary guest bathroom. Details like wallpaper give it more character and warmth than a typical bathroom. The floating vanity is large, providing exemplary storage, but feels light in the room.
Leslie Goodwin Photography

Updated powder room with modern farmhouse style.
Design ideas for a small contemporary cloakroom in DC Metro with flat-panel cabinets, grey cabinets, a two-piece toilet, blue walls, marble flooring, a submerged sink, marble worktops, grey floors and grey worktops.
Design ideas for a small contemporary cloakroom in DC Metro with flat-panel cabinets, grey cabinets, a two-piece toilet, blue walls, marble flooring, a submerged sink, marble worktops, grey floors and grey worktops.

Guest Bathroom
Photo of a medium sized contemporary cloakroom in Other with flat-panel cabinets, beige walls, marble flooring, a built-in sink, solid surface worktops, beige floors, white worktops and grey cabinets.
Photo of a medium sized contemporary cloakroom in Other with flat-panel cabinets, beige walls, marble flooring, a built-in sink, solid surface worktops, beige floors, white worktops and grey cabinets.

We are crazy about the vaulted ceiling, custom chandelier, marble floor, and custom vanity just to name a few of our favorite architectural design elements.

The old wine bar took up to much space and was out dated. A new refreshed look with a bit of bling helps to add a focal point to the room. The wine bar and powder room are adjacent to one another so creating a cohesive, elegant look was needed. The wine bar cabinets are glazed, distressed and antiqued to create an old world feel. This is balanced with iridescent tile so the look doesn't feel to rustic. The powder room is marble using different sizes for interest, and accented with a feature wall of marble mosaic. A mirrored tile is used in the shower to complete the elegant look.
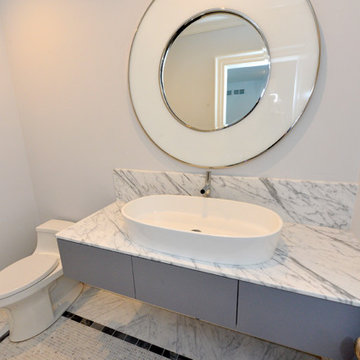
Small contemporary cloakroom in New York with flat-panel cabinets, grey cabinets, a one-piece toilet, grey walls, marble flooring, a vessel sink, marble worktops and white worktops.
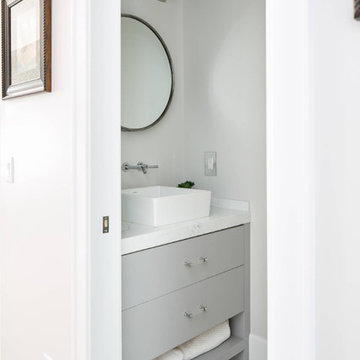
Photo of a small contemporary cloakroom in Orange County with flat-panel cabinets, grey cabinets, grey walls, marble flooring, a vessel sink, marble worktops, grey floors and grey worktops.
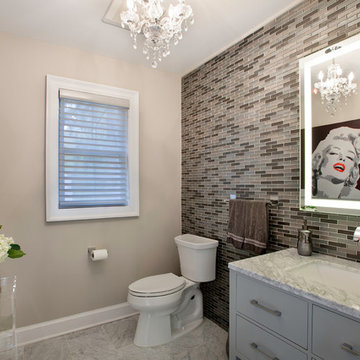
Iris Bachman Photography
Inspiration for a medium sized classic cloakroom in New York with flat-panel cabinets, grey cabinets, a two-piece toilet, grey tiles, glass tiles, grey walls, marble flooring, a submerged sink, marble worktops, grey floors and white worktops.
Inspiration for a medium sized classic cloakroom in New York with flat-panel cabinets, grey cabinets, a two-piece toilet, grey tiles, glass tiles, grey walls, marble flooring, a submerged sink, marble worktops, grey floors and white worktops.
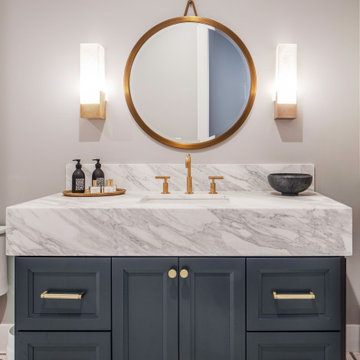
Amazing powder vanity with 8inch Calcutta overhang on a dark gray cabinet. Brass accents to finish it off.
Design ideas for a medium sized classic cloakroom in San Francisco with shaker cabinets, grey cabinets, grey walls, marble flooring, a submerged sink, marble worktops, white floors, white worktops and a built in vanity unit.
Design ideas for a medium sized classic cloakroom in San Francisco with shaker cabinets, grey cabinets, grey walls, marble flooring, a submerged sink, marble worktops, white floors, white worktops and a built in vanity unit.
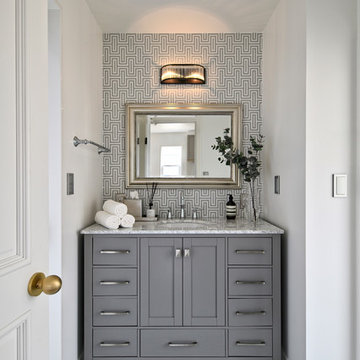
マンハッタンスタイルの家
This is an example of a classic cloakroom in Tokyo with shaker cabinets, grey cabinets, grey tiles, white walls, marble flooring, a submerged sink, multi-coloured floors and grey worktops.
This is an example of a classic cloakroom in Tokyo with shaker cabinets, grey cabinets, grey tiles, white walls, marble flooring, a submerged sink, multi-coloured floors and grey worktops.
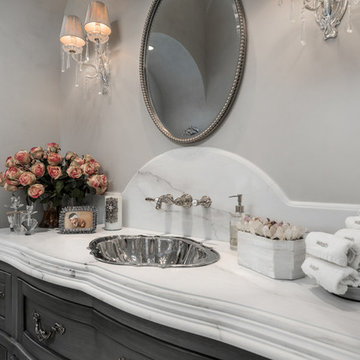
World Renowned Interior Design Firm Fratantoni Interior Designers created this beautiful French Modern Home! They design homes for families all over the world in any size and style. They also have in-house Architecture Firm Fratantoni Design and world class Luxury Home Building Firm Fratantoni Luxury Estates! Hire one or all three companies to design, build and or remodel your home!

We love this guest bathroom's custom vanity, the vaulted ceilings, marble floors, custom chair rail and the wallpaper.
Design ideas for an expansive rustic cloakroom in Phoenix with recessed-panel cabinets, grey cabinets, a one-piece toilet, multi-coloured tiles, porcelain tiles, multi-coloured walls, marble flooring, a vessel sink, marble worktops, multi-coloured floors, multi-coloured worktops, a built in vanity unit and wallpapered walls.
Design ideas for an expansive rustic cloakroom in Phoenix with recessed-panel cabinets, grey cabinets, a one-piece toilet, multi-coloured tiles, porcelain tiles, multi-coloured walls, marble flooring, a vessel sink, marble worktops, multi-coloured floors, multi-coloured worktops, a built in vanity unit and wallpapered walls.

Design ideas for a medium sized traditional cloakroom in New York with recessed-panel cabinets, grey cabinets, a two-piece toilet, white tiles, ceramic tiles, pink walls, marble flooring, a submerged sink, engineered stone worktops, multi-coloured floors, white worktops and a built in vanity unit.
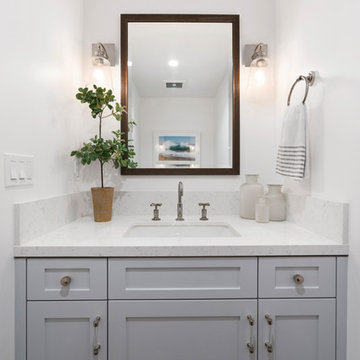
Classic powder room with gray shaker cabinets and a white counter and backsplash. Metal and acrylic door handles and glass sconces give this a vintage feel in a transitional beach home.
Photo taken by MODERNTAKE
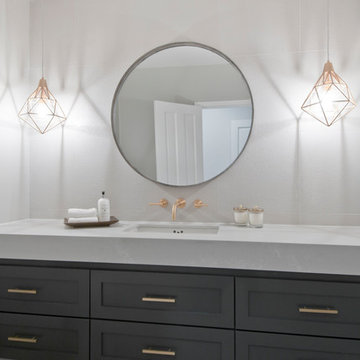
This is an example of a medium sized classic cloakroom in Los Angeles with shaker cabinets, grey cabinets, a two-piece toilet, white tiles, stone tiles, grey walls, marble flooring, a submerged sink, quartz worktops, beige floors and white worktops.

First floor powder room.
This is an example of a small traditional cloakroom in Chicago with shaker cabinets, grey cabinets, a one-piece toilet, grey tiles, grey walls, marble flooring, a submerged sink, quartz worktops, white floors, grey worktops and a freestanding vanity unit.
This is an example of a small traditional cloakroom in Chicago with shaker cabinets, grey cabinets, a one-piece toilet, grey tiles, grey walls, marble flooring, a submerged sink, quartz worktops, white floors, grey worktops and a freestanding vanity unit.
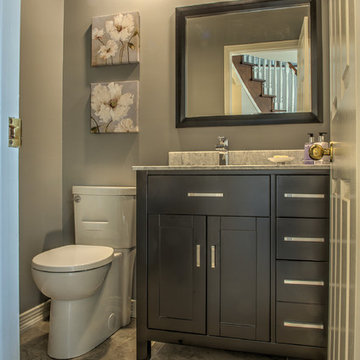
Photo of a medium sized traditional cloakroom in Ottawa with flat-panel cabinets, grey cabinets, a one-piece toilet, beige walls, a submerged sink, marble flooring and marble worktops.
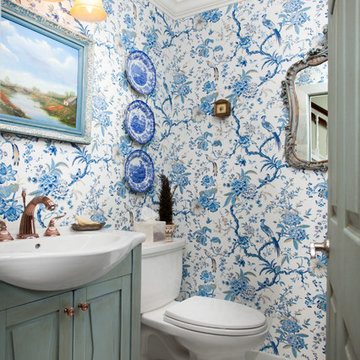
This powder room was swamp green everything when we gutted it. Custom oil of Holland; Custom painted vanity, door and mirror; Wallpaper by Fabricut; Carrera marble flooring.
Cloakroom with Grey Cabinets and Marble Flooring Ideas and Designs
1