Cloakroom with Grey Cabinets and Medium Wood Cabinets Ideas and Designs
Refine by:
Budget
Sort by:Popular Today
141 - 160 of 7,305 photos
Item 1 of 3
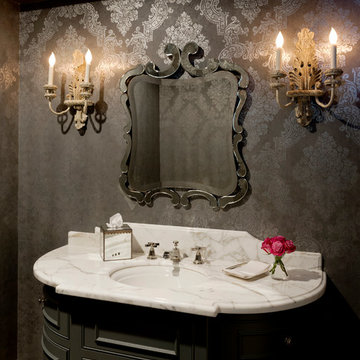
Kerry Kirk
Victorian cloakroom in Houston with freestanding cabinets, grey cabinets, grey walls, marble worktops, a submerged sink and white worktops.
Victorian cloakroom in Houston with freestanding cabinets, grey cabinets, grey walls, marble worktops, a submerged sink and white worktops.
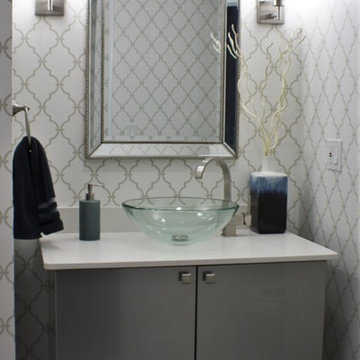
Joshua M. Wood
This is an example of a medium sized traditional cloakroom in New York with grey cabinets, a two-piece toilet, white tiles, porcelain tiles, white walls, porcelain flooring, a vessel sink and engineered stone worktops.
This is an example of a medium sized traditional cloakroom in New York with grey cabinets, a two-piece toilet, white tiles, porcelain tiles, white walls, porcelain flooring, a vessel sink and engineered stone worktops.
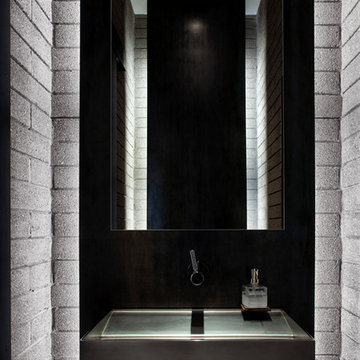
Two sheets of hot rolled steel allow for indirect lighting in this powder room. A custom stainless steel sink with mirror polished edges, hovers effortlessly in the space. Bill Timmerman - Timmerman Photography
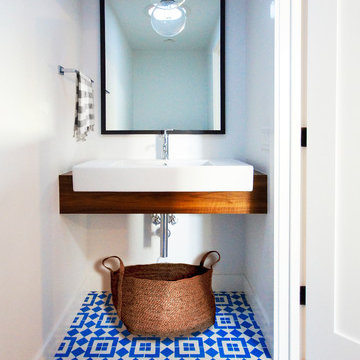
Photo of a small contemporary cloakroom in Austin with white walls, an integrated sink, open cabinets, medium wood cabinets, ceramic flooring, wooden worktops, multi-coloured floors and brown worktops.

Inspiration for a medium sized bohemian cloakroom in Austin with a vessel sink, flat-panel cabinets, grey cabinets, granite worktops, mosaic tiles, multi-coloured walls, medium hardwood flooring and black worktops.

The clients love to travel and what better way to reflect their personality then to instal a custom printed black and grey map of the world on all 4 walls of their powder bathroom. The black walls are made glamorous by installing an ornate gold frame mirror with two sconces on either side. The rustic barnboard countertop was custom made and placed under a black glass square vessel sink and tall gold modern faucet.
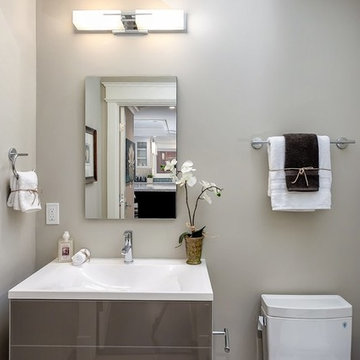
Photo of a small traditional cloakroom in San Francisco with flat-panel cabinets, grey cabinets, a two-piece toilet, grey walls and an integrated sink.
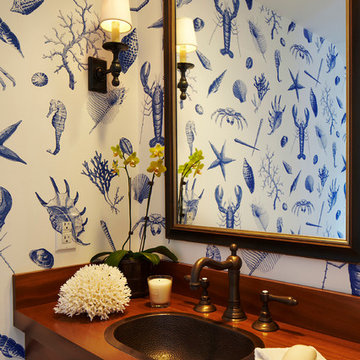
Custom mahogany wood counter top with hammered copper sink creates a lot of impact in a small, under-the-stairs powder bath.
Photo of a small coastal cloakroom in Miami with medium wood cabinets, white walls, a built-in sink, wooden worktops and brown worktops.
Photo of a small coastal cloakroom in Miami with medium wood cabinets, white walls, a built-in sink, wooden worktops and brown worktops.
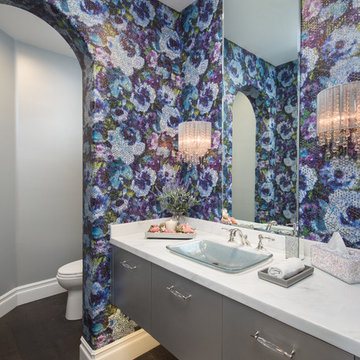
Given the monocromatic colors in the living room and foyer, it was important for the powder room to pop with color and elegance. The bright floral wallpaper, crystal sconces, crystal hardware and metalic gray paint create a sophisticated yet welcoming powder room.
Photo: Marc Angeles

Photo of a small country cloakroom in Minneapolis with open cabinets, medium wood cabinets, a two-piece toilet, grey tiles, ceramic tiles, grey walls, medium hardwood flooring, a vessel sink, wooden worktops, brown floors and brown worktops.

The picture our clients had in mind was a boutique hotel lobby with a modern feel and their favorite art on the walls. We designed a space perfect for adult and tween use, like entertaining and playing billiards with friends. We used alder wood panels with nickel reveals to unify the visual palette of the basement and rooms on the upper floors. Beautiful linoleum flooring in black and white adds a hint of drama. Glossy, white acrylic panels behind the walkup bar bring energy and excitement to the space. We also remodeled their Jack-and-Jill bathroom into two separate rooms – a luxury powder room and a more casual bathroom, to accommodate their evolving family needs.
---
Project designed by Minneapolis interior design studio LiLu Interiors. They serve the Minneapolis-St. Paul area, including Wayzata, Edina, and Rochester, and they travel to the far-flung destinations where their upscale clientele owns second homes.
For more about LiLu Interiors, see here: https://www.liluinteriors.com/
To learn more about this project, see here:
https://www.liluinteriors.com/portfolio-items/hotel-inspired-basement-design/
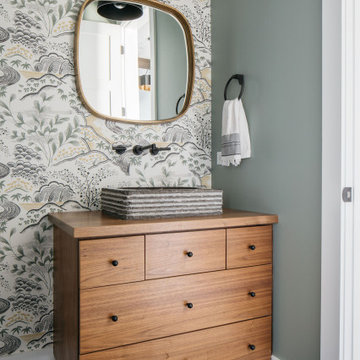
Powder rooms can be beautifully designed and functional!
Steam, water, product residue, and everyday wear and tear can gradually deteriorate your cabinetry. Ensure your vanity is made of quality wood, designed thoughtfully, and well maintained so it can last you a lifetime!
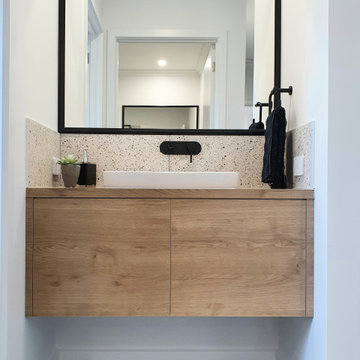
A powder room located near the entertainment areas, close to kitchen and wc
Design ideas for a small contemporary cloakroom in Other with flat-panel cabinets, medium wood cabinets, multi-coloured tiles, ceramic tiles, white walls, vinyl flooring, a built-in sink, laminate worktops, grey floors, brown worktops and a floating vanity unit.
Design ideas for a small contemporary cloakroom in Other with flat-panel cabinets, medium wood cabinets, multi-coloured tiles, ceramic tiles, white walls, vinyl flooring, a built-in sink, laminate worktops, grey floors, brown worktops and a floating vanity unit.

Design ideas for a small classic cloakroom in Bilbao with flat-panel cabinets, medium wood cabinets, a one-piece toilet, white tiles, ceramic tiles, brown walls, ceramic flooring, a vessel sink, limestone worktops, multi-coloured floors, brown worktops, a built in vanity unit and wallpapered walls.
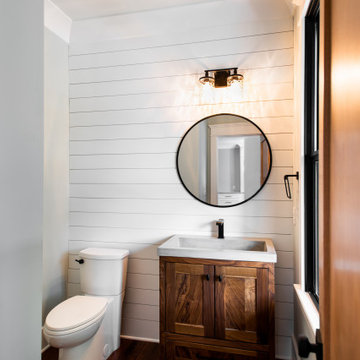
Medium sized classic cloakroom in Charleston with medium wood cabinets, a two-piece toilet, grey walls, medium hardwood flooring, an integrated sink, concrete worktops, grey worktops, a freestanding vanity unit and tongue and groove walls.
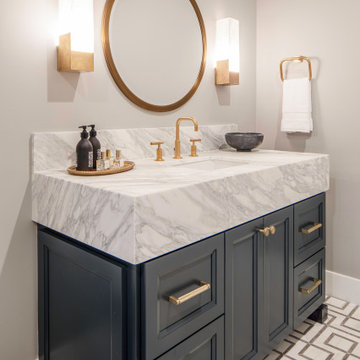
Amazing powder vanity with 8inch Calcutta overhang on a dark gray cabinet. Brass accents to finish it off.
This is an example of a medium sized traditional cloakroom in San Francisco with shaker cabinets, grey cabinets, grey walls, marble flooring, a submerged sink, marble worktops, white floors, white worktops and a built in vanity unit.
This is an example of a medium sized traditional cloakroom in San Francisco with shaker cabinets, grey cabinets, grey walls, marble flooring, a submerged sink, marble worktops, white floors, white worktops and a built in vanity unit.

Custom Powder Room
Inspiration for a medium sized modern cloakroom in Los Angeles with flat-panel cabinets, medium wood cabinets, a one-piece toilet, white walls, porcelain flooring, a submerged sink, engineered stone worktops, grey floors, grey worktops, a built in vanity unit and a vaulted ceiling.
Inspiration for a medium sized modern cloakroom in Los Angeles with flat-panel cabinets, medium wood cabinets, a one-piece toilet, white walls, porcelain flooring, a submerged sink, engineered stone worktops, grey floors, grey worktops, a built in vanity unit and a vaulted ceiling.
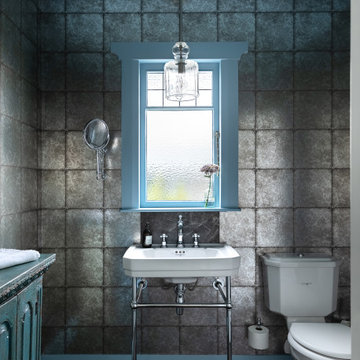
A dark and moody powder room with blue ceiling and trims. An art deco vanity, toilet and Indian Antique storage cabinet make this bathroom feel unique.
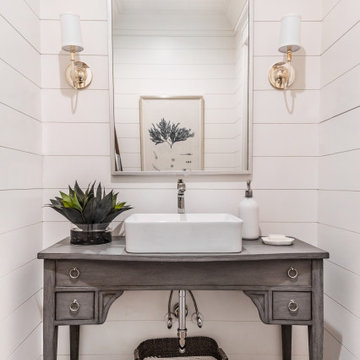
Coastal cloakroom in Charlotte with open cabinets, grey cabinets, white walls, dark hardwood flooring, a vessel sink, brown floors, grey worktops, a freestanding vanity unit and tongue and groove walls.

The original floor plan had to be restructured due to design flaws. The location of the door to the toilet caused you to hit your knee on the toilet bowl when entering the bathroom. While sitting on the toilet, the vanity would touch your side. This required proper relocation of the plumbing DWV and supply to the Powder Room. The existing delaminating vanity was also replaced with a Custom Vanity with Stiletto Furniture Feet and Aged Gray Stain. The vanity was complimented by a Carrera Marble Countertop with a Traditional Ogee Edge. A Custom site milled Shiplap wall, Beadboard Ceiling, and Crown Moulding details were added to elevate the small space. The existing tile floor was removed and replaced with new raw oak hardwood which needed to be blended into the existing oak hardwood. Then finished with special walnut stain and polyurethane.
Cloakroom with Grey Cabinets and Medium Wood Cabinets Ideas and Designs
8