Cloakroom with Grey Cabinets and Multi-coloured Tiles Ideas and Designs
Refine by:
Budget
Sort by:Popular Today
1 - 20 of 113 photos
Item 1 of 3

Photography by: Steve Behal Photography Inc
Design ideas for a small traditional cloakroom in Other with a submerged sink, raised-panel cabinets, grey cabinets, engineered stone worktops, a one-piece toilet, multi-coloured tiles, grey walls, dark hardwood flooring and matchstick tiles.
Design ideas for a small traditional cloakroom in Other with a submerged sink, raised-panel cabinets, grey cabinets, engineered stone worktops, a one-piece toilet, multi-coloured tiles, grey walls, dark hardwood flooring and matchstick tiles.

World Renowned Interior Design Firm Fratantoni Interior Designers created these beautiful home designs! They design homes for families all over the world in any size and style. They also have in-house Architecture Firm Fratantoni Design and world class Luxury Home Building Firm Fratantoni Luxury Estates! Hire one or all three companies to design, build and or remodel your home!
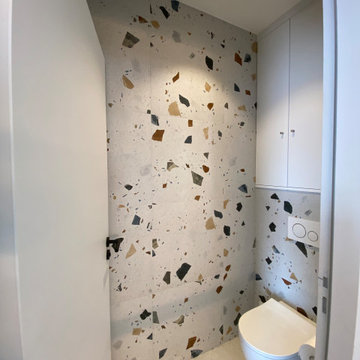
Carrelage effet Terrazzo
Photo of a medium sized contemporary cloakroom in Other with flat-panel cabinets, grey cabinets, a wall mounted toilet, multi-coloured walls, ceramic flooring, grey floors, a built in vanity unit, multi-coloured tiles and ceramic tiles.
Photo of a medium sized contemporary cloakroom in Other with flat-panel cabinets, grey cabinets, a wall mounted toilet, multi-coloured walls, ceramic flooring, grey floors, a built in vanity unit, multi-coloured tiles and ceramic tiles.
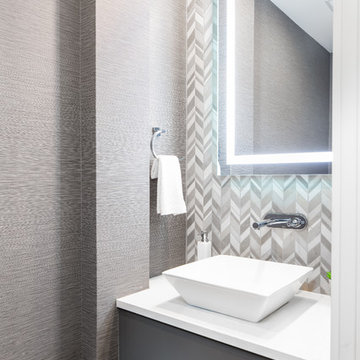
Photography by ISHOT
This is an example of a small contemporary cloakroom in Vancouver with flat-panel cabinets, grey cabinets, multi-coloured tiles, mosaic tiles, grey walls, medium hardwood flooring, a vessel sink, brown floors, white worktops and engineered stone worktops.
This is an example of a small contemporary cloakroom in Vancouver with flat-panel cabinets, grey cabinets, multi-coloured tiles, mosaic tiles, grey walls, medium hardwood flooring, a vessel sink, brown floors, white worktops and engineered stone worktops.
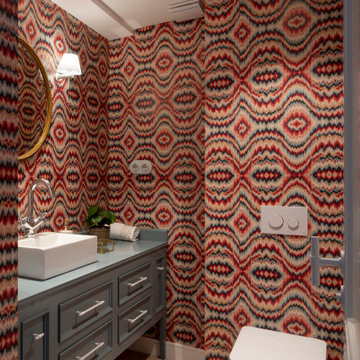
Proyecto de decoración de reforma integral de vivienda: Sube Interiorismo, Bilbao.
Fotografía Erlantz Biderbost
Medium sized classic cloakroom in Bilbao with raised-panel cabinets, grey cabinets, a wall mounted toilet, multi-coloured tiles, multi-coloured walls, medium hardwood flooring, a vessel sink, wooden worktops, brown floors and grey worktops.
Medium sized classic cloakroom in Bilbao with raised-panel cabinets, grey cabinets, a wall mounted toilet, multi-coloured tiles, multi-coloured walls, medium hardwood flooring, a vessel sink, wooden worktops, brown floors and grey worktops.
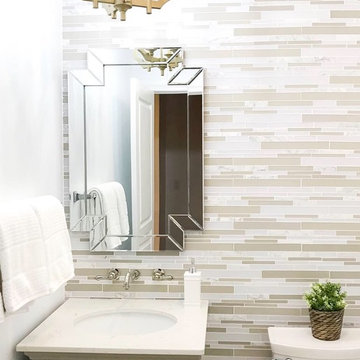
PHOTO CREDIT: INTERIOR DESIGN BY: HOUSE OF JORDYN ©
We can’t say enough about powder rooms, we love them! Even though they are small spaces, it still presents an amazing opportunity to showcase your design style! Our clients requested a modern and sleek customized look. With this in mind, we were able to give them special features like a wall mounted faucet, a mosaic tile accent wall, and a custom vanity. One of the challenges that comes with this design are the additional plumbing features. We even went a step ahead an installed a seamless access wall panel in the room behind the space with access to all the pipes. This way their beautiful accent wall will never be compromised if they ever need to access the pipes.

Have you ever had a powder room that’s just too small? A clever way to fix that is to break into the adjacent room! This powder room shared a wall with the water heater closet, so we relocated the water heater and used that closet space to add a sink area. Instant size upgrade!
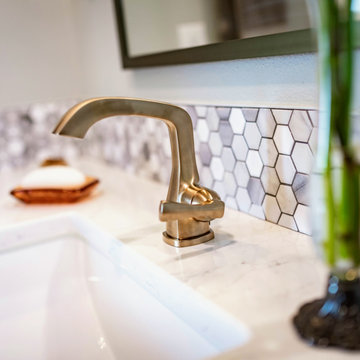
Photo of a small traditional cloakroom in Portland with shaker cabinets, grey cabinets, a two-piece toilet, multi-coloured tiles, grey walls, light hardwood flooring, engineered stone worktops, brown floors, white worktops and a built in vanity unit.

Michael Kaskel
Small classic cloakroom in Baltimore with freestanding cabinets, grey cabinets, a one-piece toilet, multi-coloured tiles, glass tiles, blue walls, medium hardwood flooring, a submerged sink, laminate worktops and brown floors.
Small classic cloakroom in Baltimore with freestanding cabinets, grey cabinets, a one-piece toilet, multi-coloured tiles, glass tiles, blue walls, medium hardwood flooring, a submerged sink, laminate worktops and brown floors.
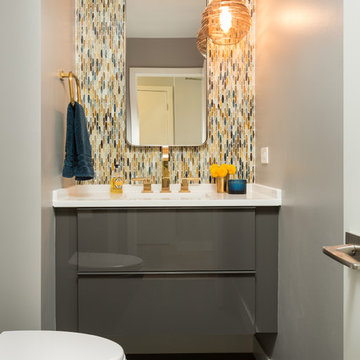
Floating cabinets open floor space. Low cost high gloss IKEA cabinets paired with luxurious brass and blown glass accents create layered luxury on a budget.
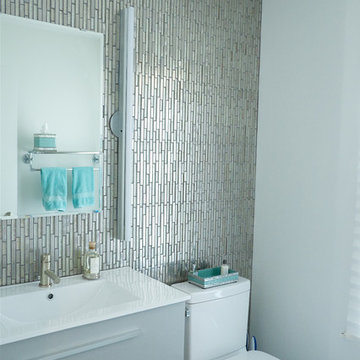
Small contemporary cloakroom in Minneapolis with freestanding cabinets, grey cabinets, a two-piece toilet, multi-coloured tiles, glass tiles, white walls, glass worktops and an integrated sink.

This project was not only full of many bathrooms but also many different aesthetics. The goals were fourfold, create a new master suite, update the basement bath, add a new powder bath and my favorite, make them all completely different aesthetics.
Primary Bath-This was originally a small 60SF full bath sandwiched in between closets and walls of built-in cabinetry that blossomed into a 130SF, five-piece primary suite. This room was to be focused on a transitional aesthetic that would be adorned with Calcutta gold marble, gold fixtures and matte black geometric tile arrangements.
Powder Bath-A new addition to the home leans more on the traditional side of the transitional movement using moody blues and greens accented with brass. A fun play was the asymmetry of the 3-light sconce brings the aesthetic more to the modern side of transitional. My favorite element in the space, however, is the green, pink black and white deco tile on the floor whose colors are reflected in the details of the Australian wallpaper.
Hall Bath-Looking to touch on the home's 70's roots, we went for a mid-mod fresh update. Black Calcutta floors, linear-stacked porcelain tile, mixed woods and strong black and white accents. The green tile may be the star but the matte white ribbed tiles in the shower and behind the vanity are the true unsung heroes.

洗面台はアイカのカウンターと棚を組み合わせて、造作しました。TOTOの洗面ボウルは、手洗いや顔を洗うのもラクな広めのサイズ。
ご夫妻の身長差は約30cmあるため、洗面台の高さはよく使う人を想定して設定しました。
シンプルなミラー収納、洗面下の棚はオープンで、好きなようにカスタマイズして使えます。
Inspiration for a small classic cloakroom in Other with open cabinets, grey cabinets, multi-coloured tiles, glass tiles, white walls, medium hardwood flooring, a vessel sink, solid surface worktops, brown floors, grey worktops, feature lighting, a built in vanity unit, a wallpapered ceiling and wallpapered walls.
Inspiration for a small classic cloakroom in Other with open cabinets, grey cabinets, multi-coloured tiles, glass tiles, white walls, medium hardwood flooring, a vessel sink, solid surface worktops, brown floors, grey worktops, feature lighting, a built in vanity unit, a wallpapered ceiling and wallpapered walls.
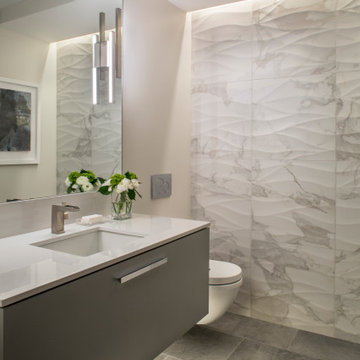
Inspiration for a contemporary cloakroom in Detroit with flat-panel cabinets, grey cabinets, multi-coloured tiles, beige walls, a submerged sink, grey floors and white worktops.
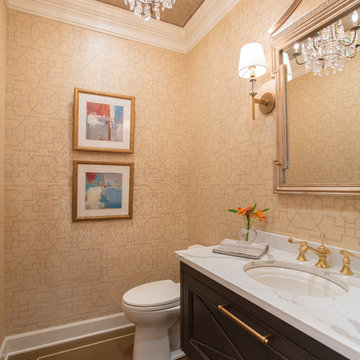
Transitional powder room with unique wallpapered ceiling with nailhead details. Beautifully wallpapered with hand painted floors and floating vanity with under cabinet motion lighting.
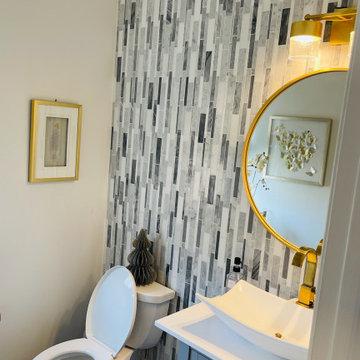
Modern Bath
Small modern cloakroom in Wilmington with freestanding cabinets, grey cabinets, multi-coloured tiles, marble tiles, quartz worktops, white worktops and a freestanding vanity unit.
Small modern cloakroom in Wilmington with freestanding cabinets, grey cabinets, multi-coloured tiles, marble tiles, quartz worktops, white worktops and a freestanding vanity unit.
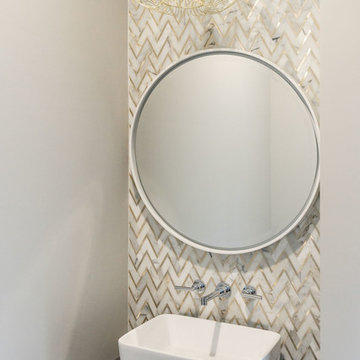
Keen Eye Marketing
Inspiration for a small beach style cloakroom in Charleston with open cabinets, grey cabinets, multi-coloured tiles, mosaic tiles, grey walls, medium hardwood flooring, wooden worktops, brown floors and grey worktops.
Inspiration for a small beach style cloakroom in Charleston with open cabinets, grey cabinets, multi-coloured tiles, mosaic tiles, grey walls, medium hardwood flooring, wooden worktops, brown floors and grey worktops.

A grey stained maple toilet topper cabinet was placed inside the water closet for extra bathroom storage.
This is an example of a large traditional cloakroom in Other with recessed-panel cabinets, grey cabinets, a two-piece toilet, multi-coloured tiles, glass sheet walls, grey walls, limestone flooring, a submerged sink, engineered stone worktops, grey floors and beige worktops.
This is an example of a large traditional cloakroom in Other with recessed-panel cabinets, grey cabinets, a two-piece toilet, multi-coloured tiles, glass sheet walls, grey walls, limestone flooring, a submerged sink, engineered stone worktops, grey floors and beige worktops.
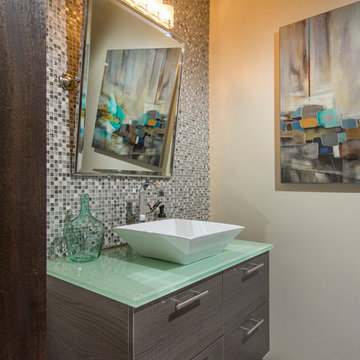
After Bathroom
Contemporary cloakroom in San Diego with a vessel sink, flat-panel cabinets, grey cabinets, glass worktops, multi-coloured tiles, mosaic tiles, beige walls, medium hardwood flooring and green worktops.
Contemporary cloakroom in San Diego with a vessel sink, flat-panel cabinets, grey cabinets, glass worktops, multi-coloured tiles, mosaic tiles, beige walls, medium hardwood flooring and green worktops.
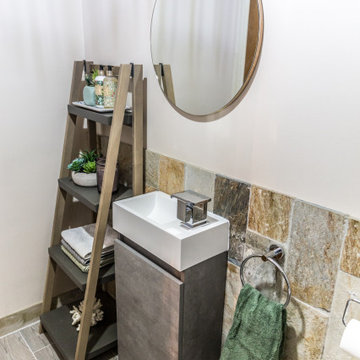
Small cloakroom, showcasing the shelf and wall hung concrete effect wall-hung basin.
Small contemporary cloakroom in Other with flat-panel cabinets, grey cabinets, multi-coloured tiles, ceramic flooring and brown floors.
Small contemporary cloakroom in Other with flat-panel cabinets, grey cabinets, multi-coloured tiles, ceramic flooring and brown floors.
Cloakroom with Grey Cabinets and Multi-coloured Tiles Ideas and Designs
1