Cloakroom with Grey Cabinets and Porcelain Flooring Ideas and Designs
Refine by:
Budget
Sort by:Popular Today
61 - 80 of 568 photos
Item 1 of 3

Our carpenters labored every detail from chainsaws to the finest of chisels and brad nails to achieve this eclectic industrial design. This project was not about just putting two things together, it was about coming up with the best solutions to accomplish the overall vision. A true meeting of the minds was required around every turn to achieve "rough" in its most luxurious state.
Featuring: Floating vanity, rough cut wood top, beautiful accent mirror and Porcelanosa wood grain tile as flooring and backsplashes.
PhotographerLink

Small contemporary cloakroom in New York with flat-panel cabinets, grey cabinets, multi-coloured walls, porcelain flooring, an integrated sink, marble worktops, brown floors and grey worktops.
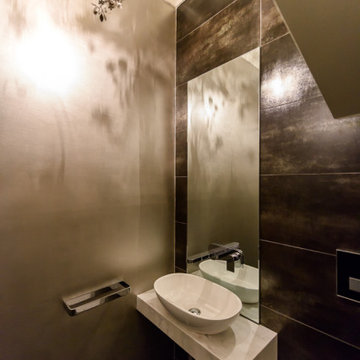
Small powder room under the stairs. Access past laundry hidden behind doors. Black & silver tiles on feature wall and floor. Silver painted walls. Corian Raincloud benchtop and support to hide plumbing point in concrete slab. Mirror to bench with wall mounted mixer tap. Back to wall toilet with in-wall cistern and black gloss backplate. Habitat light.
Photography by [V] Style+Imagery

Photography by Daniel O'Connor
Photo of a small bohemian cloakroom in Denver with a one-piece toilet, blue walls, porcelain flooring, multi-coloured floors, flat-panel cabinets, grey cabinets and a console sink.
Photo of a small bohemian cloakroom in Denver with a one-piece toilet, blue walls, porcelain flooring, multi-coloured floors, flat-panel cabinets, grey cabinets and a console sink.

Photography by Paul Rollins
Design ideas for a small contemporary cloakroom in San Francisco with flat-panel cabinets, grey cabinets, grey tiles, porcelain tiles, porcelain flooring, an integrated sink, engineered stone worktops, grey floors and grey walls.
Design ideas for a small contemporary cloakroom in San Francisco with flat-panel cabinets, grey cabinets, grey tiles, porcelain tiles, porcelain flooring, an integrated sink, engineered stone worktops, grey floors and grey walls.
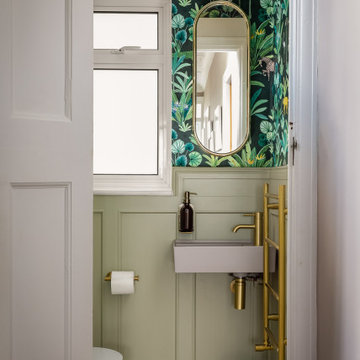
Inspiration for a small eclectic cloakroom in London with grey cabinets, a wall mounted toilet, porcelain flooring, a wall-mounted sink, white floors and a floating vanity unit.

Gray walls, and charcoal cabinetry are the neutrals in this nautical inspired powder room.
Photographer: Jeff Garland
This is an example of a small nautical cloakroom in Detroit with shaker cabinets, grey cabinets, a two-piece toilet, grey walls, porcelain flooring, a submerged sink and engineered stone worktops.
This is an example of a small nautical cloakroom in Detroit with shaker cabinets, grey cabinets, a two-piece toilet, grey walls, porcelain flooring, a submerged sink and engineered stone worktops.
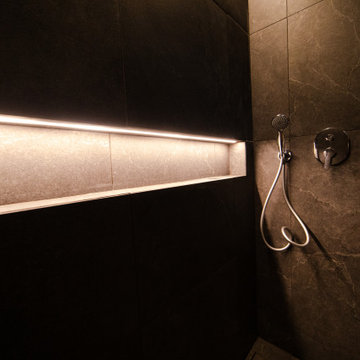
La nicchia della doccia è comodissima, esteticamente è anche un valore aggiunto rispetto al solito cestello in acciaio.
Design ideas for a small contemporary cloakroom in Milan with flat-panel cabinets, a floating vanity unit, grey cabinets, a one-piece toilet, black tiles, porcelain tiles, grey walls, porcelain flooring, a vessel sink, wooden worktops, black floors, brown worktops and a drop ceiling.
Design ideas for a small contemporary cloakroom in Milan with flat-panel cabinets, a floating vanity unit, grey cabinets, a one-piece toilet, black tiles, porcelain tiles, grey walls, porcelain flooring, a vessel sink, wooden worktops, black floors, brown worktops and a drop ceiling.
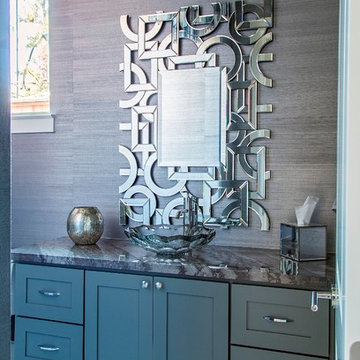
The powder bathroom is like no other with a geometric chandelier, carved glass mirror, marble countertops, a unique glass sink and metallic grass cloth wallcovering.
Ashton Morgan, By Design Interiors
Photography: Daniel Angulo
Builder: Flair Builders

We actually made the bathroom smaller! We gained storage & character! Custom steel floating cabinet with local artist art panel in the vanity door. Concrete sink/countertop. Glass mosaic backsplash.
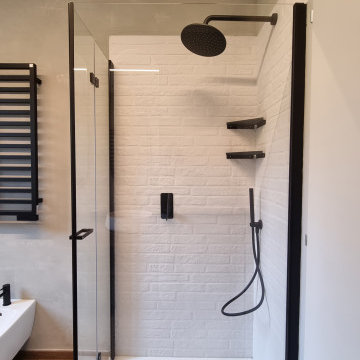
I mattoni hanno sempre un grande fascino, dando un effetto stile loft newyorkese.
Con questa soluzione, ci siamo posti l‘obbiettivo di rendere più accogliente e personale uno spazio che spesso viene un po’ trascurato rispetto ad altri ambienti della casa.
I colori chiari dei mattoncini e delle pareti, accostati al pavimento in gres effetto legno, danno sicuramente una sensazione di maggiore grandezza dell’ambiente.
Il contrasto con accessori neri e mattoncini bianchi, volutamente scelto, per creare dei contrasti che potessero mettere in risalto i dettagli.
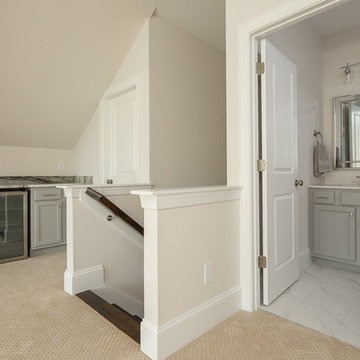
This is an example of a medium sized rural cloakroom in Raleigh with shaker cabinets, grey cabinets, a two-piece toilet, grey tiles, porcelain tiles, grey walls, porcelain flooring, an integrated sink, marble worktops, white floors and white worktops.
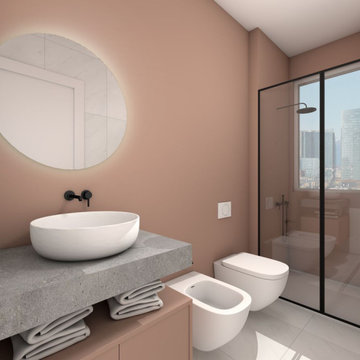
Bagno con pittura idrorepellente rosa
Inspiration for a medium sized modern cloakroom in Milan with flat-panel cabinets, grey cabinets, a wall mounted toilet, pink tiles, pink walls, porcelain flooring, a vessel sink, granite worktops, grey floors, grey worktops and a floating vanity unit.
Inspiration for a medium sized modern cloakroom in Milan with flat-panel cabinets, grey cabinets, a wall mounted toilet, pink tiles, pink walls, porcelain flooring, a vessel sink, granite worktops, grey floors, grey worktops and a floating vanity unit.
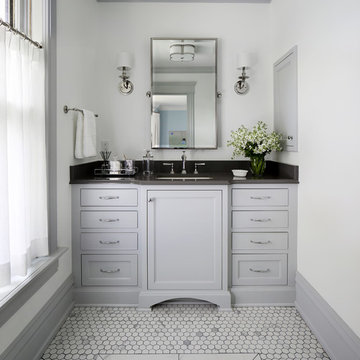
Design ideas for a large classic cloakroom in Nashville with recessed-panel cabinets, grey cabinets, porcelain flooring, a submerged sink, engineered stone worktops, grey floors, grey worktops and white walls.

The powder room perfectly pairs drama and design with its sultry color palette and rich gold accents, but the true star of the show in this small space are the oversized teardrop pendant lights that flank the embossed leather vanity.
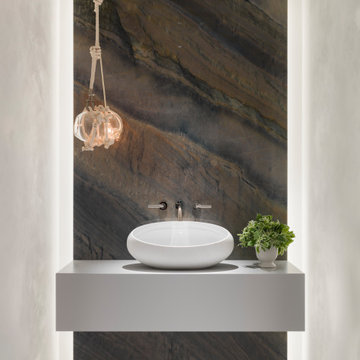
New construction of 6,500 SF main home and extensively renovated 4,100 SF guest house with new garage structures.
Highlights of this wonderfully intimate oceanfront compound include a Phantom car lift, salt water integrated fish tank in kitchen/dining area, curvilinear staircase with fiberoptic embedded lighting, and HomeWorks systems.
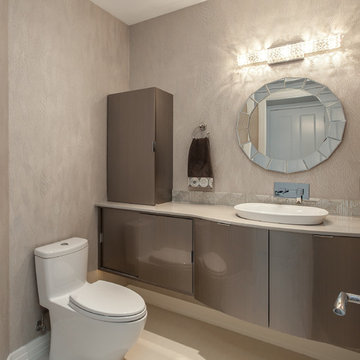
designed by chris marcilliott
Design ideas for a medium sized contemporary cloakroom in Denver with a vessel sink, flat-panel cabinets, grey cabinets, engineered stone worktops, a one-piece toilet, white tiles, porcelain tiles, grey walls and porcelain flooring.
Design ideas for a medium sized contemporary cloakroom in Denver with a vessel sink, flat-panel cabinets, grey cabinets, engineered stone worktops, a one-piece toilet, white tiles, porcelain tiles, grey walls and porcelain flooring.
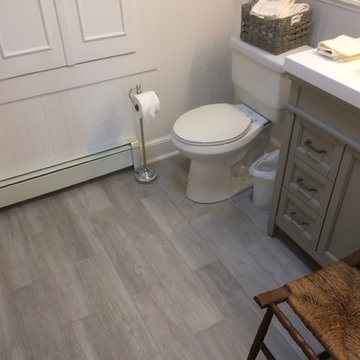
This is an example of a small classic cloakroom in Boston with recessed-panel cabinets, grey cabinets, a two-piece toilet, grey walls, porcelain flooring, an integrated sink, solid surface worktops and grey floors.
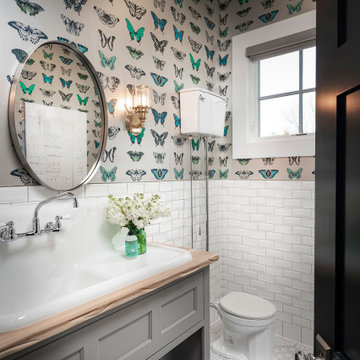
Inspiration for a medium sized traditional cloakroom in Other with grey cabinets, a two-piece toilet, white tiles, metro tiles, porcelain flooring, a trough sink, wooden worktops, white floors, brown worktops and recessed-panel cabinets.
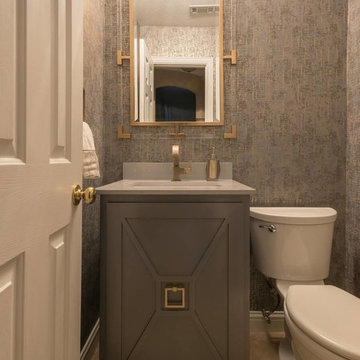
Michael Hunter
This is an example of a small modern cloakroom in Dallas with recessed-panel cabinets, grey cabinets, a one-piece toilet, a submerged sink, marble worktops, multi-coloured walls, porcelain flooring and grey floors.
This is an example of a small modern cloakroom in Dallas with recessed-panel cabinets, grey cabinets, a one-piece toilet, a submerged sink, marble worktops, multi-coloured walls, porcelain flooring and grey floors.
Cloakroom with Grey Cabinets and Porcelain Flooring Ideas and Designs
4