Cloakroom with Grey Cabinets and White Tiles Ideas and Designs
Refine by:
Budget
Sort by:Popular Today
1 - 20 of 384 photos
Item 1 of 3

White and bright combines with natural elements for a serene San Francisco Sunset Neighborhood experience.
Inspiration for a small traditional cloakroom in San Francisco with shaker cabinets, grey cabinets, a one-piece toilet, white tiles, stone slabs, grey walls, medium hardwood flooring, a submerged sink, quartz worktops, grey floors, white worktops and a built in vanity unit.
Inspiration for a small traditional cloakroom in San Francisco with shaker cabinets, grey cabinets, a one-piece toilet, white tiles, stone slabs, grey walls, medium hardwood flooring, a submerged sink, quartz worktops, grey floors, white worktops and a built in vanity unit.
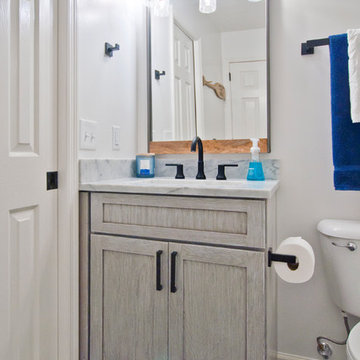
Inspiration for a small traditional cloakroom in Nashville with shaker cabinets, grey cabinets, a two-piece toilet, white tiles, marble tiles, grey walls, limestone flooring, a submerged sink, marble worktops, grey floors and white worktops.

Power room
Design ideas for a medium sized contemporary cloakroom in Kansas City with grey cabinets, white tiles, porcelain tiles, grey walls, a vessel sink, engineered stone worktops, white worktops and a floating vanity unit.
Design ideas for a medium sized contemporary cloakroom in Kansas City with grey cabinets, white tiles, porcelain tiles, grey walls, a vessel sink, engineered stone worktops, white worktops and a floating vanity unit.
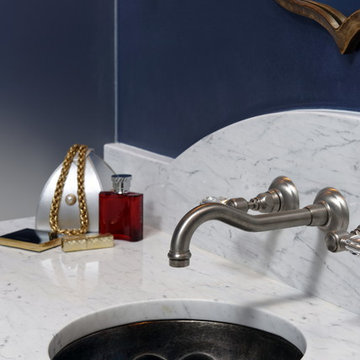
The brushed nickel wall-mount faucet frees up countertop space for the striking, hand-made melon shaped sink.
Bob Narod, Photographer
Inspiration for a mediterranean cloakroom in DC Metro with freestanding cabinets, grey cabinets, white tiles, marble tiles, blue walls, marble flooring, a submerged sink, marble worktops, white floors and white worktops.
Inspiration for a mediterranean cloakroom in DC Metro with freestanding cabinets, grey cabinets, white tiles, marble tiles, blue walls, marble flooring, a submerged sink, marble worktops, white floors and white worktops.

Recreation
Contemporary Style
Small contemporary cloakroom in Seattle with flat-panel cabinets, grey cabinets, a one-piece toilet, white tiles, ceramic tiles, white walls, dark hardwood flooring, granite worktops, brown floors, white worktops and a floating vanity unit.
Small contemporary cloakroom in Seattle with flat-panel cabinets, grey cabinets, a one-piece toilet, white tiles, ceramic tiles, white walls, dark hardwood flooring, granite worktops, brown floors, white worktops and a floating vanity unit.

Small farmhouse cloakroom in Denver with flat-panel cabinets, grey cabinets, all types of toilet, white tiles, marble tiles, blue walls, dark hardwood flooring, a submerged sink, engineered stone worktops, brown floors, white worktops, a floating vanity unit, a vaulted ceiling and wallpapered walls.

Jeri Koegal Photography,
Hawker Construction
Medium sized contemporary cloakroom in Los Angeles with flat-panel cabinets, grey cabinets, a one-piece toilet, white tiles, porcelain tiles, white walls, ceramic flooring, a vessel sink, engineered stone worktops and black floors.
Medium sized contemporary cloakroom in Los Angeles with flat-panel cabinets, grey cabinets, a one-piece toilet, white tiles, porcelain tiles, white walls, ceramic flooring, a vessel sink, engineered stone worktops and black floors.
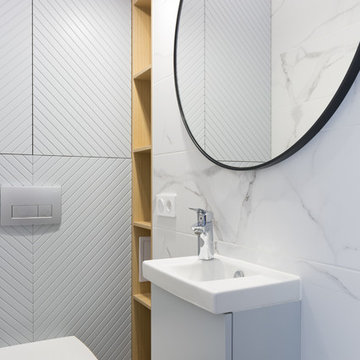
This is an example of a scandinavian cloakroom in Other with flat-panel cabinets, grey cabinets, a two-piece toilet, white tiles, a built-in sink and white floors.
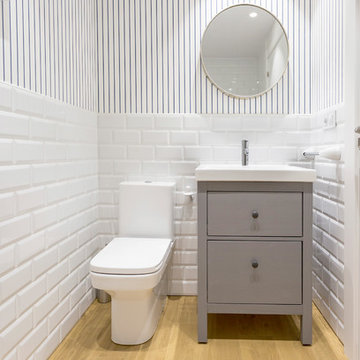
This is an example of a scandi cloakroom in Other with freestanding cabinets, grey cabinets, white tiles, metro tiles, multi-coloured walls and light hardwood flooring.

Photographe : Fiona RICHARD BERLAND
WC suspendu avec plaque blanche. Tous les murs sont gris anthracite. Le mur face au WC est recouvert avec un pan de papier peint dans des formes géométriques.
Un petit lave-mains suspendu a été positionné avec un siphon chromé apparent. Des étagères servent de rangement dans le renfoncement. L'espace est optimisé dans cet espace.

In Southern California there are pockets of darling cottages built in the early 20th century that we like to call jewelry boxes. They are quaint, full of charm and usually a bit cramped. Our clients have a growing family and needed a modern, functional home. They opted for a renovation that directly addressed their concerns.
When we first saw this 2,170 square-foot 3-bedroom beach cottage, the front door opened directly into a staircase and a dead-end hallway. The kitchen was cramped, the living room was claustrophobic and everything felt dark and dated.
The big picture items included pitching the living room ceiling to create space and taking down a kitchen wall. We added a French oven and luxury range that the wife had always dreamed about, a custom vent hood, and custom-paneled appliances.
We added a downstairs half-bath for guests (entirely designed around its whimsical wallpaper) and converted one of the existing bathrooms into a Jack-and-Jill, connecting the kids’ bedrooms, with double sinks and a closed-off toilet and shower for privacy.
In the bathrooms, we added white marble floors and wainscoting. We created storage throughout the home with custom-cabinets, new closets and built-ins, such as bookcases, desks and shelving.
White Sands Design/Build furnished the entire cottage mostly with commissioned pieces, including a custom dining table and upholstered chairs. We updated light fixtures and added brass hardware throughout, to create a vintage, bo-ho vibe.
The best thing about this cottage is the charming backyard accessory dwelling unit (ADU), designed in the same style as the larger structure. In order to keep the ADU it was necessary to renovate less than 50% of the main home, which took some serious strategy, otherwise the non-conforming ADU would need to be torn out. We renovated the bathroom with white walls and pine flooring, transforming it into a get-away that will grow with the girls.

Design ideas for a medium sized farmhouse cloakroom in DC Metro with recessed-panel cabinets, grey cabinets, a two-piece toilet, white tiles, metro tiles, grey walls, a submerged sink, quartz worktops and white worktops.
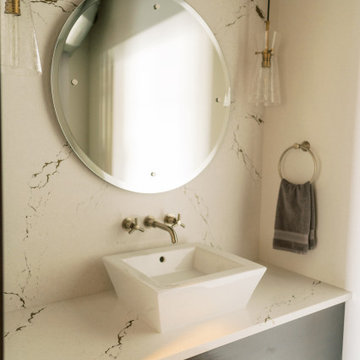
This remodel transformed two condos into one, overcoming access challenges. We designed the space for a seamless transition, adding function with a laundry room, powder room, bar, and entertaining space.
This powder room blends sophistication with modern design and features a neutral palette, ceiling-high tiles framing a round mirror, sleek lighting, and an elegant basin.
---Project by Wiles Design Group. Their Cedar Rapids-based design studio serves the entire Midwest, including Iowa City, Dubuque, Davenport, and Waterloo, as well as North Missouri and St. Louis.
For more about Wiles Design Group, see here: https://wilesdesigngroup.com/
To learn more about this project, see here: https://wilesdesigngroup.com/cedar-rapids-condo-remodel
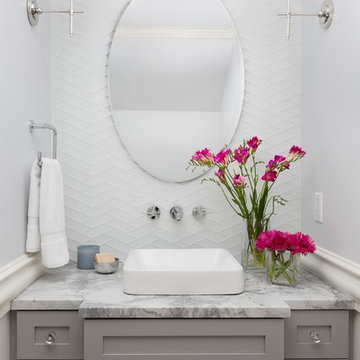
WE Studio Photography
Design ideas for a traditional cloakroom with shaker cabinets, grey cabinets, white tiles, glass tiles, grey walls, a vessel sink, marble worktops and grey worktops.
Design ideas for a traditional cloakroom with shaker cabinets, grey cabinets, white tiles, glass tiles, grey walls, a vessel sink, marble worktops and grey worktops.
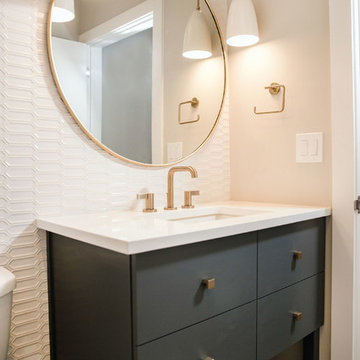
This is an example of a medium sized traditional cloakroom in Austin with flat-panel cabinets, white tiles, ceramic tiles, white walls, engineered stone worktops, white worktops, cement flooring, a submerged sink, multi-coloured floors and grey cabinets.
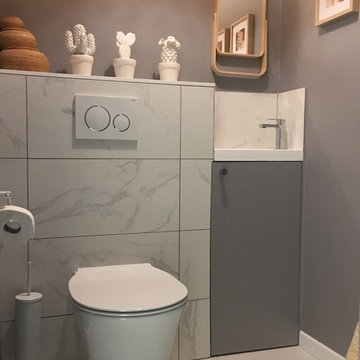
WC avec lave-mains
Photo of a medium sized contemporary cloakroom in Other with a wall mounted toilet, white tiles, ceramic tiles, grey walls, ceramic flooring, white floors, beaded cabinets, grey cabinets, a console sink and a built in vanity unit.
Photo of a medium sized contemporary cloakroom in Other with a wall mounted toilet, white tiles, ceramic tiles, grey walls, ceramic flooring, white floors, beaded cabinets, grey cabinets, a console sink and a built in vanity unit.
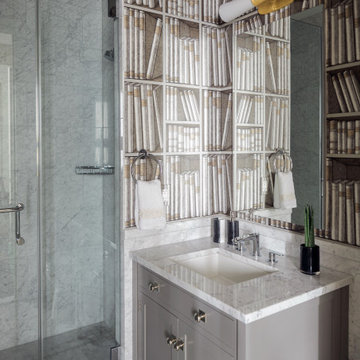
Inspiration for a traditional cloakroom in Boston with shaker cabinets, grey cabinets, white tiles, a submerged sink, grey floors, white worktops, a freestanding vanity unit and wallpapered walls.
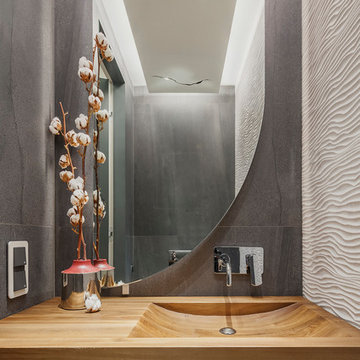
Юрий Гришко
Small contemporary cloakroom in Other with flat-panel cabinets, grey cabinets, white tiles, grey tiles, ceramic tiles, wooden worktops, an integrated sink and brown worktops.
Small contemporary cloakroom in Other with flat-panel cabinets, grey cabinets, white tiles, grey tiles, ceramic tiles, wooden worktops, an integrated sink and brown worktops.
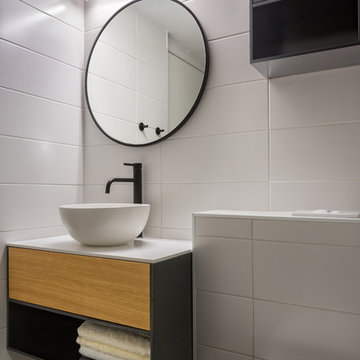
Design ideas for a small modern cloakroom in Milan with grey cabinets, a wall mounted toilet, white tiles, white walls, grey floors, white worktops, flat-panel cabinets and a vessel sink.
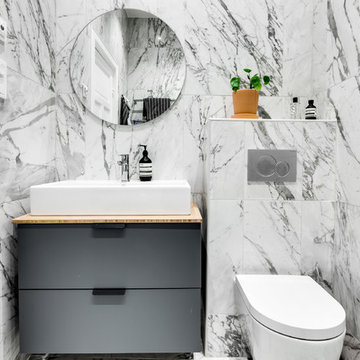
Inspiration for a small scandi cloakroom in Stockholm with flat-panel cabinets, grey cabinets, a wall mounted toilet, grey tiles, white tiles, multi-coloured tiles, a vessel sink, wooden worktops and beige worktops.
Cloakroom with Grey Cabinets and White Tiles Ideas and Designs
1