Cloakroom with Grey Cabinets and White Worktops Ideas and Designs
Refine by:
Budget
Sort by:Popular Today
1 - 20 of 881 photos
Item 1 of 3

Power room
Design ideas for a medium sized contemporary cloakroom in Kansas City with grey cabinets, white tiles, porcelain tiles, grey walls, a vessel sink, engineered stone worktops, white worktops and a floating vanity unit.
Design ideas for a medium sized contemporary cloakroom in Kansas City with grey cabinets, white tiles, porcelain tiles, grey walls, a vessel sink, engineered stone worktops, white worktops and a floating vanity unit.
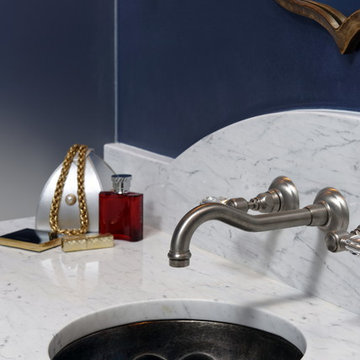
The brushed nickel wall-mount faucet frees up countertop space for the striking, hand-made melon shaped sink.
Bob Narod, Photographer
Inspiration for a mediterranean cloakroom in DC Metro with freestanding cabinets, grey cabinets, white tiles, marble tiles, blue walls, marble flooring, a submerged sink, marble worktops, white floors and white worktops.
Inspiration for a mediterranean cloakroom in DC Metro with freestanding cabinets, grey cabinets, white tiles, marble tiles, blue walls, marble flooring, a submerged sink, marble worktops, white floors and white worktops.
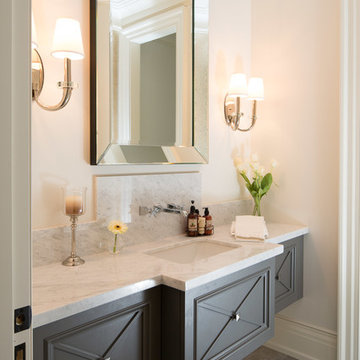
Photo of a large classic cloakroom in Toronto with a submerged sink, grey cabinets, marble worktops, white walls, marble flooring and white worktops.

This bathroom illustrates how traditional and contemporary details can work together. It double as both the family's main bathroom as well as the primary guest bathroom. Details like wallpaper give it more character and warmth than a typical bathroom. The floating vanity is large, providing exemplary storage, but feels light in the room.
Leslie Goodwin Photography

This is an example of a classic cloakroom in Dallas with recessed-panel cabinets, grey cabinets, white tiles, dark hardwood flooring, a vessel sink, brown floors, white worktops and a freestanding vanity unit.

A 'hidden gem' within this home. It is dressed in a soft lavender wallcovering and the dynamic amethyst mirror is the star of this little space. Its golden accents are mimicked in the crystal door knob and satin oro-brass facet that tops a re-purposed antiqued dresser, turned vanity.

Recreation
Contemporary Style
Small contemporary cloakroom in Seattle with flat-panel cabinets, grey cabinets, a one-piece toilet, white tiles, ceramic tiles, white walls, dark hardwood flooring, granite worktops, brown floors, white worktops and a floating vanity unit.
Small contemporary cloakroom in Seattle with flat-panel cabinets, grey cabinets, a one-piece toilet, white tiles, ceramic tiles, white walls, dark hardwood flooring, granite worktops, brown floors, white worktops and a floating vanity unit.

Small farmhouse cloakroom in Denver with flat-panel cabinets, grey cabinets, all types of toilet, white tiles, marble tiles, blue walls, dark hardwood flooring, a submerged sink, engineered stone worktops, brown floors, white worktops, a floating vanity unit, a vaulted ceiling and wallpapered walls.

Update of powder room - aqua smoke paint color by PPG, Bertch cabinetry with solid surface white counter, faucet by Brizo in a brushed bronze finish.
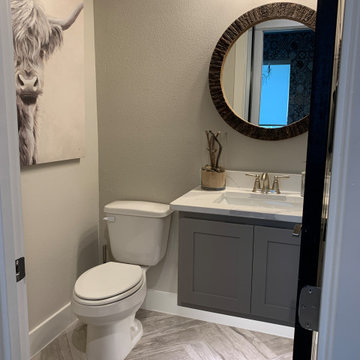
This is an example of a small traditional cloakroom with shaker cabinets, grey cabinets, quartz worktops, white worktops and a floating vanity unit.

The client wanted to pack some fun into this small space, so the soft gray vanity finish fit the design perfectly, along with the ceiling color and wallpaper.

The powder room includes gold fixtures and hardware, and a freestanding furniture-style vanity.
Inspiration for a medium sized traditional cloakroom in DC Metro with shaker cabinets, grey cabinets, a two-piece toilet, white walls, medium hardwood flooring, a submerged sink, engineered stone worktops, brown floors, white worktops, a freestanding vanity unit and wallpapered walls.
Inspiration for a medium sized traditional cloakroom in DC Metro with shaker cabinets, grey cabinets, a two-piece toilet, white walls, medium hardwood flooring, a submerged sink, engineered stone worktops, brown floors, white worktops, a freestanding vanity unit and wallpapered walls.

Photo of a medium sized classic cloakroom in Boston with ceramic flooring, a submerged sink, marble worktops, white worktops, shaker cabinets, grey cabinets, pink walls, black floors, a floating vanity unit and wallpapered walls.

Quick Pic Tours
Inspiration for a small traditional cloakroom in Salt Lake City with shaker cabinets, grey cabinets, a two-piece toilet, beige tiles, metro tiles, beige walls, light hardwood flooring, a submerged sink, quartz worktops, brown floors and white worktops.
Inspiration for a small traditional cloakroom in Salt Lake City with shaker cabinets, grey cabinets, a two-piece toilet, beige tiles, metro tiles, beige walls, light hardwood flooring, a submerged sink, quartz worktops, brown floors and white worktops.
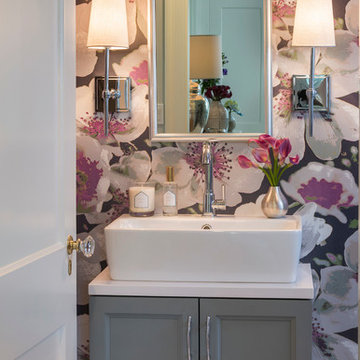
Photo of a small nautical cloakroom in Providence with shaker cabinets, grey cabinets, multi-coloured walls, a vessel sink and white worktops.

Photographed by Colin Voigt
Small farmhouse cloakroom in Charleston with flat-panel cabinets, grey cabinets, a one-piece toilet, grey tiles, porcelain tiles, white walls, medium hardwood flooring, a submerged sink, engineered stone worktops, grey floors and white worktops.
Small farmhouse cloakroom in Charleston with flat-panel cabinets, grey cabinets, a one-piece toilet, grey tiles, porcelain tiles, white walls, medium hardwood flooring, a submerged sink, engineered stone worktops, grey floors and white worktops.
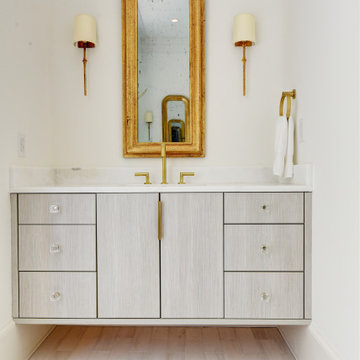
Maison du Parc offers traditional French Quarter design with modern luxury. Its combination of renovated historic structures and ground up construction creates this exclusive community within the cherished New Orleans Vieux Carre. Cabinets by Design collaborated with the owners and design team to provide the kitchen, bar, master and guest baths and laundry rooms for each of the 10 luxury units. Each residence is thoughtfully designed with luxurious amenities and exquisite attention to detail. Architectural craftsmanship and interior design quality are emphasized throughout, from superior kitchen appliances to bathroom fixtures.

This 800 square foot Accessory Dwelling Unit steps down a lush site in the Portland Hills. The street facing balcony features a sculptural bronze and concrete trough spilling water into a deep basin. The split-level entry divides upper-level living and lower level sleeping areas. Generous south facing decks, visually expand the building's area and connect to a canopy of trees. The mid-century modern details and materials of the main house are continued into the addition. Inside a ribbon of white-washed oak flows from the entry foyer to the lower level, wrapping the stairs and walls with its warmth. Upstairs the wood's texture is seen in stark relief to the polished concrete floors and the crisp white walls of the vaulted space. Downstairs the wood, coupled with the muted tones of moss green walls, lend the sleeping area a tranquil feel.
Contractor: Ricardo Lovett General Contracting
Photographer: David Papazian Photography

Photography by Alyssa Rivas
Beach style cloakroom in Orange County with freestanding cabinets, grey cabinets, a one-piece toilet, blue walls, light hardwood flooring, beige floors, white worktops and marble worktops.
Beach style cloakroom in Orange County with freestanding cabinets, grey cabinets, a one-piece toilet, blue walls, light hardwood flooring, beige floors, white worktops and marble worktops.

Photographe : Fiona RICHARD BERLAND
WC suspendu avec plaque blanche. Tous les murs sont gris anthracite. Le mur face au WC est recouvert avec un pan de papier peint dans des formes géométriques.
Un petit lave-mains suspendu a été positionné avec un siphon chromé apparent. Des étagères servent de rangement dans le renfoncement. L'espace est optimisé dans cet espace.
Cloakroom with Grey Cabinets and White Worktops Ideas and Designs
1